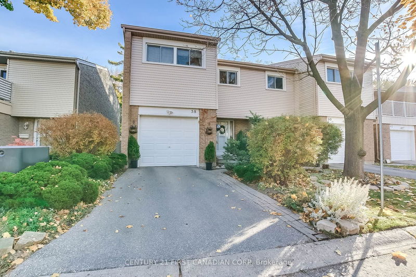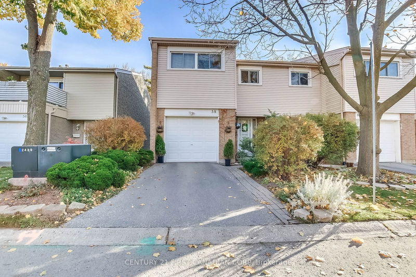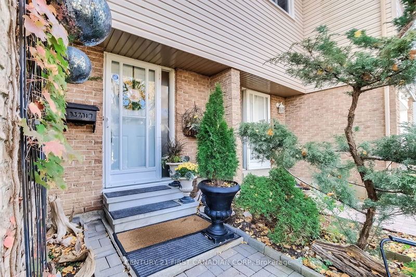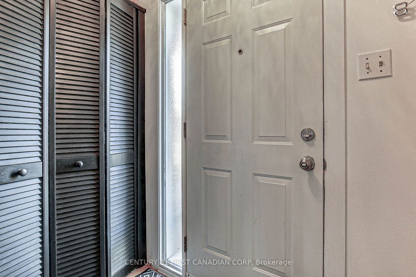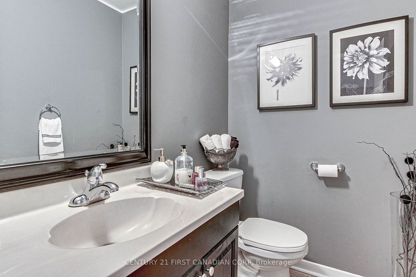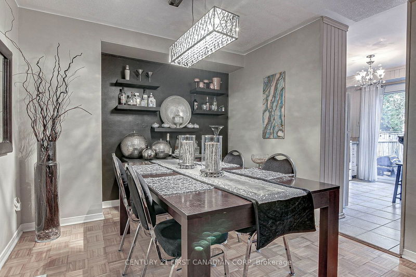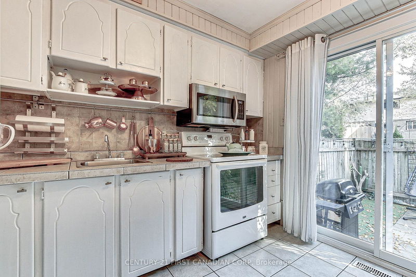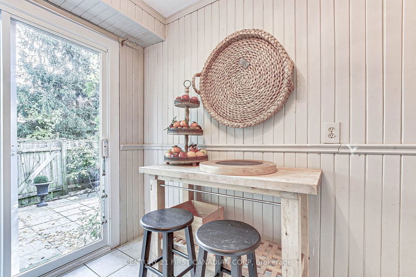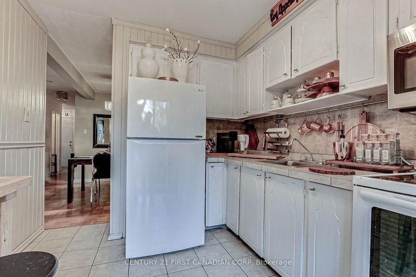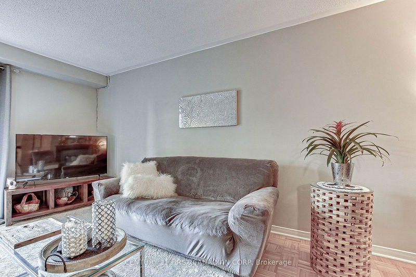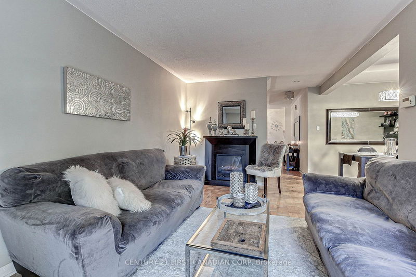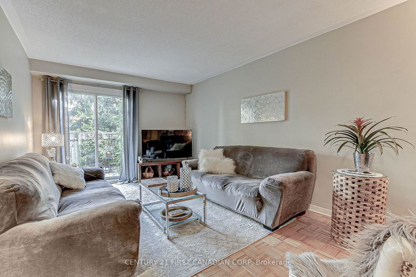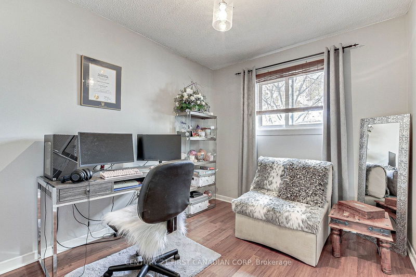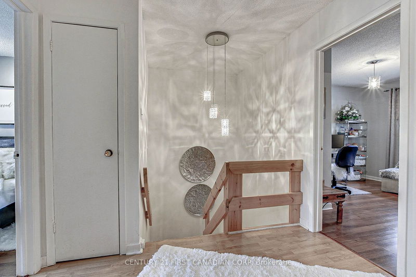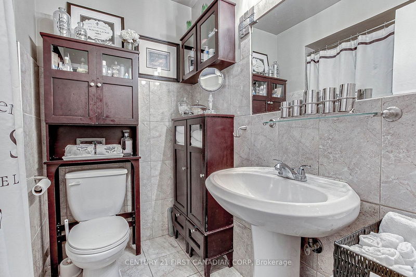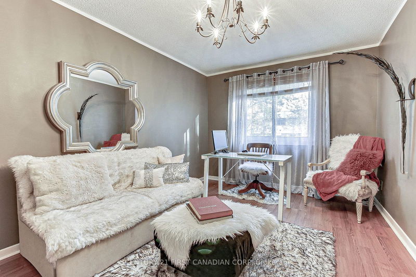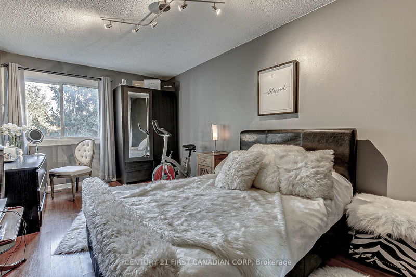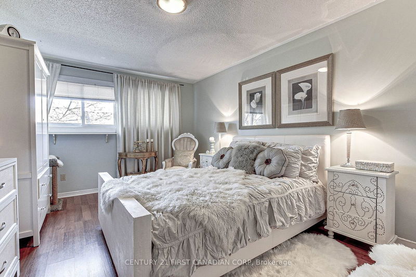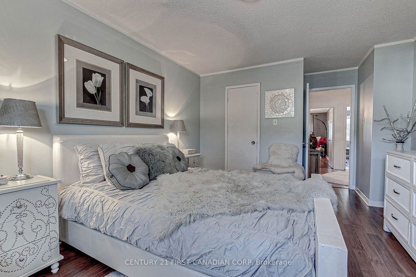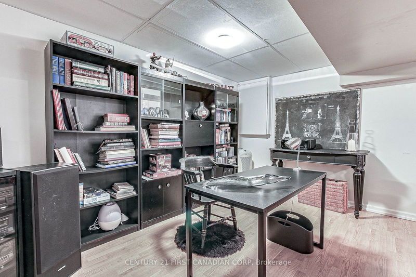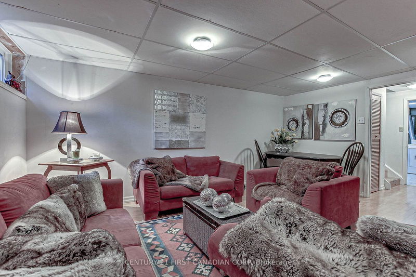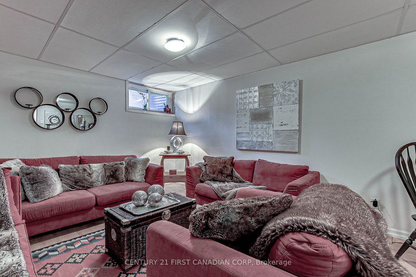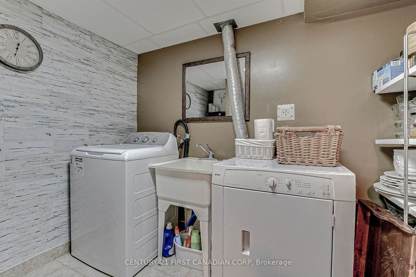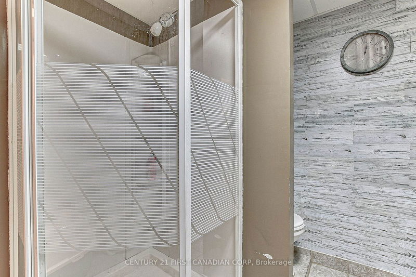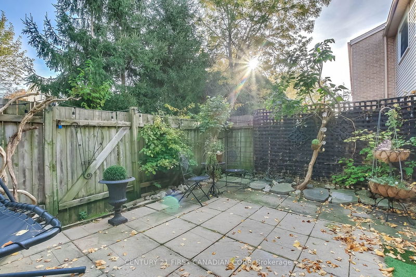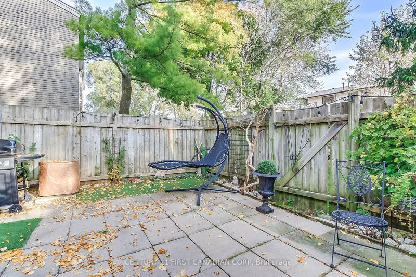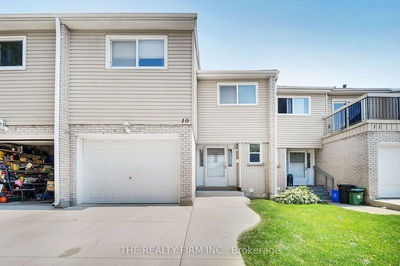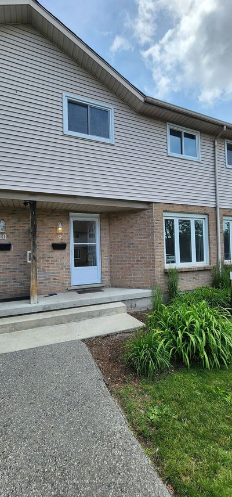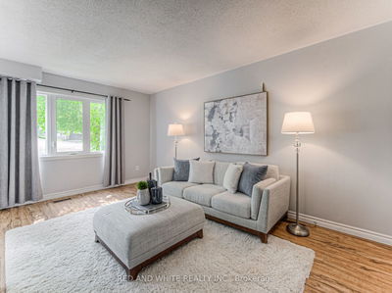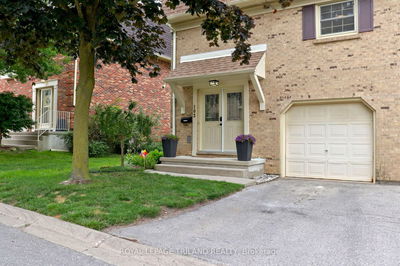Welcome to 500 Osgoode Dr. Nicely updated end unit condo townhouse with attached garage. Main floor open concept living/dinning with walkout to a private patio, great for entertaining. Second floor features 4 spacious bedrooms and 4Pc bath. Fully finished lower level with large family room adds to to the living space. Desirable south end location with close proximity to schools, amenities and easy access to the 401. Low maintenance fees that include water provides great choice for first-time buyers or investors.
Property Features
- Date Listed: Tuesday, October 29, 2024
- Virtual Tour: View Virtual Tour for 58-500 Osgoode Drive
- City: London
- Neighborhood: South Y
- Major Intersection: Osgoode Dr and Adelaide St South
- Full Address: 58-500 Osgoode Drive, London, N6E 2G9, Ontario, Canada
- Living Room: Main
- Kitchen: Main
- Family Room: Lower
- Listing Brokerage: Century 21 First Canadian Corp - Disclaimer: The information contained in this listing has not been verified by Century 21 First Canadian Corp and should be verified by the buyer.

