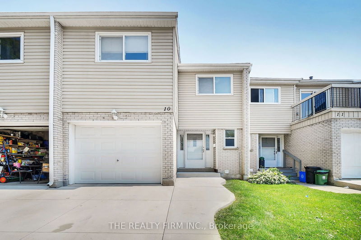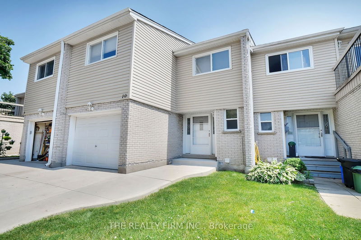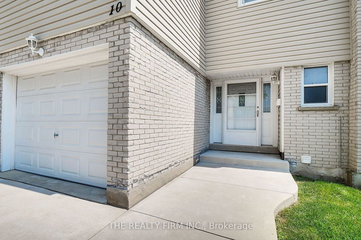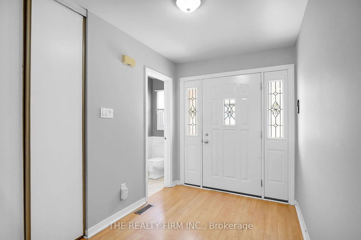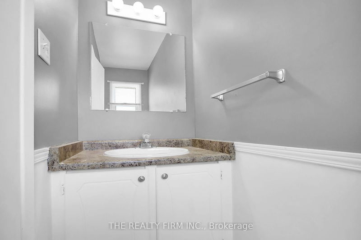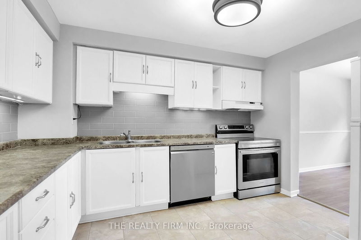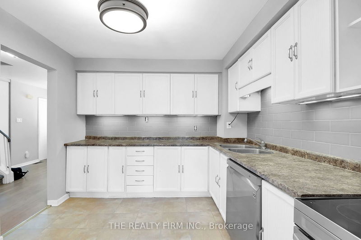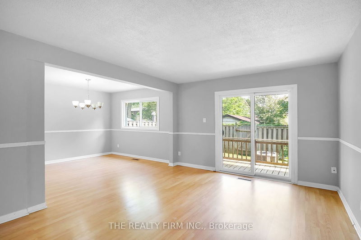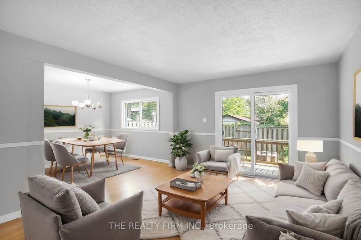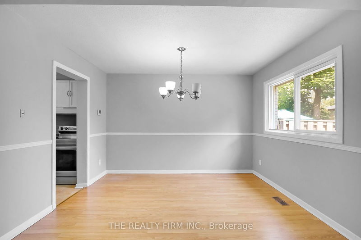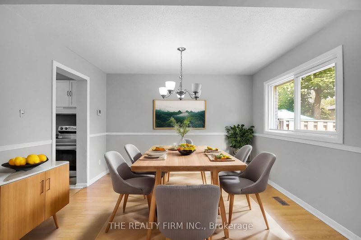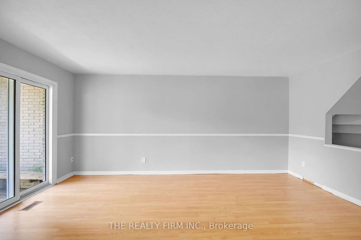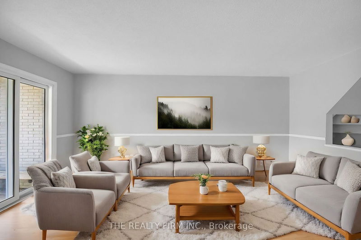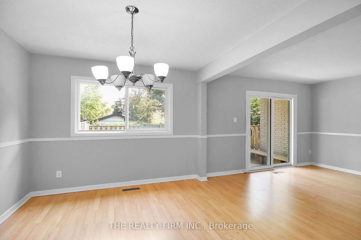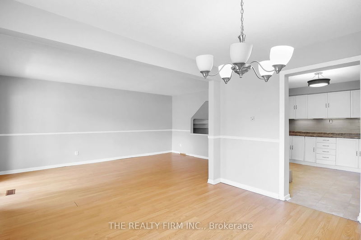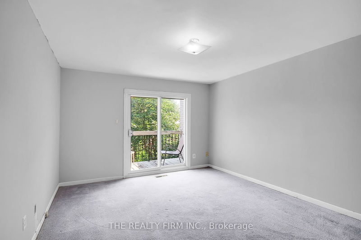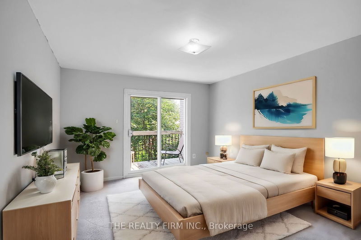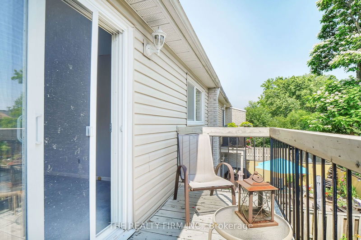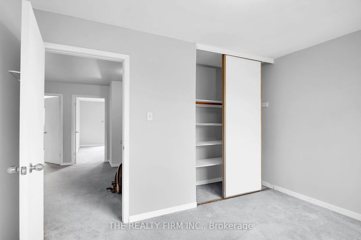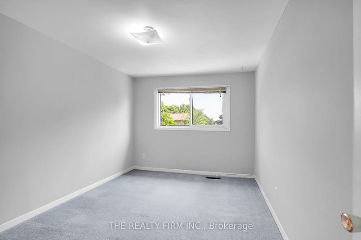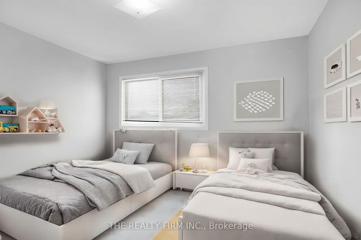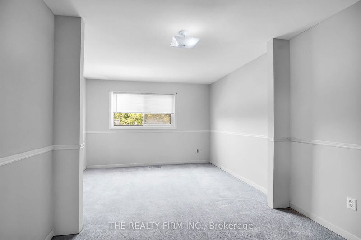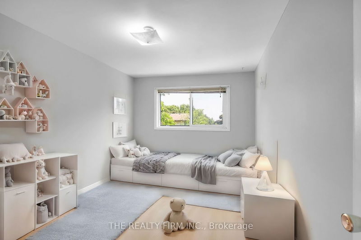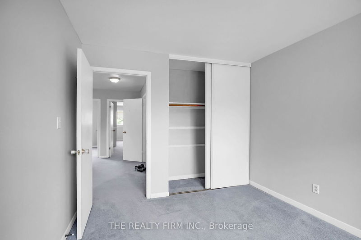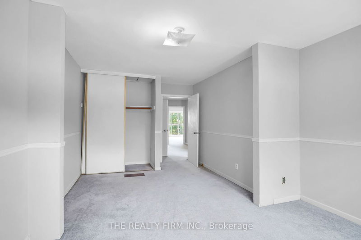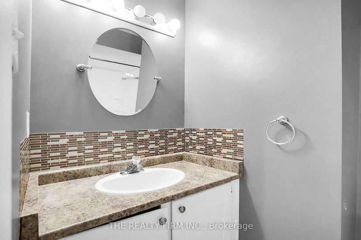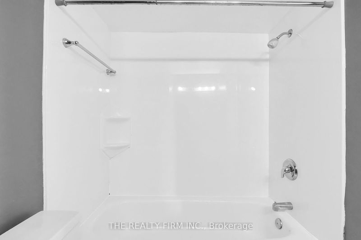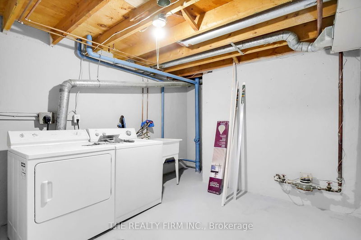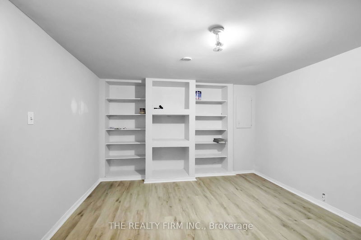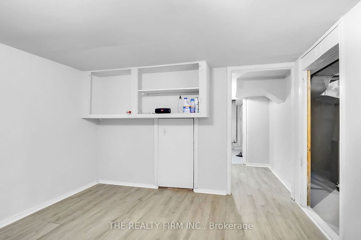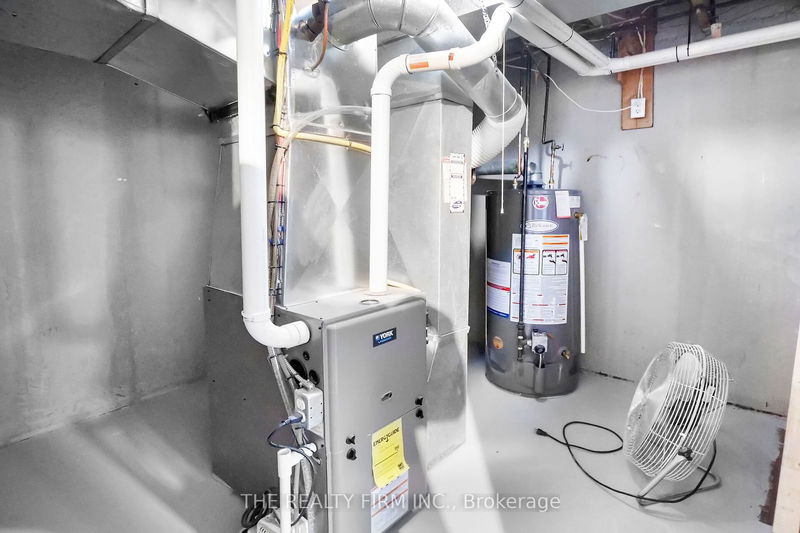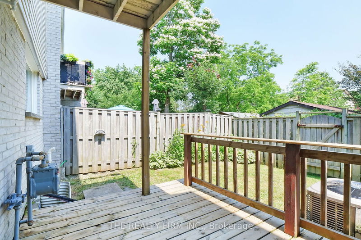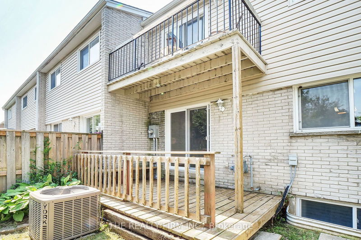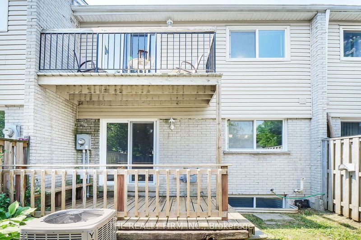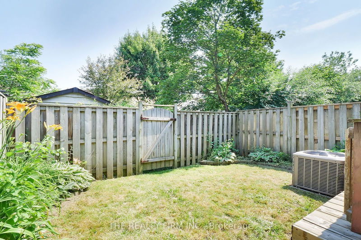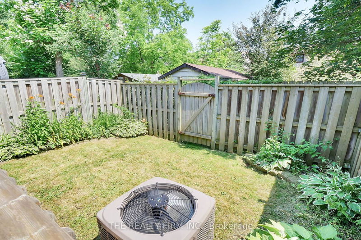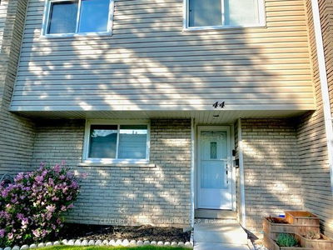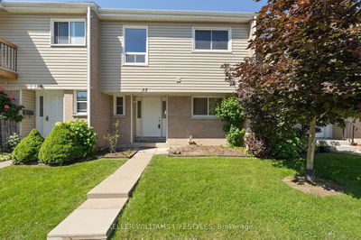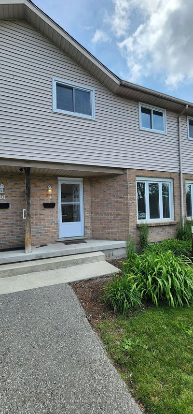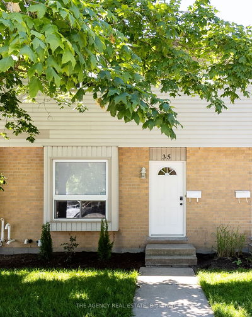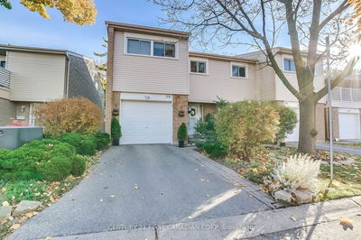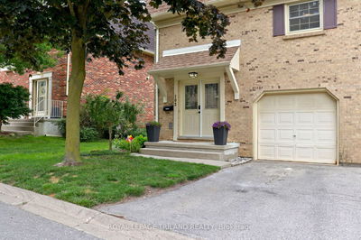Well cared for Townhome Condo conveniently located in South London in the Sugar Tree Community. The main floor features a refreshed kitchen overlooking living and dining rooms, half bathroom and patio doors leading to a fully fenced landscaped backyard with deck. Four oversized and spacious bedrooms are located on the second floor with one full bathroom. The master bedroom offers a private balcony perfect for early morning coffee or relaxing in the evening. The basement offers a blank canvas for a development opportunity for a combination of an additional family room, office/den, gym or bedroom. One room is finished and perfect for a home office. In unit laundry conveniently located in the basement. Poured concrete laneway and walkway, attached garage and a very quiet street. Reasonable condo fees and well managed property. Conveniently located with excellent access to public transit, hospitals, parks, schools and commercial amenities. Seller willing to consider VTB Financing.
Property Features
- Date Listed: Wednesday, August 14, 2024
- Virtual Tour: View Virtual Tour for 10-711 Osgoode Drive
- City: London
- Neighborhood: South Y
- Full Address: 10-711 Osgoode Drive, London, N6E 2C8, Ontario, Canada
- Living Room: Main
- Kitchen: Main
- Listing Brokerage: The Realty Firm Inc. - Disclaimer: The information contained in this listing has not been verified by The Realty Firm Inc. and should be verified by the buyer.

