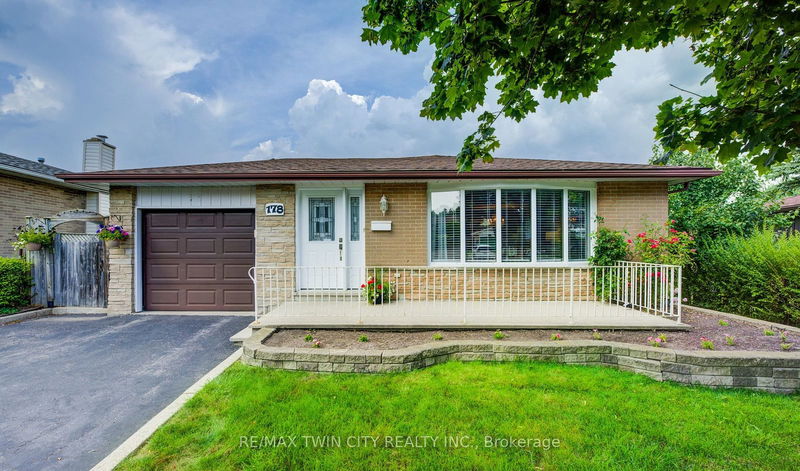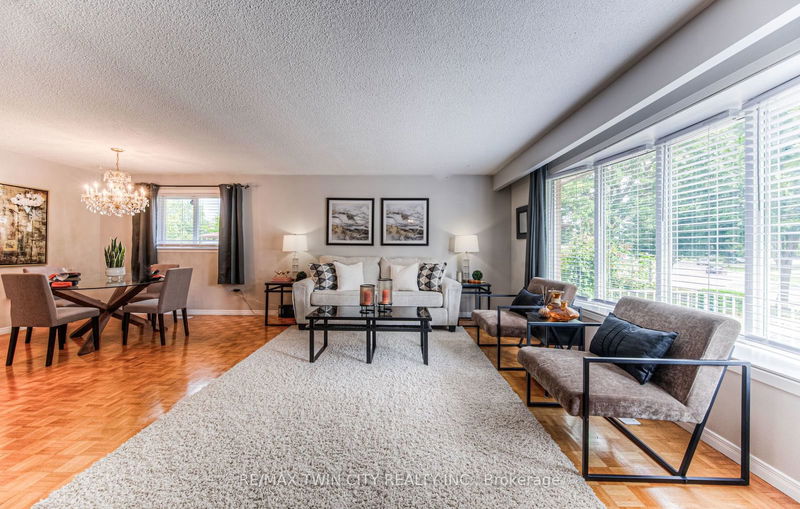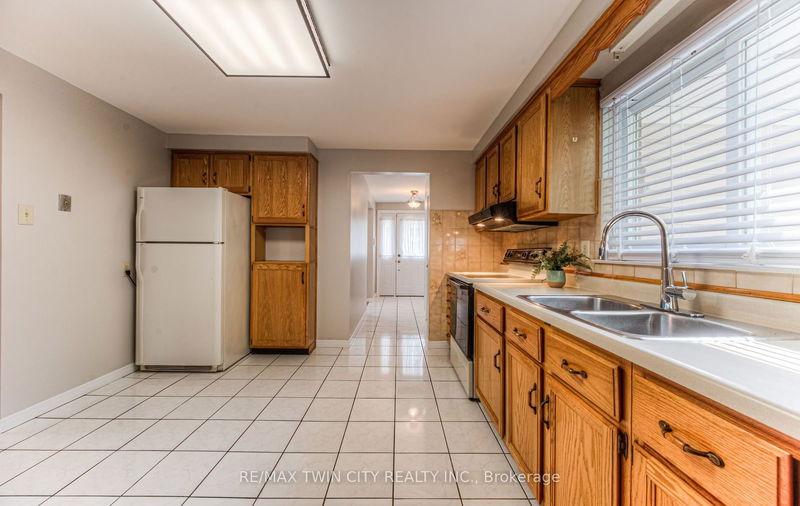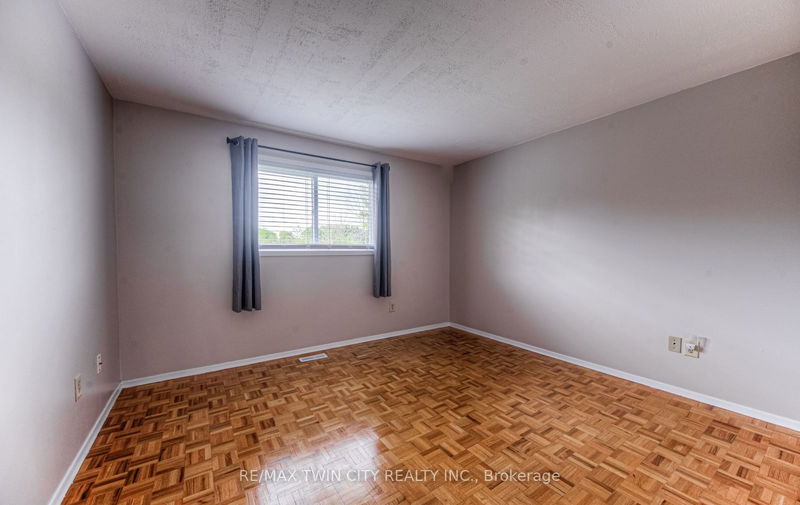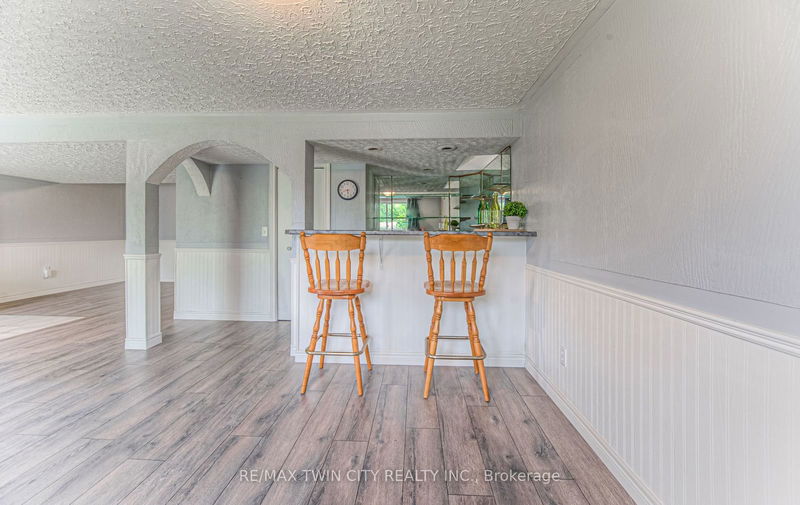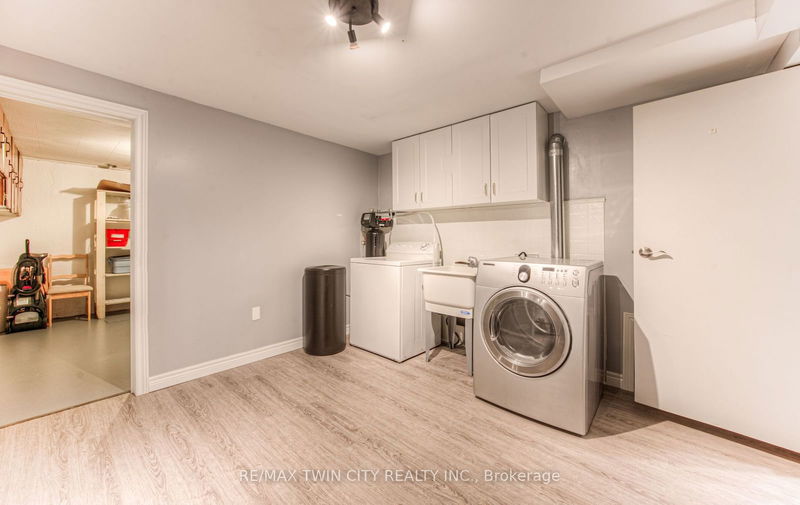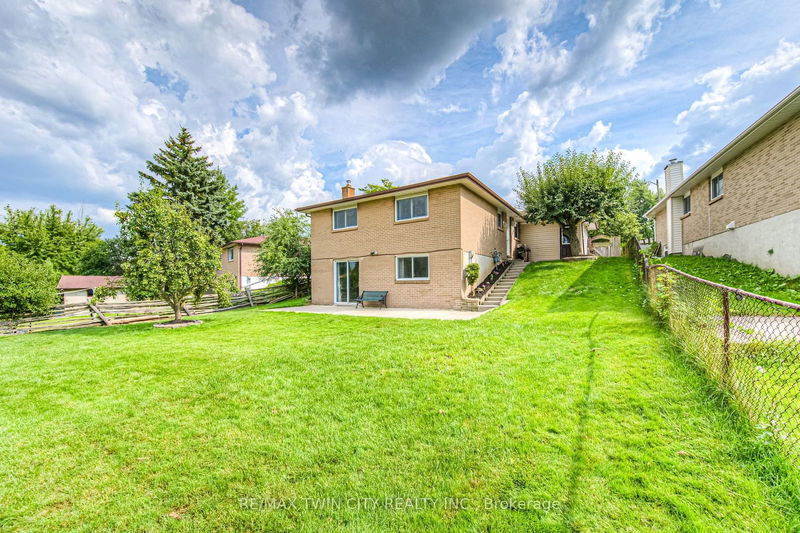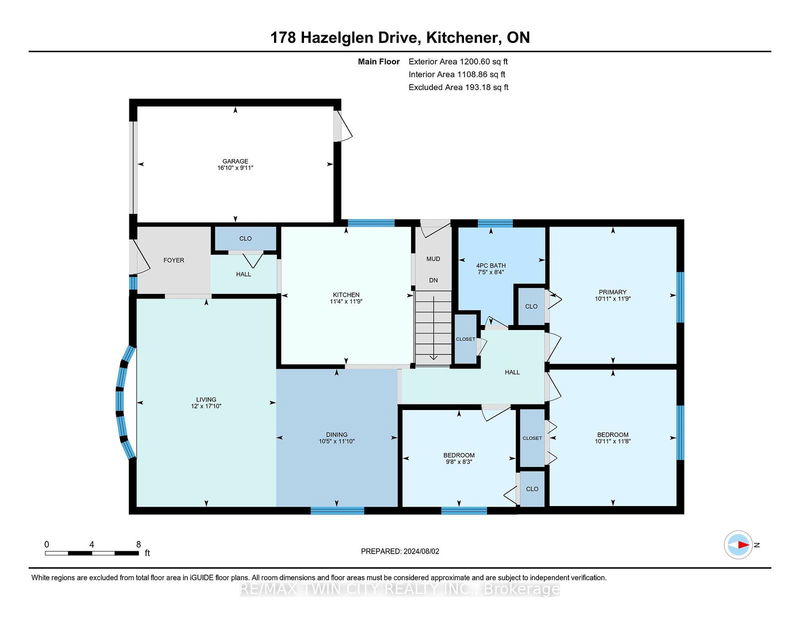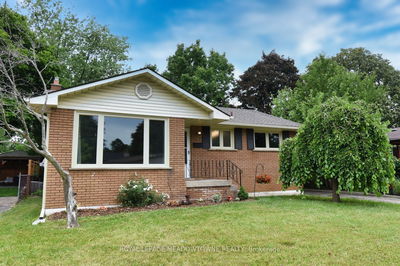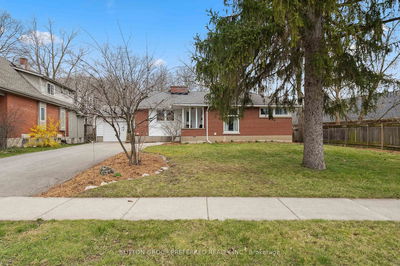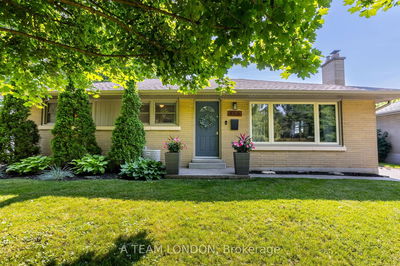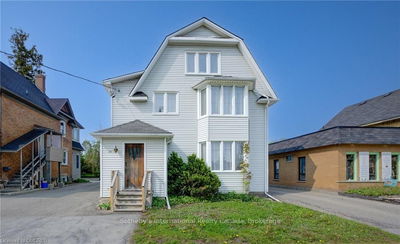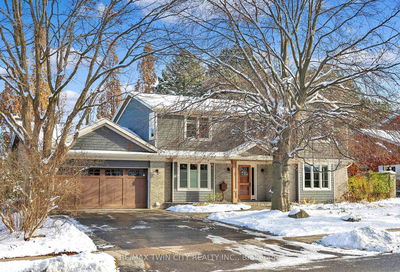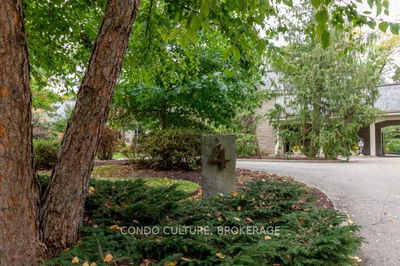Delightful bungalow that boasts a walkout basement and a convenient side entrance, making it an ideal candidate for duplexing. The property features a single-car garage and ample parking space on a double-width driveway. At the front of the home, there is a cozy outdoor sitting area perfect for relaxing. Inside, you'll find a freshly painted, carpet-free bungalow with four bedrooms and two bathrooms, situated in a family-friendly neighborhood. The main level showcases new doors and new blinds, adding to the modern feel of the home. The open living room and dining room area, illuminated by numerous large windows, create a bright and welcoming environment. The kitchen is spacious and designed as an eat-in area, offering plenty of room for family gatherings. The main floor and basement have been updated with new flooring, enhancing the home's overall appeal. The basement features a sizable recreation room, a full bathroom, a bedroom, and a wet bar, providing additional living space and amenities. A wood-burning fireplace with a beautiful brick surround adds a touch of charm and warmth to the space. The large backyard is an added bonus, complete with fruit trees that provide a touch of nature right at your doorstep. This property is conveniently located close to schools, parks, public transit, shopping centers, and is just less than 10 minutes away from the Westmount Golf and Country Club, Victoria Park, Monarch Woods, and the vibrant heart of Downtown Kitchener. Situated in Victoria Hills, this charming home presents a fantastic opportunity for families, first-time homebuyers, or investors looking to settle in a welcoming, community-oriented neighborhood.
Property Features
- Date Listed: Tuesday, August 06, 2024
- Virtual Tour: View Virtual Tour for 178 Hazelglen Drive
- City: Kitchener
- Major Intersection: Fischer-Hallman rd
- Full Address: 178 Hazelglen Drive, Kitchener, N2M 2E5, Ontario, Canada
- Kitchen: Main
- Living Room: Main
- Listing Brokerage: Re/Max Twin City Realty Inc. - Disclaimer: The information contained in this listing has not been verified by Re/Max Twin City Realty Inc. and should be verified by the buyer.


