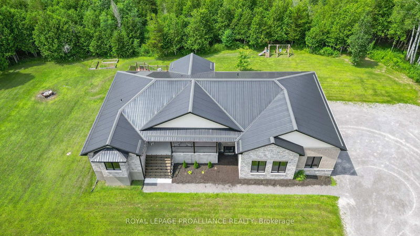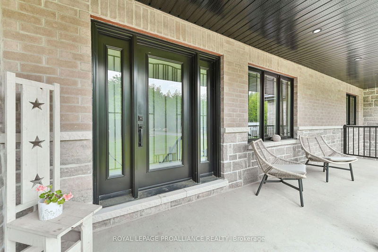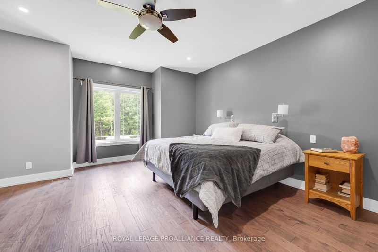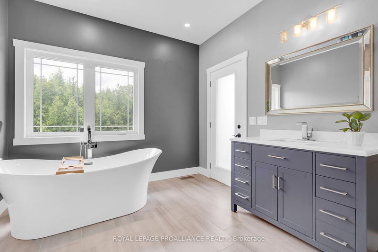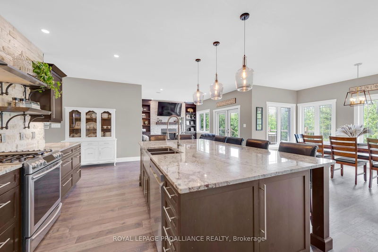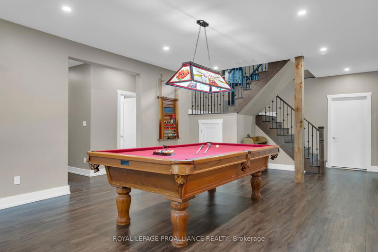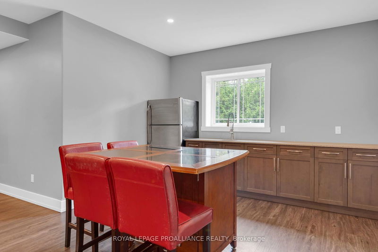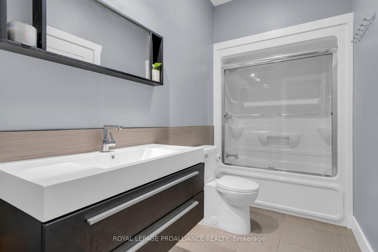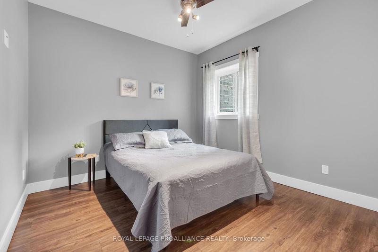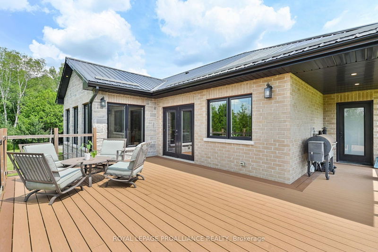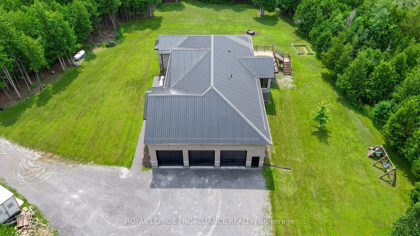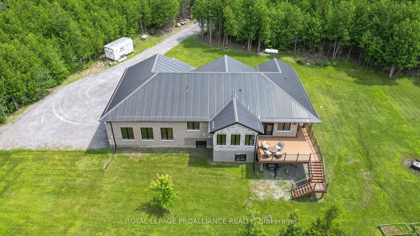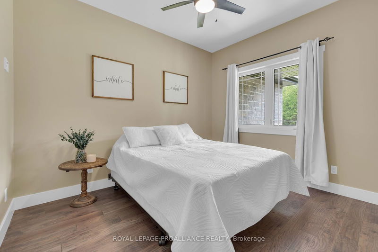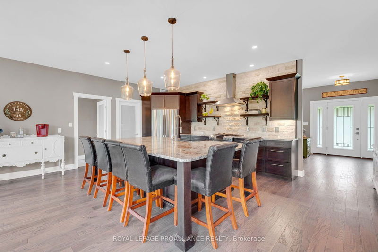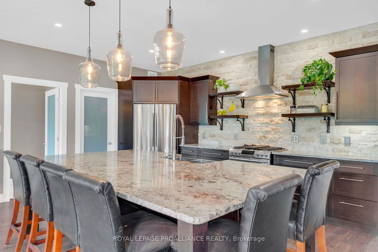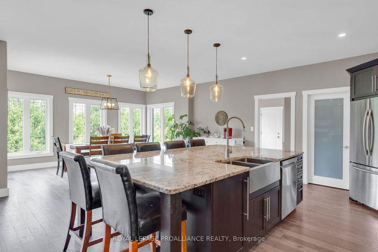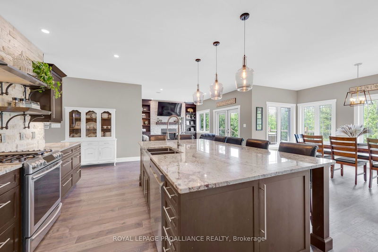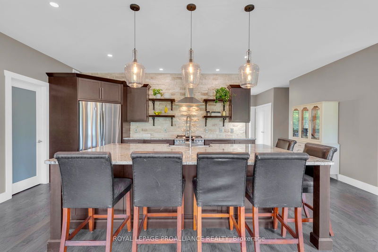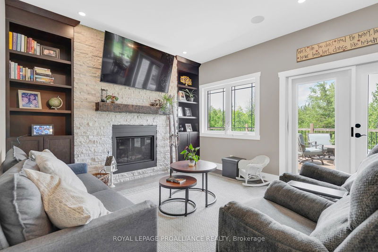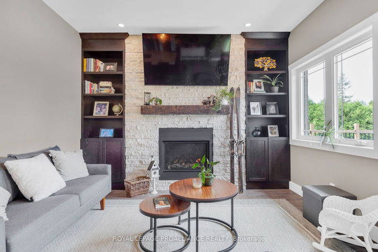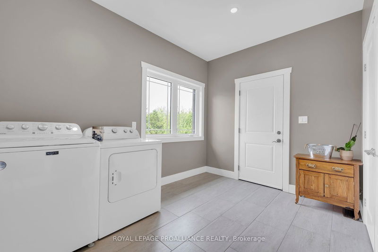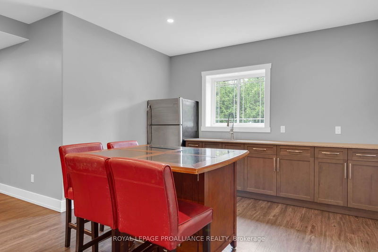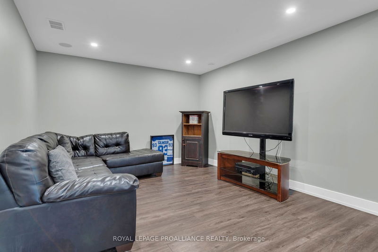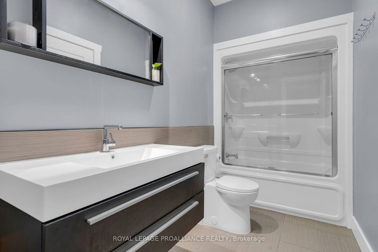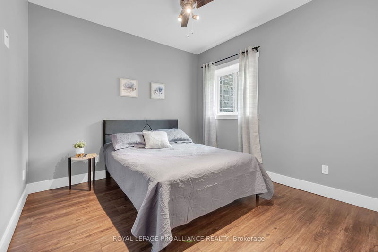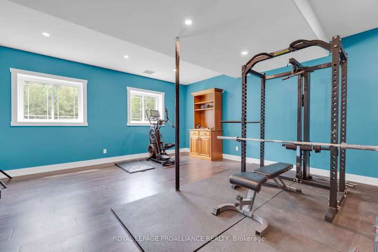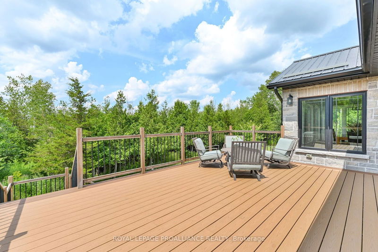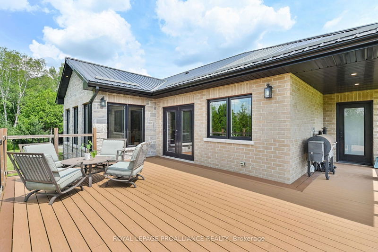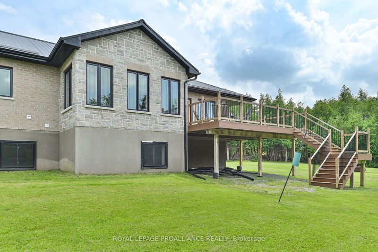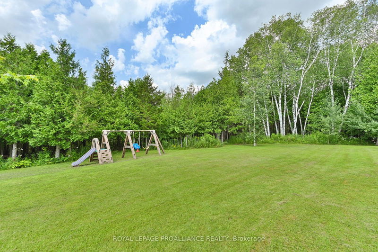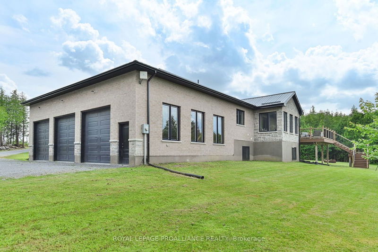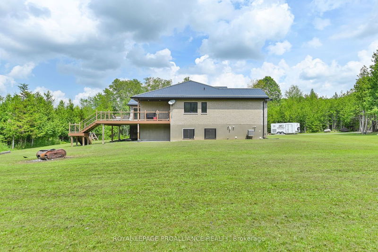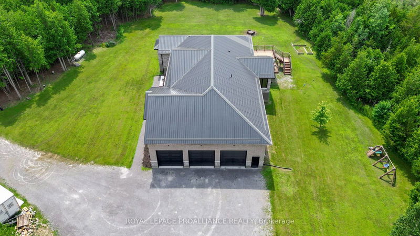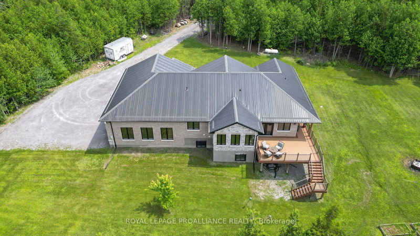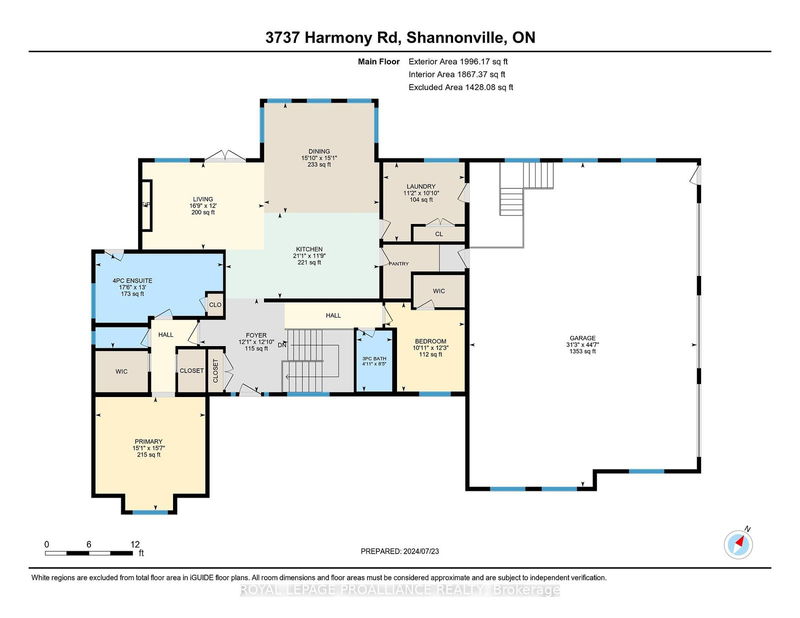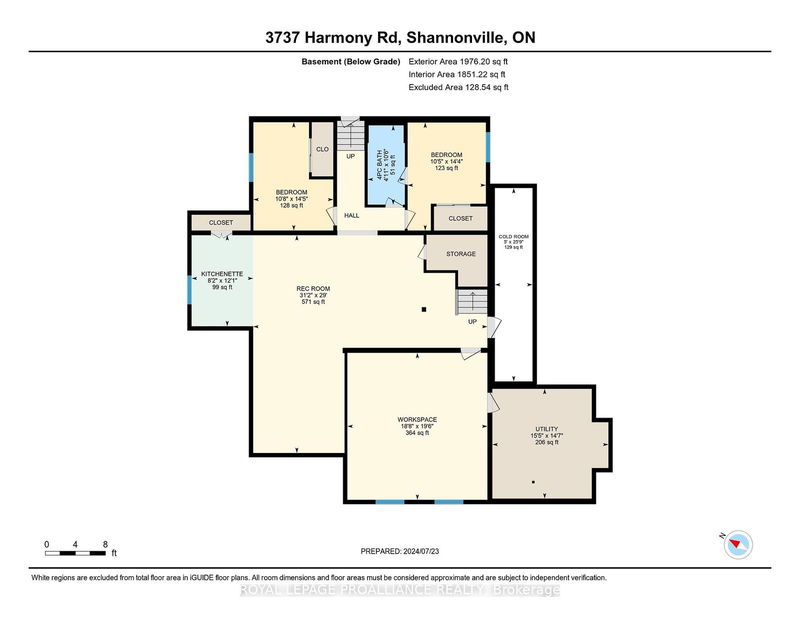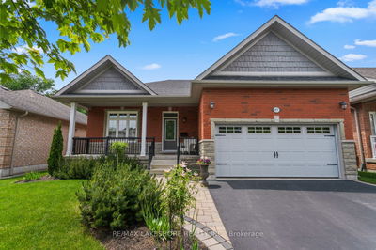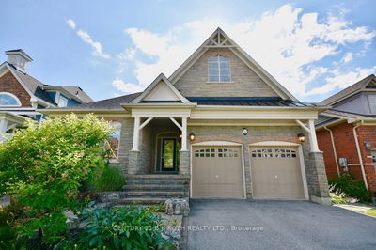Just listed! Nestled on a beautiful 10-acre lot, welcome to 3737 Harmony Rd., a stunning all-brick custom raised bungalow built in 2017 that has everything you could desire. This home features an insulated, heated triple car garage with 10' doors, 16' ceilings, welding plug, and a metal roof. The open-concept main level includes two bedrooms, with an oversized master bedroom that offers a walk-in closet and a luxurious ensuite with a custom glass shower and soaker tub. Off the Ensuite step out through the patio door to the wraparound deck that overlooks the grounds. The Stunning kitchen features a large island, perfect for gatherings with family or friends, and the cozy propane fireplace in the living room adds a warm touch. Enjoy breathtaking country views from every window. The main floor also includes a convenient laundry room. The lower level, with its own kitchen, is ideal for an in-law suite or for families merging together. This home offers modern comforts, including radiant in-floor heating with forced air backup and central air conditioning, ensuring year-round comfort. With four bedrooms and three bathrooms, this home has ample space for everyone. The walk-up basement leads into the garage, and the home is constructed with ICF for added efficiency. Just 20 minutes from the 401, this property is perfect for those seeking tranquility and comfort. Enjoy relaxing on the covered front porch, surrounded by the beauty of nature.
Property Features
- Date Listed: Tuesday, August 06, 2024
- Virtual Tour: View Virtual Tour for 3737 Harmony Road
- City: Tyendinaga
- Major Intersection: Hwy 37/Harmony Rd
- Full Address: 3737 Harmony Road, Tyendinaga, K0K 3A0, Ontario, Canada
- Kitchen: Granite Counter, Pantry
- Living Room: Fireplace, W/O To Deck
- Listing Brokerage: Royal Lepage Proalliance Realty - Disclaimer: The information contained in this listing has not been verified by Royal Lepage Proalliance Realty and should be verified by the buyer.

