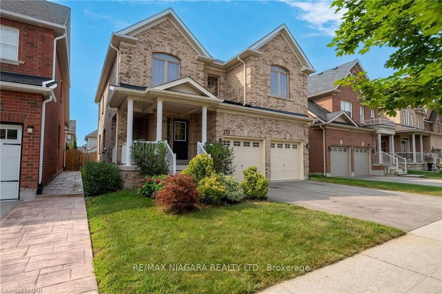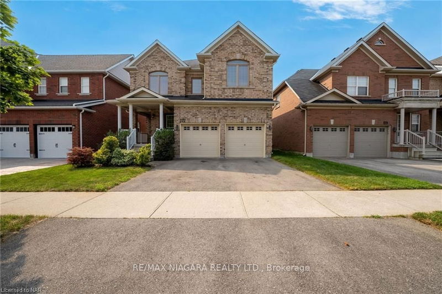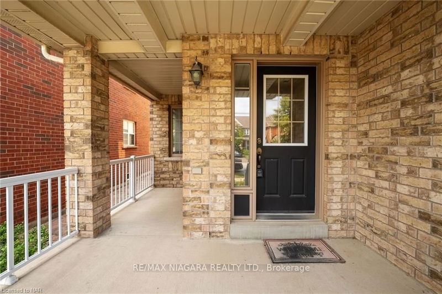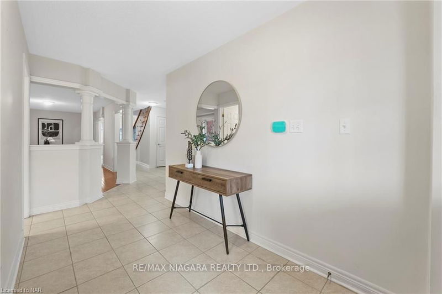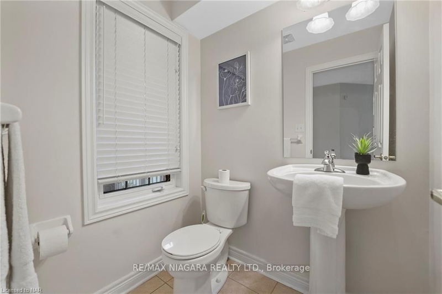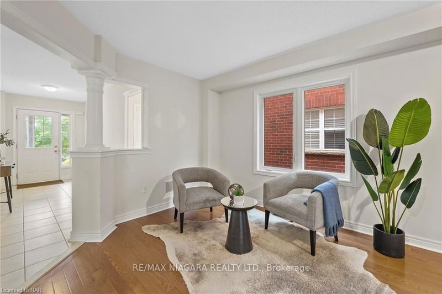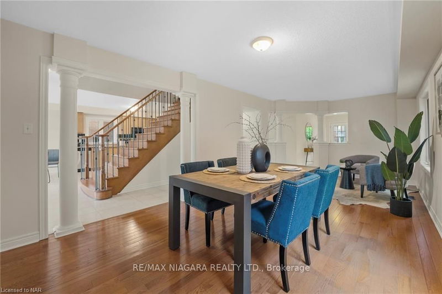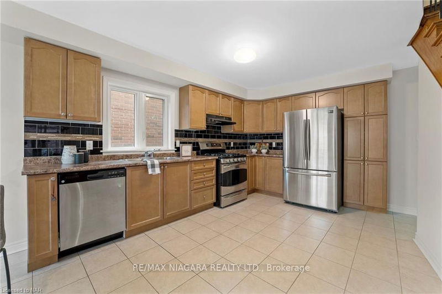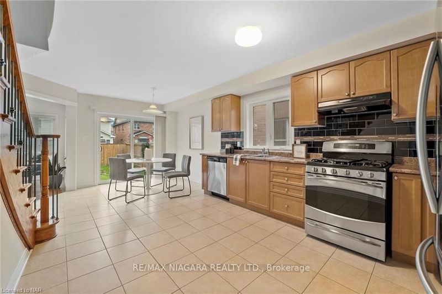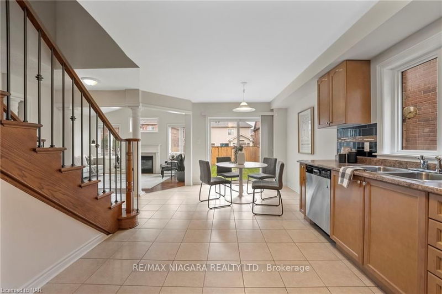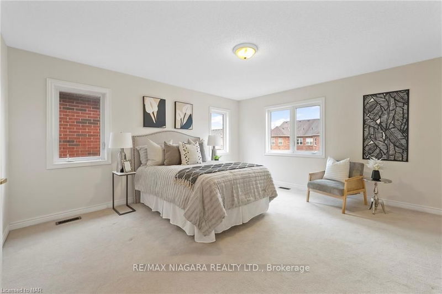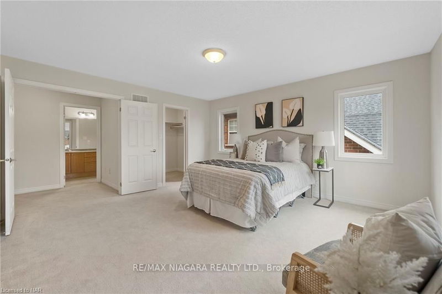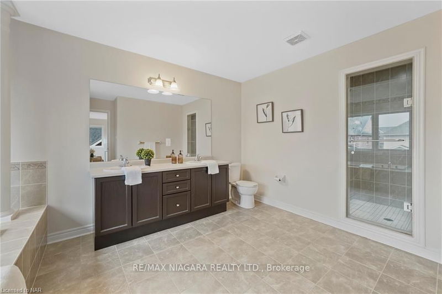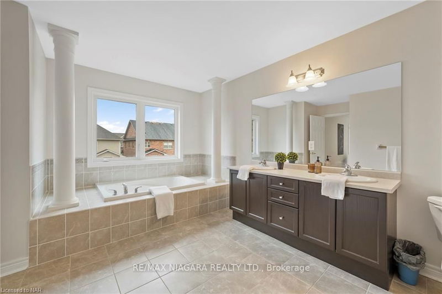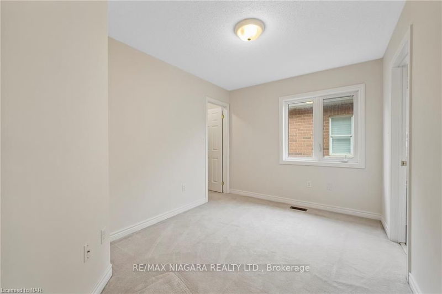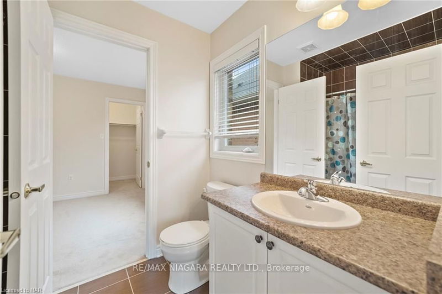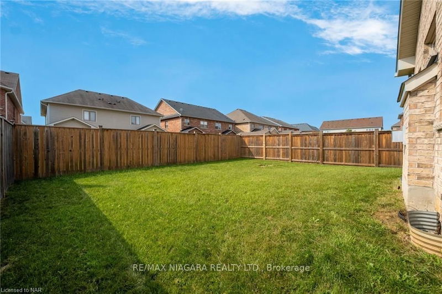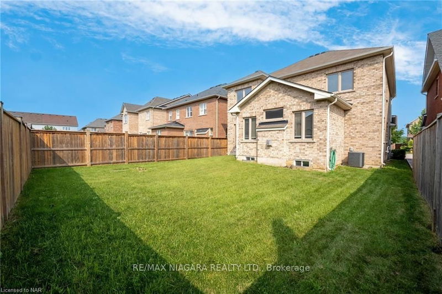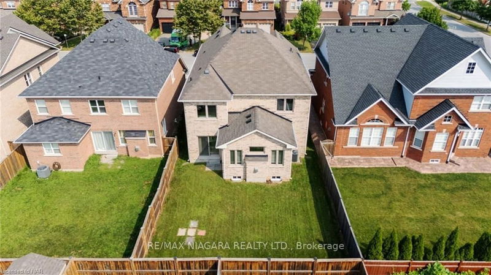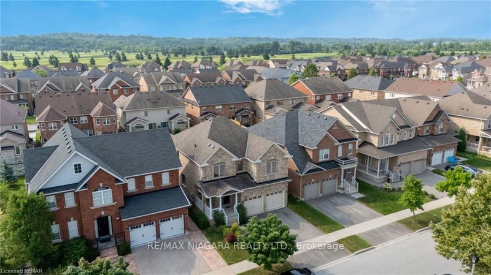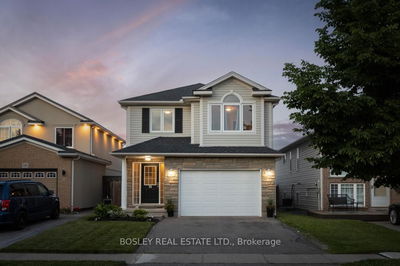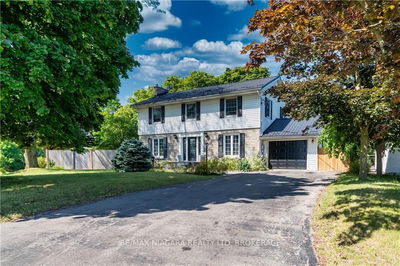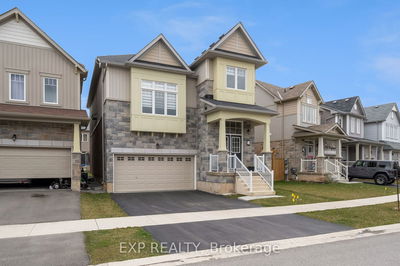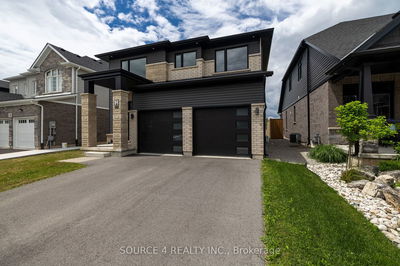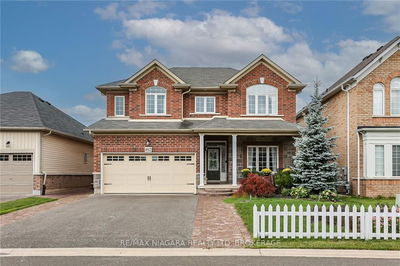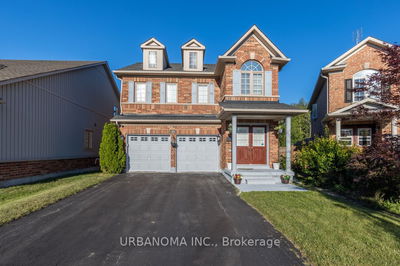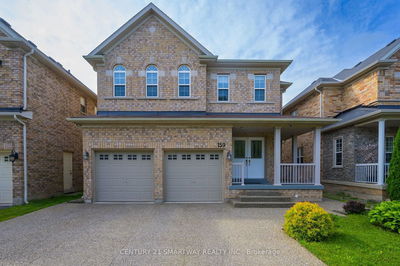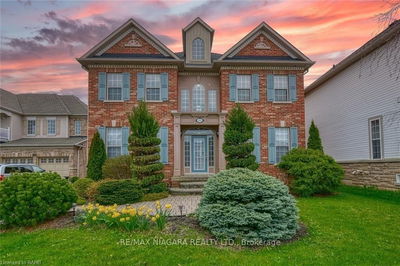Welcome to 177 Wright Crescent, a beautifully updated 2-story brick home nestled in the heart of Niagara-on-the-Lake. This residence exudes elegance and timeless charm, featuring a double attached garage and a meticulously landscaped yard in a serene neighborhood near the prestigious Mall. Step inside to discover a freshly painted, bright, and airy interior, illuminated by an abundance of large windows. The spacious foyer, complete with a convenient 2-piece bath, opens into an expansive dining and living area adorned with elegant columns. This space is perfect for hosting gatherings and creating memories with family and friends. The open-concept kitchen is a chefs delight, offering an eat-in kitchenette, easy-to-clean tile flooring, and ample cupboard space. Sliding doors lead to the backyard, perfect for enjoying seamless indoor-outdoor living. The family room, with its stately columns, large windows, and inviting fireplace, provides a cozy retreat for cooler days. Upstairs, the luxurious primary suite awaits, boasting a generously sized bedroom, a massive walk-in closet, and a gorgeous spa-like 5-piece ensuite with a separate tub and stand-up shower. This private oasis is designed for ultimate relaxation and comfort. Additionally, the second floor features three more spacious bedrooms, an additional 5-piece bathroom for guests and extended family, and a convenient 4-piece Jack and Jill bathroom shared by two bedrooms. The unfinished basement offers endless potential for customization or extra storage space. Make your way to the backyard where it is fully fenced in and a great spot to create your own oasis and entertain in. This stunning property is the perfect blend of modern updates and classic elegance, ready to welcome you home. Dont miss the opportunity to make 177 Wright Crescent your new sanctuary.
Property Features
- Date Listed: Wednesday, August 07, 2024
- City: Niagara-on-the-Lake
- Major Intersection: GLENDALE - GRIFFITH - WRIGHT
- Full Address: 177 Wright Crescent, Niagara-on-the-Lake, L0S 1J0, Ontario, Canada
- Family Room: Main
- Kitchen: Main
- Living Room: Combined W/Dining
- Listing Brokerage: Re/Max Niagara Realty Ltd. - Disclaimer: The information contained in this listing has not been verified by Re/Max Niagara Realty Ltd. and should be verified by the buyer.

