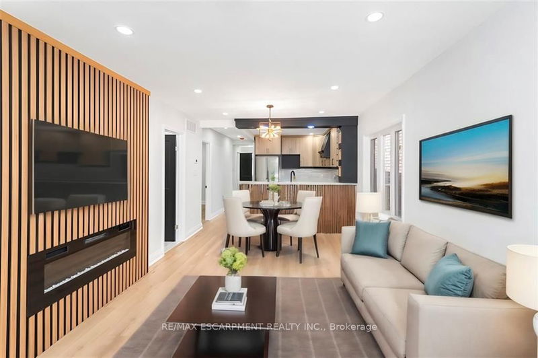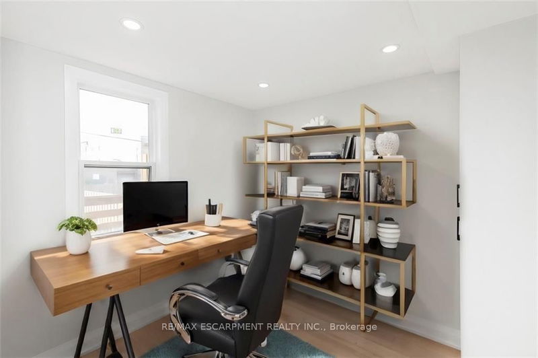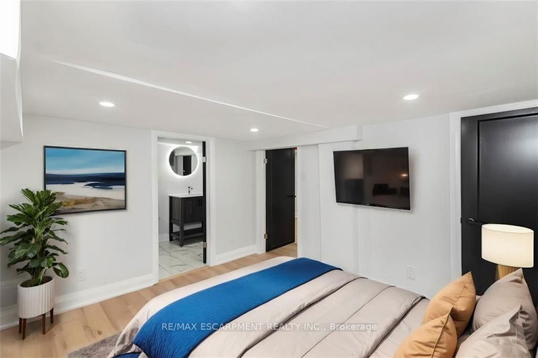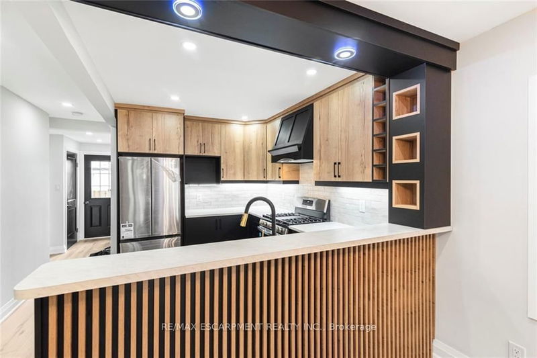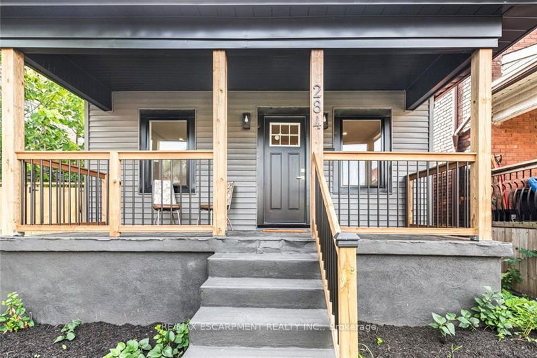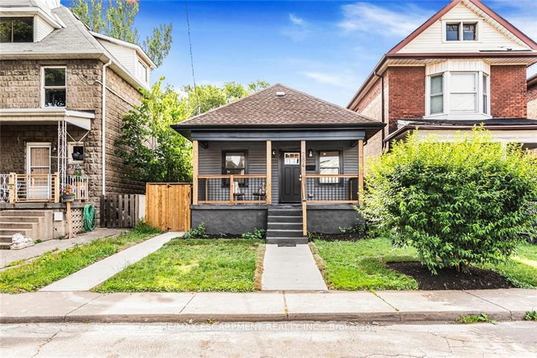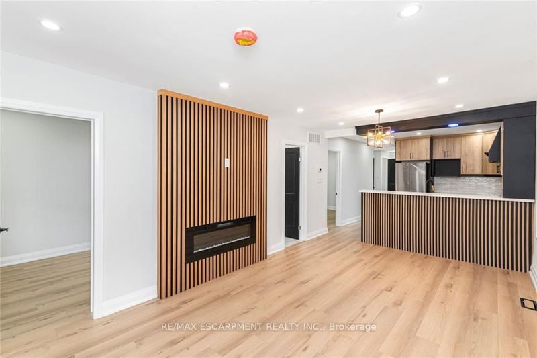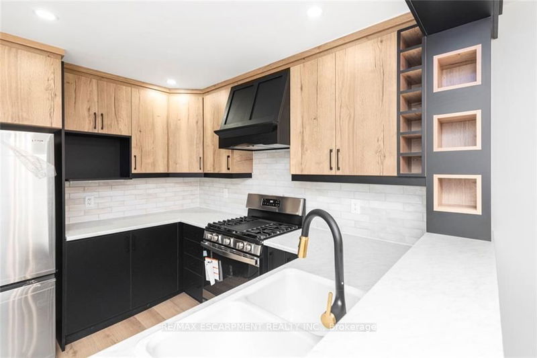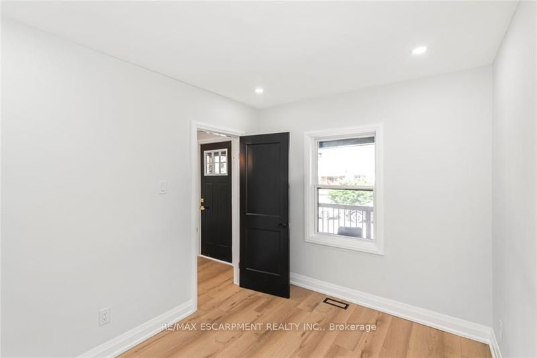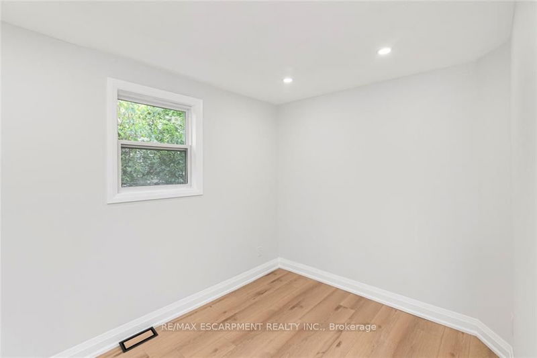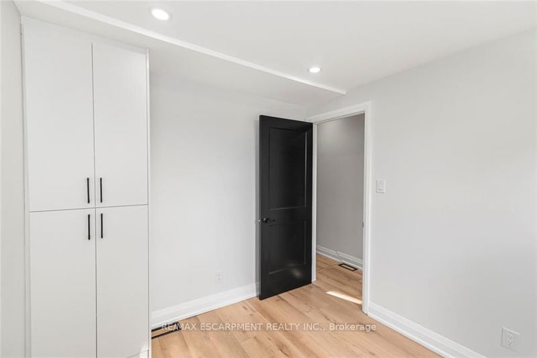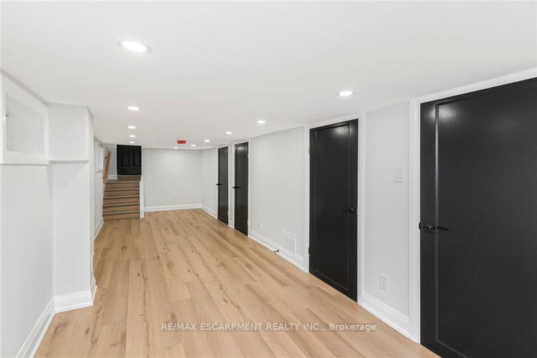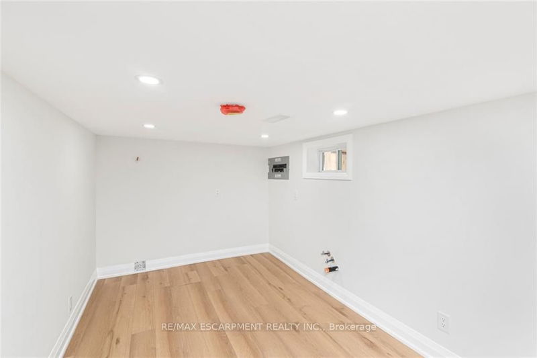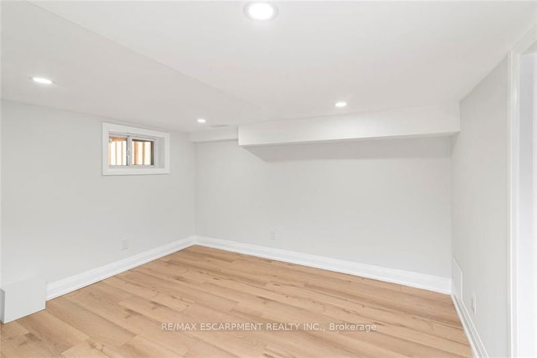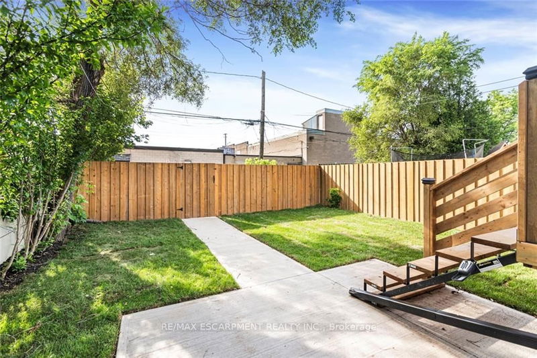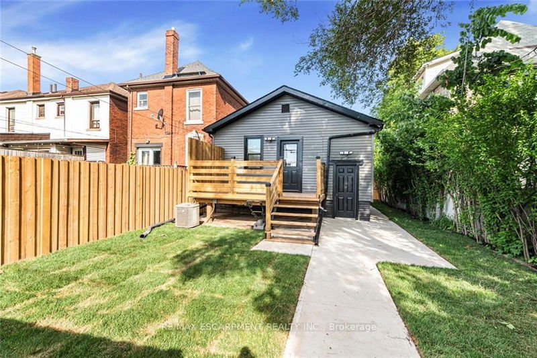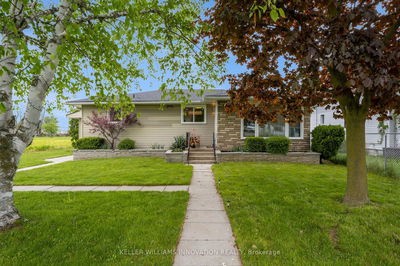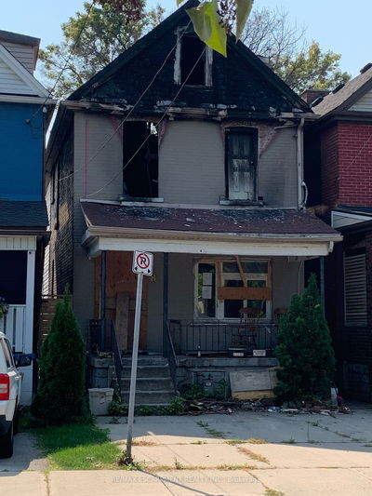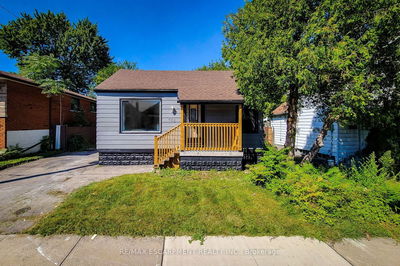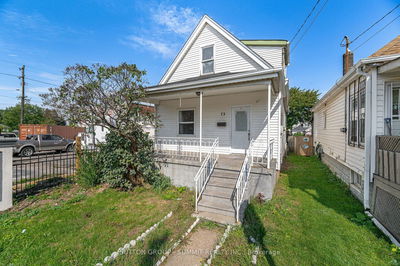Fully Renovated three bedroom house with finished basement/separate entrance, large Rec-room with one bedroom plus den/office, three piece full washroom, rough in kitchen, a potential of in law suite setup. New Flooring, lots of pot lights with modern lights fixtures. Custom built Eat in kitchen & fresh neutral paint throughout the house. A must see. Upgraded Windows, plumbing & electrical. Two car driveway with through Alleyway and fenced yard & newly built deck for your summer enjoyment. Room sizes and square feet are approximate. Room size measurements are taken at widest points. Some of the rooms are virtually staged. Buyer or Buyer's agent to verify Property Taxes for 2024.
Property Features
- Date Listed: Wednesday, August 07, 2024
- City: Hamilton
- Neighborhood: Crown Point
- Major Intersection: Barton St E to Grosvenor Ave
- Full Address: 284 Grosvenor Avenue E, Hamilton, L8L 7T3, Ontario, Canada
- Living Room: Combined W/Dining
- Kitchen: Main
- Listing Brokerage: Re/Max Escarpment Realty Inc. - Disclaimer: The information contained in this listing has not been verified by Re/Max Escarpment Realty Inc. and should be verified by the buyer.


