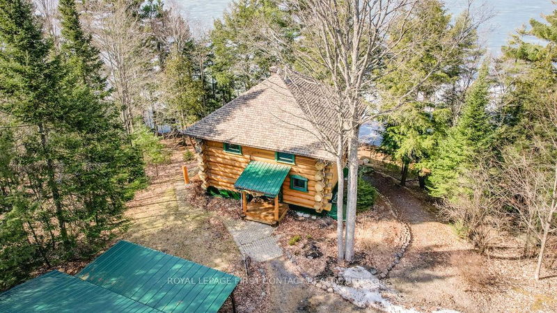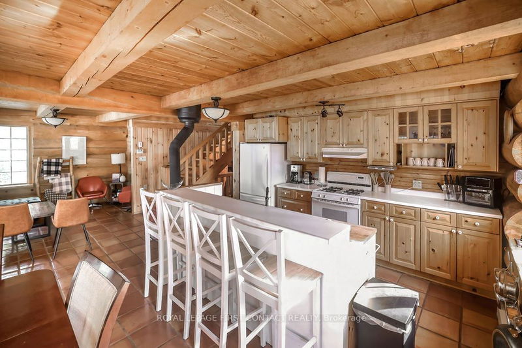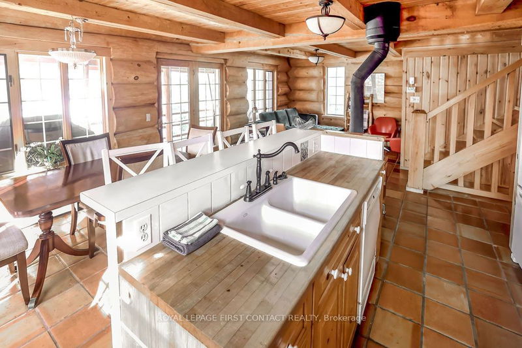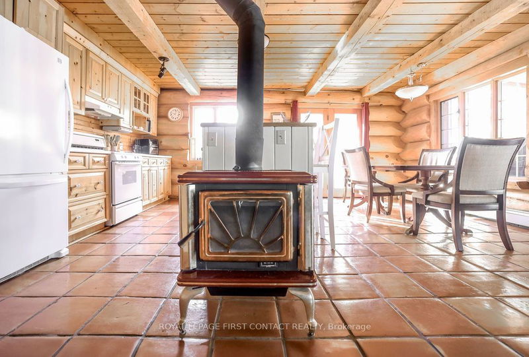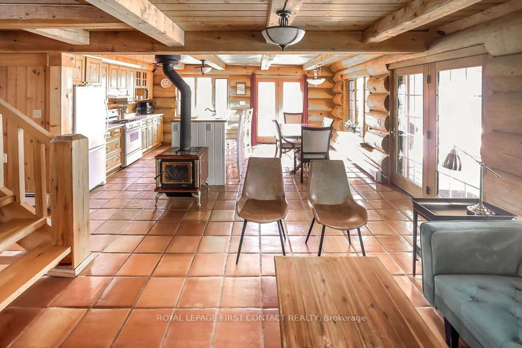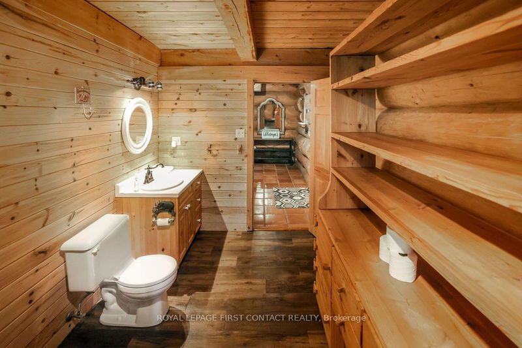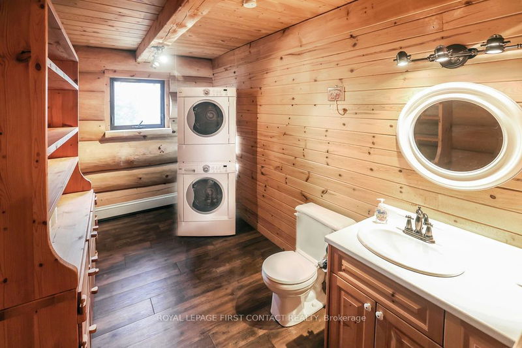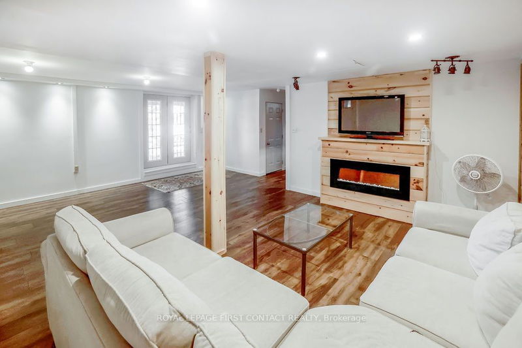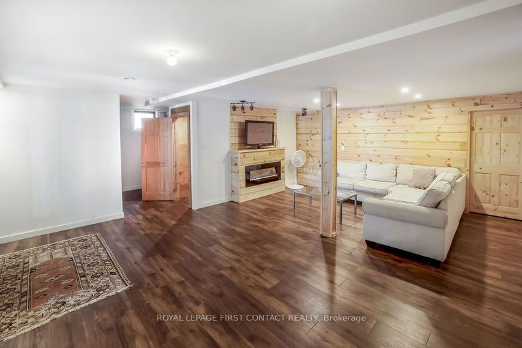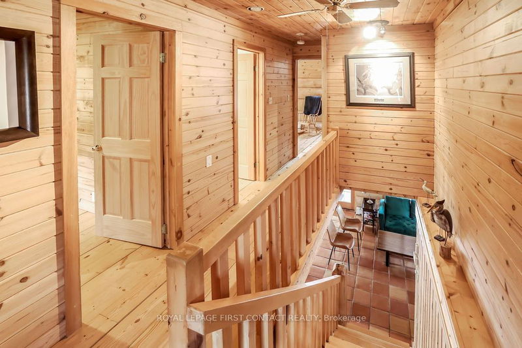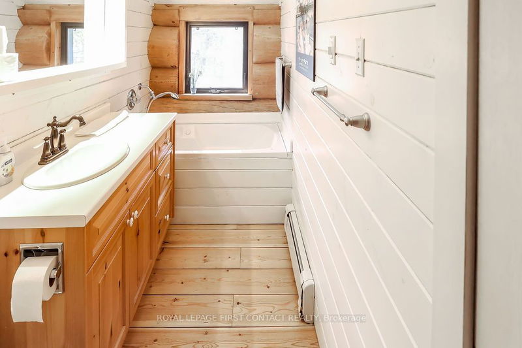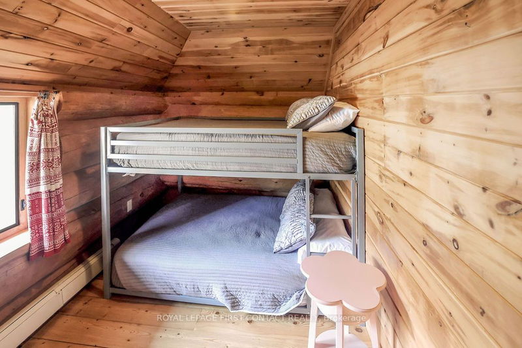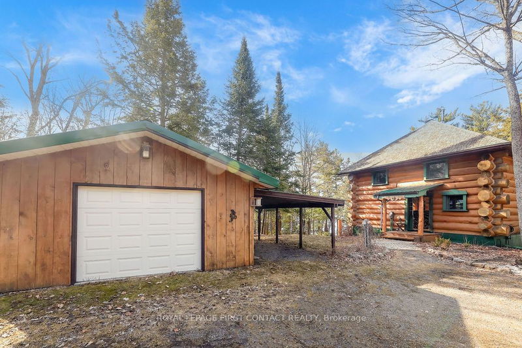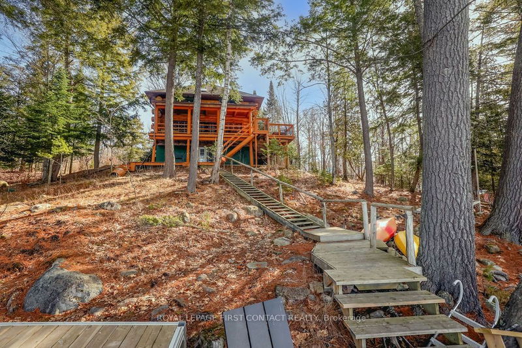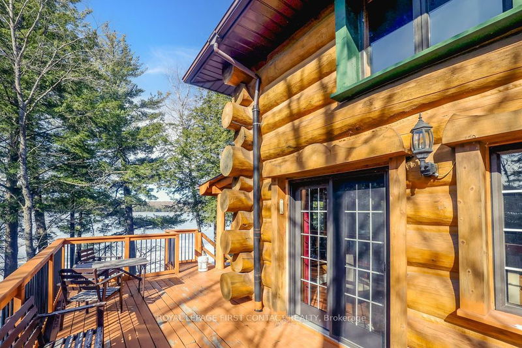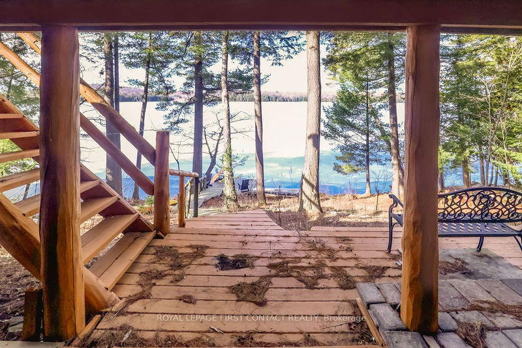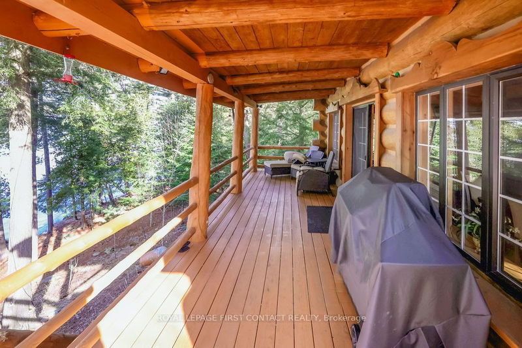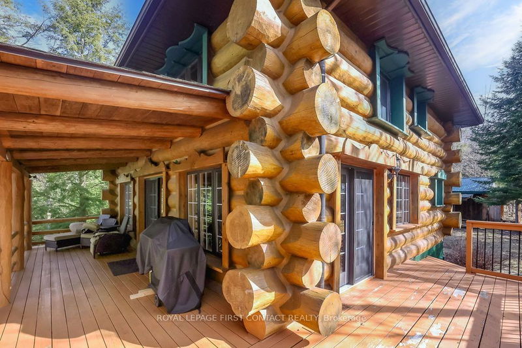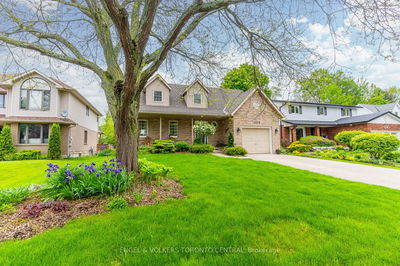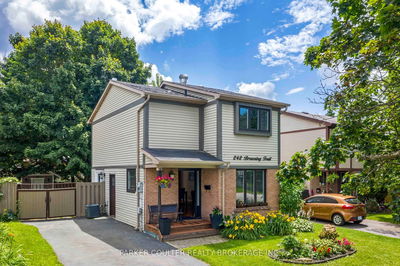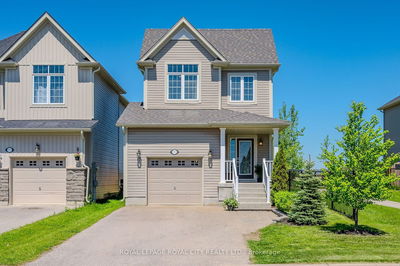This custom-built lake house is truly a rare offering, with over 2,000 fin. sq. ft. of living space overlooking Little Basswood Lake. Nestled on a pristine 1.26 acres with over 200 ft. of lake frontage, find a well laid out floorplan complete with 3 bedrooms, 1 bathrooms, spacious principal rooms, and a convenient detached 432 sq. ft. garage. Flawlessly built, this home offers an ICF foundation, radiant hot water heating via a combined radiator and in-floor system using a Viessmann boiler, propane connectivity, and a high-end wood stove. On the main level, the open concept kitchen, dining room, and living room space provide the perfect backdrop to entertain year-round, while a combination powder room and laundry room and convenience. A double garden door walkout opens to the partially-covered elevated deck, welcoming calming views of the waterfront and providing the perfect sheltered spot to barbecue. Upstairs, 3 family bedrooms welcome a restful night's sleep, all served by the main 4-piece bathroom. On the lower level, the large recreation room offers a multitude of uses, with the focal point of a wood feature wall with a built-in fireplace. A walkout opens to the lower deck, with stairs winding down to the waterfront dock. The large detached garage offers storage for recreational toys during all seasons, with the bonus of a full-length carport. This could be your new paradise found
Property Features
- Date Listed: Thursday, August 08, 2024
- Virtual Tour: View Virtual Tour for 943 Basswood Lake Road
- City: Thessalon
- Major Intersection: HWY 17 to Basswood Lake Road
- Full Address: 943 Basswood Lake Road, Thessalon, P0R 1L0, Ontario, Canada
- Kitchen: Main
- Living Room: Main
- Listing Brokerage: Royal Lepage First Contact Realty - Disclaimer: The information contained in this listing has not been verified by Royal Lepage First Contact Realty and should be verified by the buyer.


