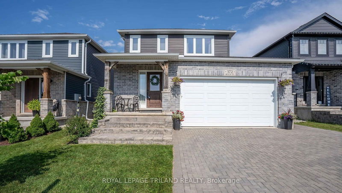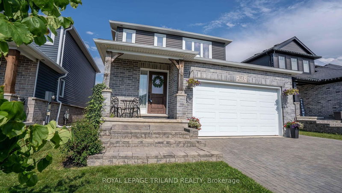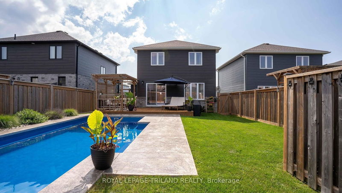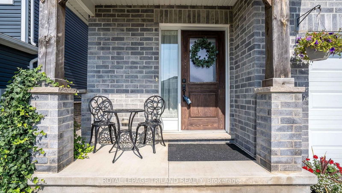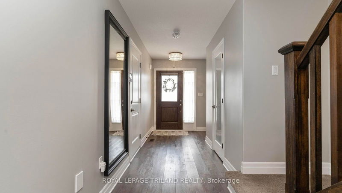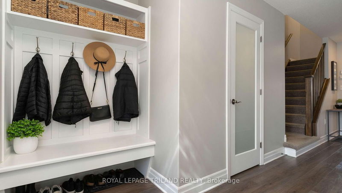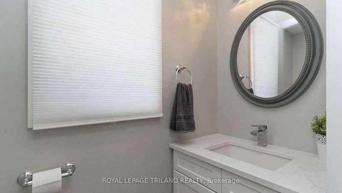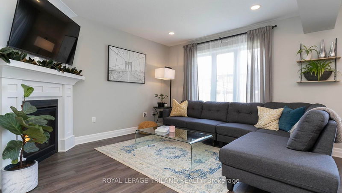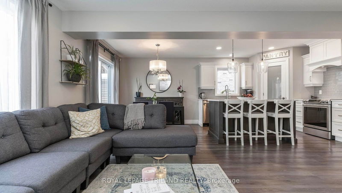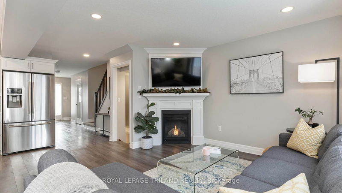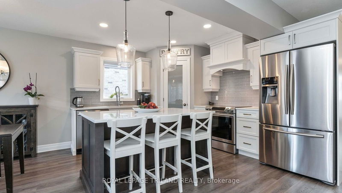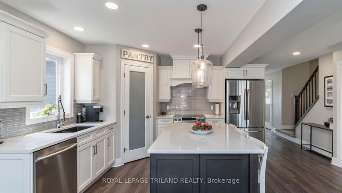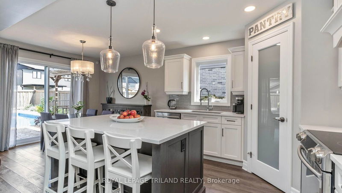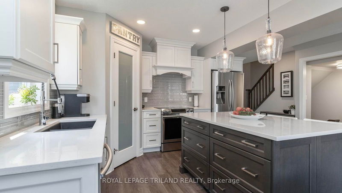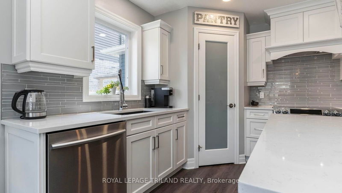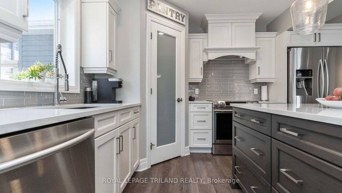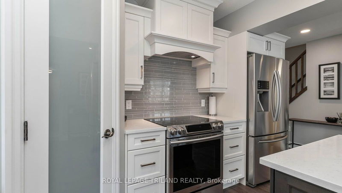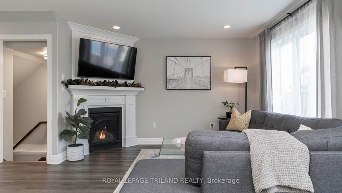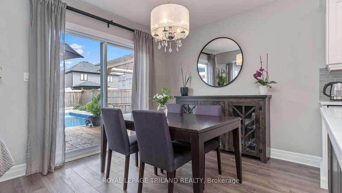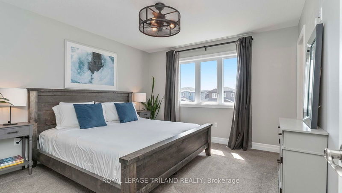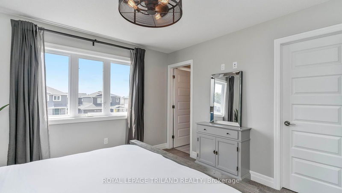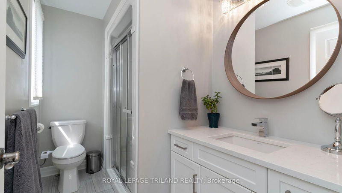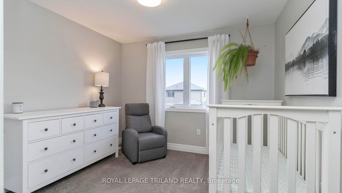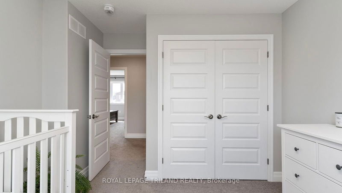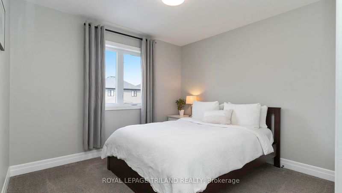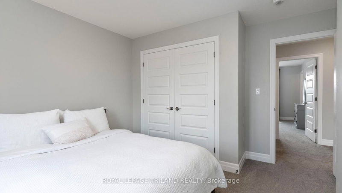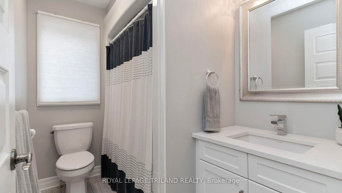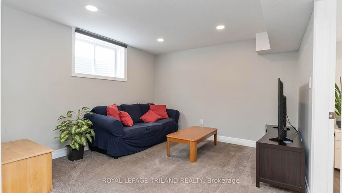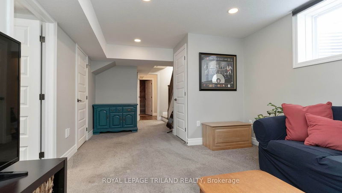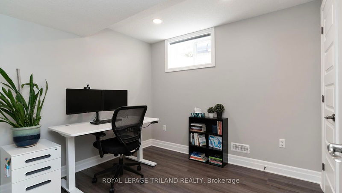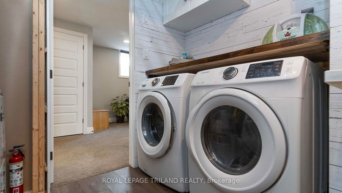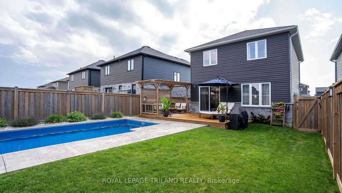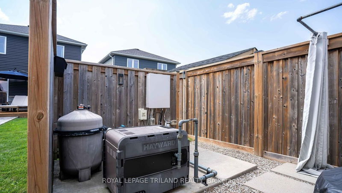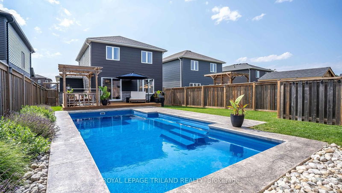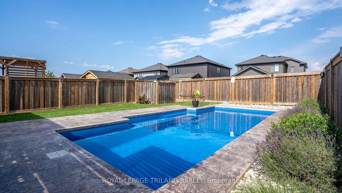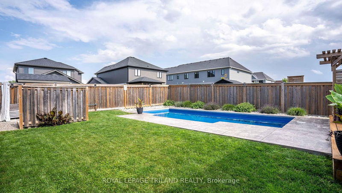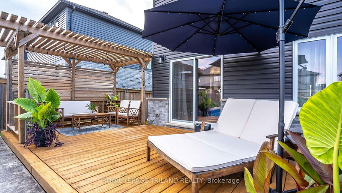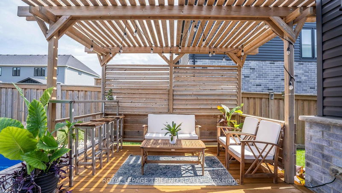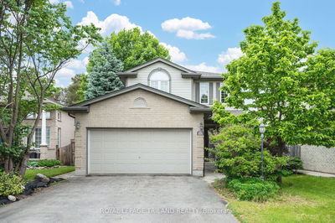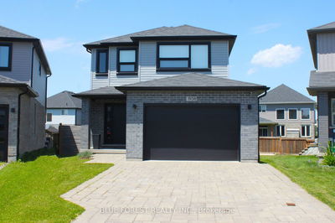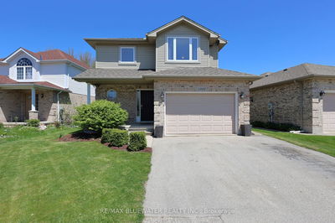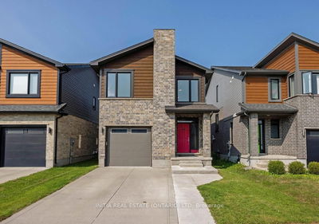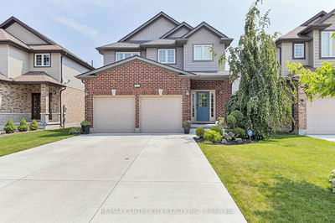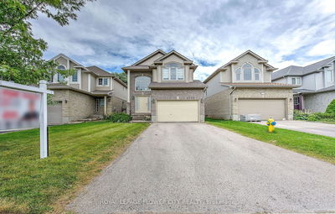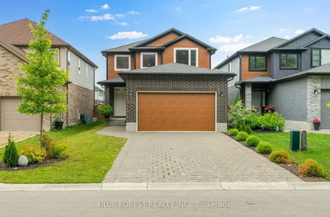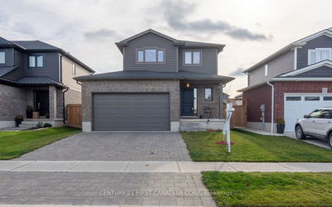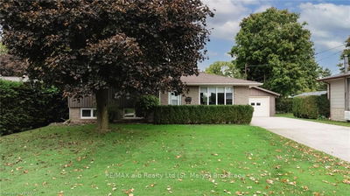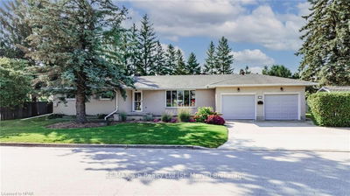The home you have been looking for! Filled with upgrades throughout, this modern home has many features you and your family can enjoy including an in-ground, heated, salt water, fiberglass pool with easy to control functions available through your smartphone. Be sure to have a look at the video & floor plans to take it all in. Open concept main floor with a stunning kitchen that has white quartz counters, corner pantry & SS appliances included. Living room has a gas fireplace & lots of natural light. The upper floor has 3 bedrooms, including the primary featuring a walk in closet & ensuite. You'll find a finished basement with a rec room, 4th bedroom, 2 piece bathroom & a nicely finished laundry area. Other items to mention include central vacuum with a kick plate in the kitchen, owned water heater & driveway wide enough to park 3 cars if needed. You're less than a minute walk to the public school & you will find all the amenities you need in town. Only 20 mins north of London, 30 mins to the beautiful beaches & sunsets along Lake Huron. If you haven't explored Lucan, now is the time.
Property Features
- Date Listed: Thursday, July 18, 2024
- Virtual Tour: View Virtual Tour for 372 BEECH Street
- City: Lucan Biddulph
- Neighborhood: Lucan
- Full Address: 372 BEECH Street, Lucan Biddulph, N0M 2J0, Ontario, Canada
- Living Room: Main
- Kitchen: Main
- Listing Brokerage: Royal Lepage Triland Realty - Disclaimer: The information contained in this listing has not been verified by Royal Lepage Triland Realty and should be verified by the buyer.

