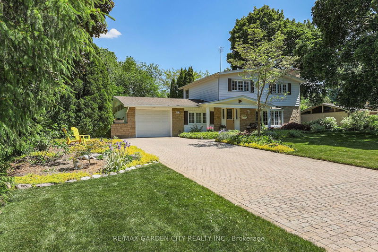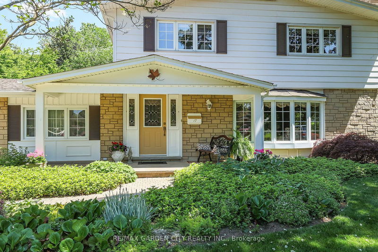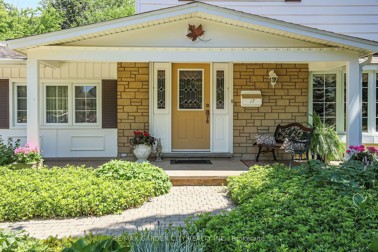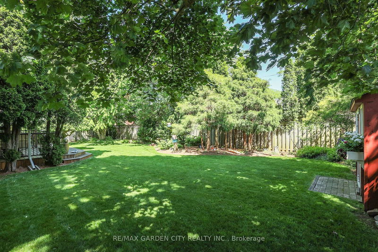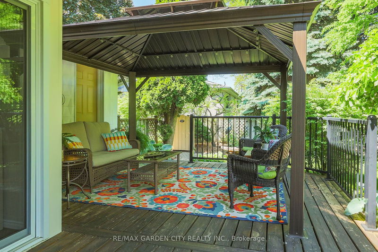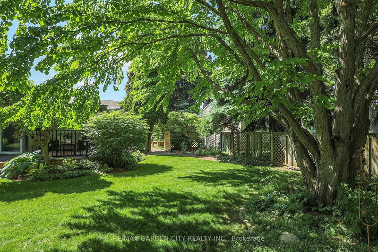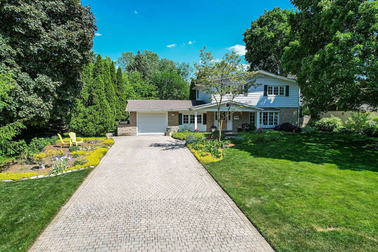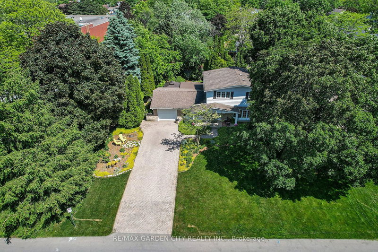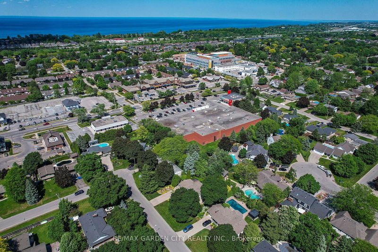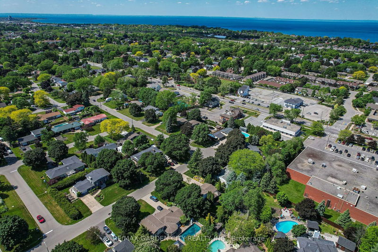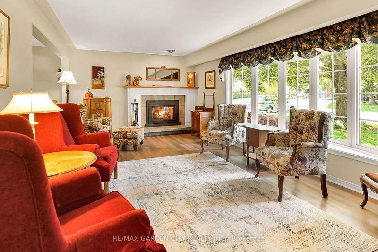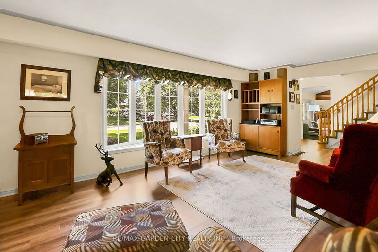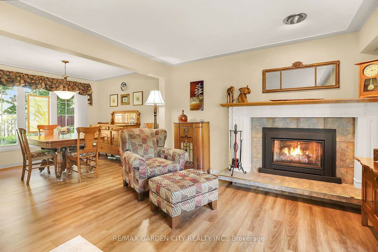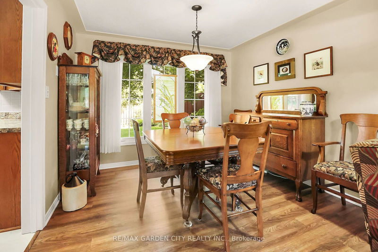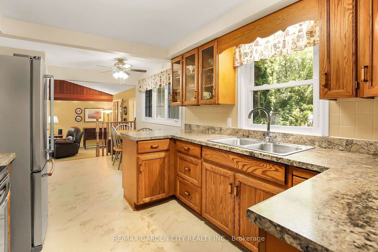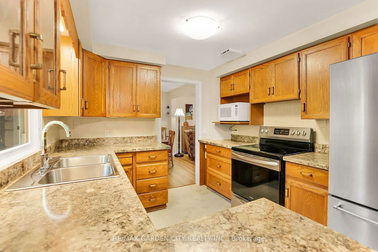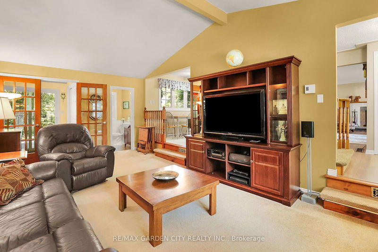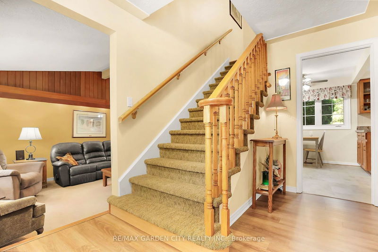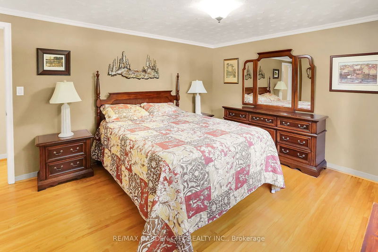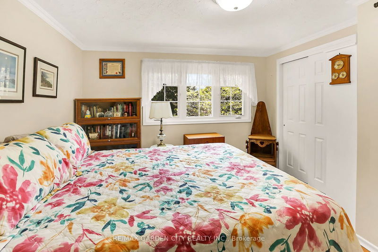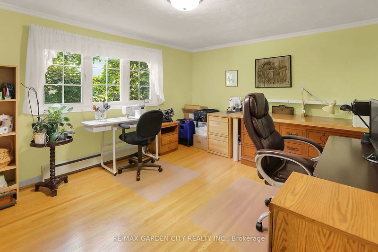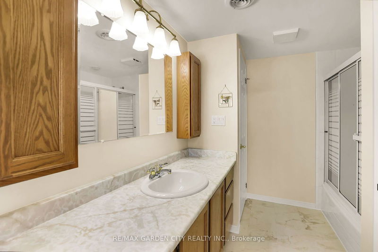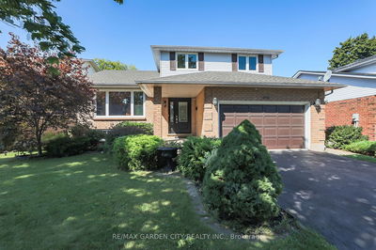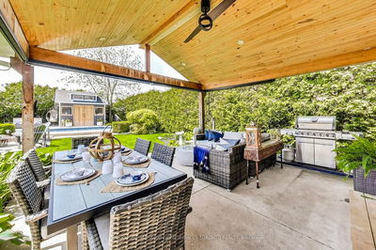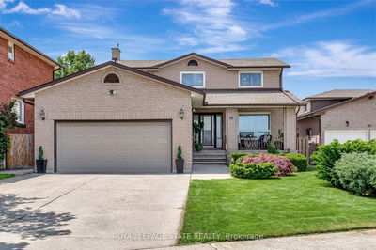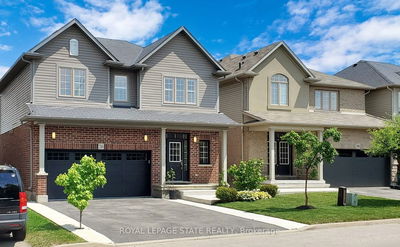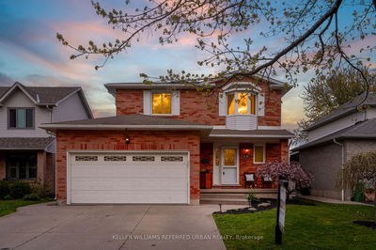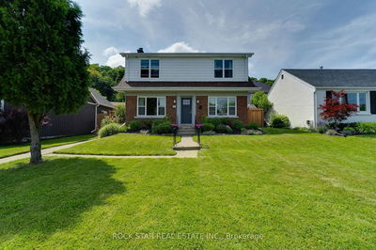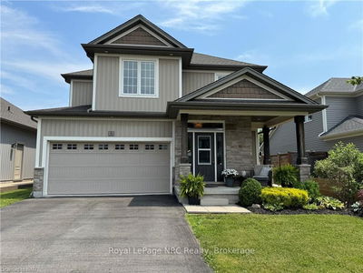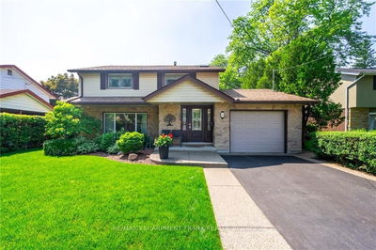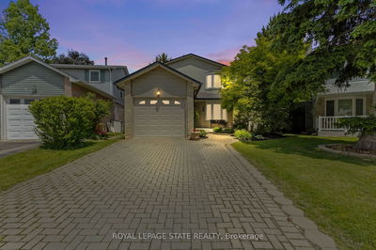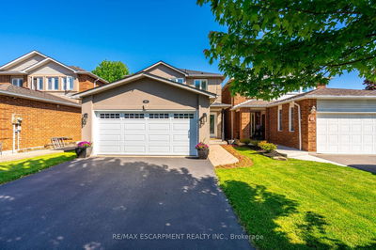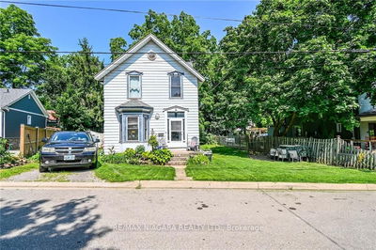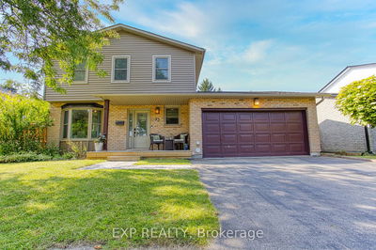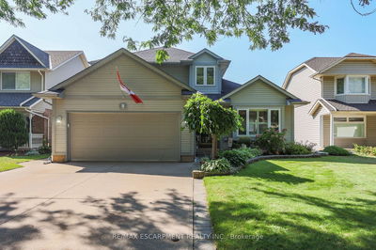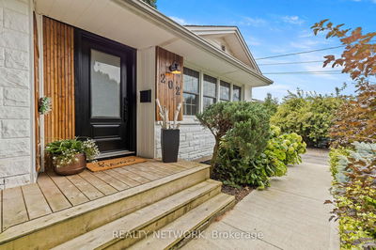Gorgeous 2 storey home in coveted Nelles Estates in Grimsby. Pride of ownership is evident as soon as you pull into the interlock driveway. This lovely home is nestled into a beautifully landscaped mature lot with well tended perennial gardens. Entering into the foyer, you get a sense of light and space. The gracious living room features a bay window, gas fireplace and luxury vinyl plank floors. The vinyl flooring carries through to the dining which overlooks the fully fenced back yard. Tons of storage space in the oak cabinetry in the kitchen. You won't mind the washing up with the spectacular view into the backyard. A lovely breakfast nook is perfect for casual dining. Step down into the airy family room with vaulted ceilings and access through the mud room to the backyard. Convenient main floor powder room. Upstairs, there are three large bedrooms, each with hardwood floors & crown moulding & a 3 piece family bathroom with linen closet. The lower level is unspoiled with vast storage rooms, laundry & utility rooms. Relax under the gazebo on the deck overlooking the lush backyard & enjoy the peace & quiet of this special neighbourhood. Close to schools, parks, shopping & dining in Downtown Grimsby. Easy QEW access. This beautiful property must be seen!
Property Features
- Date Listed: Thursday, August 08, 2024
- Virtual Tour: View Virtual Tour for 17 Mcnab Drive
- City: Grimsby
- Major Intersection: Governor's Road
- Family Room: Vaulted Ceiling, French Doors, W/O To Garden
- Living Room: Bay Window, Fireplace, Hardwood Floor
- Kitchen: O/Looks Backyard
- Listing Brokerage: Re/Max Garden City Realty Inc. - Disclaimer: The information contained in this listing has not been verified by Re/Max Garden City Realty Inc. and should be verified by the buyer.

