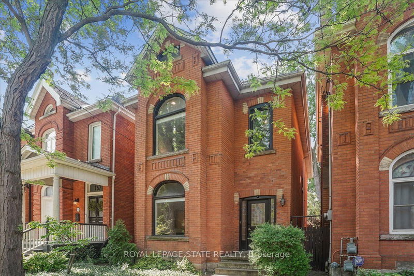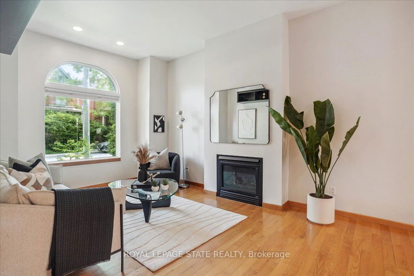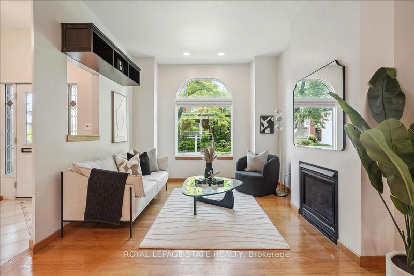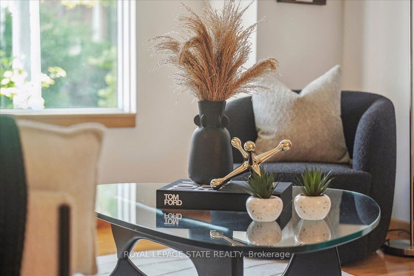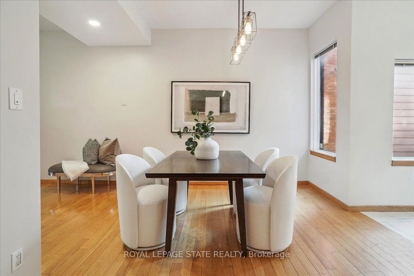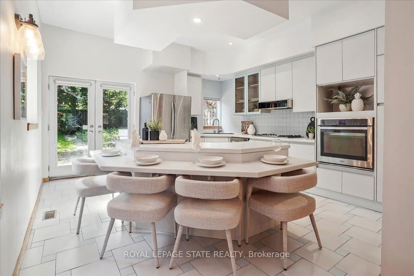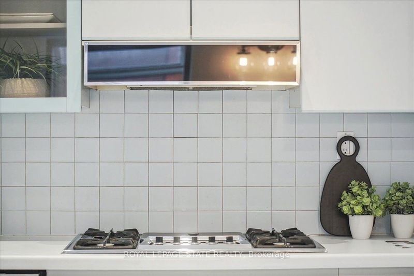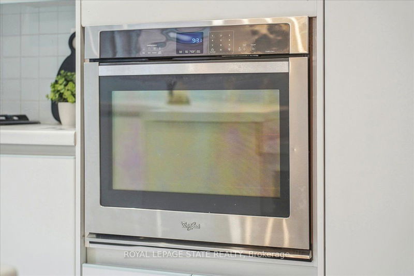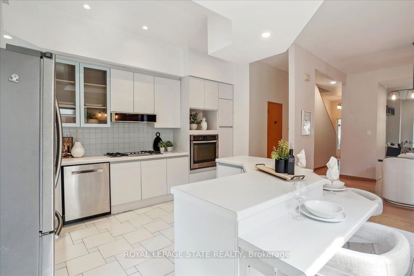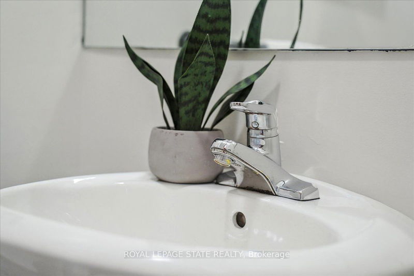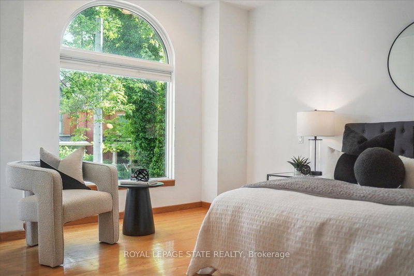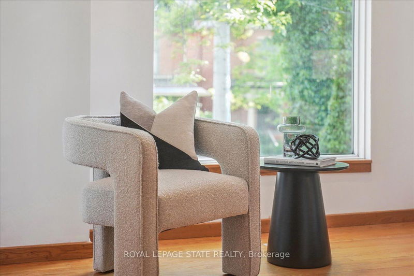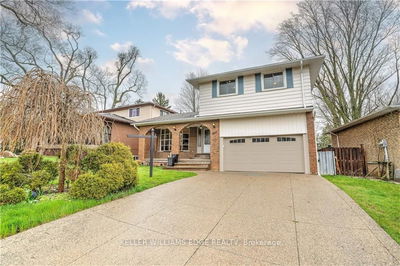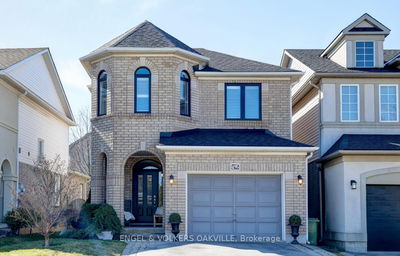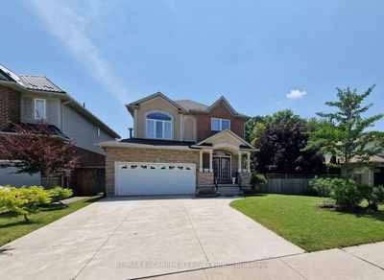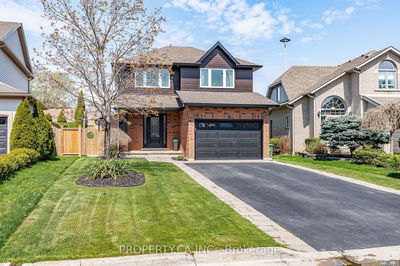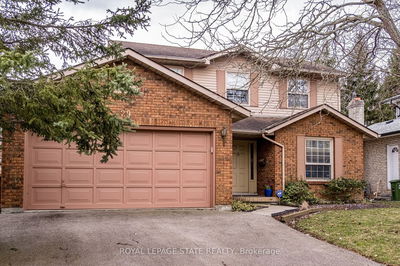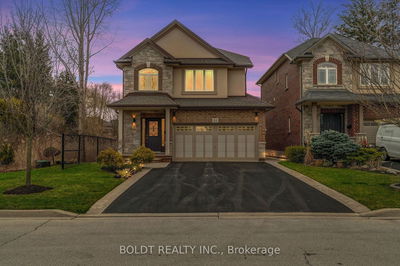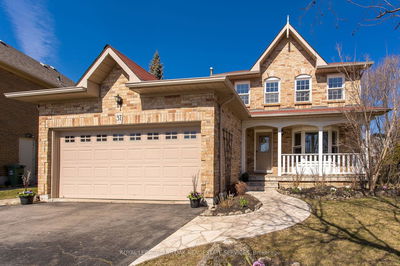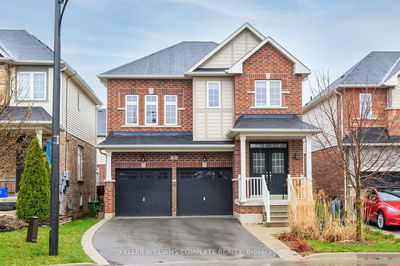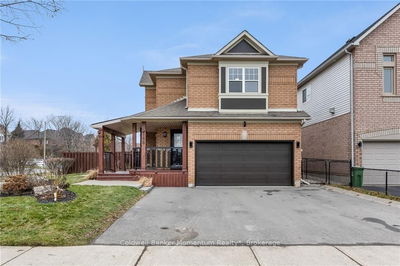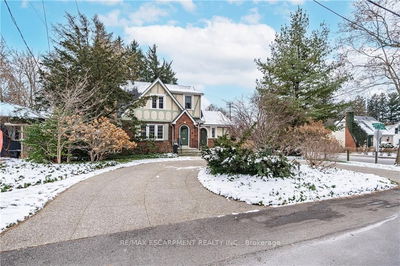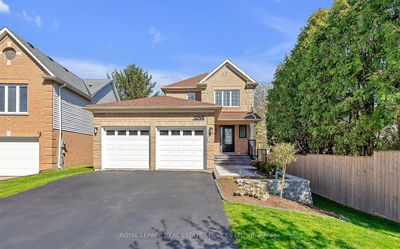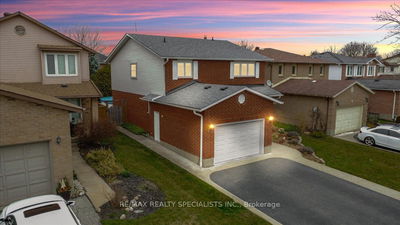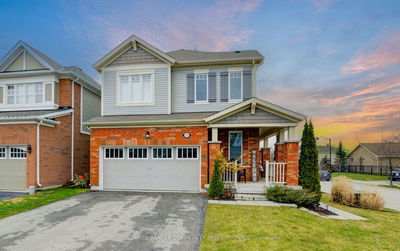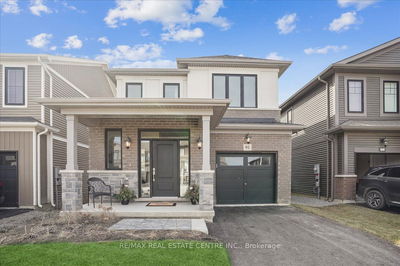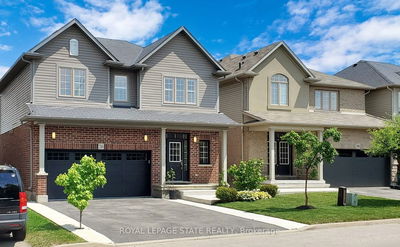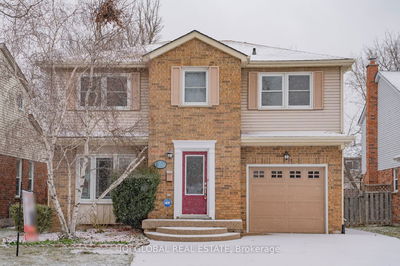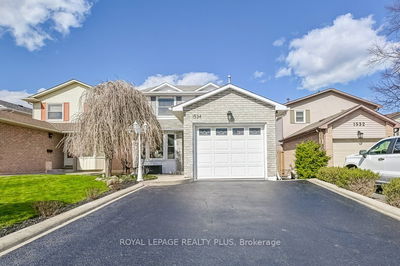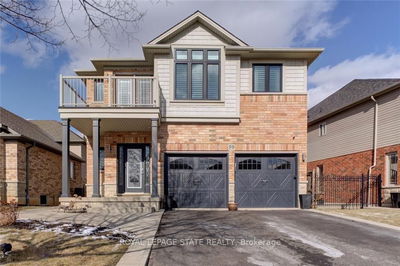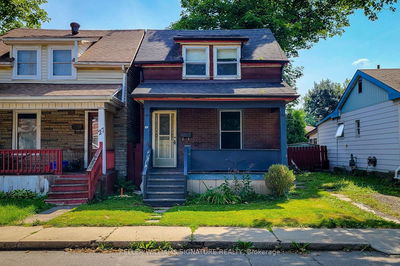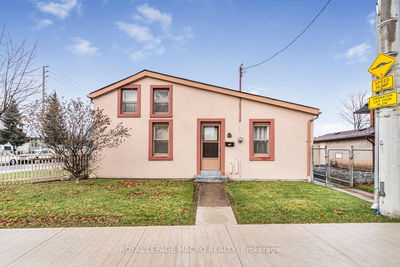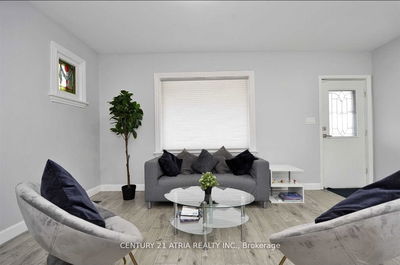This one-of-a-kind, 2-storey century home is located in the highly sought-after Durand neighbourhood and boasts three bedrooms and one and a half modernized bathrooms, and showcases open-concept living with a contemporary blend of new world and old world charm. The moment you enter the gracious foyer you are graced with an open-concept design. The main floor showcases elegant oak hardwood flooring, and high ceilings throughout the living room with sleek gas fireplace and dining room, which creates a bright and airy ambiance perfect for both relaxing and entertaining. The modernized kitchen features a large island with seating designed for conversation and functionality and offers garden doors to the private, fully fenced yard. Sleek ceramic tiles provide practicality and class. A two-piece bathroom completes the main floor space. Upstairs offers modern conveniences, that are typically not found in homes of this era. A huge primary bedroom showcases hardwood flooring, sleek modern casements, and two large windows with en-suite privileges. The modernized 4-piece bathroom is huge and offers both a shower and large corner soaker tub. Two additional bedrooms complete the space, ideal for young professionals. The rear yard is a private sanctuary in the heart of the city, boasting Southern exposure, a private concrete and flag-stone patio, perennial gardens, and access to rear parking. This home is a blend of modern updates and timeless charm, situated in one of Hamiltons most desirable neighbourhoods, walking distance to great parks, vibrant local shops, and excellent schools, and is only minutes to the downtown core.
Property Features
- Date Listed: Thursday, May 23, 2024
- Virtual Tour: View Virtual Tour for 173 Duke Street
- City: Hamilton
- Neighborhood: Durand
- Full Address: 173 Duke Street, Hamilton, L8P 1X9, Ontario, Canada
- Living Room: Main
- Kitchen: Main
- Listing Brokerage: Royal Lepage State Realty - Disclaimer: The information contained in this listing has not been verified by Royal Lepage State Realty and should be verified by the buyer.

