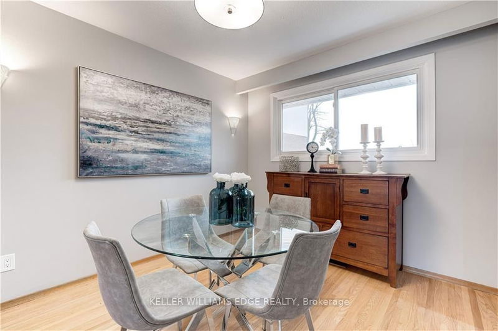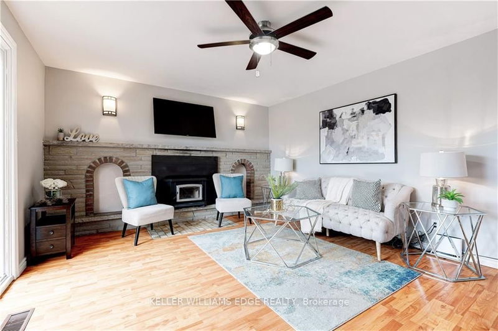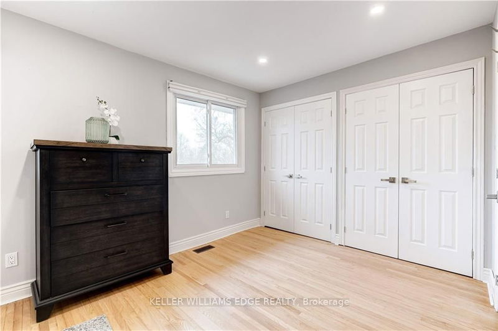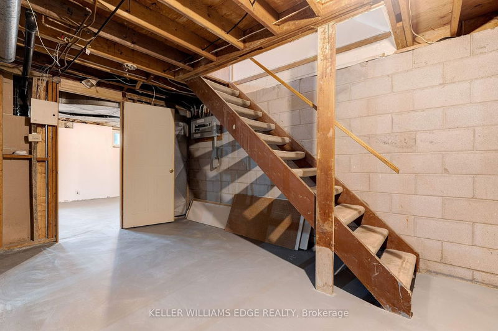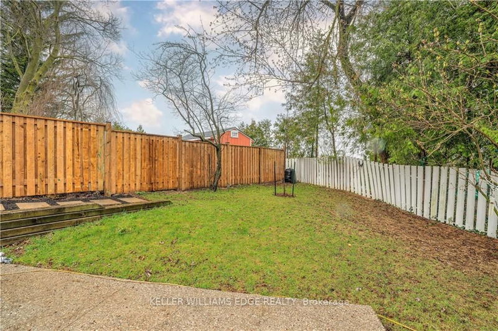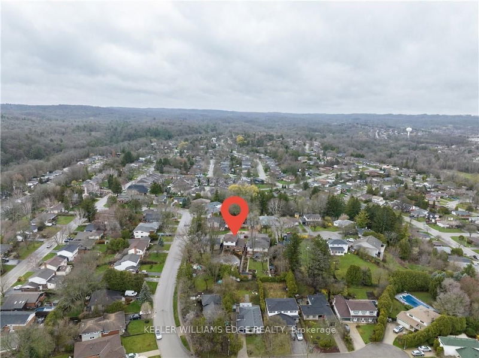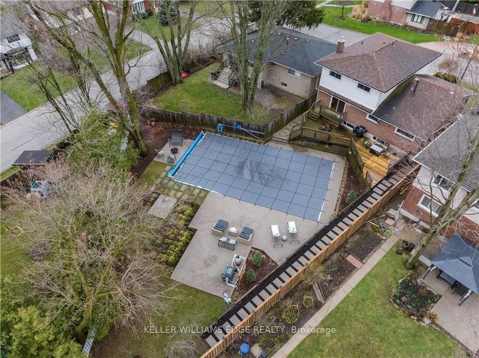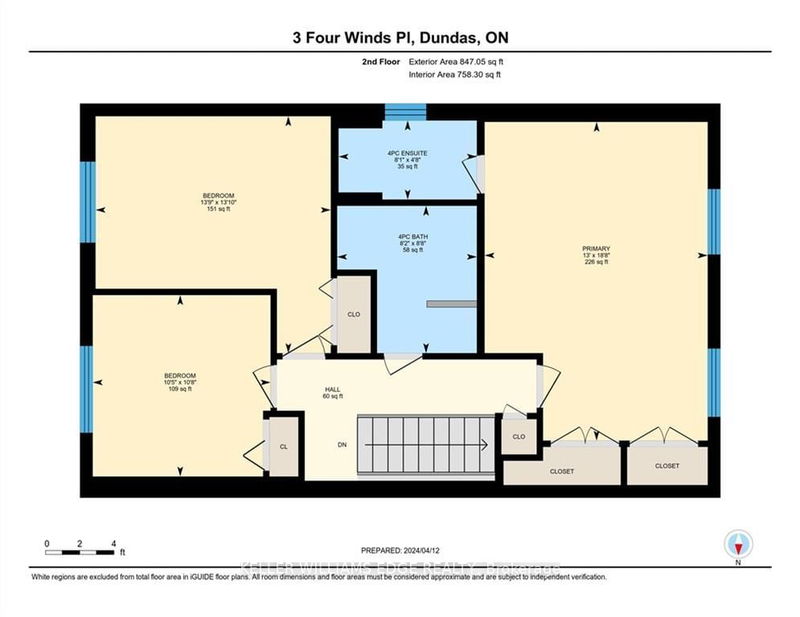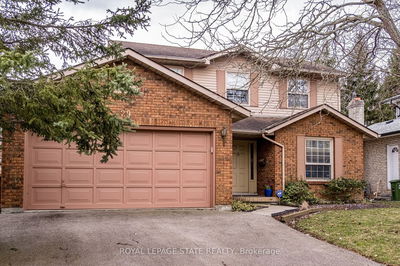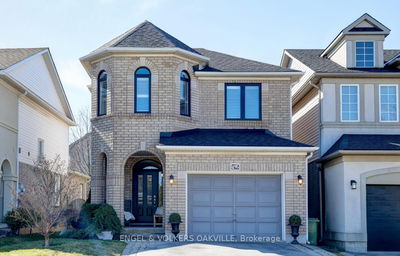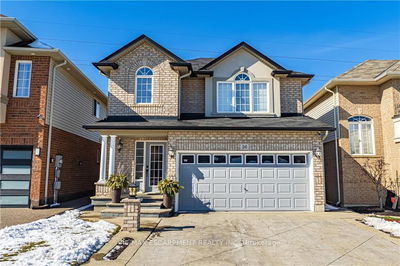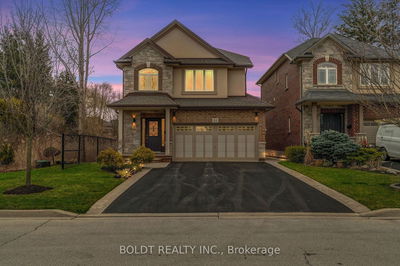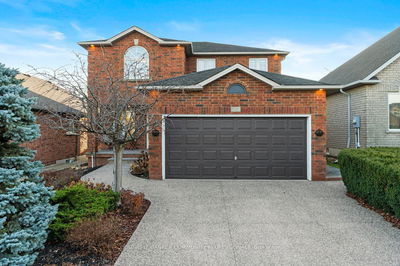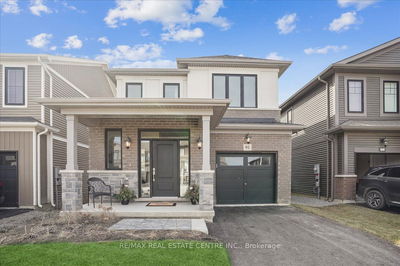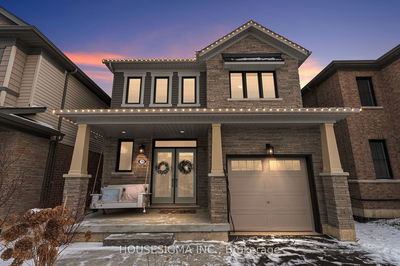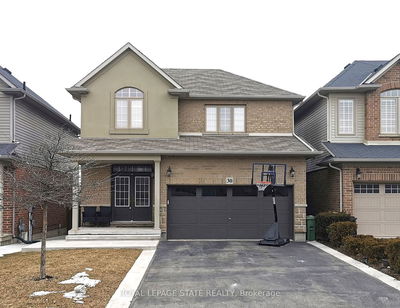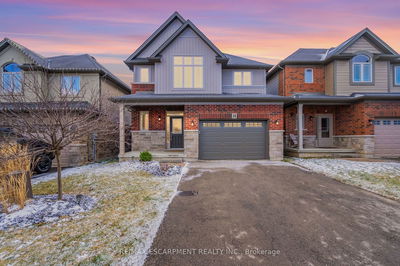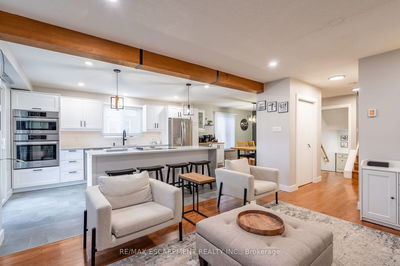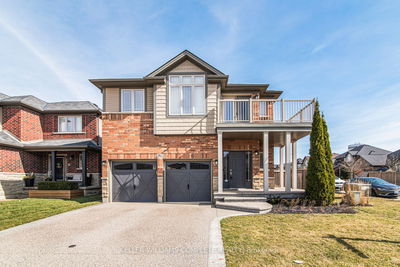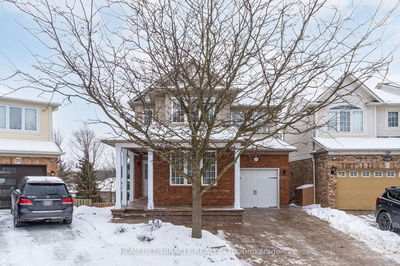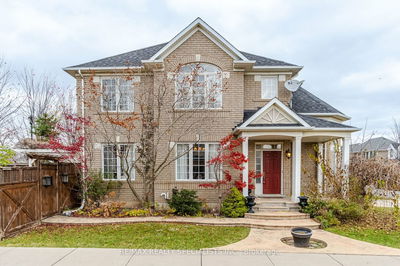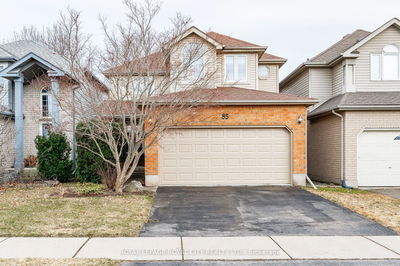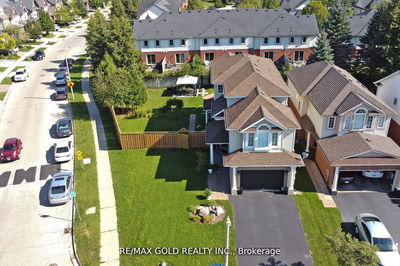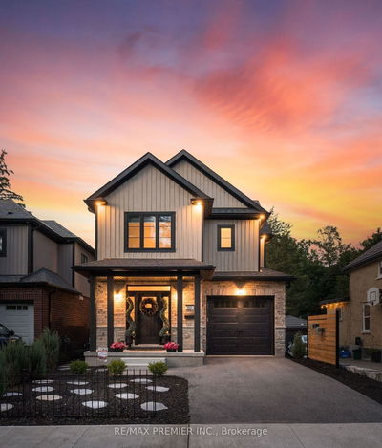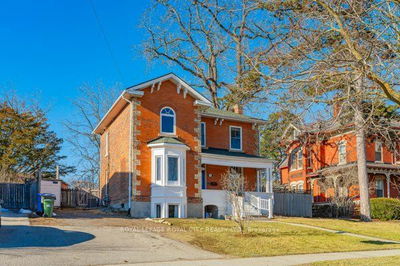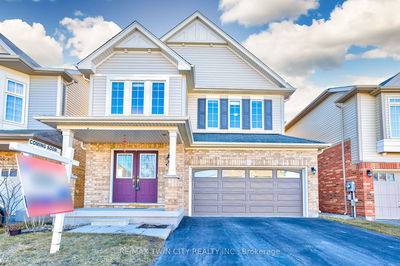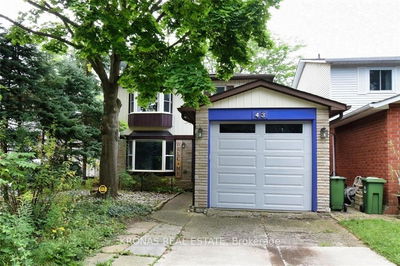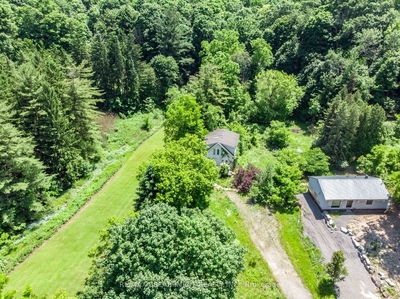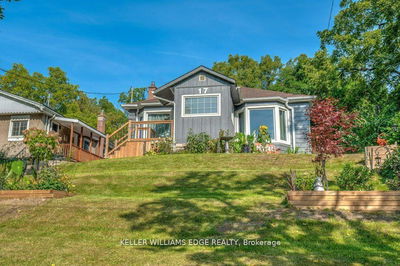Welcome to your dream home nestled in the heart of Dundas. This 2-storey home is the perfect blend of comfort elegance and outdoor serenity. Located on a peaceful cul-de-sac in the charming Pleasant Valley community this home offers an oasis of tranquility while being just moments away from all the conveniences. As you step inside you'll be greeted by the warmth of this inviting space, which features a spacious layout ideal for both family, living and entertaining. One of the highlights of this property is the expansive 174' backyard, complete with a 50'x25' - 8" thick concrete pool that beckons you to relax and unwind. Nature enthusiasts will be delighted with Dundas Conservation Area close by. For golf aficionados the nearby golf course offers the perfect opportunity to tee off amidst picturesque surroundings. Close proximity to Downtown Dundas Hamilton & Ancaster ensures that all your shopping, dining and entertainment needs are just minutes away. Additionally, McMaster University & the Hospital are easily accessible making this home an ideal choice for students, faculty, and healthcare professionals alike. Inside this carpet-free home, updates including a new heat pump 2023, AC 2020 and pool-related updates - new pool lines, aggregate concrete surrounding the pool, gas heater 2023. The concrete pool itself was painted in 2023, ensuring years of enjoyment to come. The basement is unfinished offering endless possibilities for customization and expansion to suit your lifestyle needs. The property has both Heat Pump and Forced Air.
Property Features
- Date Listed: Monday, April 15, 2024
- Virtual Tour: View Virtual Tour for 3 Four Winds Place
- City: Hamilton
- Neighborhood: Dundas
- Major Intersection: Autumn Leaf Road To 3 Four Winds Place
- Full Address: 3 Four Winds Place, Hamilton, L9H 3Y1, Ontario, Canada
- Living Room: Hardwood Floor, Bay Window
- Kitchen: Main
- Family Room: Fireplace
- Listing Brokerage: Keller Williams Edge Realty - Disclaimer: The information contained in this listing has not been verified by Keller Williams Edge Realty and should be verified by the buyer.







