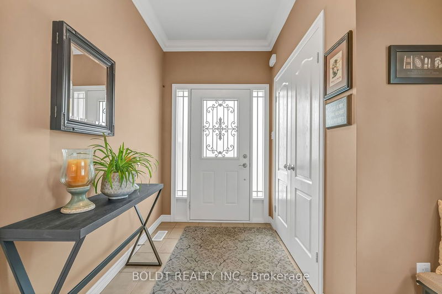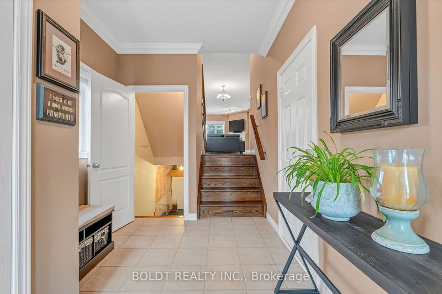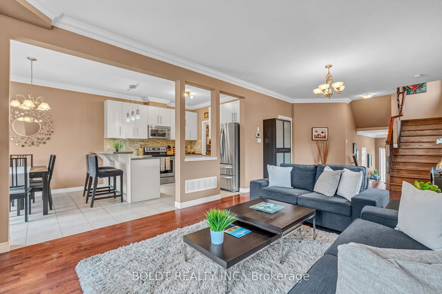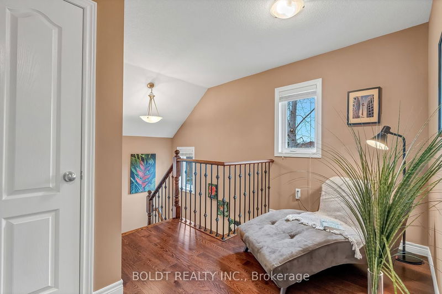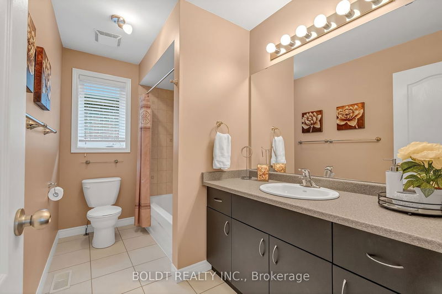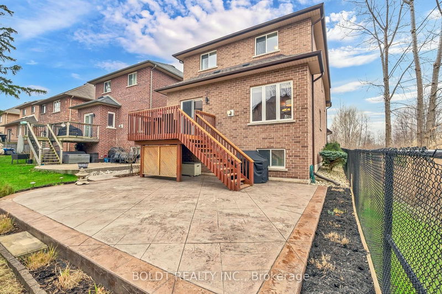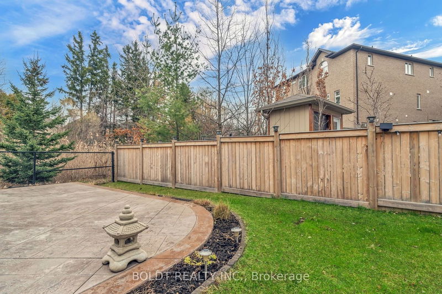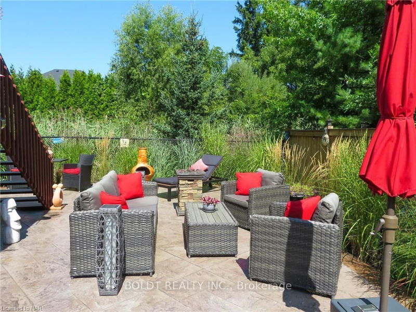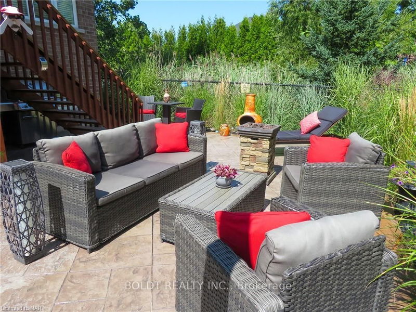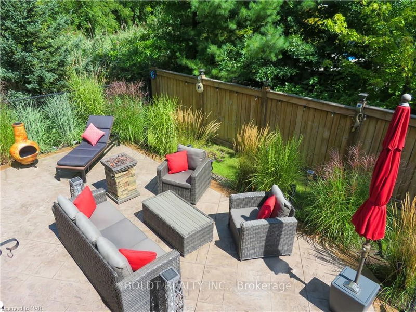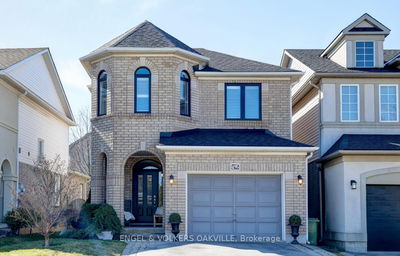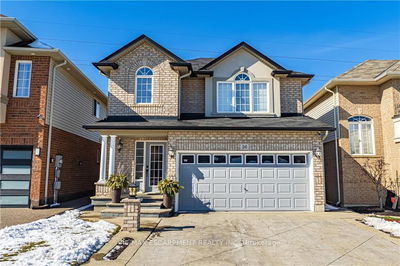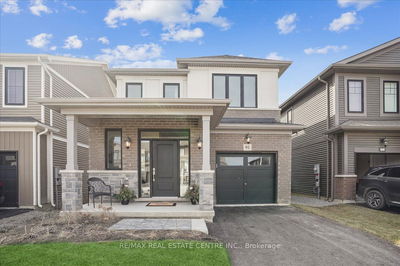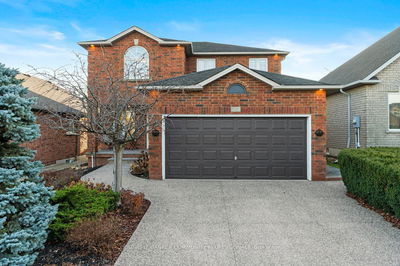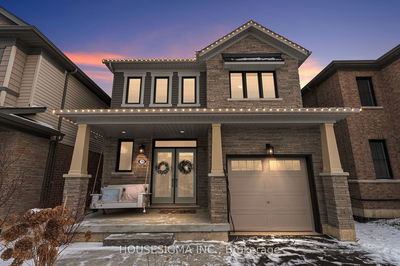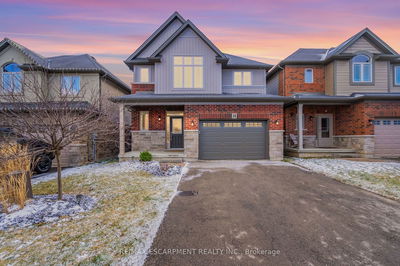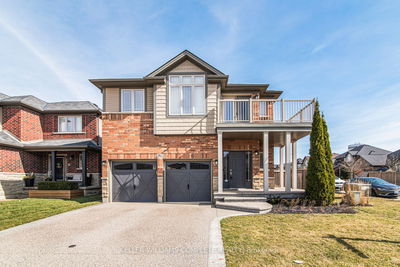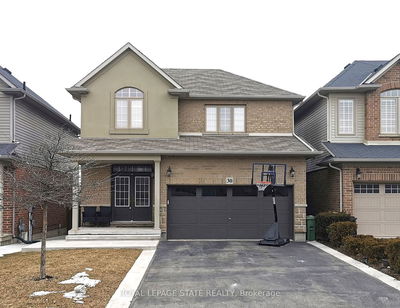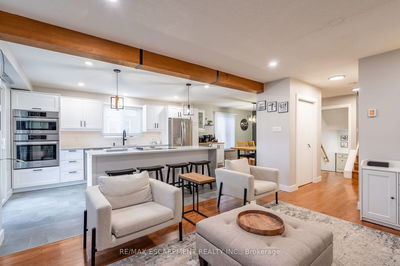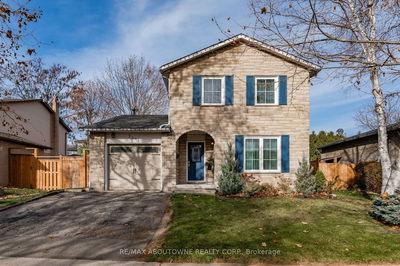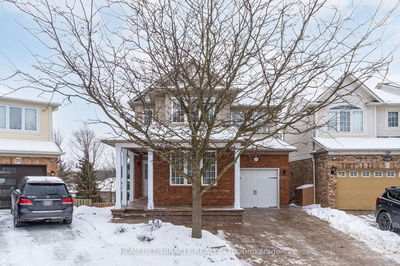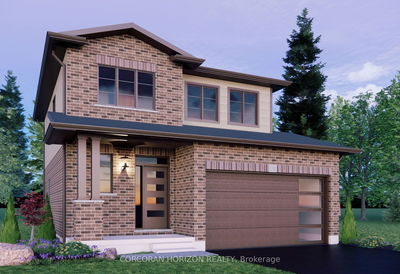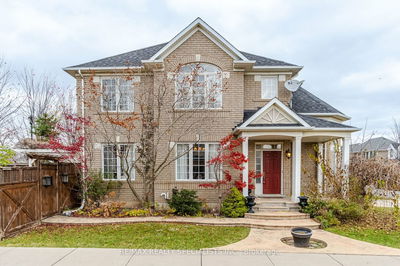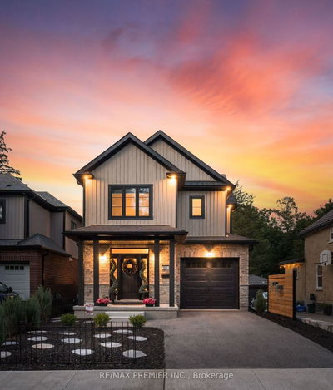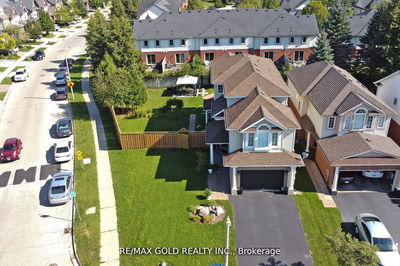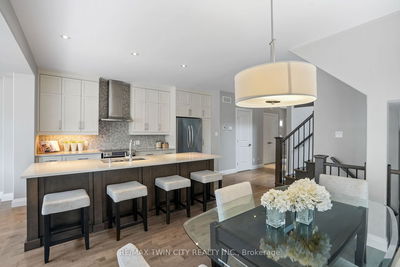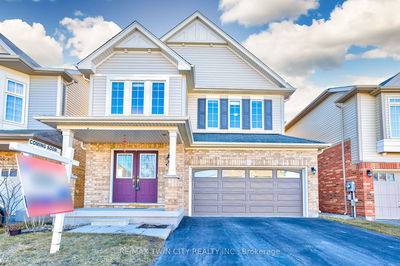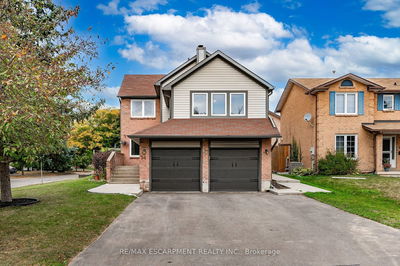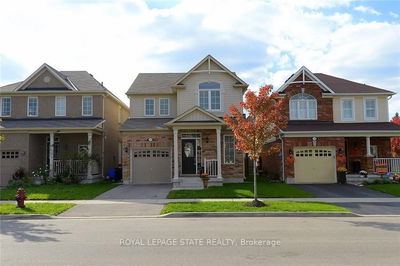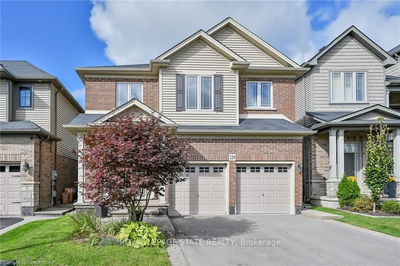Nestled in prestigious Ancaster neighborhood w/ wonderful neighbors, beautiful brick & stucco 3 bdrm, 3 bath home exudes pride of ownership. Upon entering, you're greeted by spacious foyer leading to main floor w/ large closet & door to double car garage. Main floor is bright & airy w/ abundant natural light streaming in through ample windows. Features open concept layout w/ gas fp & oak hardwood floors throughout. Kitchen was recently updated w/ quartz countertops (2019), refinished cabinets (2020), & SS appliances, along w/ stone backsplash & walk-in pantry. Upstairs you'll find primary bdrm w/ 4-pc ensuite & walk-in closet, den, two additional bdrms, & 4-pc bath. Partially finished basement includes temperature controlled storage & is ready to be customized. Outside, deck overlooks 570 sq ft of stamped concrete, ideal for entertaining. Close to schools, Ancaster Fairgrounds, hwy access, Hamilton Golf & Country Club, Eagle Classic Golf Centre, trails, Hamilton airport & much more.
Property Features
- Date Listed: Wednesday, April 03, 2024
- Virtual Tour: View Virtual Tour for 51 Maplevale Drive
- City: Hamilton
- Neighborhood: Ancaster
- Full Address: 51 Maplevale Drive, Hamilton, L9G 0C3, Ontario, Canada
- Kitchen: Main
- Living Room: Main
- Listing Brokerage: Boldt Realty Inc. - Disclaimer: The information contained in this listing has not been verified by Boldt Realty Inc. and should be verified by the buyer.






