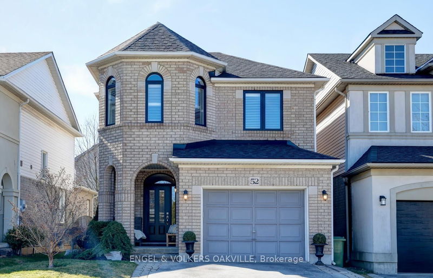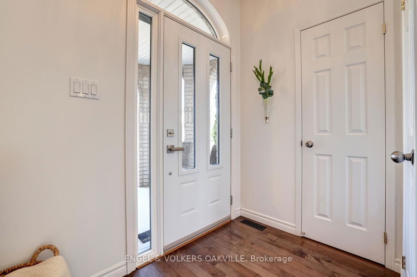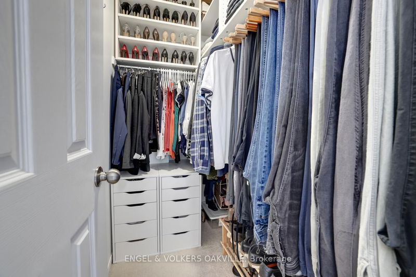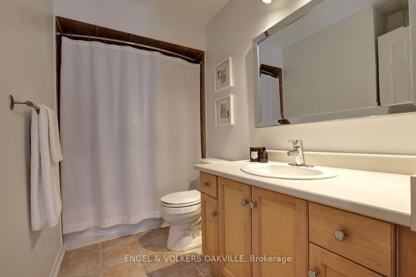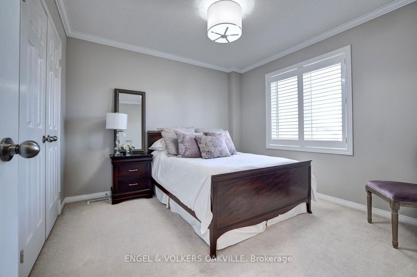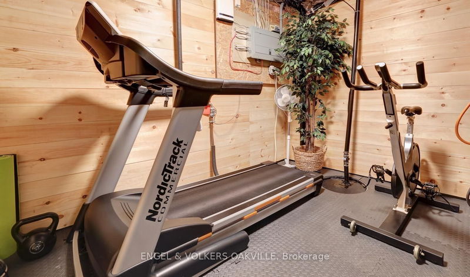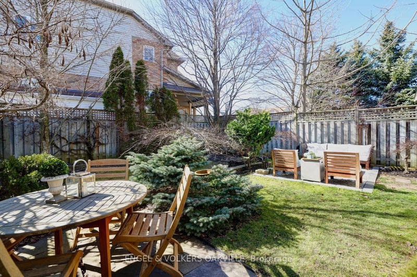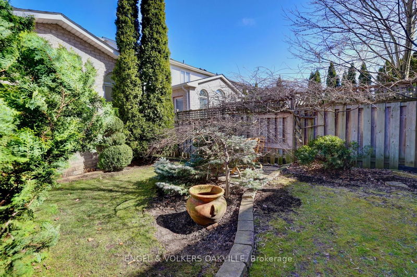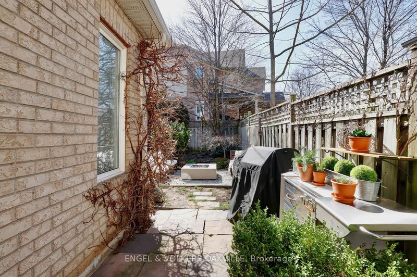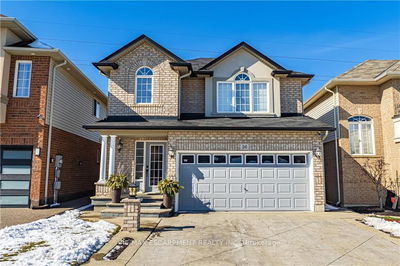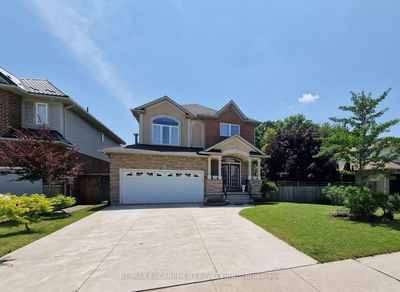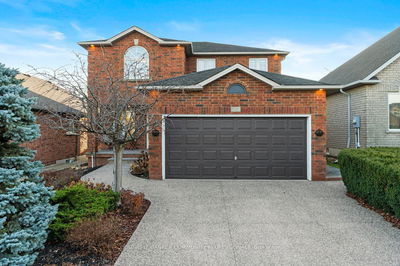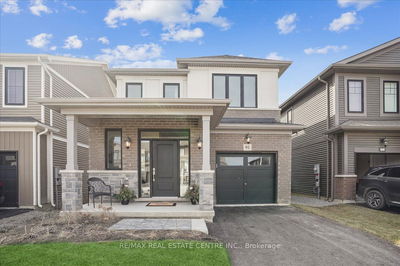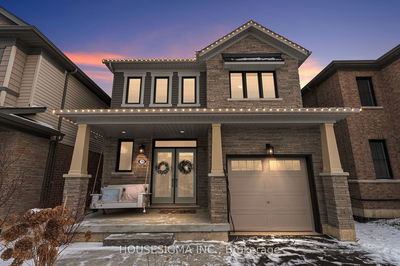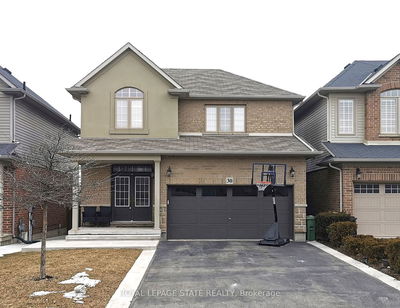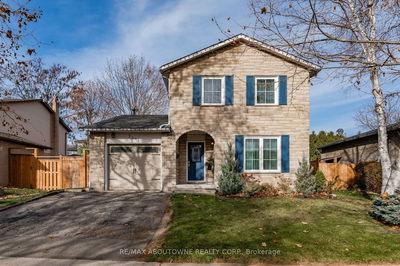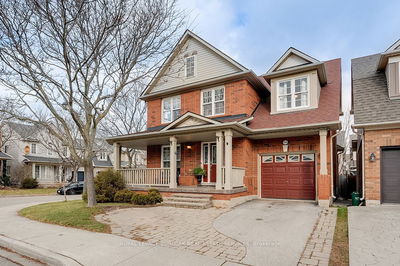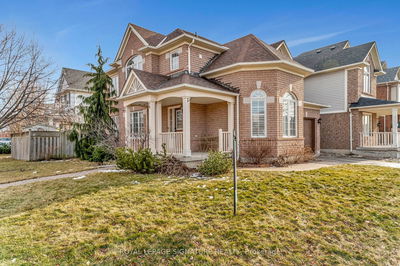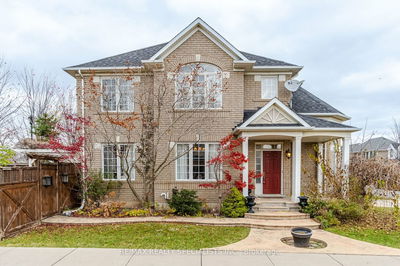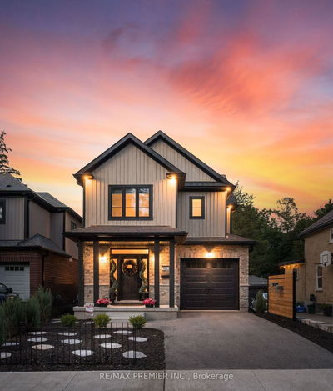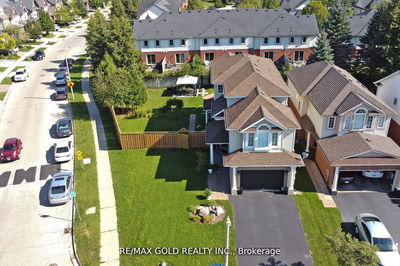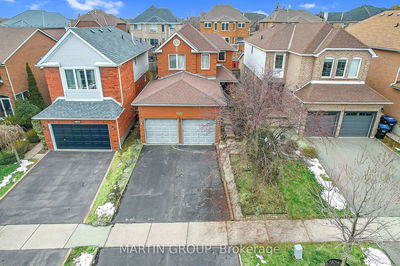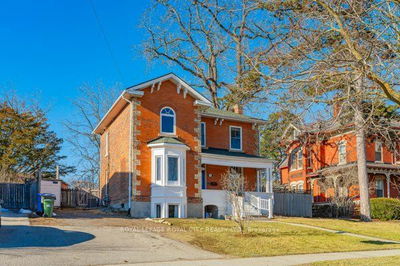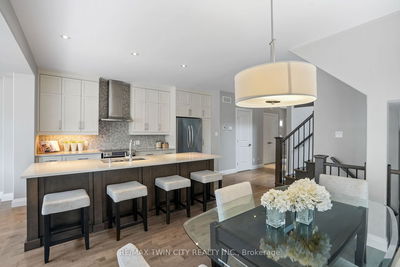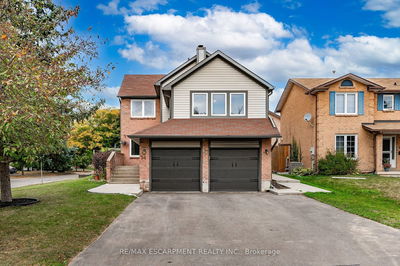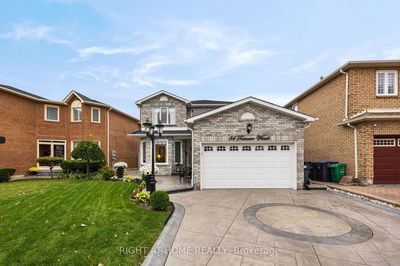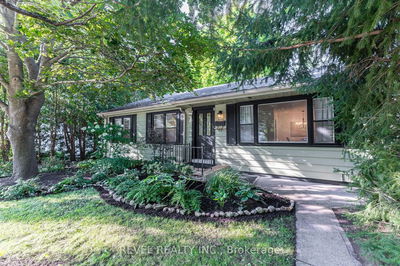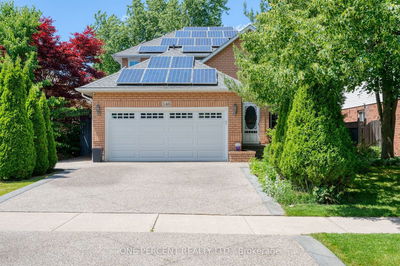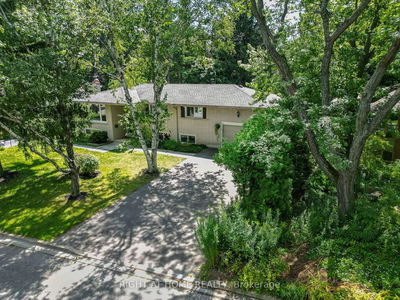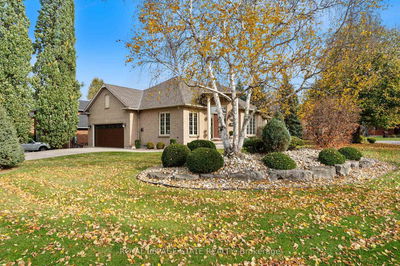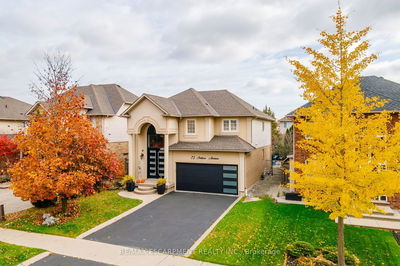Beautifully appointed 3 bedroom 2.5 bathroom executive in Ancaster's Meadowlands neighbourhood. With over 2,400 sq. ft. of updated living space, this lovingly cared for home is a must see! Thousands spent on upgrades including hardwoods, light fixtures, & finished lower level. The main floor offers an open concept dining & sunken living room with gas fireplace & large palladian windows, as well as a large eat-in kitchen with walk-out to a fully fenced private rear yard. On the 2nd level you will find a spacious primary bedroom with walk-in closet & 3 pc ensuite, plus 2 large bedrooms, a 4 pce bath, & laundry area. The completely finished lower level provides a generous den/office, cozy media room, workout area, utility room, & ample storage. Walking distance to schools, parks & close to all amenities, shopping, & highways. Don't miss!
Property Features
- Date Listed: Monday, March 18, 2024
- Virtual Tour: View Virtual Tour for 52 Thoroughbred Boulevard
- City: Hamilton
- Neighborhood: Meadowlands
- Full Address: 52 Thoroughbred Boulevard, Hamilton, L9K 1M3, Ontario, Canada
- Kitchen: Main
- Living Room: Main
- Listing Brokerage: Engel & Volkers Oakville - Disclaimer: The information contained in this listing has not been verified by Engel & Volkers Oakville and should be verified by the buyer.

