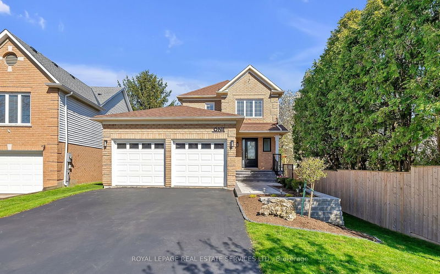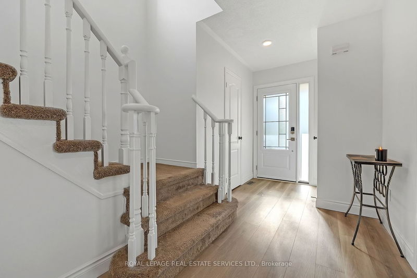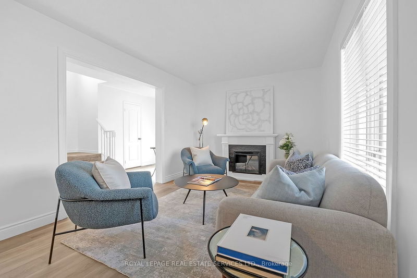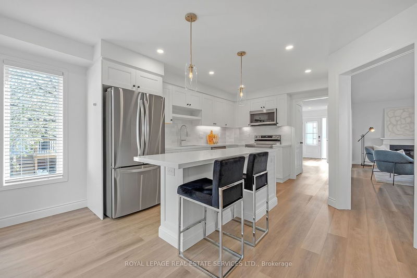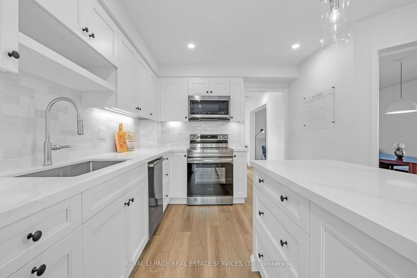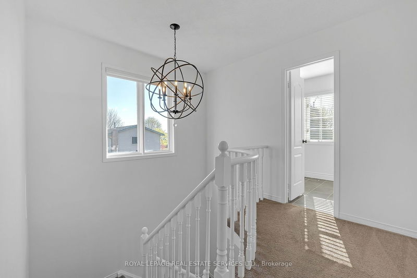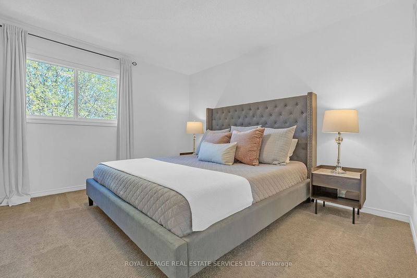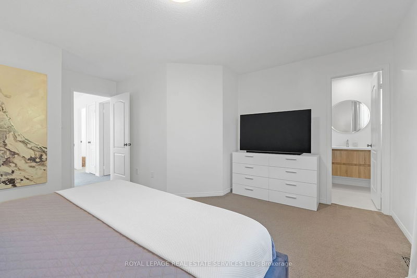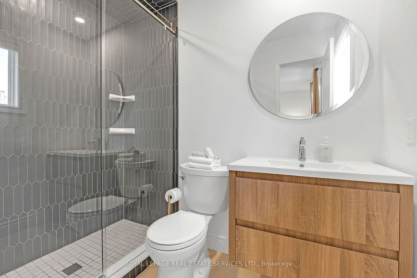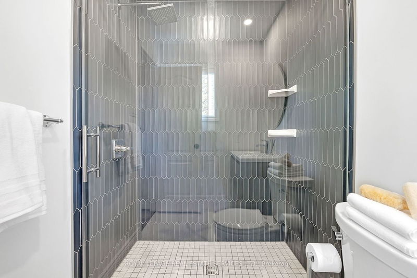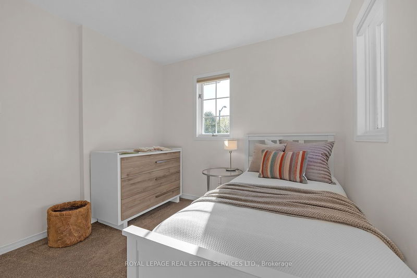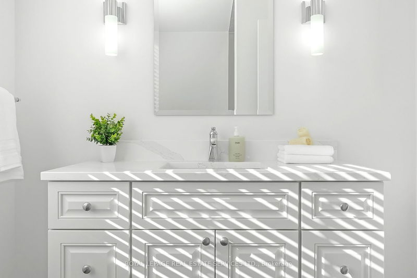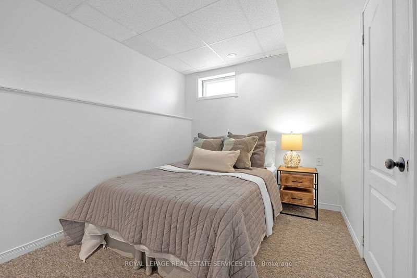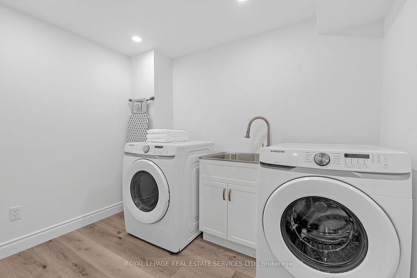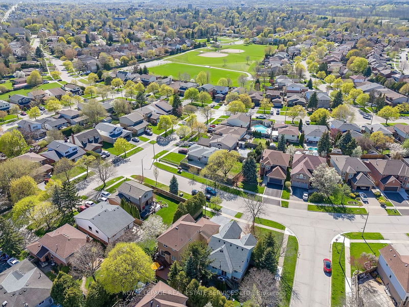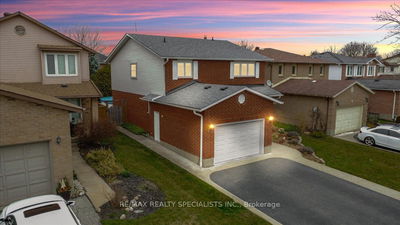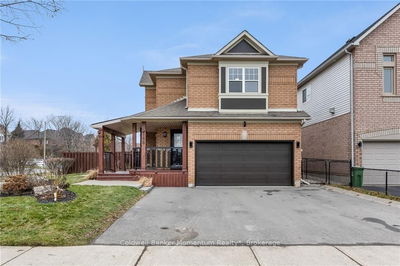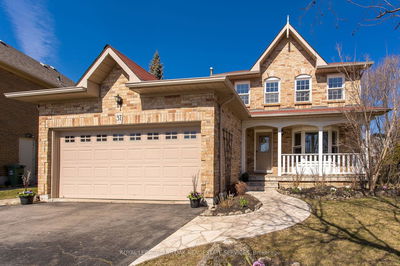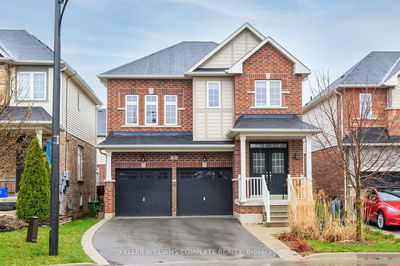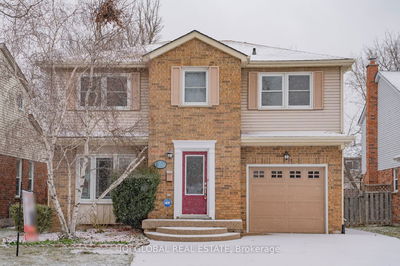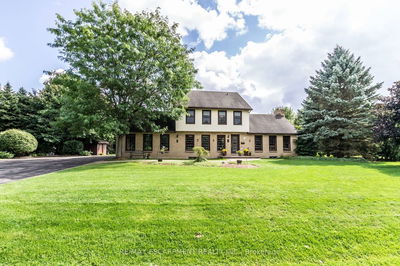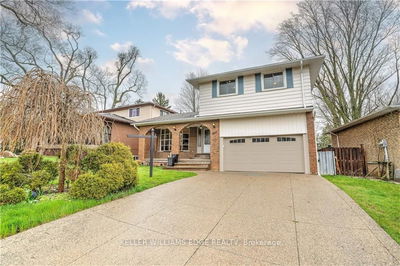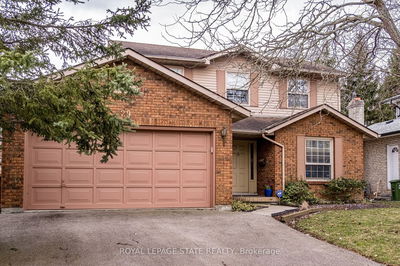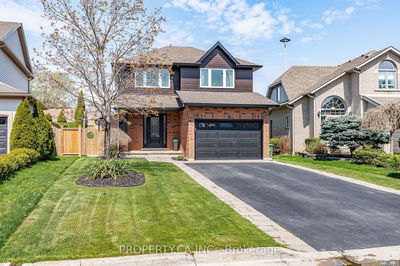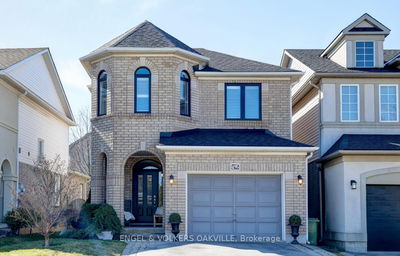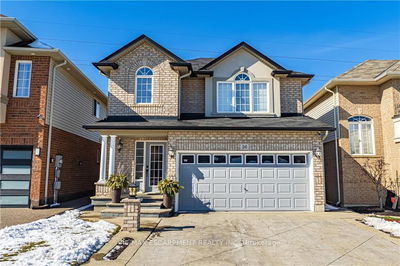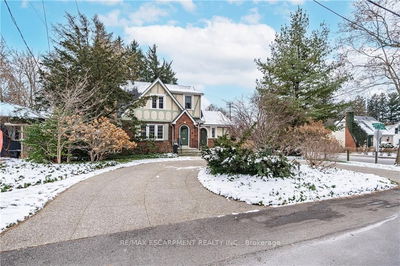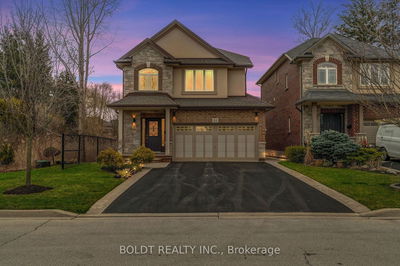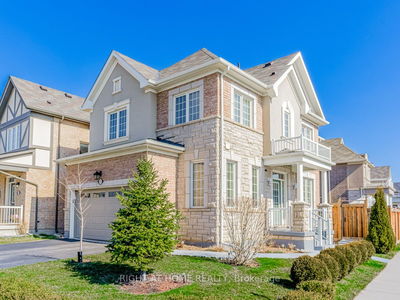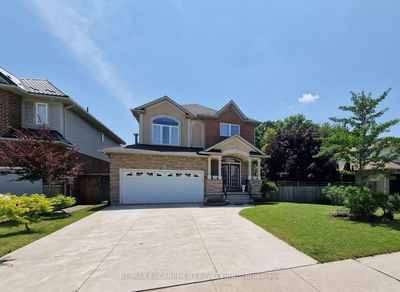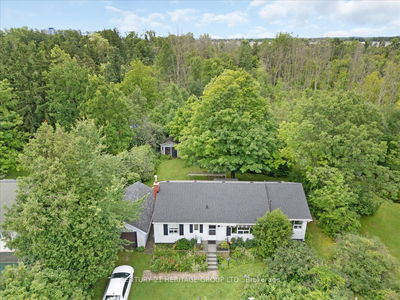Experience the perfect blend of comfort and elegance in this stunningly renovated 3+1 bedroom detached home nestled in the peaceful and family-friendly neighbourhood of Waterdown. With lots of love and care, this property boasts an array of modern upgrades that promise a seamless living experience. As you step inside, you'll be greeted by a beautifully updated ground floor featuring new high-quality flooring and a completely remodelled kitchen. Equipped with high-end stainless-steel appliances and a breakfast bar, this kitchen will surely inspire your culinary adventures. Opening up to a beautifully rebuilt and expansive deck and meticulously landscaped backyard, easily shift outdoors with the perfect backdrop for relaxation and entertainment. Upstairs, the comforts continue with three bedrooms, each offering tranquillity and style, with the primary suite enhanced by a luxurious ensuite bathroom, completed in March 2024. Practical upgrades throughout the house include a new furnace and AC unit, new windows ensuring ample natural light and energy efficiency, and all-new light fixtures, including an eye-catching hall chandelier. Outside, the property impresses with a redesigned front porch and walkway, complete with professional landscaping designed to last. The new front door and updated garage side door enhance accessibility and security, while the completely enclosed fenced backyard sets a serene environment, perfect for intimate gatherings or quiet family time. Located just minutes from local amenities, excellent schools, parks, the iconic Bruce Trail, and easy access to major highways, this home is a rare find. Don't miss out on the opportunity to own a turnkey property where every detail has been thoughtfully addressed for maximum comfort and aesthetic appeal.
Property Features
- Date Listed: Monday, May 06, 2024
- Virtual Tour: View Virtual Tour for 1 Houndtrail Drive
- City: Hamilton
- Neighborhood: Waterdown
- Full Address: 1 Houndtrail Drive, Hamilton, L8B 0B7, Ontario, Canada
- Living Room: Hardwood Floor
- Kitchen: Breakfast Bar, Centre Island, Stainless Steel Appl
- Listing Brokerage: Royal Lepage Real Estate Services Ltd. - Disclaimer: The information contained in this listing has not been verified by Royal Lepage Real Estate Services Ltd. and should be verified by the buyer.

