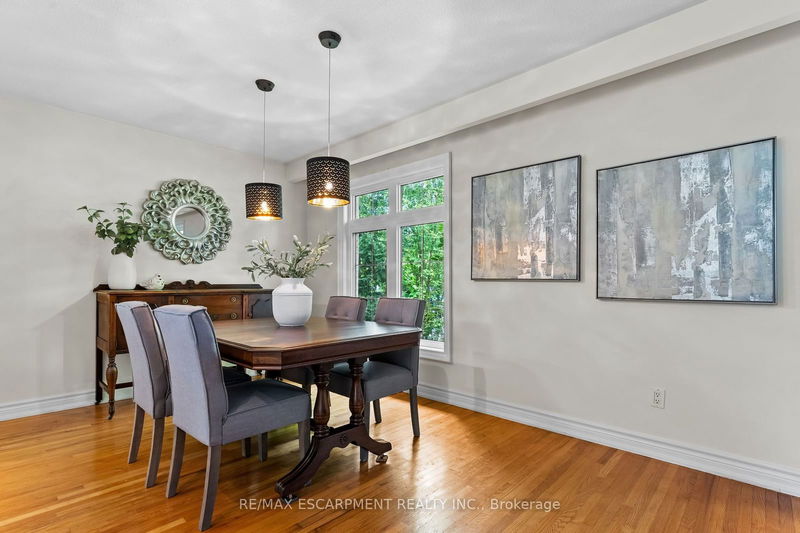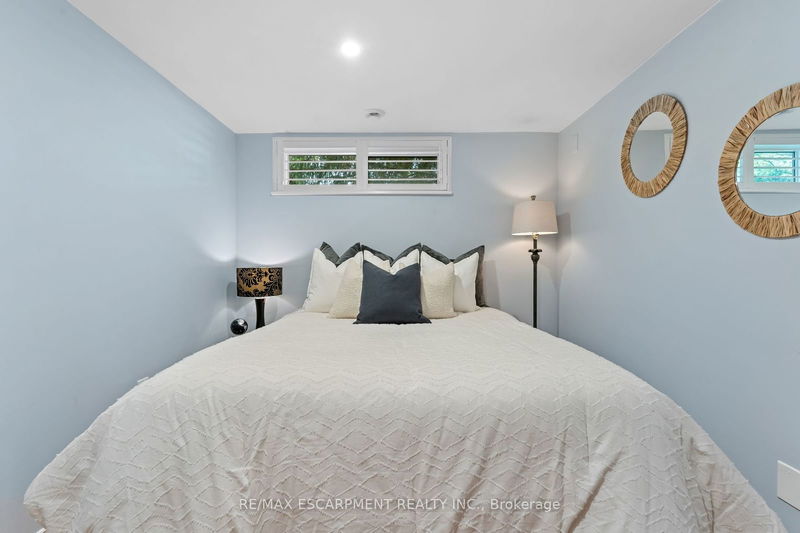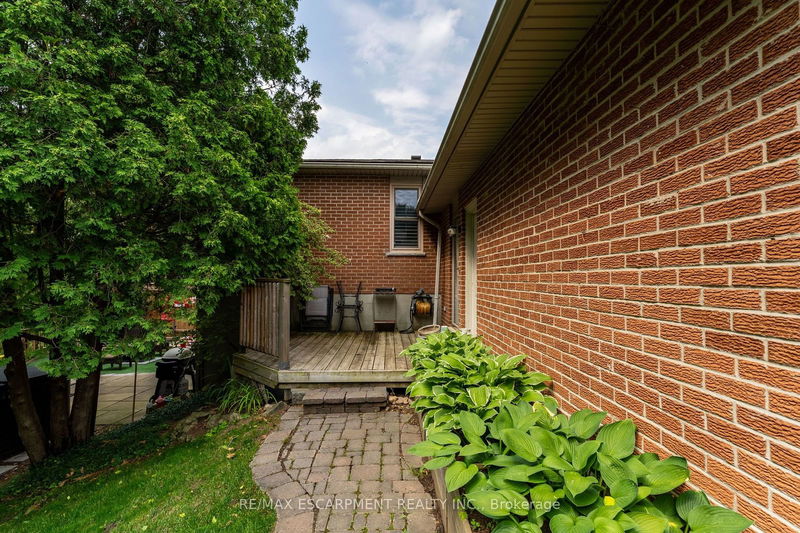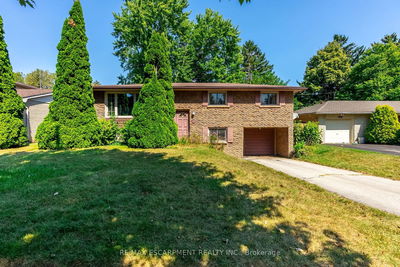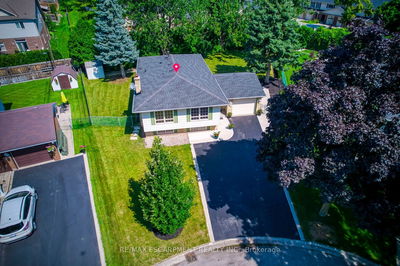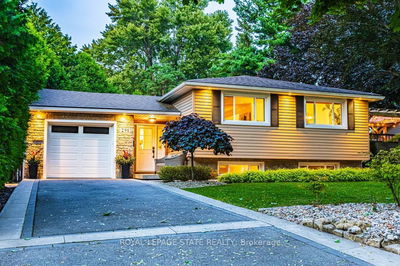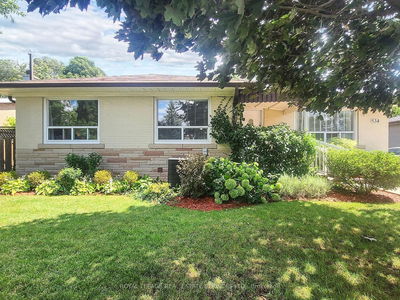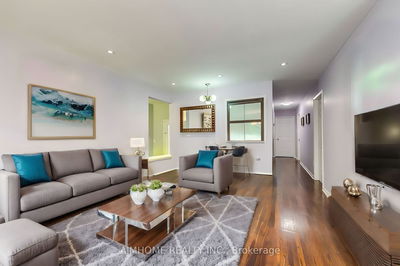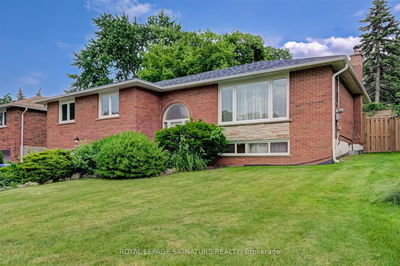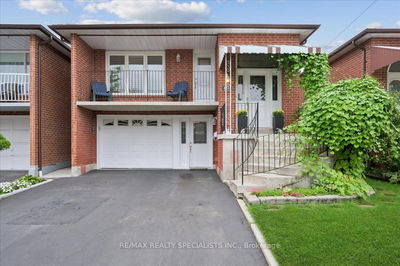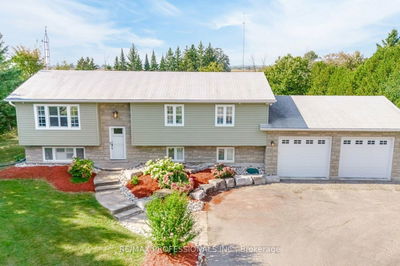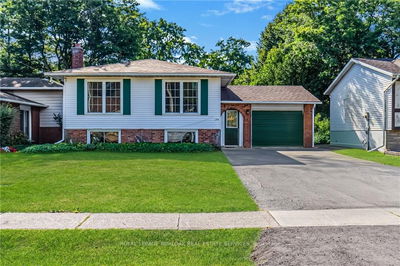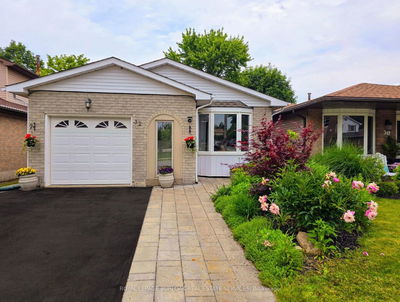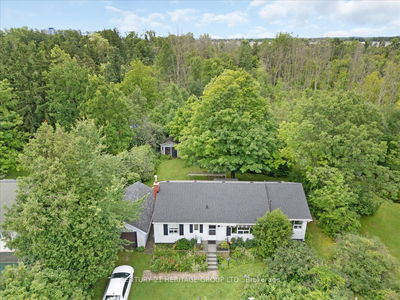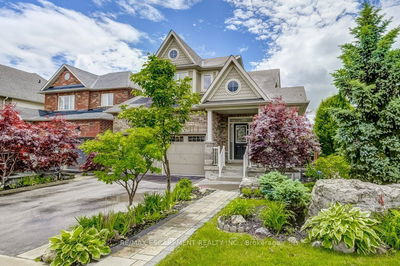GREAT OPPORTUNITY!! IN-LAW SUITE, OR MULTI-GENERATIONAL OR REVENUE PROPERTY? Visit this meticulously maintained 3 + 2 bedroom, 2 bath home, located in desirable East Waterdown, within walking distance to the core. Nestled on a peaceful street, it exudes warmth, character and privacy. A large bright foyer welcomes you into the home. The main floor boasts hardwood floors, two beautiful operational skylights, an updated kitchen with plenty of storage and stainless-steel appliances fridge, gas range (Wolf), B/I dishwasher. The spacious living and dining room welcome the morning sun with lots of natural light. Down the hall is an updated 4-pc bathroom, primary bedroom plus two additional bedrooms. The self-contained, lower level has two bedrooms, a beautiful kitchen with stainless-steel fridge, stove, microwave and dishwasher, a bright living/dining room with a walk-out tothe large private yard. Nestled within the serene beauty of the greenbelt, you'll enjoy your morning coffee on the deck-overlooking this natural setting.
Property Features
- Date Listed: Monday, August 19, 2024
- City: Hamilton
- Neighborhood: Waterdown
- Major Intersection: 1st St
- Full Address: 15 Laurendale Avenue, Hamilton, L8B 0B3, Ontario, Canada
- Living Room: Hardwood Floor
- Kitchen: Breakfast Bar, Quartz Counter
- Family Room: Walk-Out
- Kitchen: Heated Floor, Quartz Counter
- Listing Brokerage: Re/Max Escarpment Realty Inc. - Disclaimer: The information contained in this listing has not been verified by Re/Max Escarpment Realty Inc. and should be verified by the buyer.







