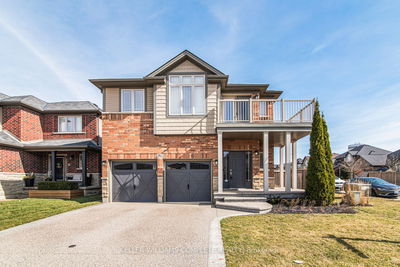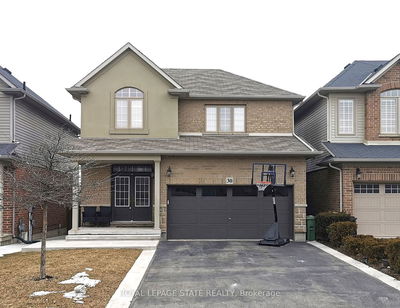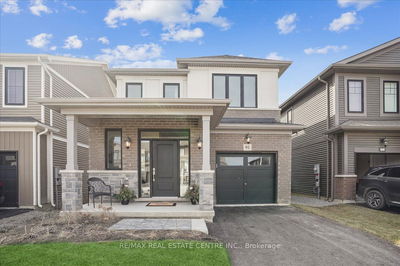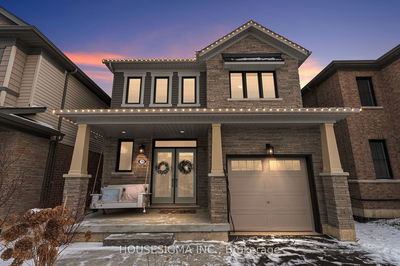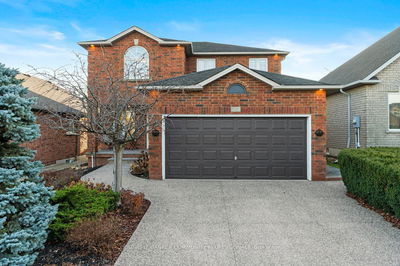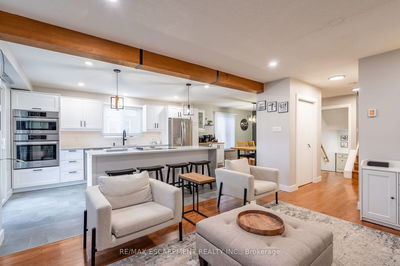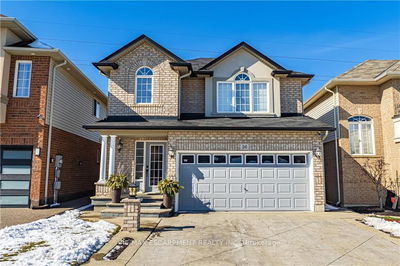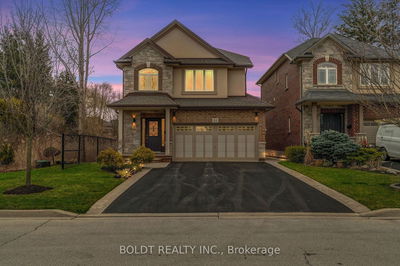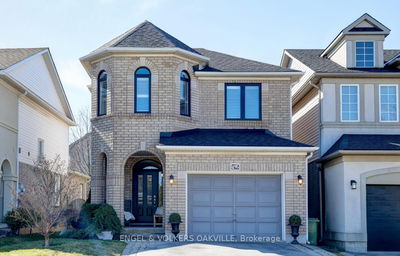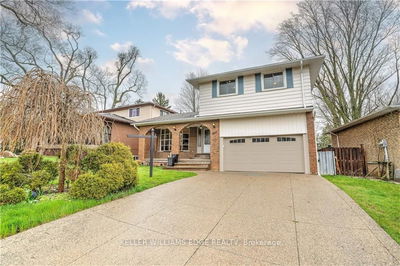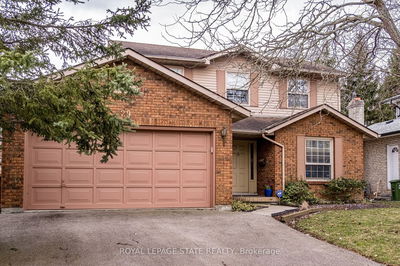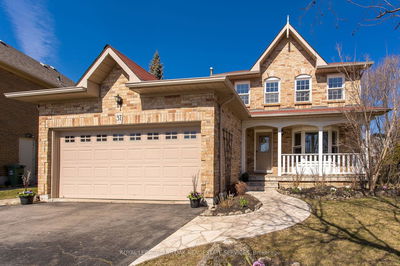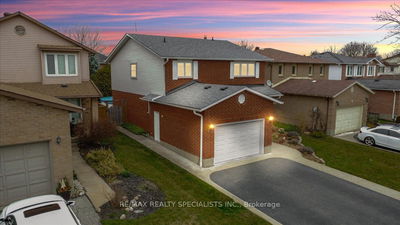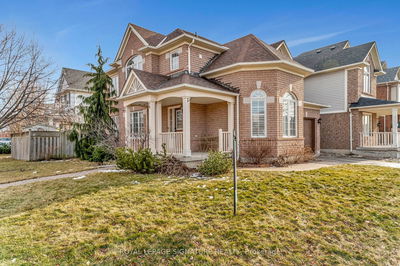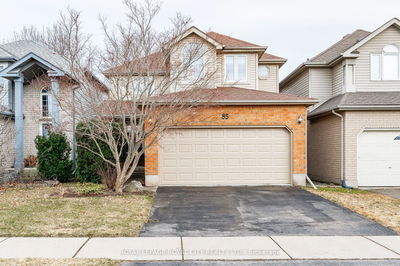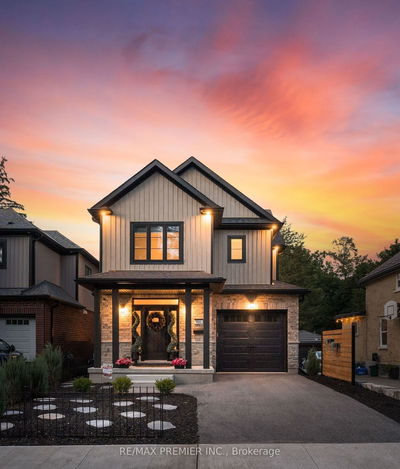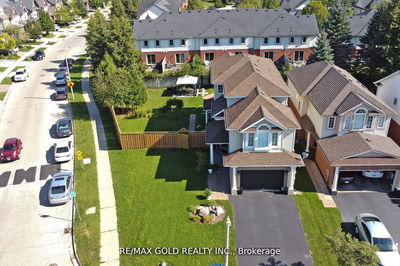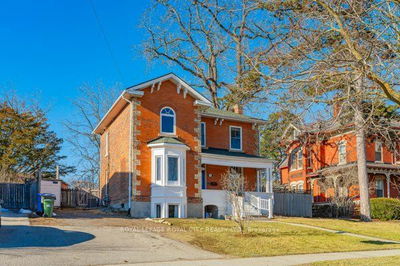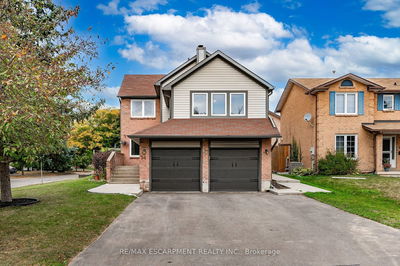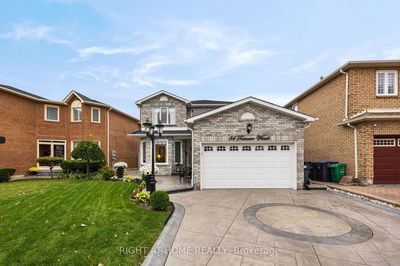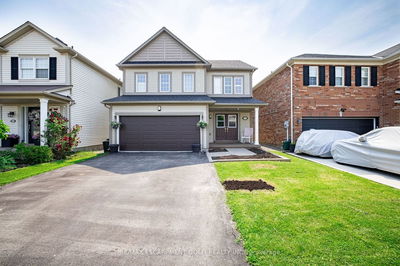Your dream home awaits! Located in a great neighbourhood just steps away from elementary school & park. With over2500 sq ft of living space this home suits the growing family, including extended family due to the fully equipped in-law suite in the lower level with a separate side entrance. As you step into the spacious foyer, you're greeted by the warmth of natural light and the inviting ambiance that flows throughout the home. The eat-in kitchen features ample cabinets &counter space and a large island, making it the perfect gathering spot for entertaining guests or enjoying family meals. The sliding door leads to the fenced rear yard. The spacious living room is a focal point of comfort and style, featuring bamboo hardwood floors and a cozy gas fireplace. Upstairs, you'll find a 2nd-level family room with a patio door that opens to a balcony overlooking the front yard. The primary bedroom suite features a walk-in closet and bathroom with soaker tub &separate shower.
Property Features
- Date Listed: Friday, March 01, 2024
- Virtual Tour: View Virtual Tour for 59 Downing Street
- City: Hamilton
- Neighborhood: Binbrook
- Major Intersection: Binbrook Rd To Greak Oak Trail
- Full Address: 59 Downing Street, Hamilton, L0R 1C0, Ontario, Canada
- Kitchen: Eat-In Kitchen, Stainless Steel Appl, Pot Lights
- Living Room: Fireplace, Bamboo Floor, Pot Lights
- Family Room: Balcony, Broadloom
- Living Room: Laminate
- Kitchen: Laminate
- Listing Brokerage: Royal Lepage State Realty - Disclaimer: The information contained in this listing has not been verified by Royal Lepage State Realty and should be verified by the buyer.










































