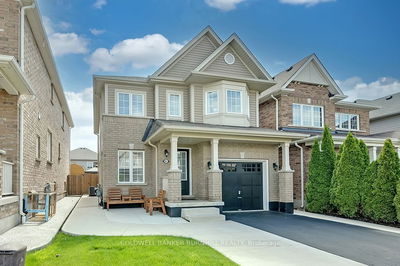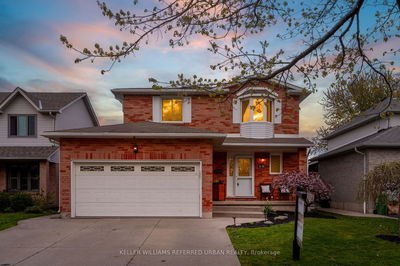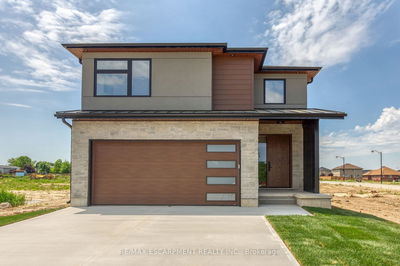Exquisite Custom Built Keesmaat home in Cayugas prestigious, family orientated High Valley Estates subdivision. Great curb appeal with stone, brick & stucco exterior, & attached 2 car garage. Newly designed Joanne model offering 1850 sq ft of beautifully finished living space highlighted by custom Vanderschaaf cabinetry with quartz countertops & island, bright living room, dining area, stunning open staircase, 9 ft ceilings throughout, 8 ft doors, 2 pc MF bathroom & MF laundry. The upper level includes primary 4 pc bathroom, 3 spacious bedrooms featuring primary suite complete with chic ensuite & large walk in closet. The unfinished basement allows the Ideal 2 family home/in law suite opportunity with additional dwelling unit in the basement or to add to overall living space with rec room, roughed in bathroom & fully studded walls.
Property Features
- Date Listed: Wednesday, August 07, 2024
- City: Haldimand
- Neighborhood: Haldimand
- Major Intersection: Hudson Dr
- Full Address: 64 Pike Creek Drive, Haldimand, N0A 1E0, Ontario, Canada
- Kitchen: Eat-In Kitchen
- Family Room: Main
- Listing Brokerage: Re/Max Escarpment Realty Inc. - Disclaimer: The information contained in this listing has not been verified by Re/Max Escarpment Realty Inc. and should be verified by the buyer.
































