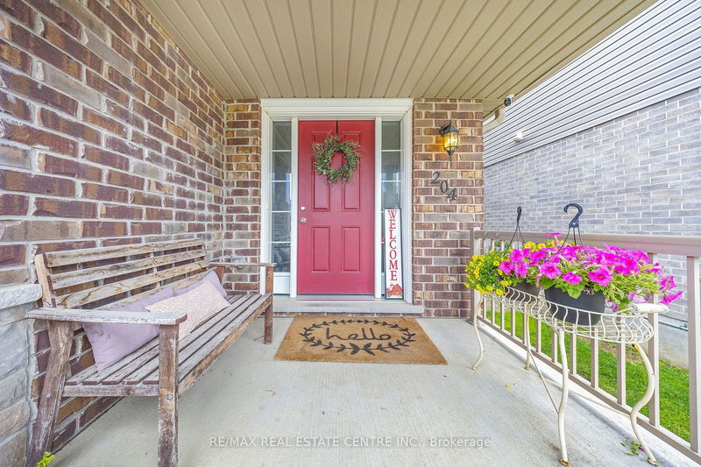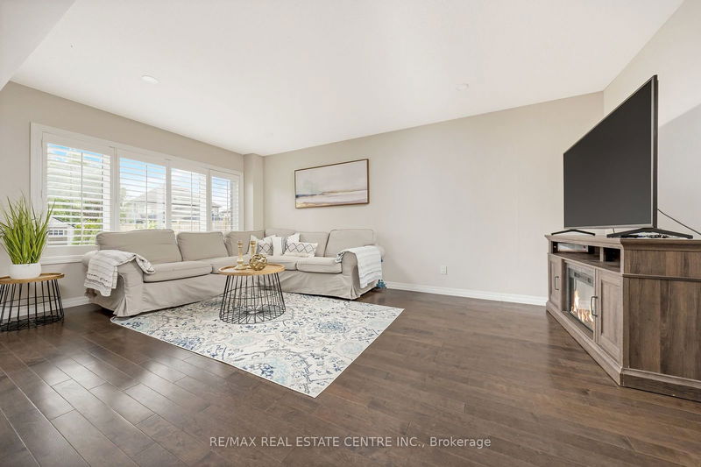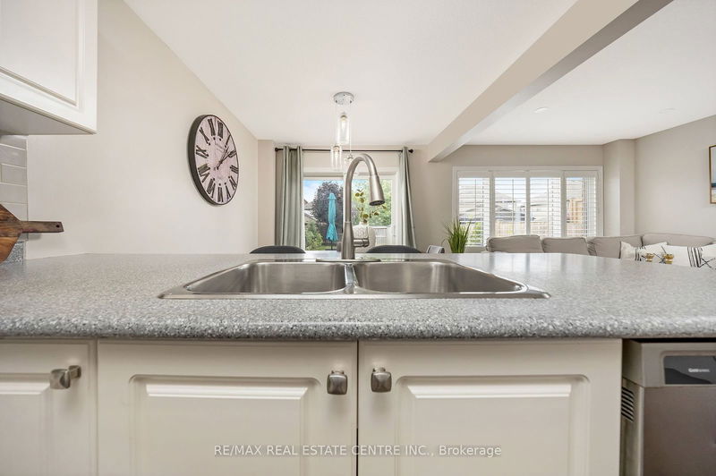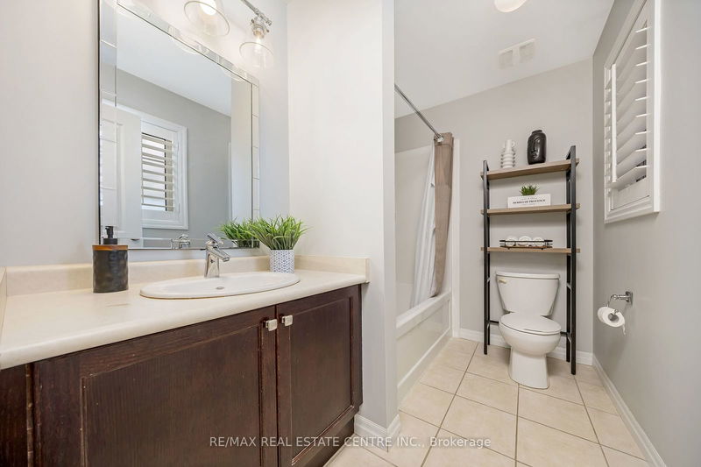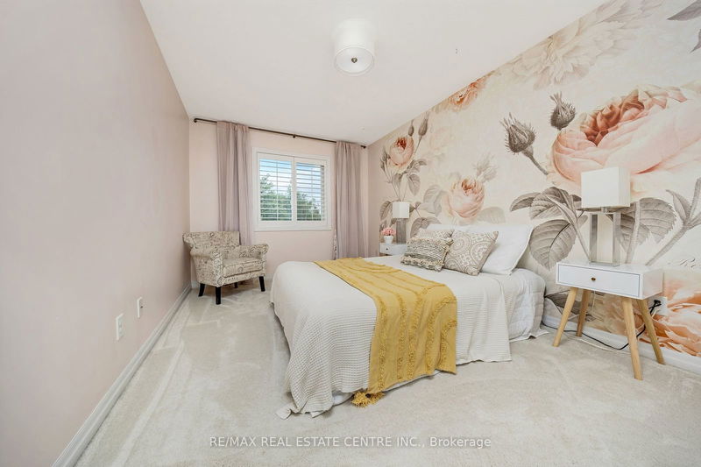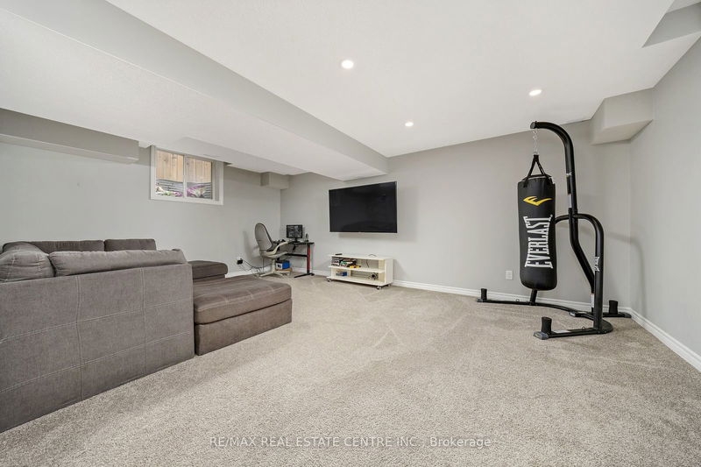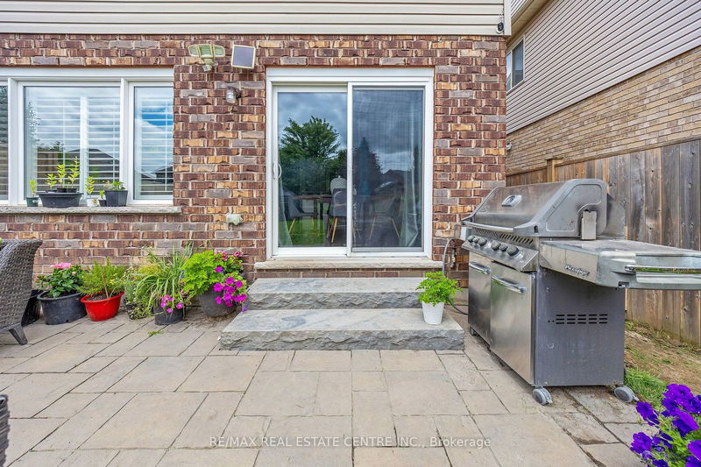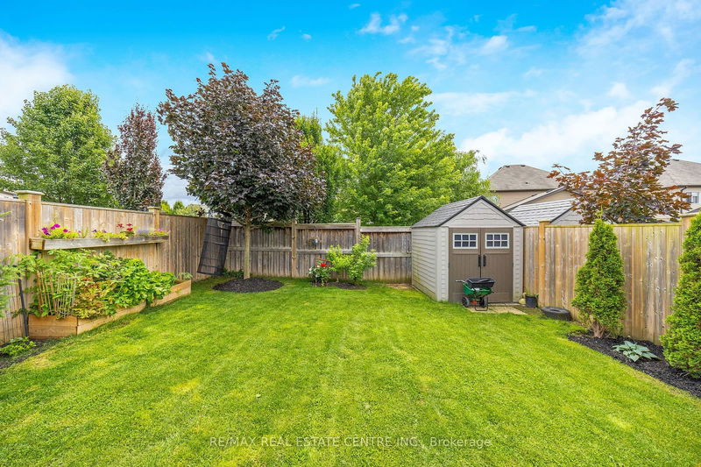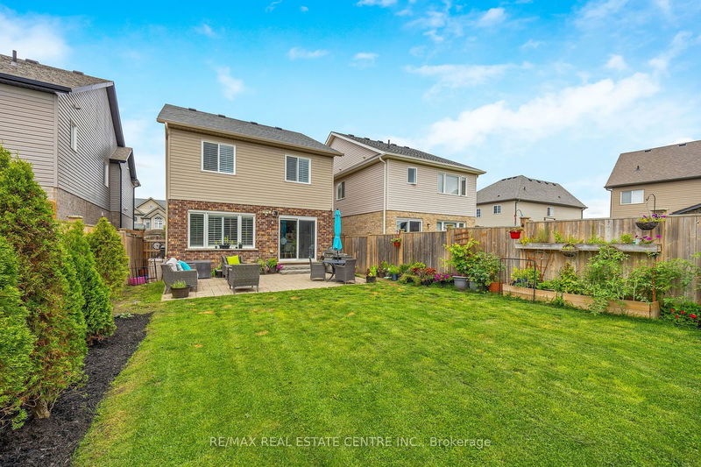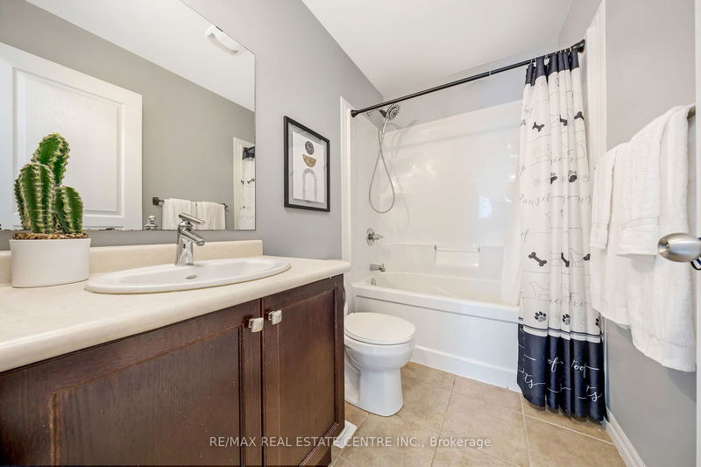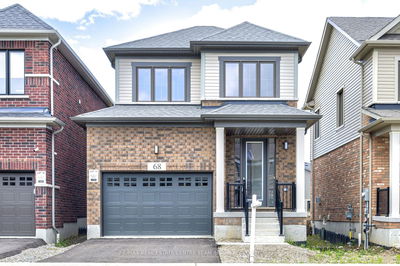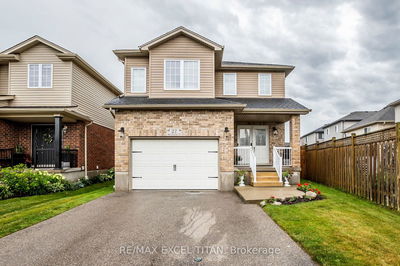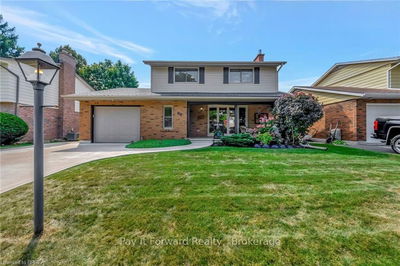Built by Freure Homes on an extended premium 128 foot deep lot, this gorgeous Burgundy III deluxe model B, offers a spacious and practical layout. TONS of upgrades including: extended grand foyer, hardwood floors on the main floor, SS appliances, upgraded pantry and kitchen peninsula, California shutters throughout, pot lighting, rough in for gas fireplace main floor, fully finished basement with upgraded 40x32 inch egress windows at grade level, 2 gas lines outside, stone unilock patio, vegetable & herb garden boxes and flagstone walkway. Move in ready and will not disappoint. Located in a quiet West Galt neighbourhood will surprise you. More space between houses than your typical subdivision, this street is close to downtown, the trendy Gaslight District , the Grand River, elementary & high schools, amenities, restaurants and public transit. You may have just found THE ONE!
Property Features
- Date Listed: Thursday, August 08, 2024
- Virtual Tour: View Virtual Tour for 204 Hardcastle Drive
- City: Cambridge
- Major Intersection: Cedar St & Kent St
- Full Address: 204 Hardcastle Drive, Cambridge, N1S 0A8, Ontario, Canada
- Living Room: Main
- Kitchen: Main
- Listing Brokerage: Re/Max Real Estate Centre Inc. - Disclaimer: The information contained in this listing has not been verified by Re/Max Real Estate Centre Inc. and should be verified by the buyer.




