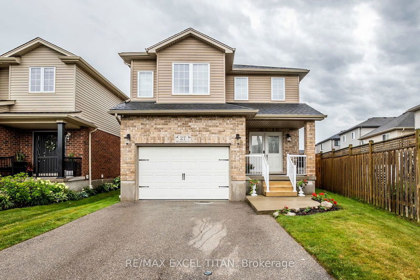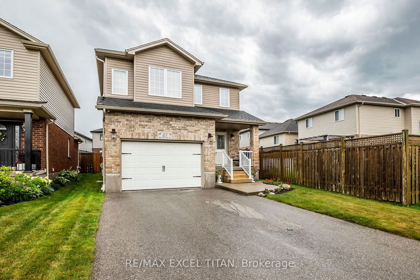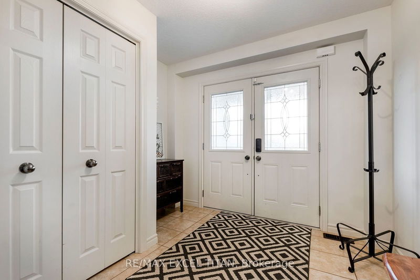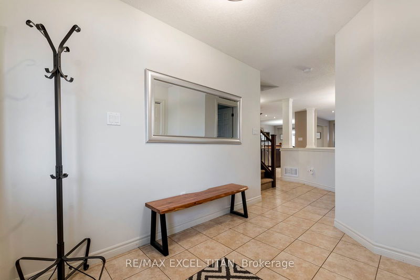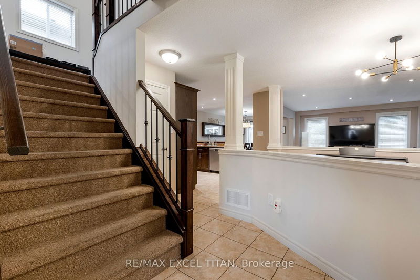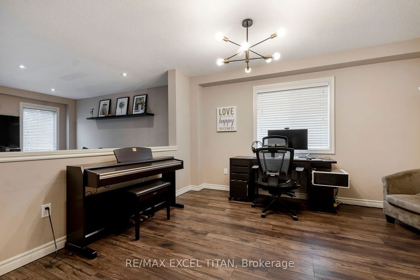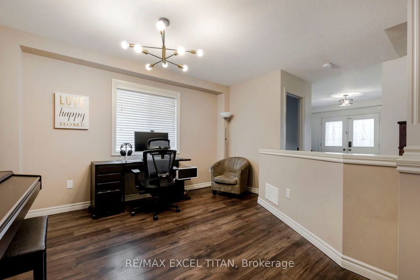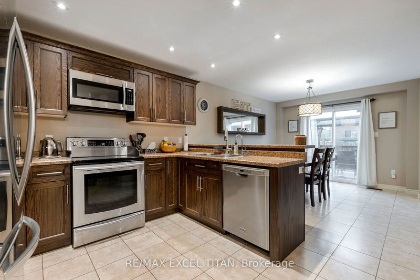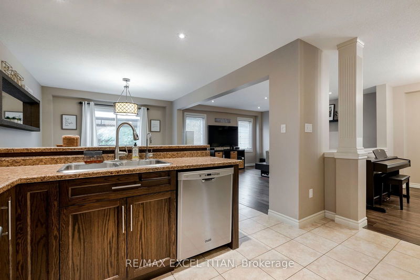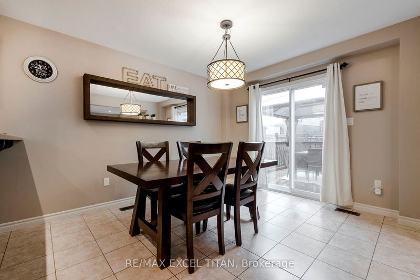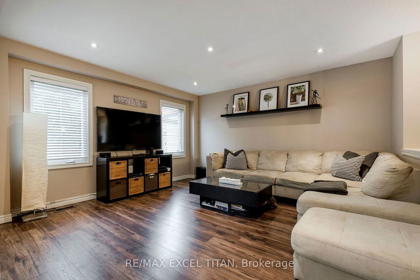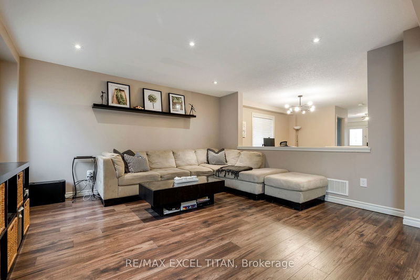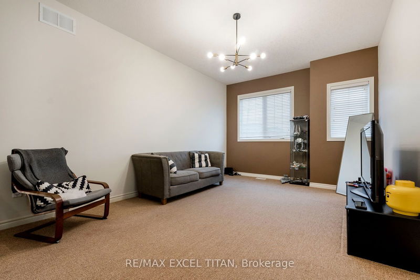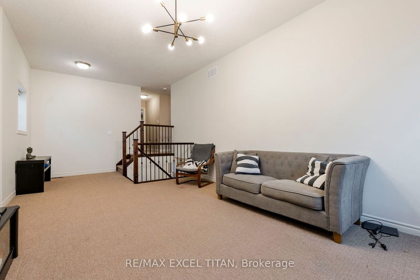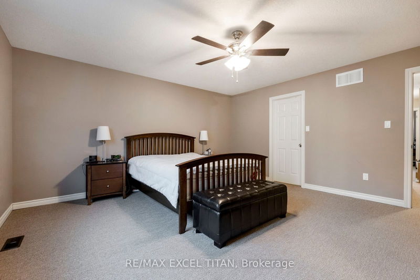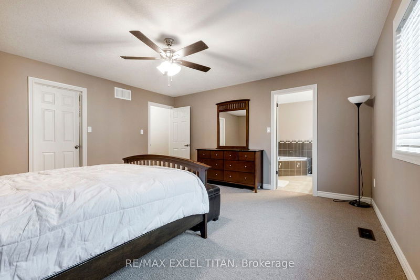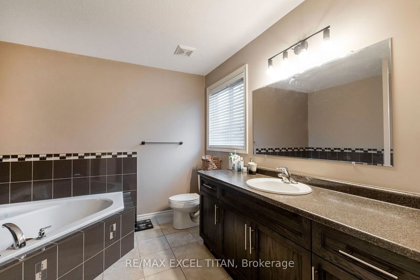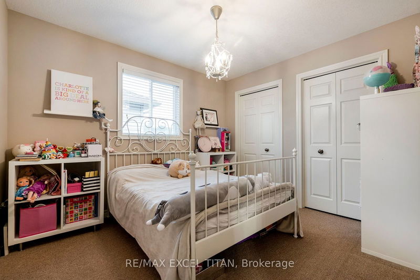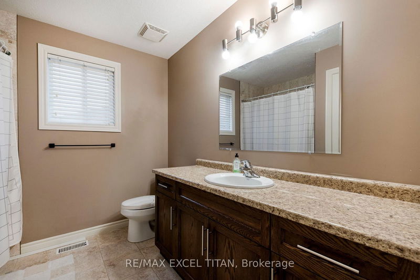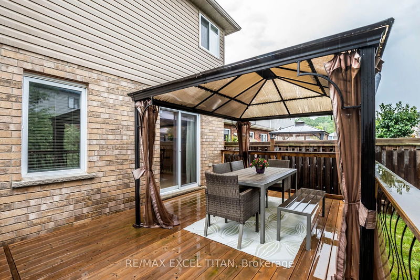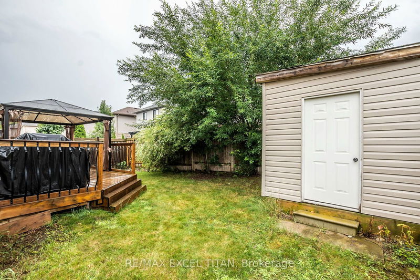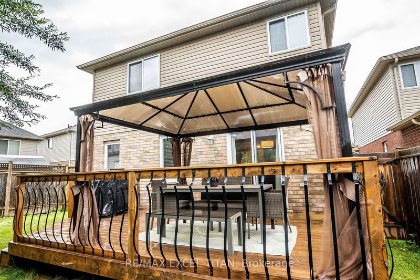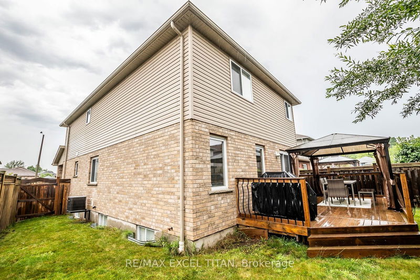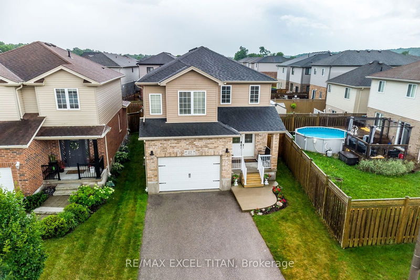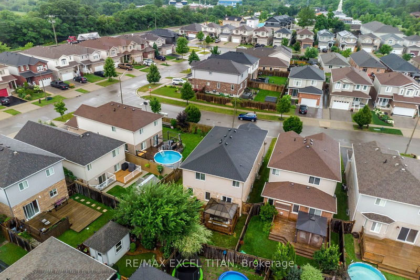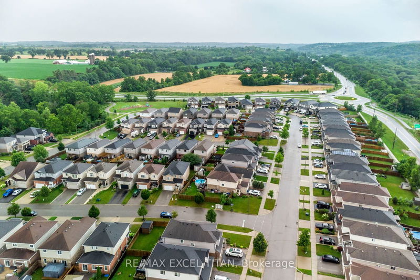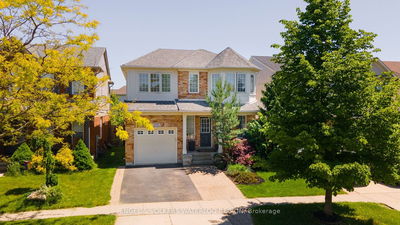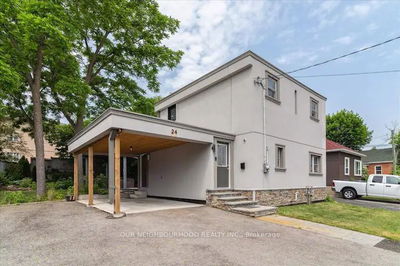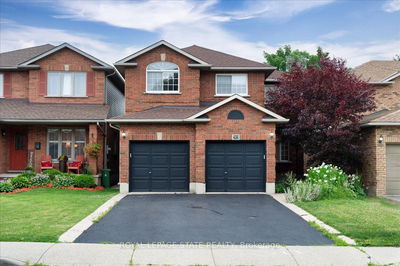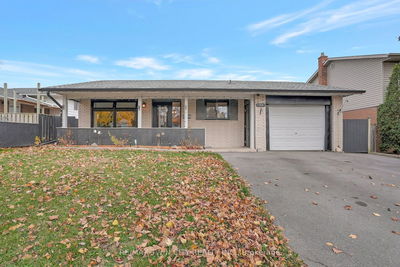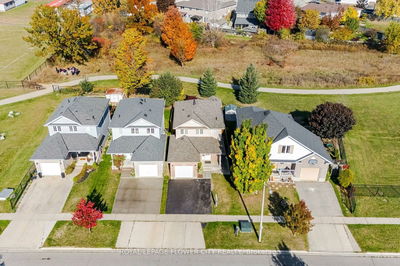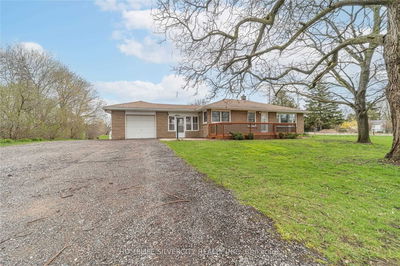Welcome home to 27 Billington Street! Located in a quiet family friendly neighborhood, it is situated in close proximity to great schools including top rated french immersion, great parks, upcoming Costco nearby and all the amenities along the beautiful grand river. Rare and large irregular pie sized lot widening in the rear with a 4 car driveway! Side garage entrance with direct basement access for income potential! This well maintained 2220 sq.ft 3 bedroom Chrisview Custom Home features an inviting ambience through its large open foyer, through to a large dine in kitchen and a spacious living room that is great for entertaining. There is also an extra room that can be used as formal dining room or office area. Head upstairs and you are greeted by a spacious great room with soaring ceilings; a perfect place to unwind with the family or as a play room for the kids. Each of the 3 bedrooms are generously sized, and have oversized or double closets. As well there is a 4 pc ensuite in the primary bed room and another main 4 pc washroom. Do not miss the opportunity to own this home to explore the possibilities and make it your own!
Property Features
- Date Listed: Thursday, August 08, 2024
- Virtual Tour: View Virtual Tour for 27 Billington Street
- City: Cambridge
- Major Intersection: Water St and Myers Rd
- Full Address: 27 Billington Street, Cambridge, N1P 0A7, Ontario, Canada
- Kitchen: Breakfast Bar, Stainless Steel Appl
- Living Room: Open Concept, O/Looks Backyard, Laminate
- Listing Brokerage: Re/Max Excel Titan - Disclaimer: The information contained in this listing has not been verified by Re/Max Excel Titan and should be verified by the buyer.

