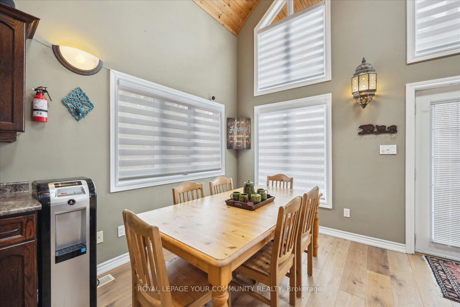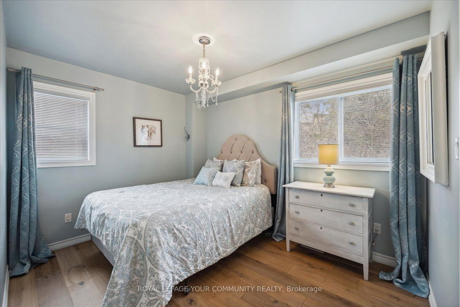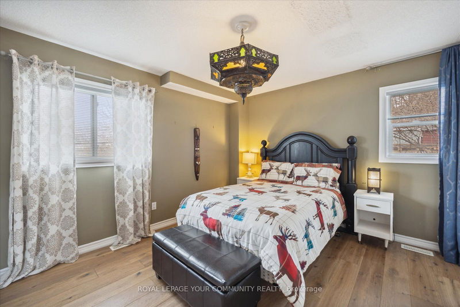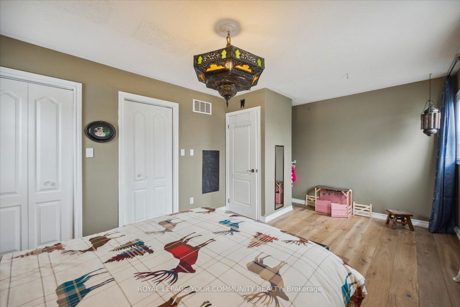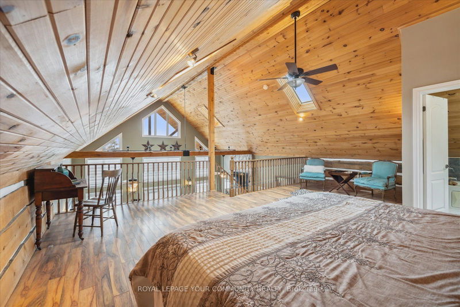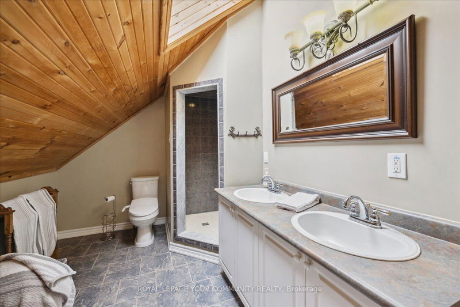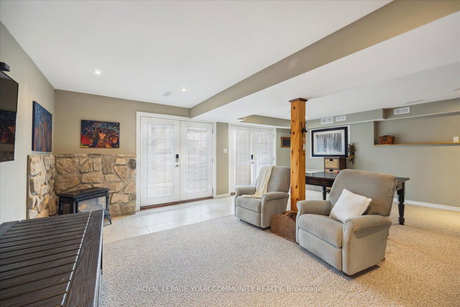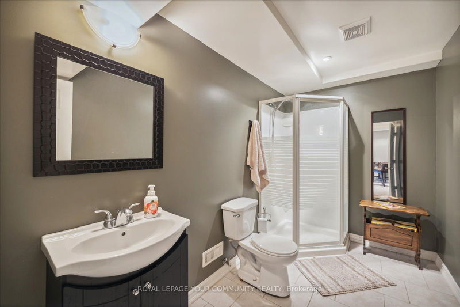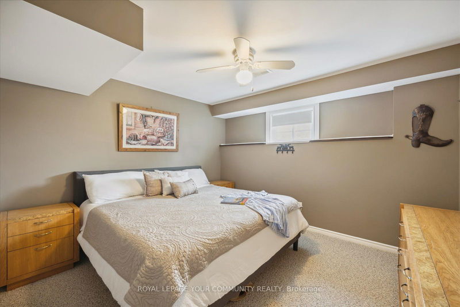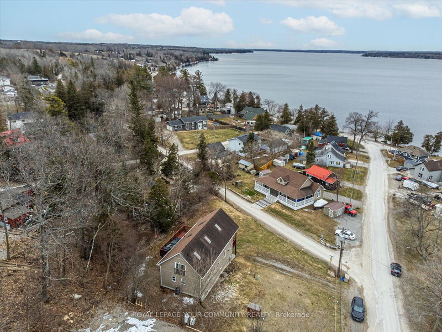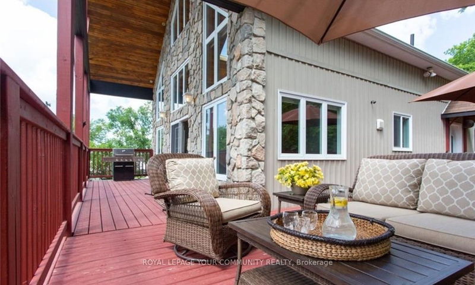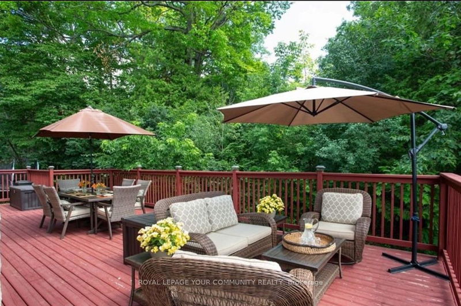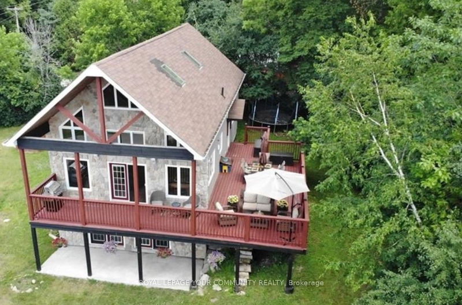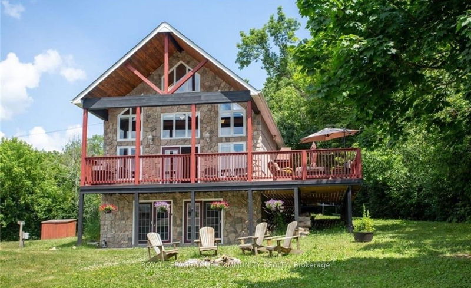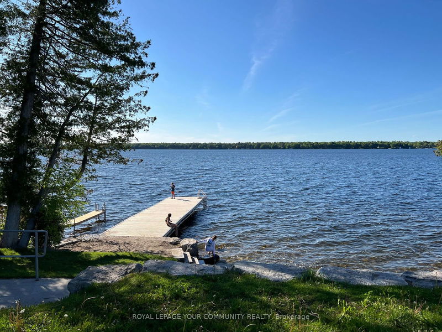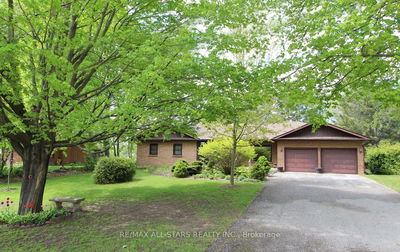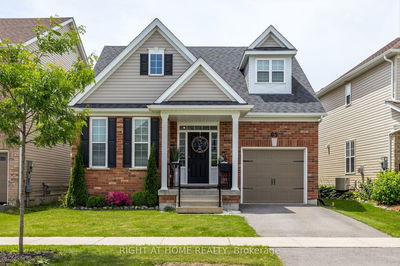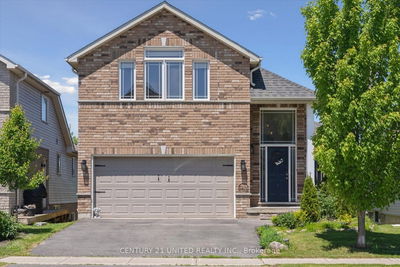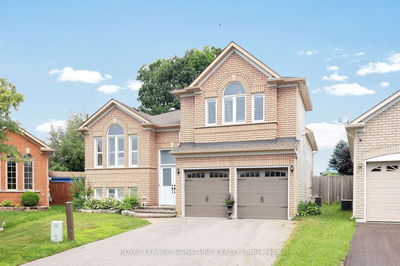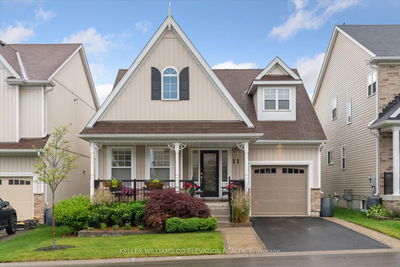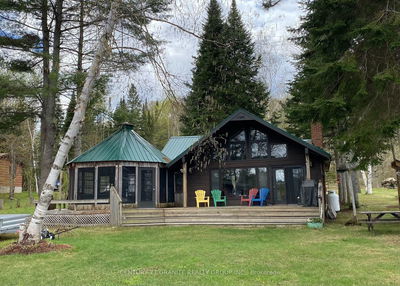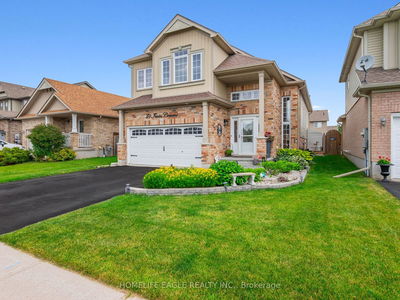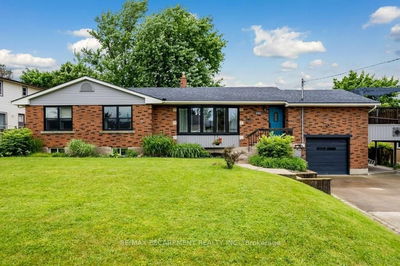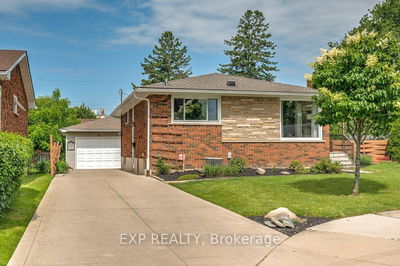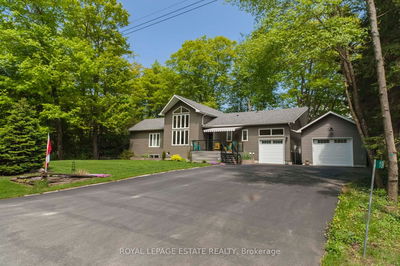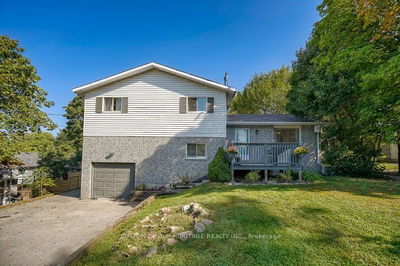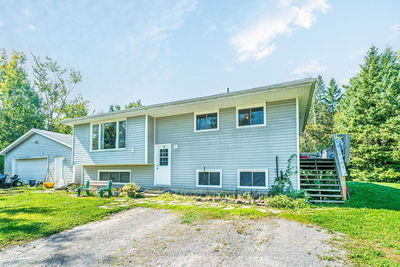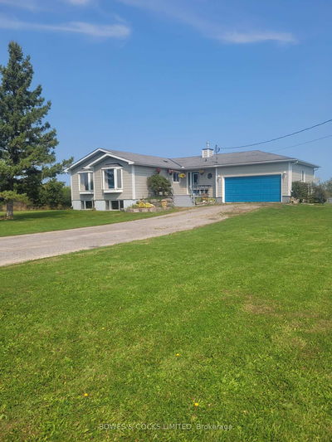Craving Lakeside Living & views without the high price? This custom-built 4-bedroom home offers unforgettable sunset views over Lake Sturgeon from the balcony and is just a short stroll to the waterfront, public dock & Thursonia Beach. Enjoy life here full time or part; this home has it all! Sip your morning coffee overlooking the water or enjoy a glass of wine at the end of the day, curled up with a book in front of your floor- to-ceiling California stone fireplace with barn-beam mantle. Listen to your children or grandchildrens laughter as they play at the nearby playground. Year round activities include swimming, boating, fishing, Ice-Fishing, Paddle Boarding, Ice-skating, snowmobiling and more. Close to all amenities and close to plenty of things to do just 15 minutes to Lindsay & Bobcaygeon. Entertain family & friends in your walk out basement complete with bar and W/O to yard. Retire to the O/C Master Retreat w/ensuite jaccuzi tub & step in shower, separate full dressing room.
Property Features
- Date Listed: Friday, August 09, 2024
- City: Kawartha Lakes
- Neighborhood: Dunsford
- Major Intersection: Thurstonia Rd & Pavillion
- Full Address: 31 Pavillion Road, Kawartha Lakes, K0M 1L0, Ontario, Canada
- Living Room: Hardwood Floor, Fireplace, Skylight
- Kitchen: Hardwood Floor, Pot Lights, Skylight
- Listing Brokerage: Royal Lepage Your Community Realty - Disclaimer: The information contained in this listing has not been verified by Royal Lepage Your Community Realty and should be verified by the buyer.




