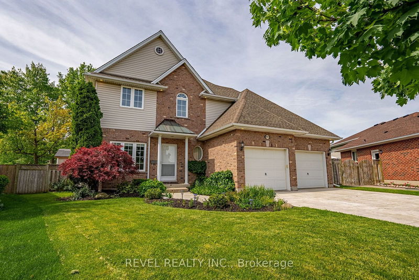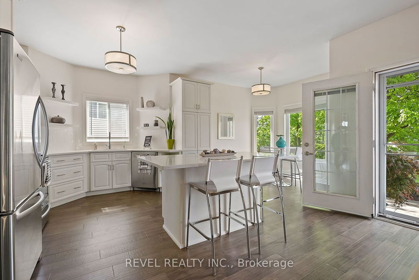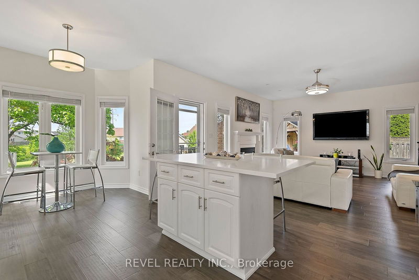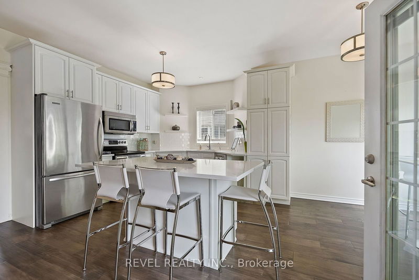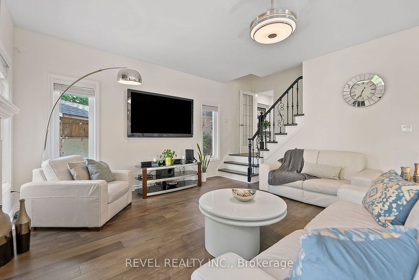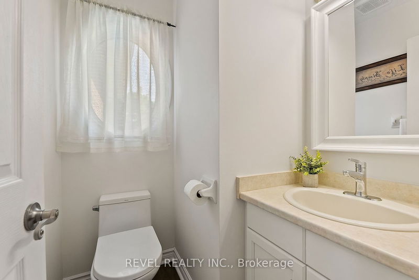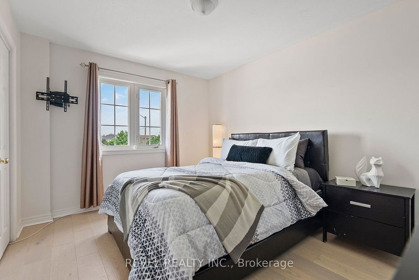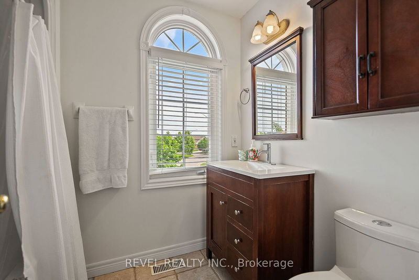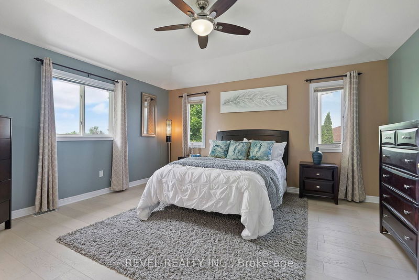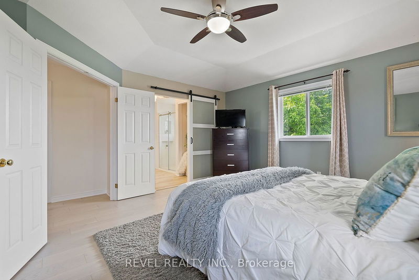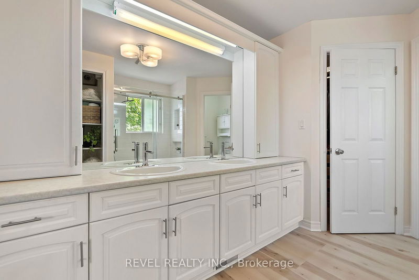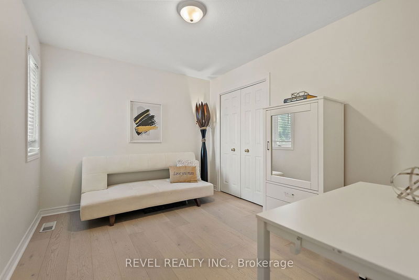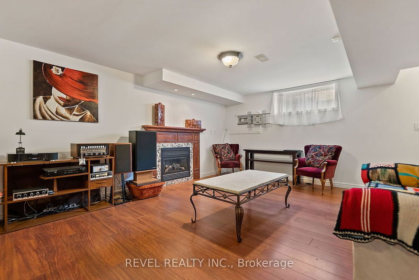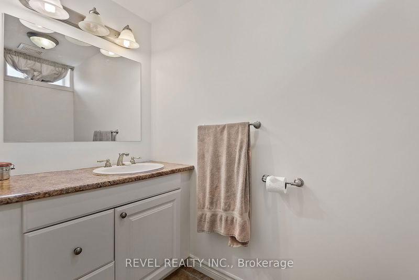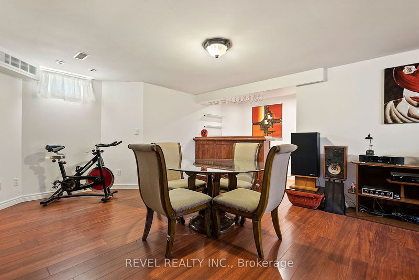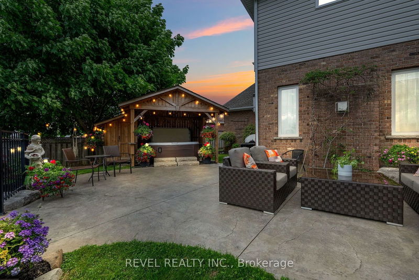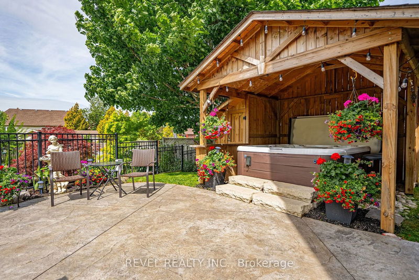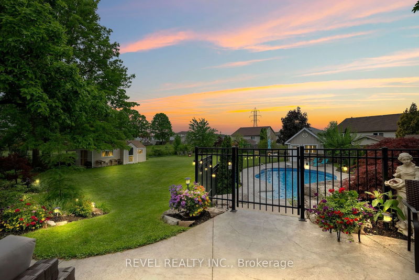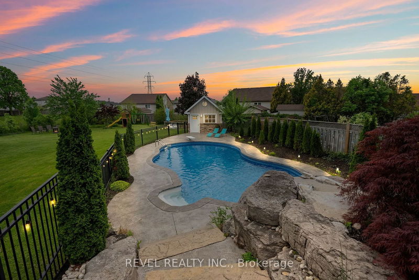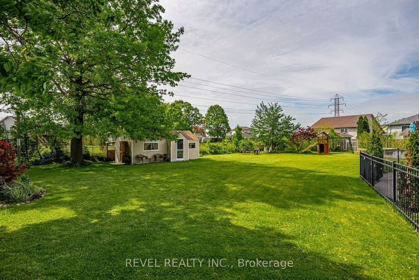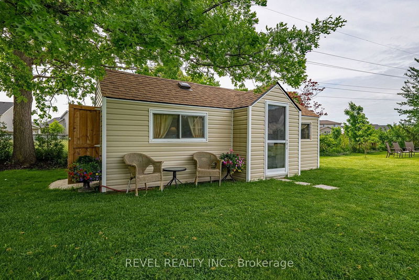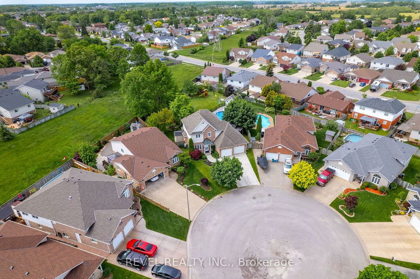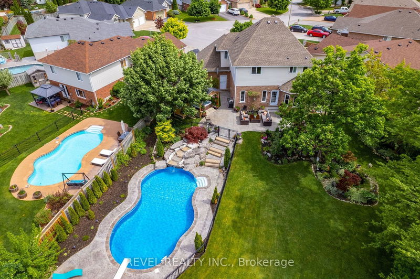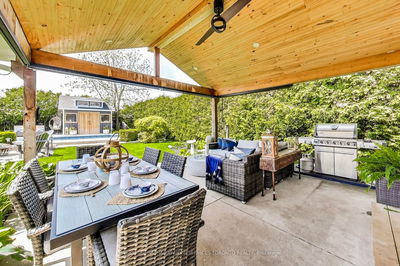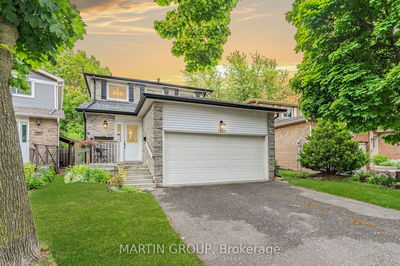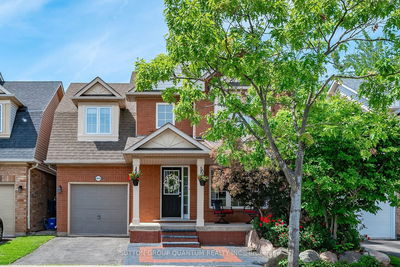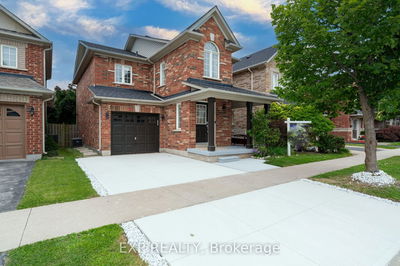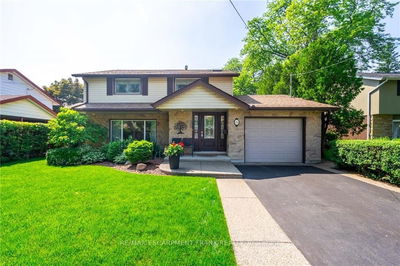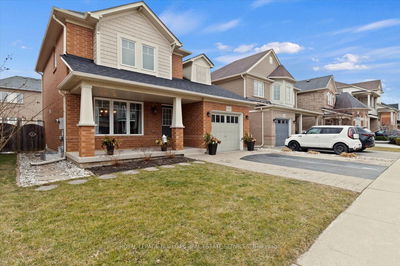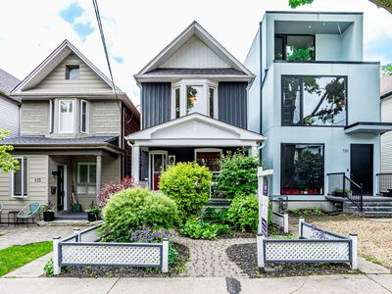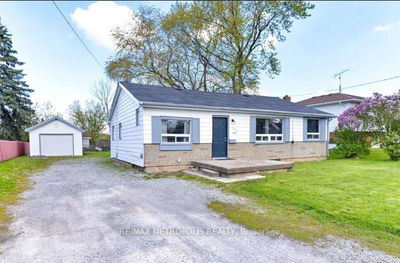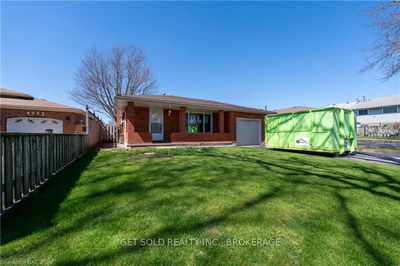Discover the ultimate in luxury and relaxation with this stunning home, ideally situated on a serene cul-de-sac in central Niagara Falls. This exquisite 2-story residence boasts three spacious bedrooms, four modern bathrooms, and over 2700 sq. ft. of beautifully renovated living space. Step into a bright, open-concept design featuring a sleek, white kitchen with quartz countertops and designer fixtures. The home offers exceptional entertaining options both indoors and out, including a recreation/family room with a wet bar and a large, pie-shaped lot with a covered hot tub and concrete patio overlooking your private oasis. Outside, you'll find a pristine inground saltwater heated pool with a waterfall, a relaxing hot tub, and a park-like backyard with fully landscaped grounds reminiscent of a vacation resort. Additional highlights include an oversized double car garage, an outdoor bunkie/shed, and a tranquil setting perfect for making cherished memories. This versatile and visually stunning home is designed to captivate and delight. Schedule your appointment today to experience it for yourself!
Property Features
- Date Listed: Friday, August 09, 2024
- Virtual Tour: View Virtual Tour for 4472 Kathleen Crescent
- City: Niagara Falls
- Major Intersection: Montrose/Alpine/Paddock Trail
- Full Address: 4472 Kathleen Crescent, Niagara Falls, L2H 3H8, Ontario, Canada
- Living Room: Hardwood Floor, Fireplace, Large Window
- Kitchen: Ceramic Floor, Breakfast Bar, W/O To Garden
- Listing Brokerage: Revel Realty Inc. - Disclaimer: The information contained in this listing has not been verified by Revel Realty Inc. and should be verified by the buyer.

