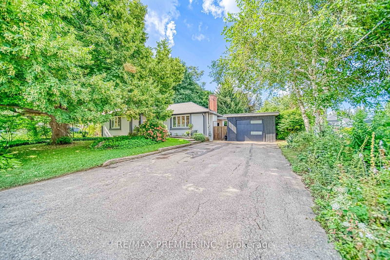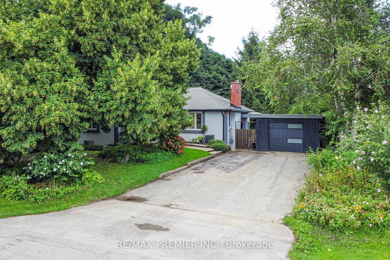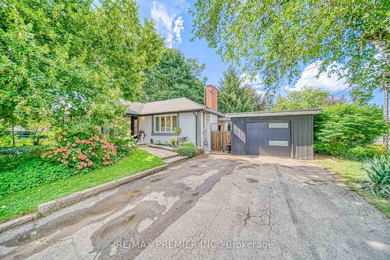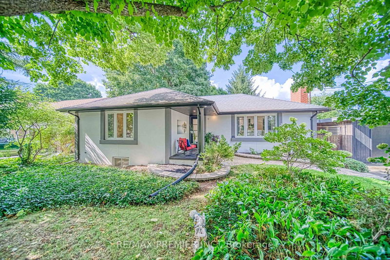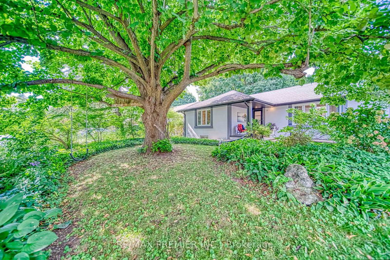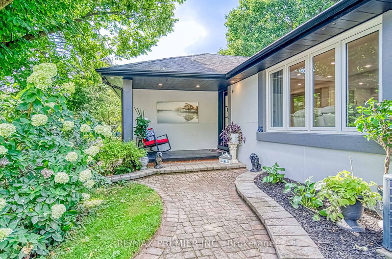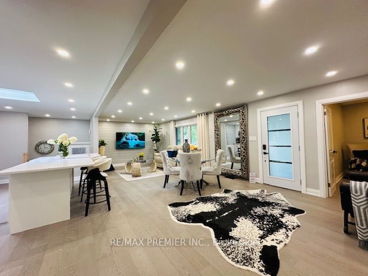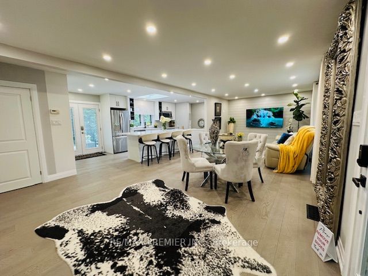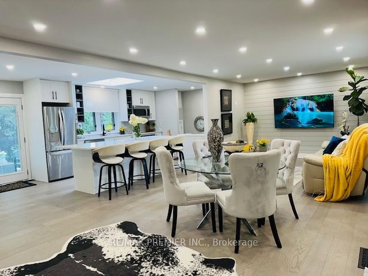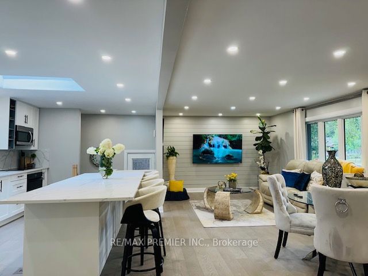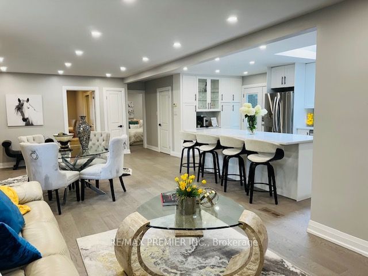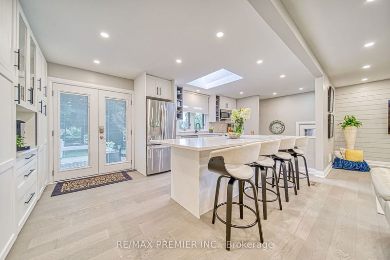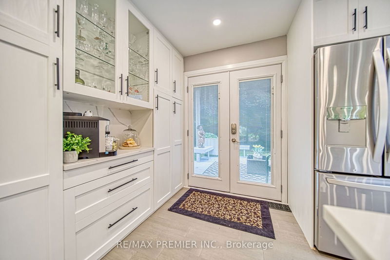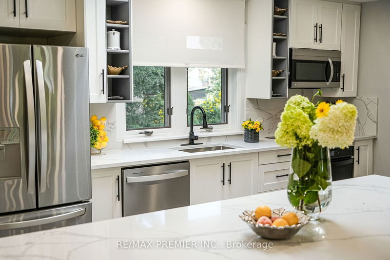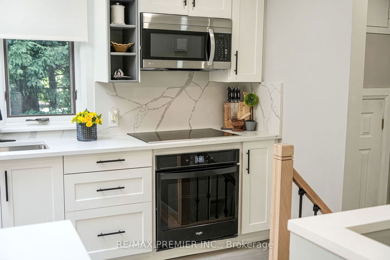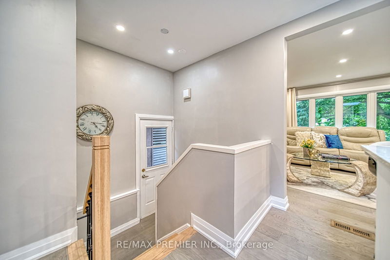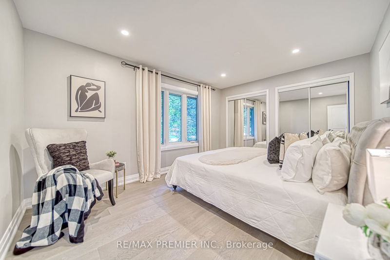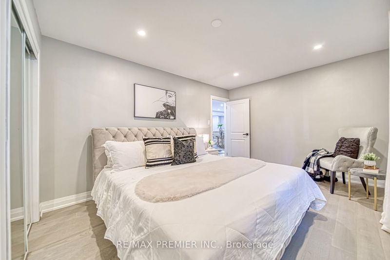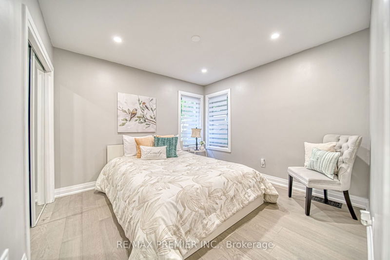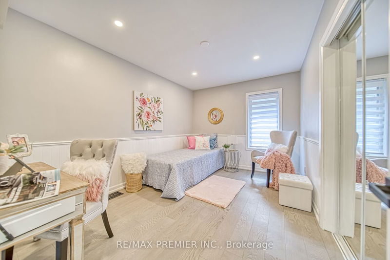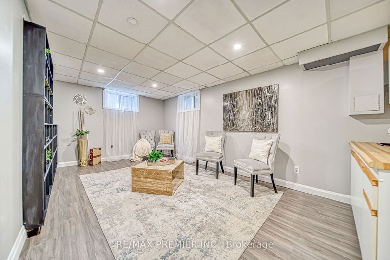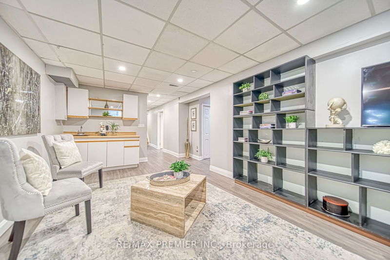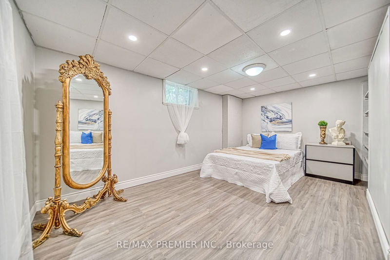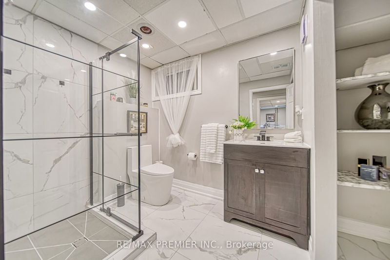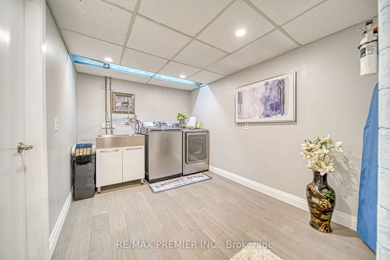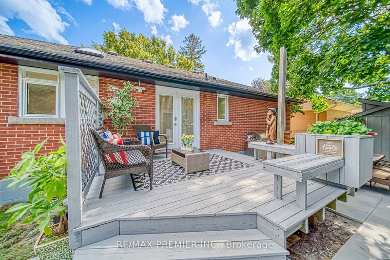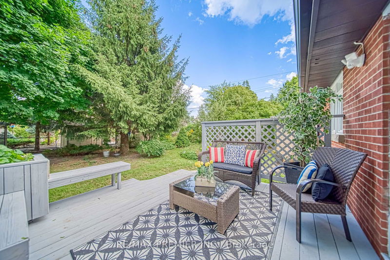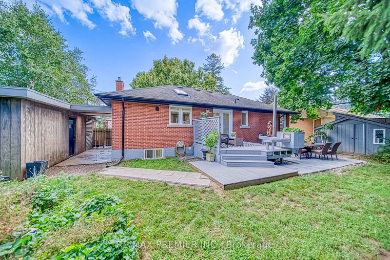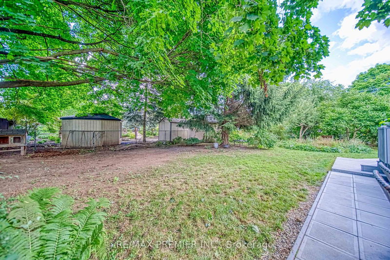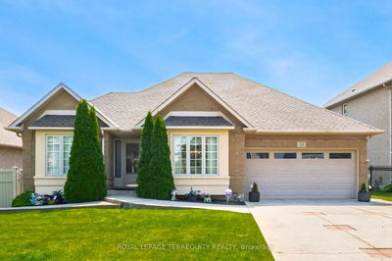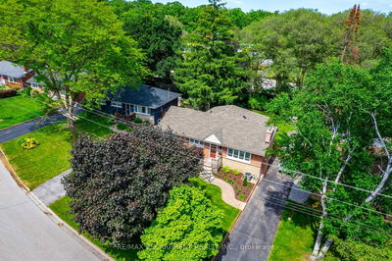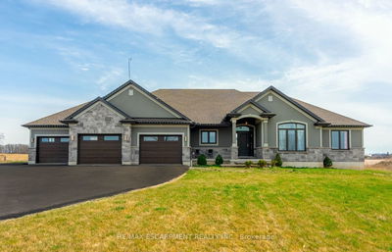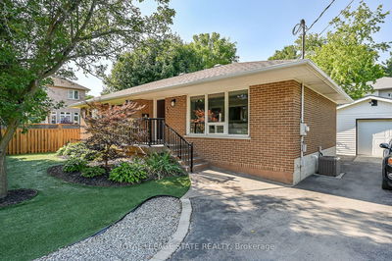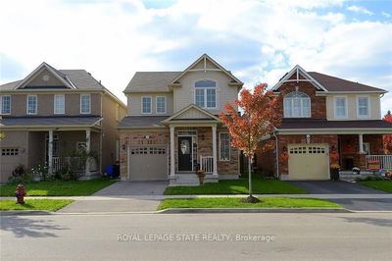Surrounded by mature trees and nature this charming bungalow is nestled in the serene community of Ancaster! Everything has been renovated, new stucco, garage door, floors, walls, ceilings, freshly painted, windows, kitchen, appliances and the list goes on, this home features an open-concept main floor perfect for family entertainment. The finished basement, with a separate entrance, offers a rec room two bedrooms, den and a 3-piece washroom. Approx 2500sqf of living space. Situated on a large lot, waiting for your swimming pool, there's ample space for outdoor entertaining, gardening, or simply soaking in the beauty of the surrounding nature. The location of this home provides the perfect balance of tranquillity and convenience. Enjoy easy access to amenities, schools, parks, scenic trails, and convenient highway access. Book your showing now! A must-see!
Property Features
- Date Listed: Saturday, August 10, 2024
- Virtual Tour: View Virtual Tour for 85 Enmore Avenue
- City: Hamilton
- Neighborhood: Ancaster
- Full Address: 85 Enmore Avenue, Hamilton, L9G 2H4, Ontario, Canada
- Living Room: Hardwood Floor, Pot Lights, Open Concept
- Kitchen: Quartz Counter, Stainless Steel Appl, Centre Island
- Listing Brokerage: Re/Max Premier Inc. - Disclaimer: The information contained in this listing has not been verified by Re/Max Premier Inc. and should be verified by the buyer.

