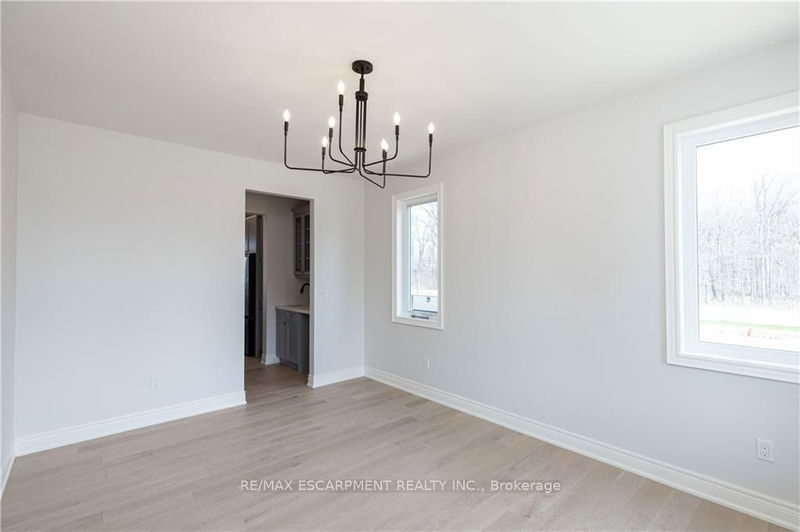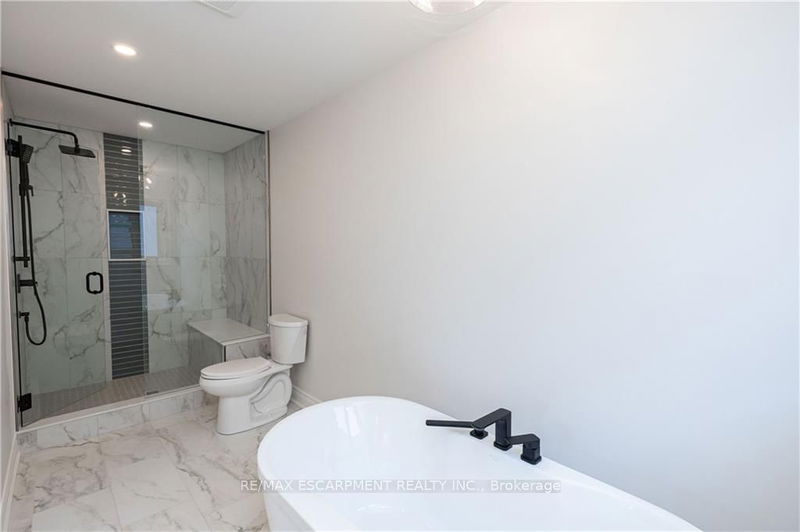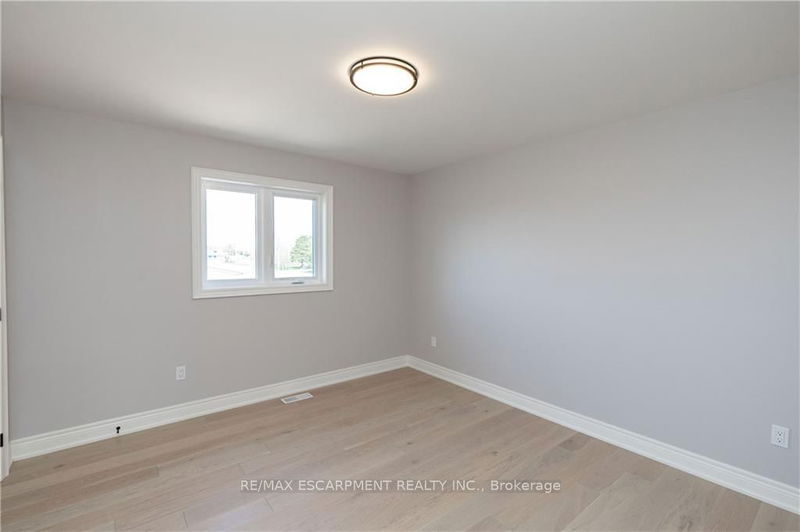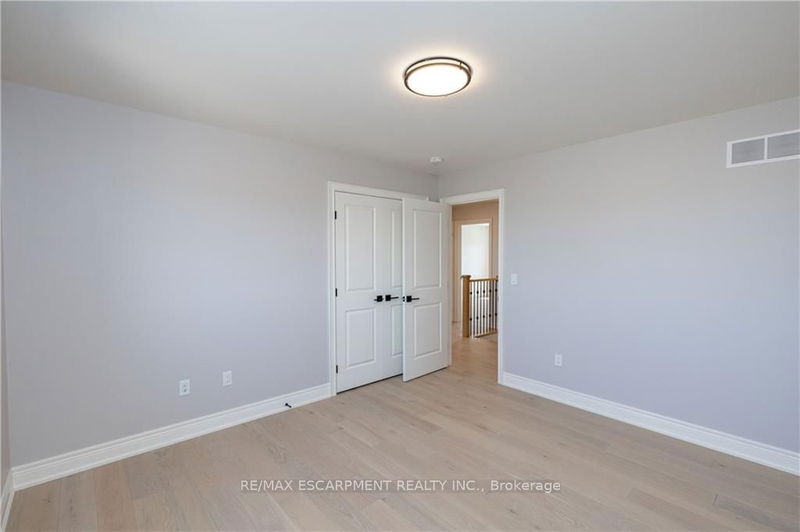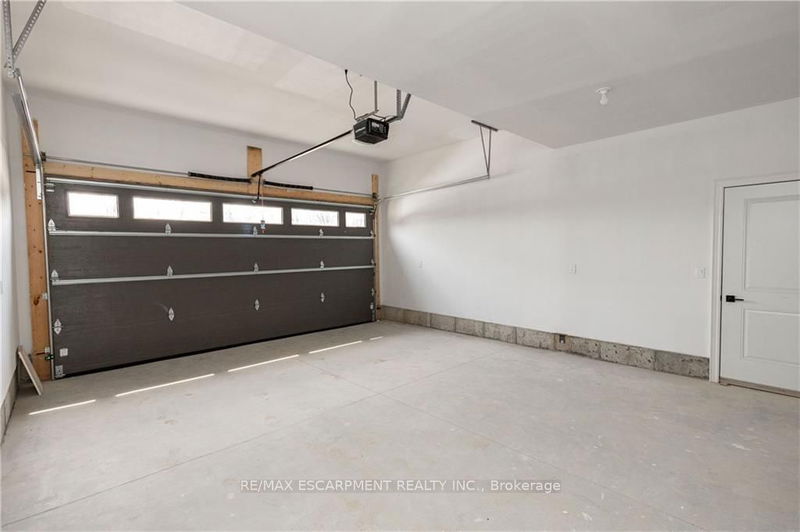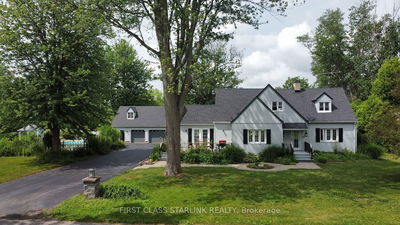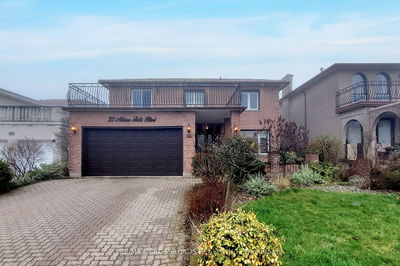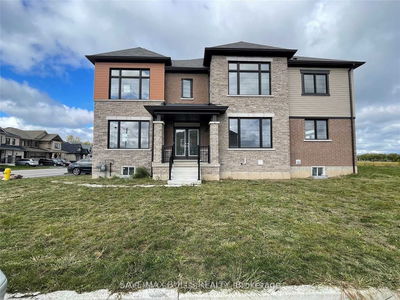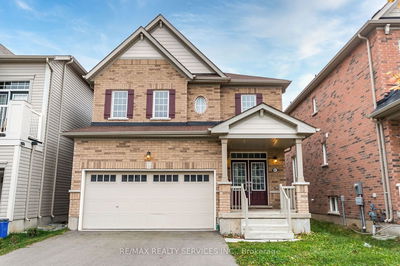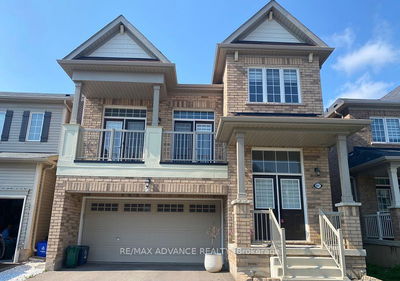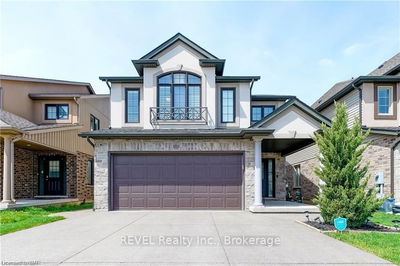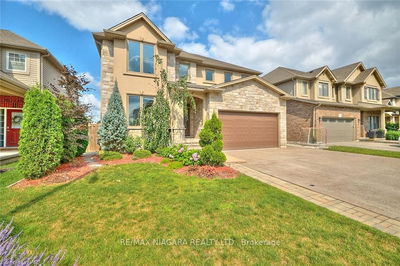This 4 bedroom 2750 square foot tastefully designed home is situated on a generous fenced in lot in a new sought after neighborhood in Niagara Falls. You will love the open concept living with generous space throughout. The main floor kitchen is equipped with a butler's pantry and spacious living room. Boasting a large master bedroom and ensuite, walk in closet and second floor laundry.
Property Features
- Date Listed: Saturday, August 10, 2024
- City: Niagara Falls
- Major Intersection: Mcleod/Garner
- Kitchen: Main
- Living Room: Gas Fireplace
- Listing Brokerage: Re/Max Escarpment Realty Inc. - Disclaimer: The information contained in this listing has not been verified by Re/Max Escarpment Realty Inc. and should be verified by the buyer.







