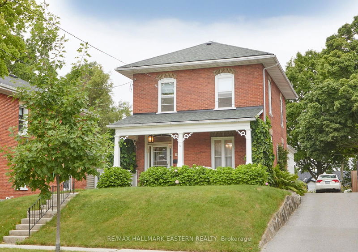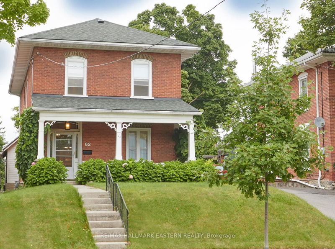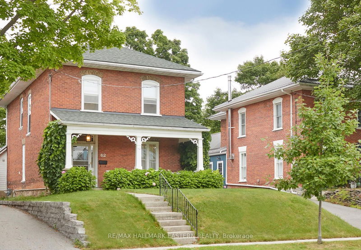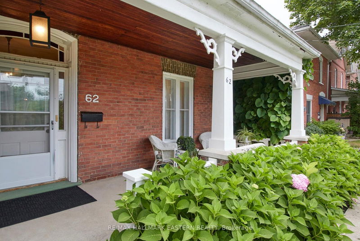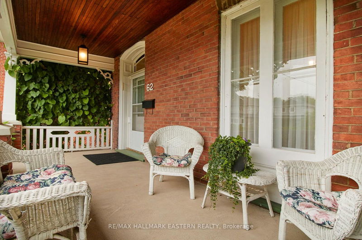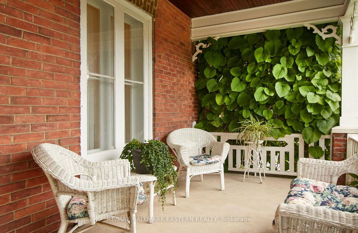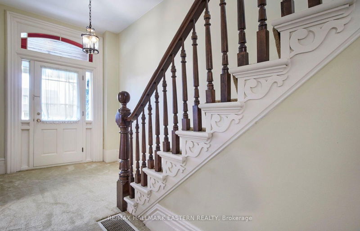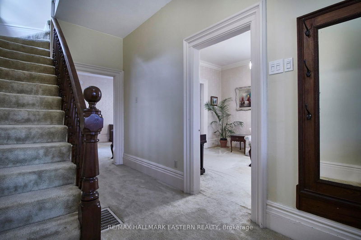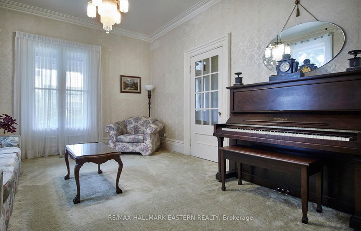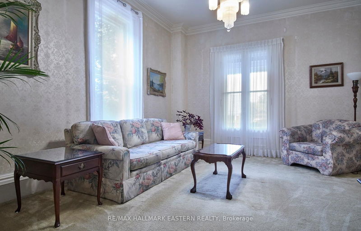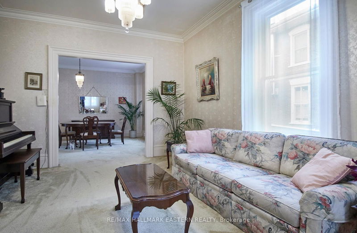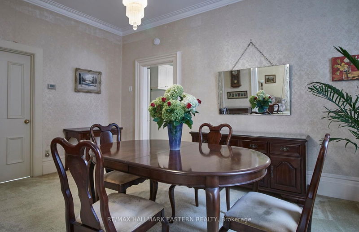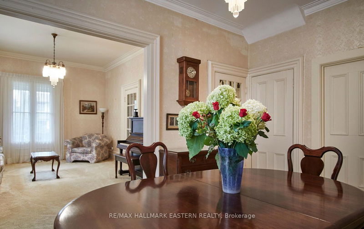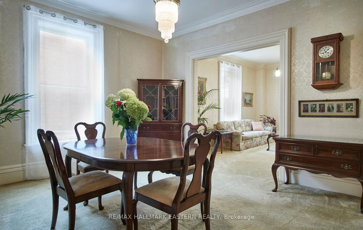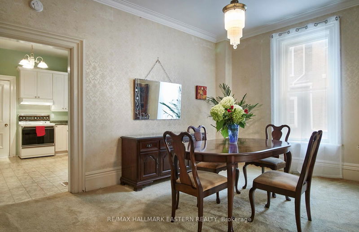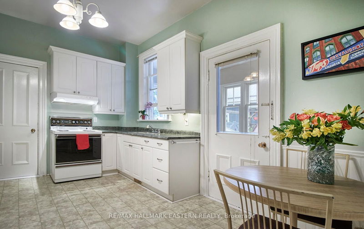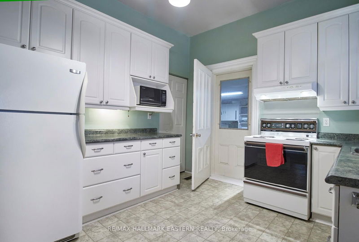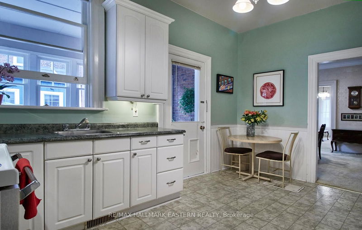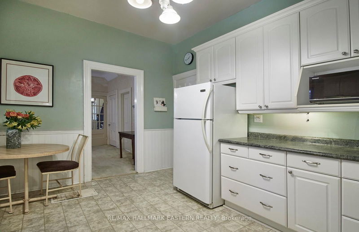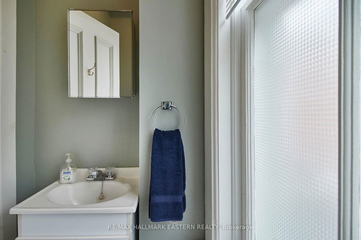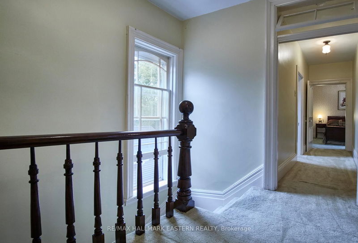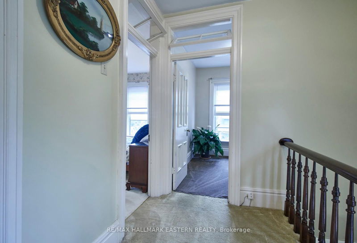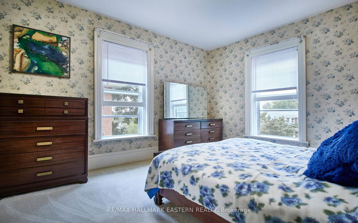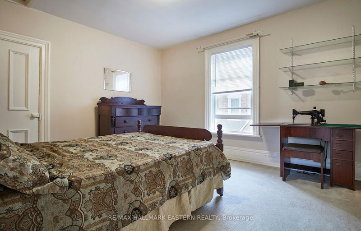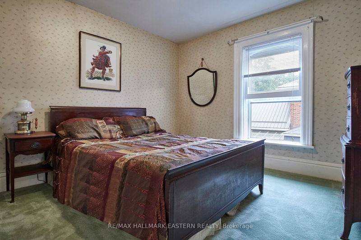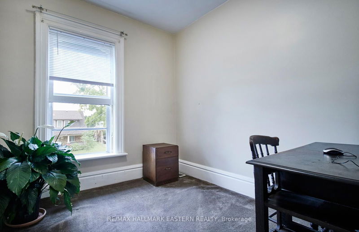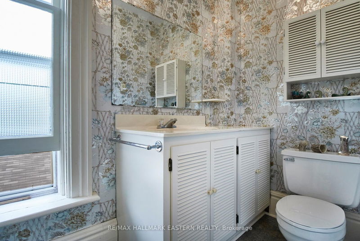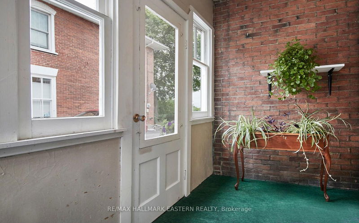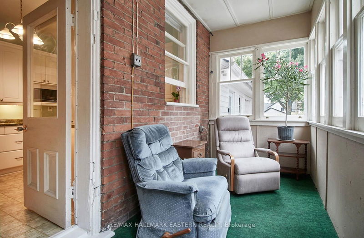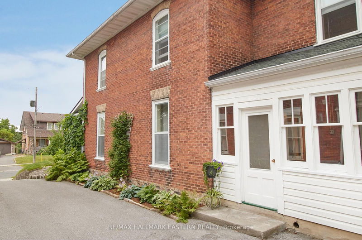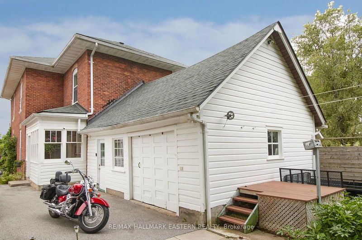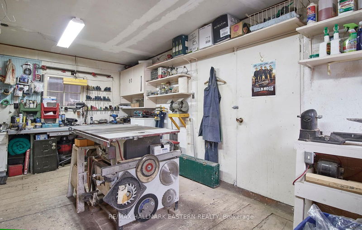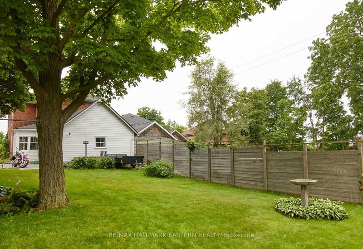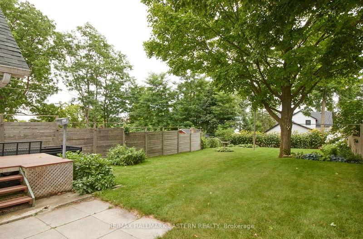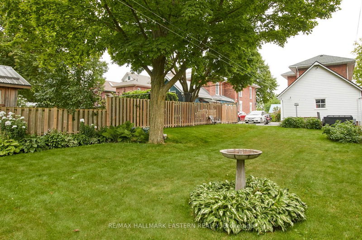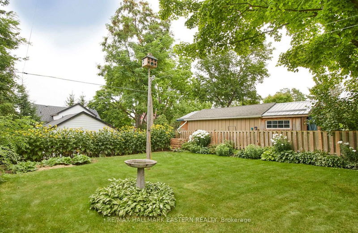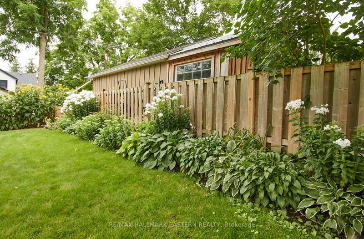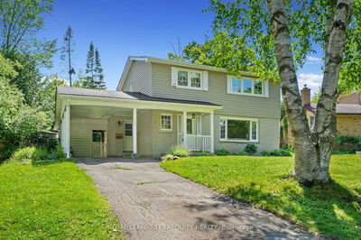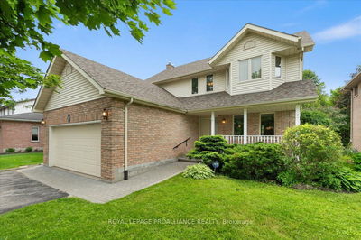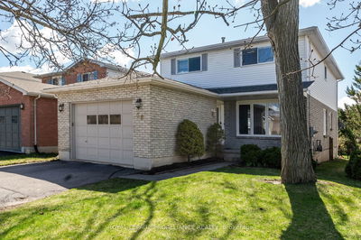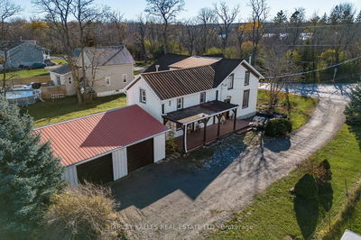This Grand Old Lass stands proud and true in trendy East City, just west of the Sophia Street entrance to the Peterborough-Lakefield Rotary Greenway Trail, providing bike/hike access through Ashburnham Village shopping and restaurants, north along the Otonabee River to Trent University. A jaunt south takes you across the Trans Canada Trail walking bridge into Downtown Peterborough. From the street level, rise up the front lawn onto the verandah, taking a moment to feel the history of this 4 bedroom, circa 1870 home. Inside, you will find many of the luxuries typical of the Victorian Era, starting with the front entrance with 3 sided arched transom donning ruby stained glass panes atop. Venture through the front hall with impressive original staircase into the parlour and beyond to find larger-than-life windows and doors, high ceilings with decorative cornice, big baseboards and trims, and antique light fixtures. The kitchen, situated at the back of the house, walks out to a side sunporch, and into a workshop at the back. The backyard? It's simply splendid. Best come look for yourself!
Property Features
- Date Listed: Tuesday, August 13, 2024
- Virtual Tour: View Virtual Tour for 62 Sophia Street
- City: Peterborough
- Neighborhood: Ashburnham
- Full Address: 62 Sophia Street, Peterborough, K9H 1E1, Ontario, Canada
- Kitchen: Main
- Living Room: Large Window
- Listing Brokerage: Re/Max Hallmark Eastern Realty - Disclaimer: The information contained in this listing has not been verified by Re/Max Hallmark Eastern Realty and should be verified by the buyer.

