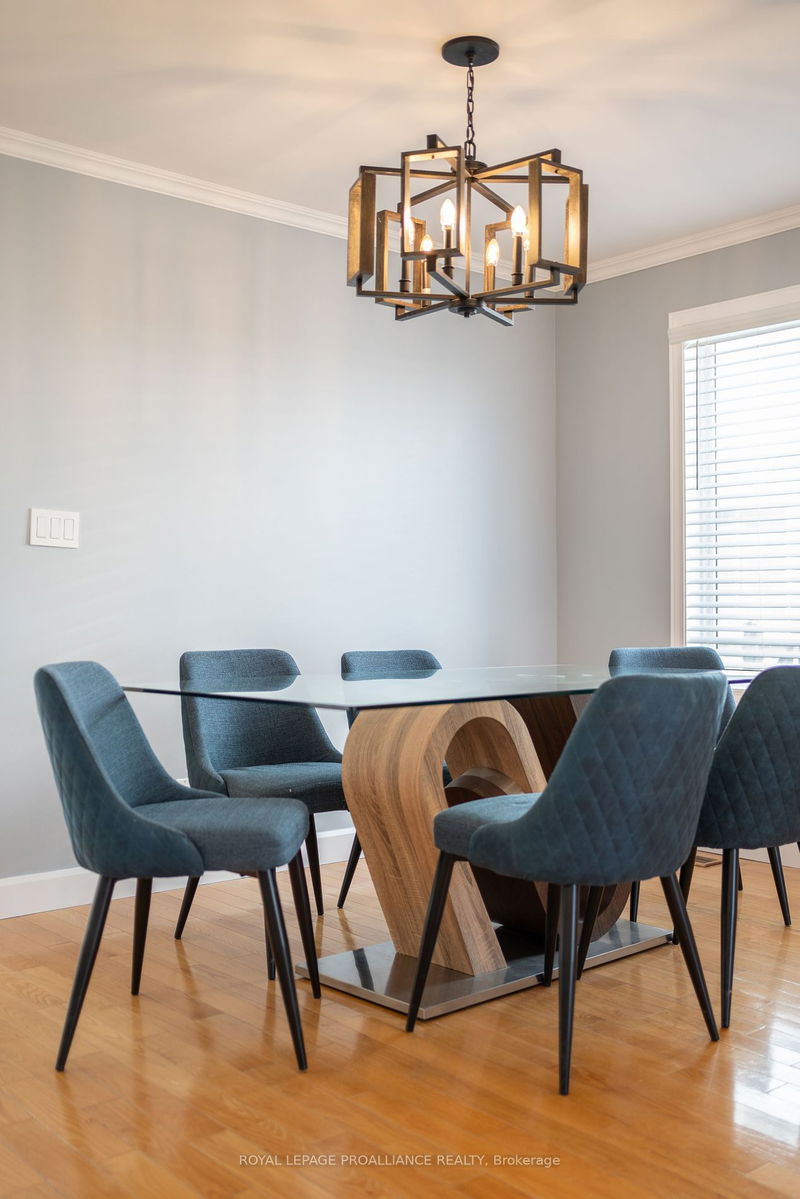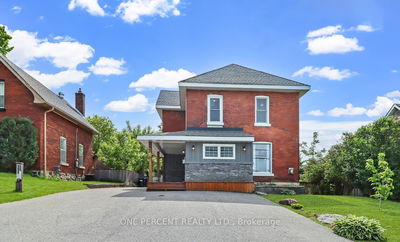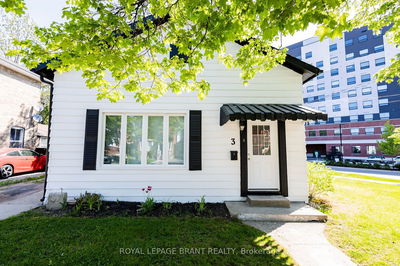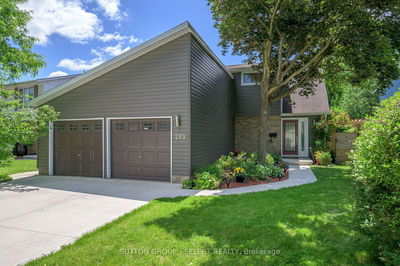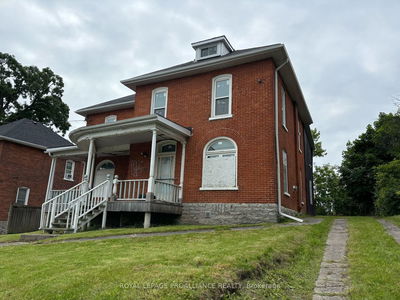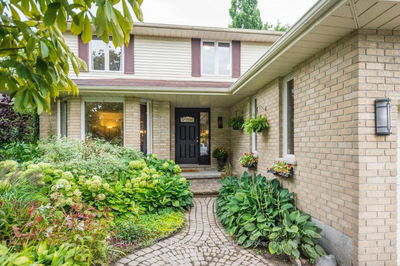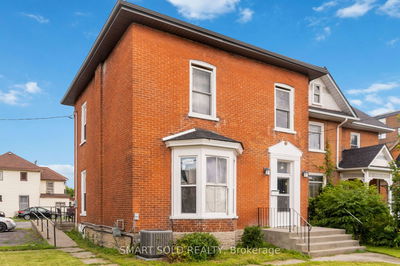Charming 2-story home in desirable Belleville neighbourhood! This home features 4 bedrooms, 3 bathrooms, and a double-car garage. With many upgrades throughout, this home is move-in ready! New laminate flooring in the entryway (2021), new porcelain tile in the living room (2022), and hardwood in the kitchen (2024). The kitchen has been updated with new cabinet doors and a tiled backsplash. The gas fireplace in the living room has a new tiled surround (2022). All bathrooms were modernized (2024). The basement has just been finished with new floors, new light fixtures, new doors. The whole home has been freshly painted. Don't miss out on this amazing opportunity to own this beautiful home in a great location!
Property Features
- Date Listed: Thursday, August 15, 2024
- City: Belleville
- Major Intersection: Palmer/Sherwood
- Full Address: 58 Sherwood Crescent, Belleville, K8P 5G2, Ontario, Canada
- Kitchen: Main
- Family Room: Main
- Living Room: Main
- Listing Brokerage: Royal Lepage Proalliance Realty - Disclaimer: The information contained in this listing has not been verified by Royal Lepage Proalliance Realty and should be verified by the buyer.









