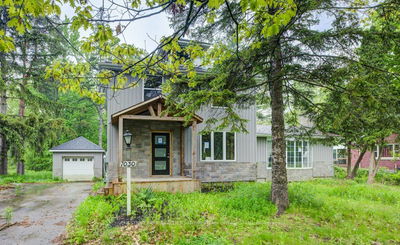Opportunity knocks to own a home in the sought-after Heritage Estates of Southeast London! This beautiful 2-story gem boasts 4 large bedrooms and 2.5 baths, perfect for a growing family. Step inside to find open formal living and dining rooms ideal for entertaining. The inviting family room off the kitchen boasts a cozy wood-burning fireplace. Enjoy your morning coffee in the breakfast room that opens to a cedar deck (2019) and a lower patio area, perfect for outdoor gatherings. The well-appointed backyard is fully fenced and includes a shed. The main floor also offers a convenient 2-piece bath, laundry/mudroom with access from the second car garage, and a large unfinished lower level ready for your personal touch. Upstairs, the king-size primary bedroom features a spacious walk-in closet and a convenient 4-piece ensuite. Three additional generous-sized bedrooms and a second 4-piece bath complete the upper level. Stay comfortable year-round with the new cold air heat pump installed in 2023. Located within walking distance to the trails in Westminster Ponds/Pond Mills Conservation Area, parks, and schools, this home offers the perfect blend of convenience and tranquility. It's an easy drive to Whiteoaks Mall, St. Thomas, and Highways 401 and 402. This bright, airy home in a quiet, family-friendly neighborhood has been meticulously maintained and is move-in ready. Dont miss out on this incredible opportunity!
Property Features
- Date Listed: Tuesday, May 28, 2024
- City: London
- Neighborhood: South Y
- Major Intersection: Bexhill Dr.
- Kitchen: Ground
- Living Room: Ground
- Family Room: Fireplace
- Listing Brokerage: Royal Lepage Triland Realty - Disclaimer: The information contained in this listing has not been verified by Royal Lepage Triland Realty and should be verified by the buyer.












































