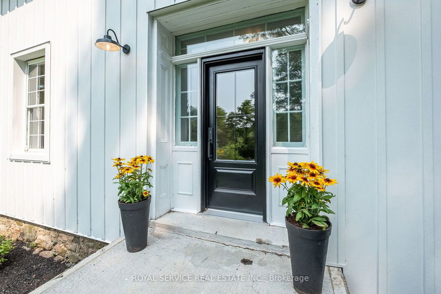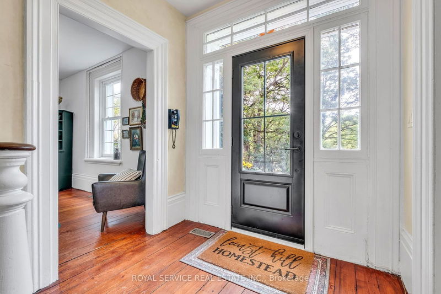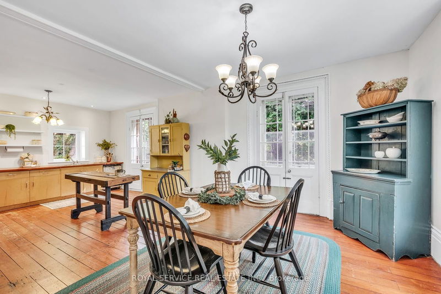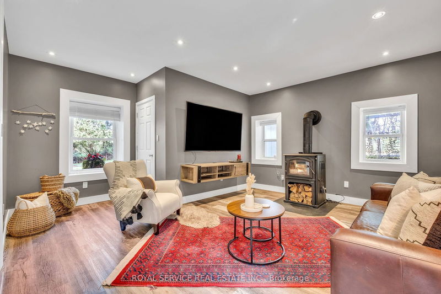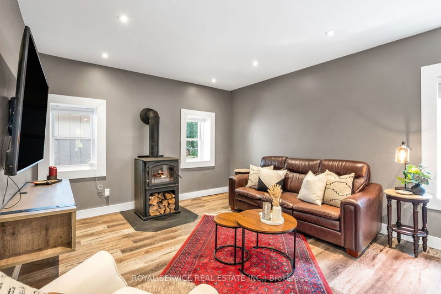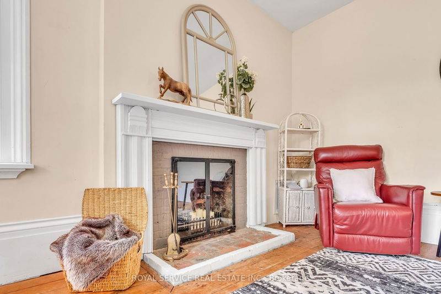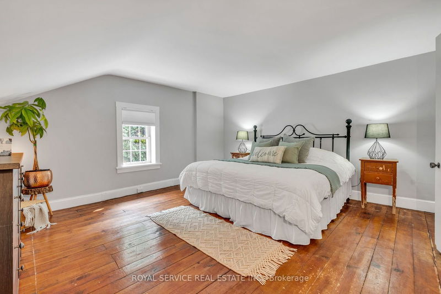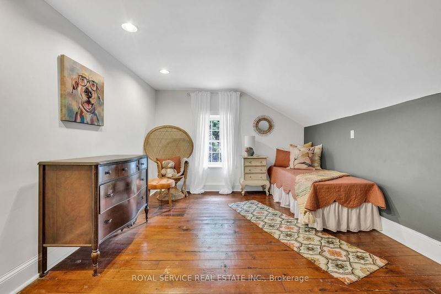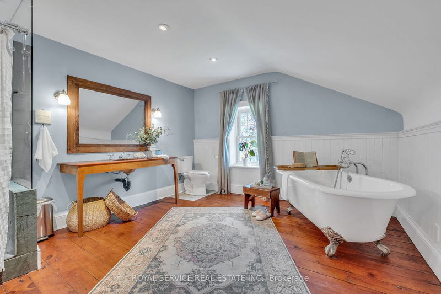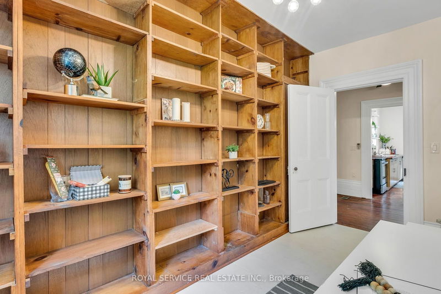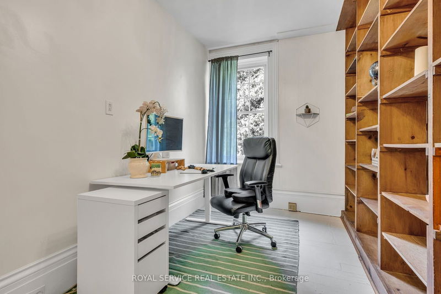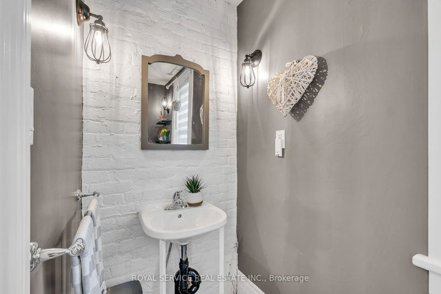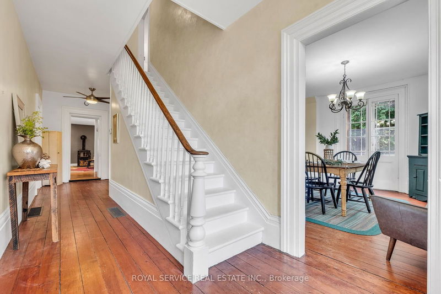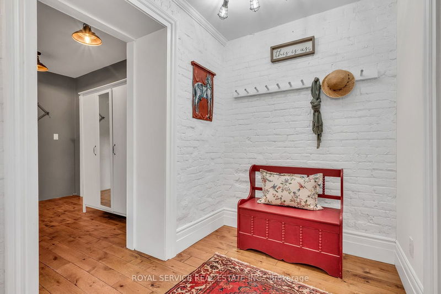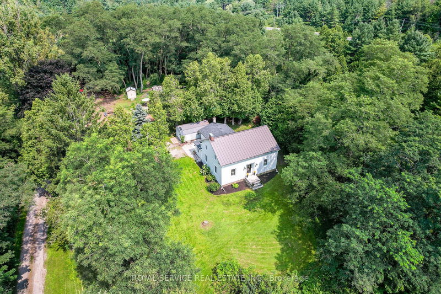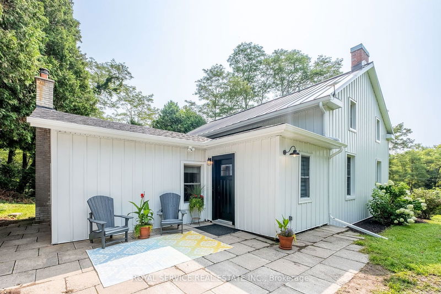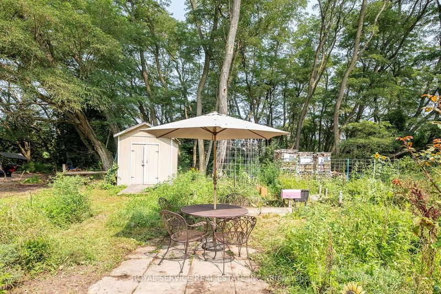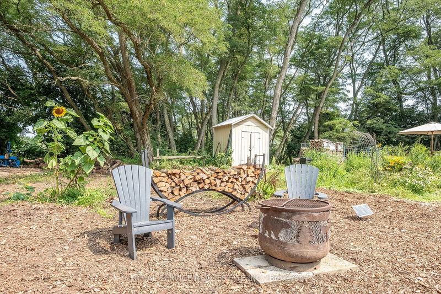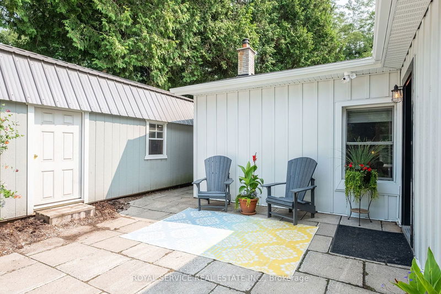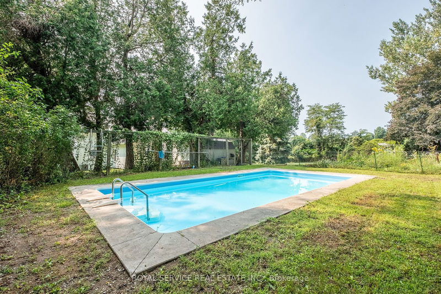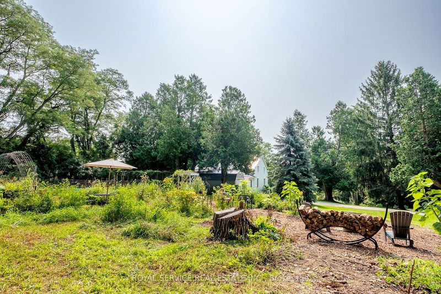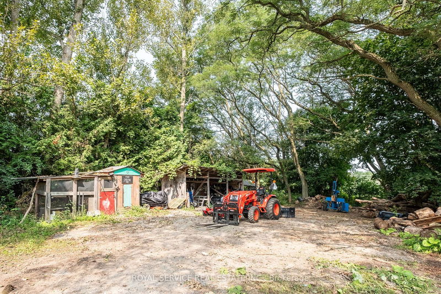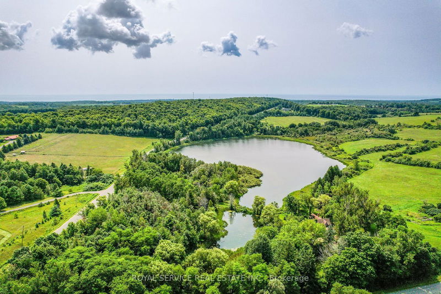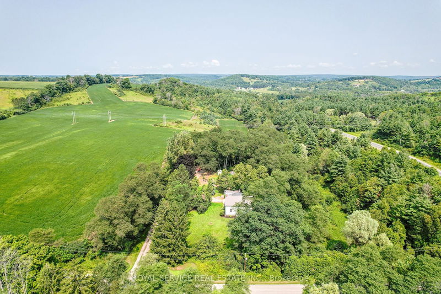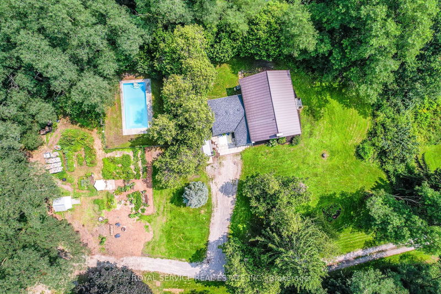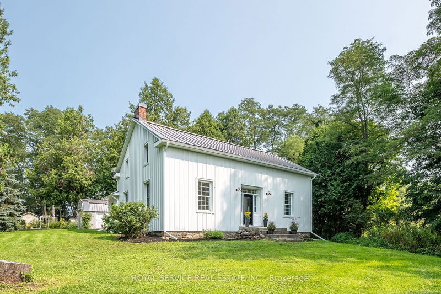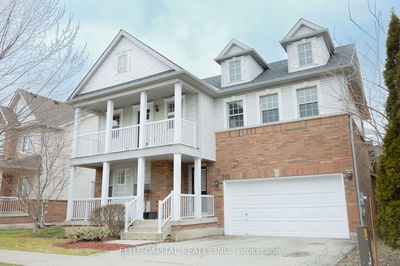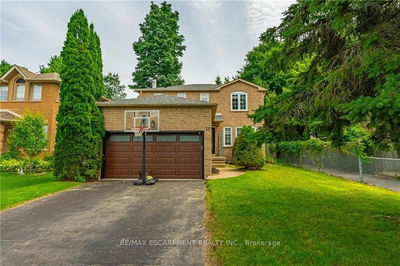She's a bit old fashioned, in fact she'll never see 177 again but she has her feet on the ground just north of Grafton and her head in the sky, perched atop a rolling hill with a crown of magnificent Locust trees. C.1847 this home seems to echo centuries of laughter and happiness, bright generously proportioned rooms flooded with natural light, charm and warmth. 3 beds, 2 baths, Inground pool, detached workshop, rustic gardens on 1.4 Acres. Private yes, isolated no, 3 km to the 401, a walk to Ste Anne's Spa. Steel roof and siding, mechanicals upgraded, new drilled well. Glorious views from every window. She's anything but cheap, however she's affordably priced. This happy place is well done and comfortable ask your Realtor for the list of upgrades and items for sale.
Property Features
- Date Listed: Thursday, August 15, 2024
- Virtual Tour: View Virtual Tour for 1292 Massey Road
- City: Alnwick/Haldimand
- Neighborhood: Rural Alnwick/Haldimand
- Major Intersection: Massey Rd/ Cty Rd 23
- Full Address: 1292 Massey Road, Alnwick/Haldimand, K0K 2G0, Ontario, Canada
- Family Room: Main
- Living Room: Main
- Kitchen: Main
- Listing Brokerage: Royal Service Real Estate Inc. - Disclaimer: The information contained in this listing has not been verified by Royal Service Real Estate Inc. and should be verified by the buyer.


