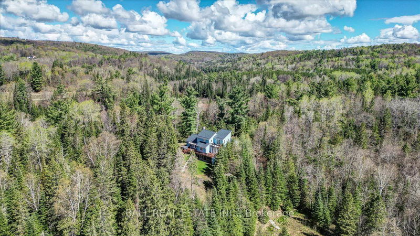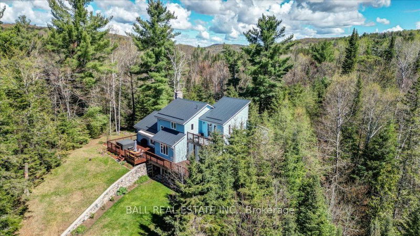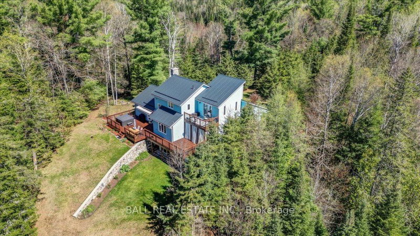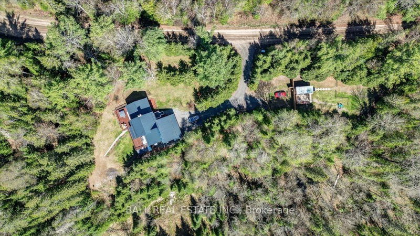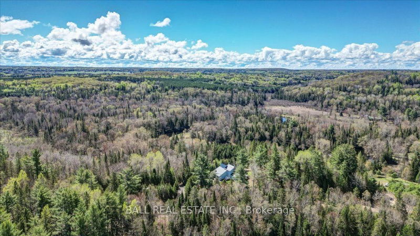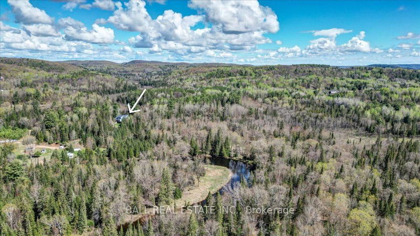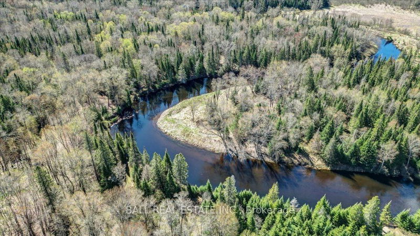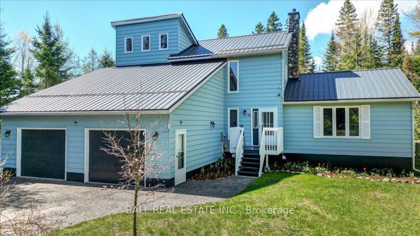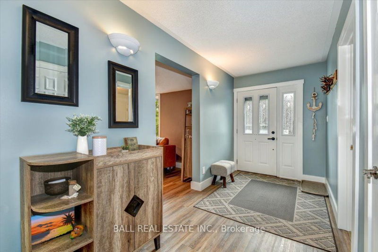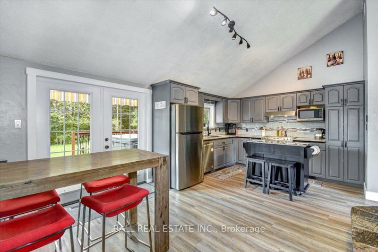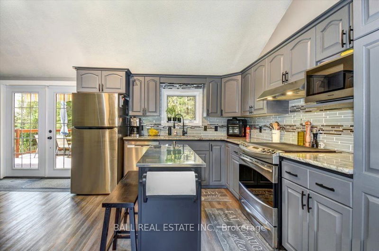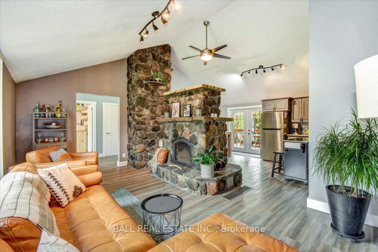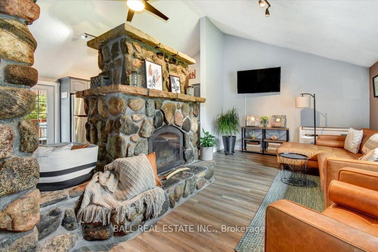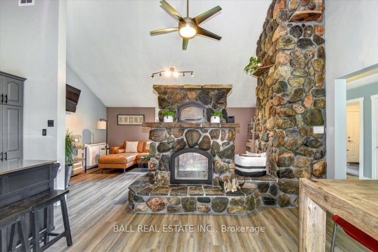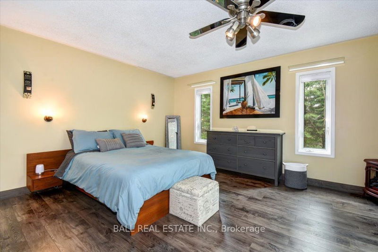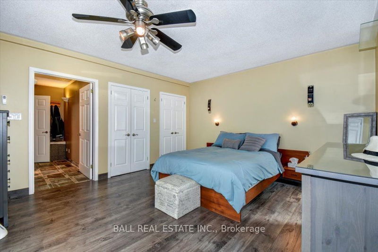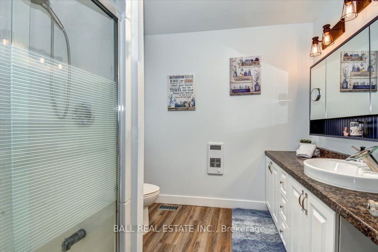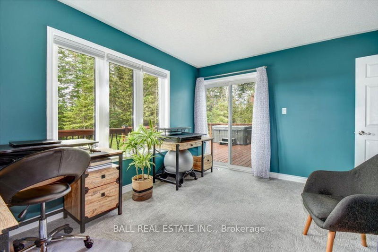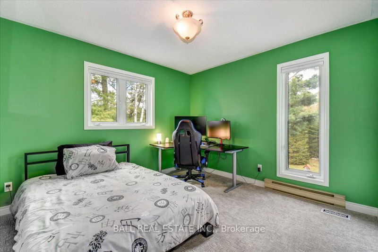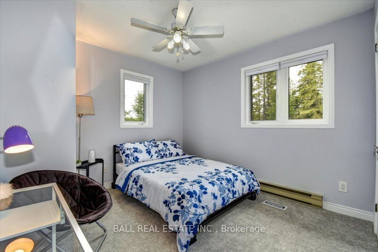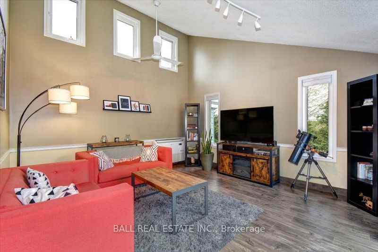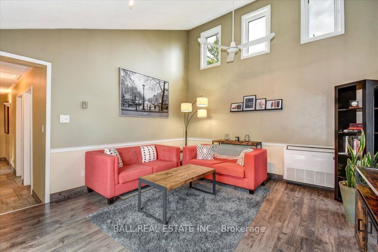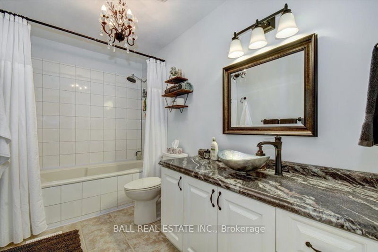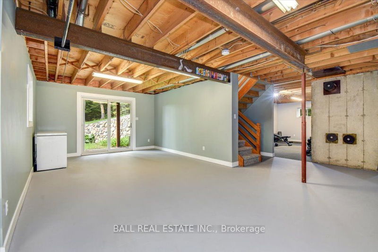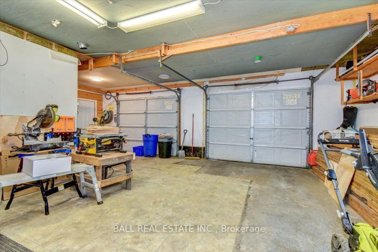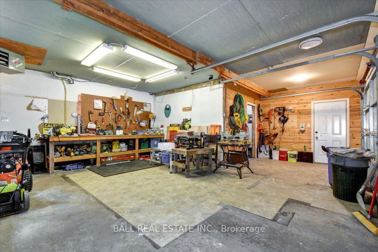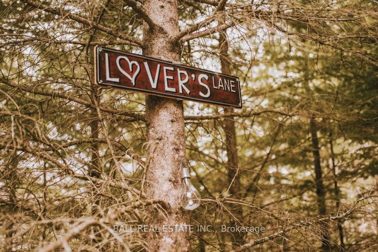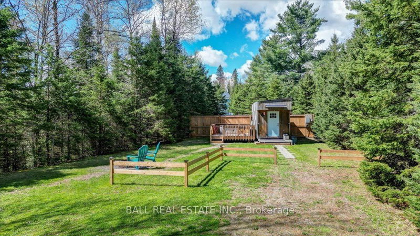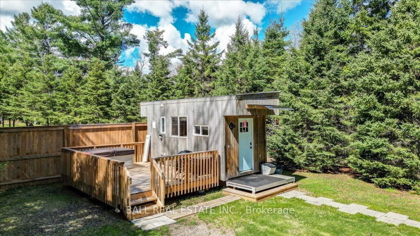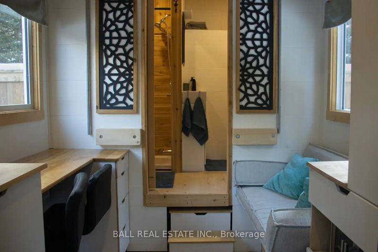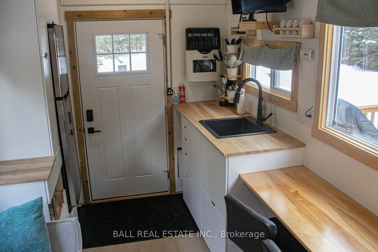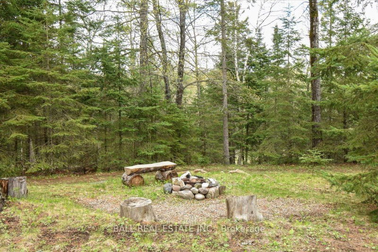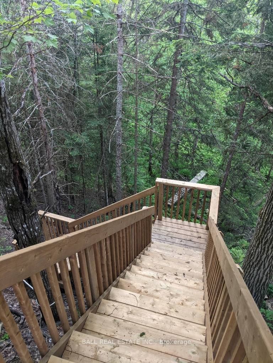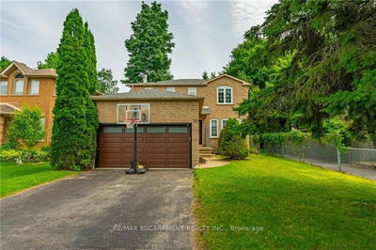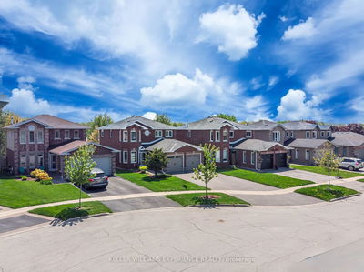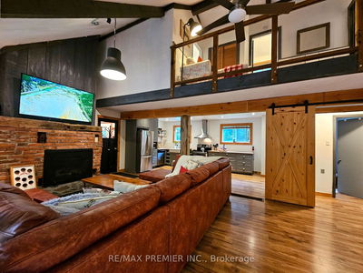Contemporary style executive home on very private waterfront acreage! 16.5 acres with 600 feet of frontage along the York River. The home and "Tiny Home" are situated on approx. 3 level acres, with a bit of a steep walk down to the Riverside you will find the remaining acreage with trails and the river running through it, the nature enthusiasts dream! This home has 2100 ft. of living space with an attached two car garage. Entering the main floor the large foyer leads you into the kitchen, dining and living room space with a two sided stone fireplace with a pizza oven above! Stainless steel appliances, and garden doors out to the deck with the hot tub and patio area. Large main floor laundry room, sprawling master bedroom with his and hers closets - hers is a walk-in closet, and sliding door out to your own private deck. Large office space that could easily make another main floor bedroom, and 3pc bathroom. The second level features two more large bedrooms, second 4pc bath, and a gorgeous family room with vaulted ceilings and private deck space, the views are to die for! Full walkout basement. *Huge extra* There is a tiny Home on the property renting through Airbnb generating between $2,000 - $3,000. per month when operational with a 4.94 star review! Features a private driveway, fire pit, staircase to the river and its own hot tub - completely separate and private from the main home. The home is heated with a newer propane furnace, double sided wood fireplace, and newly installed heat pumps with air conditioning. Generac system recently installed. Starlink internet included with the sale.
Property Features
- Date Listed: Monday, June 03, 2024
- City: Bancroft
- Major Intersection: 62S to Quarry Rd to Bronson Rd to Thibadeau
- Full Address: 92 Thibadeau Road, Bancroft, K0L 1C0, Ontario, Canada
- Kitchen: Main
- Living Room: Main
- Family Room: 2nd
- Listing Brokerage: Ball Real Estate Inc. - Disclaimer: The information contained in this listing has not been verified by Ball Real Estate Inc. and should be verified by the buyer.

