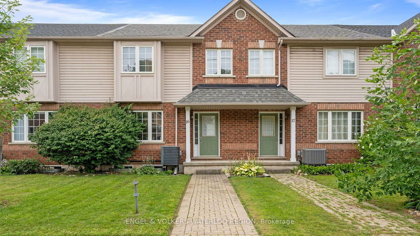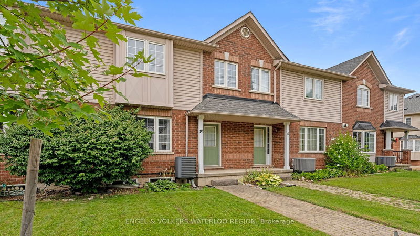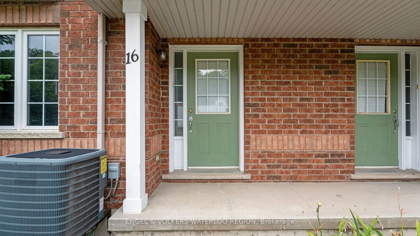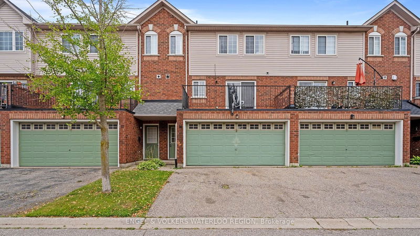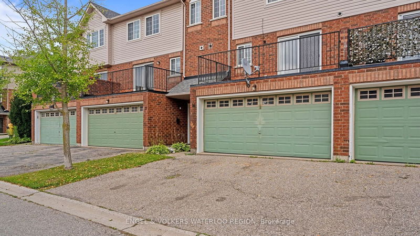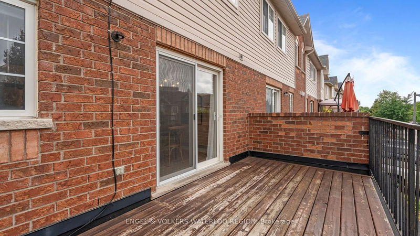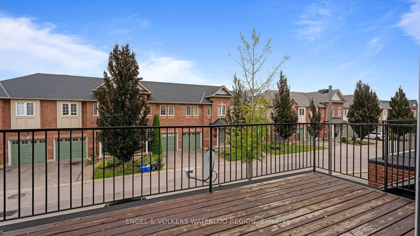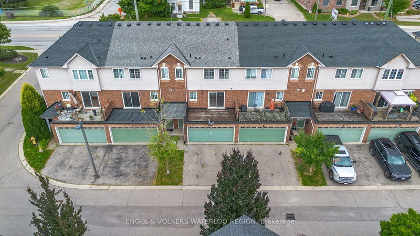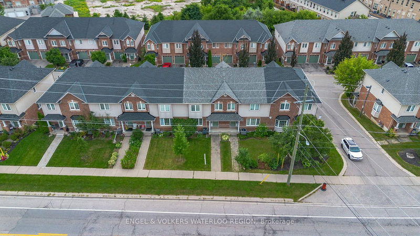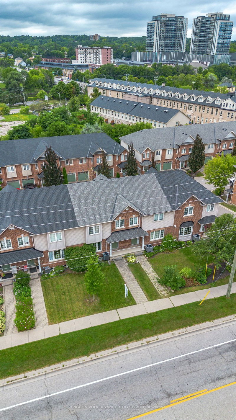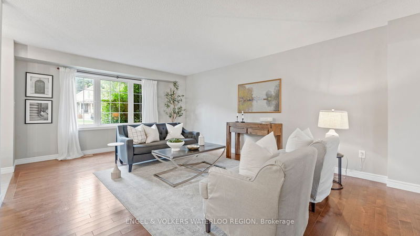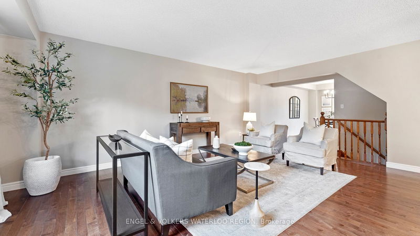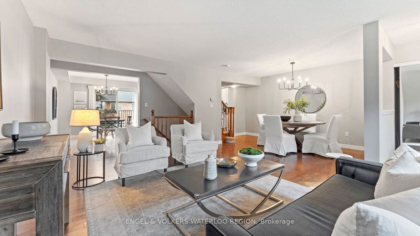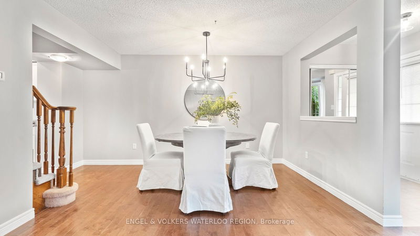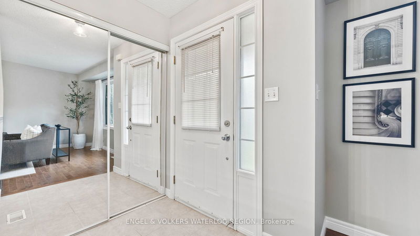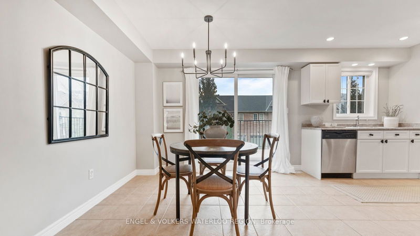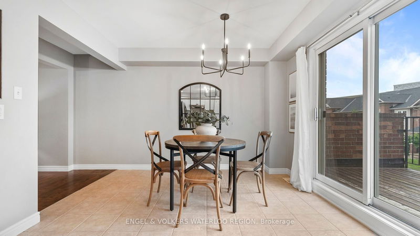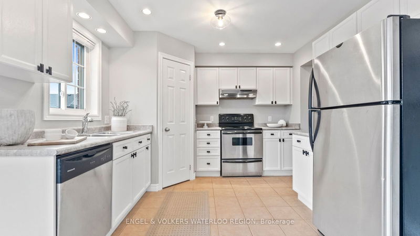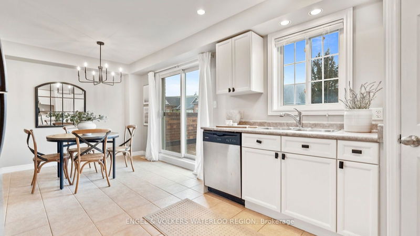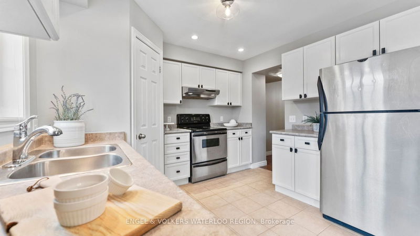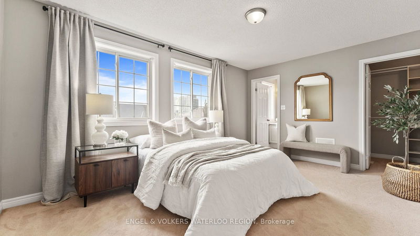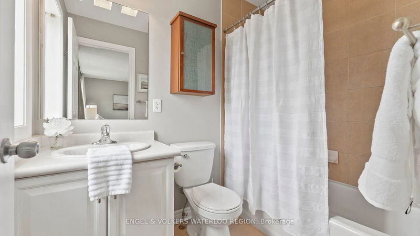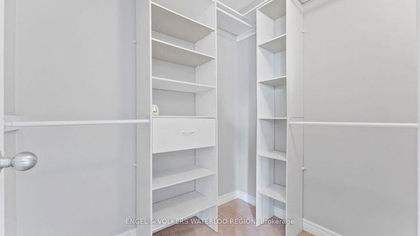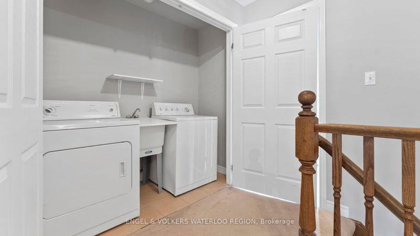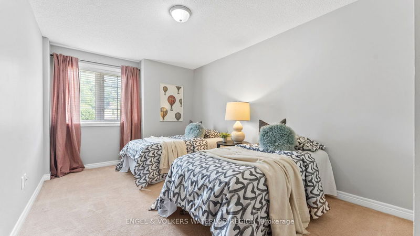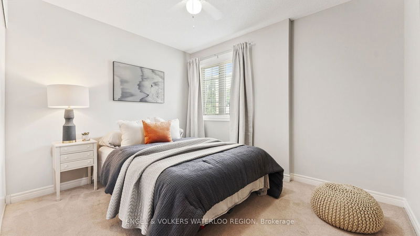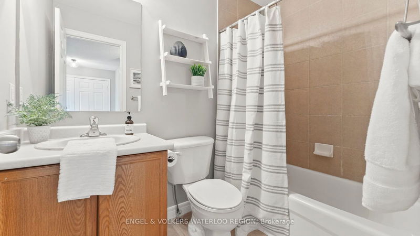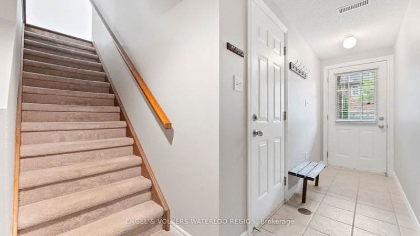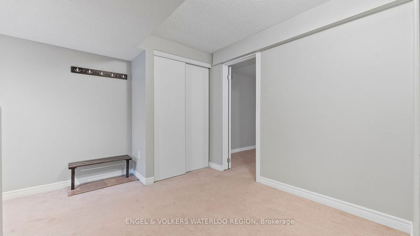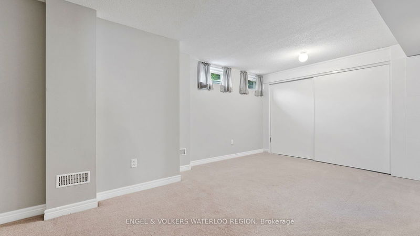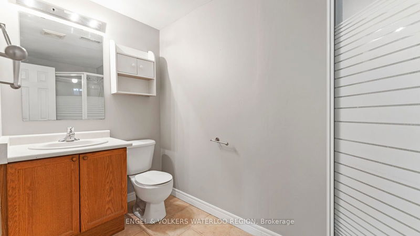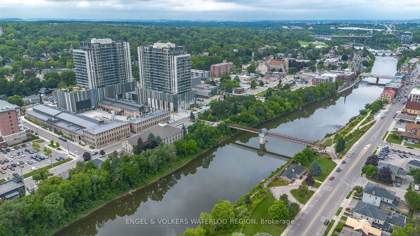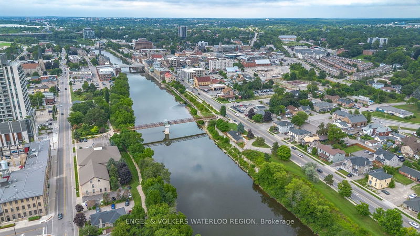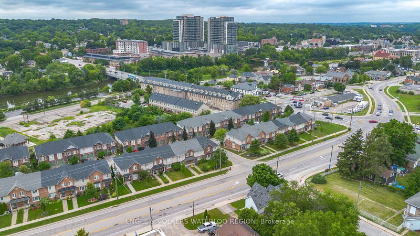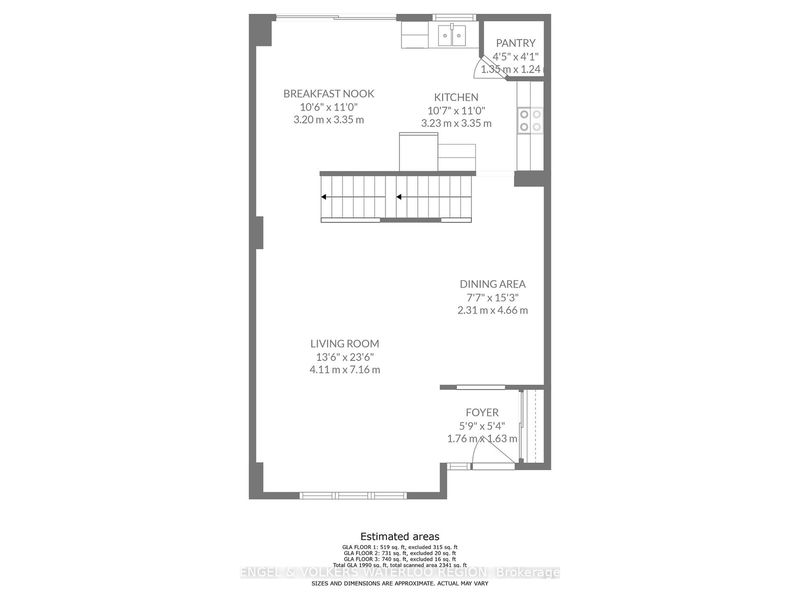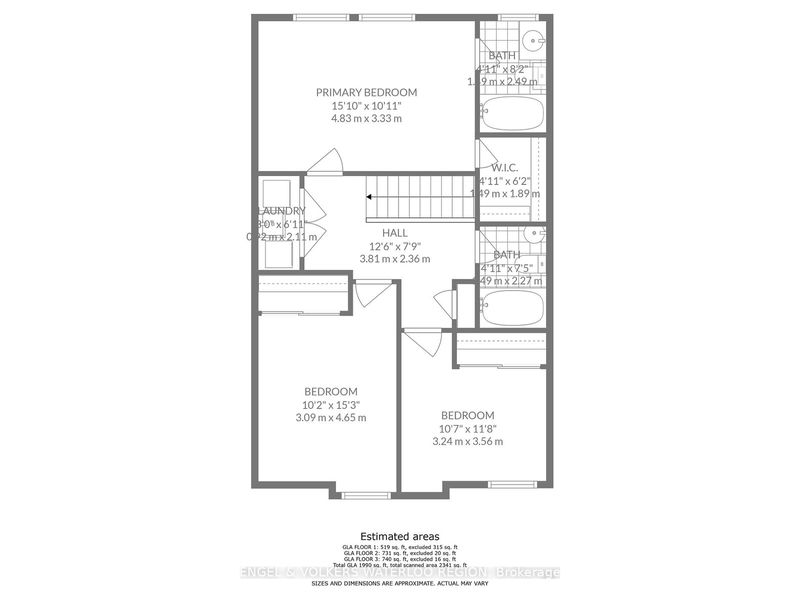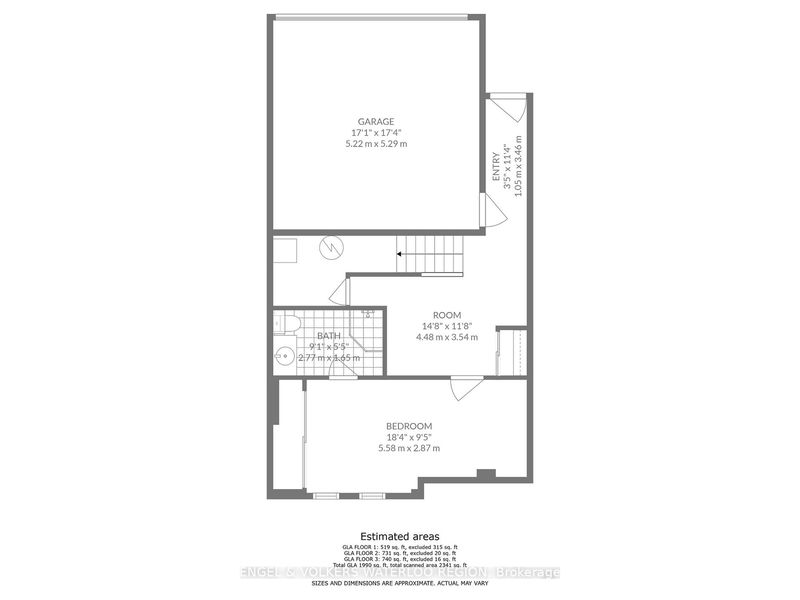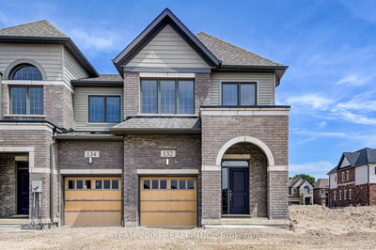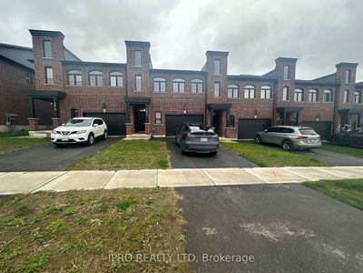Welcome to this Bright 3 +1 bedroom, 3-bathroom condo townhouse with a walk-out basement in the heart of Downtown Galt! This spacious, freshly painted, open concept living room/ Dinning room welcomes you into the home. The sizeable kitchen has plenty of cabinet space, and stainless steel appliances with a large pantry, The kitchen walks out to your own large private Deck, with space for a barbecue and a patio set. Upstairs you will find three bedrooms and a conveniently located upper floor laundry room. The primary bedroom features a 4-piece ensuite bathroom, and a Large walk-in closet. The other two generously sized bedrooms and a second 4-piece bath finish off the second level. The walk-out basement includes a rec room or 4th bedroom, a 3-piece bathroom, plenty of storage space, and a double-car garage. Don't miss this great opportunity to own this well cared for low-maintenance home that has parking for 4 cars and located close to schools, parks, the Grand River, Downtown Galt and the Gas Light District.
Property Features
- Date Listed: Friday, August 16, 2024
- Virtual Tour: View Virtual Tour for 16-250 Ainslie Street S
- City: Cambridge
- Major Intersection: Concession to Ainslie
- Full Address: 16-250 Ainslie Street S, Cambridge, N1R 8P8, Ontario, Canada
- Living Room: Main
- Kitchen: Main
- Listing Brokerage: Engel & Volkers Waterloo Region - Disclaimer: The information contained in this listing has not been verified by Engel & Volkers Waterloo Region and should be verified by the buyer.

