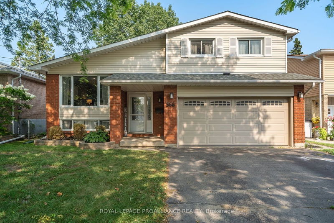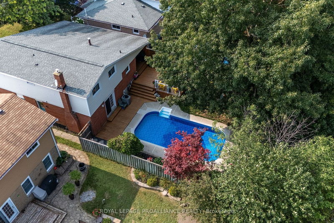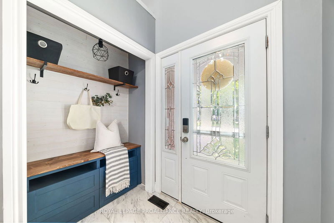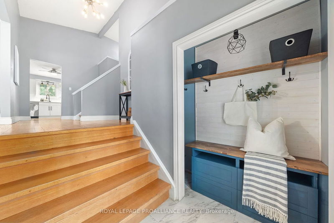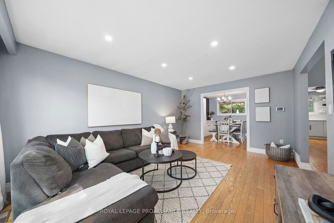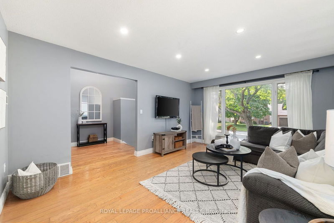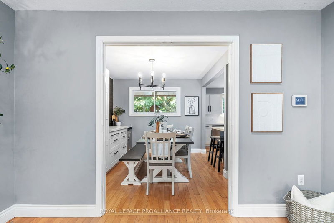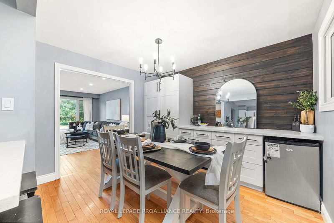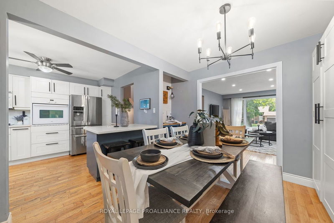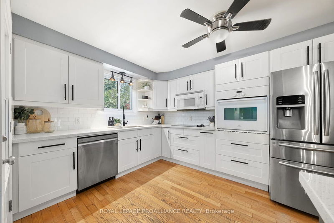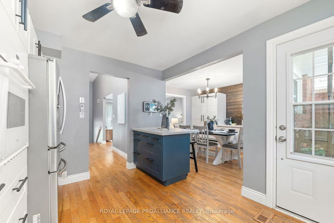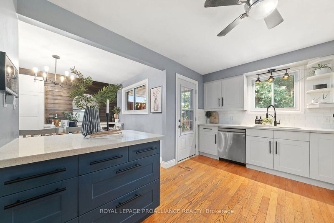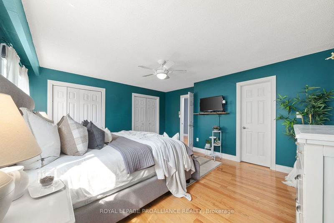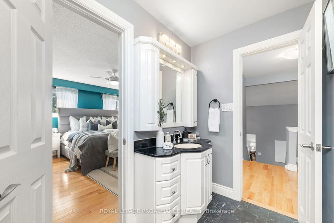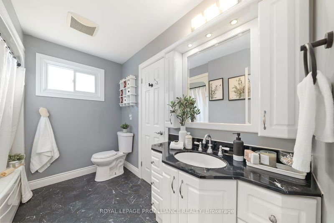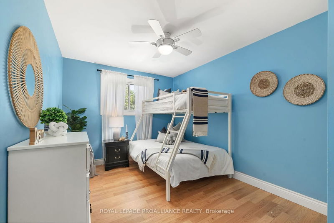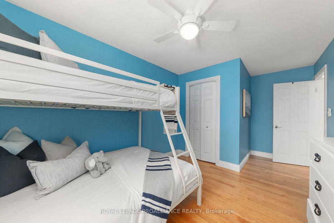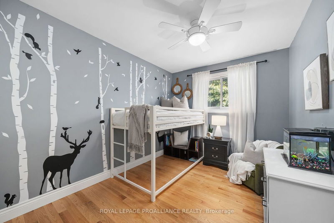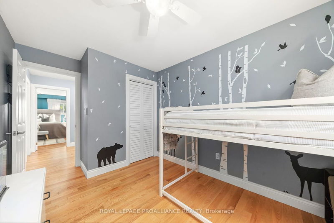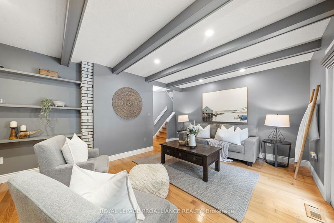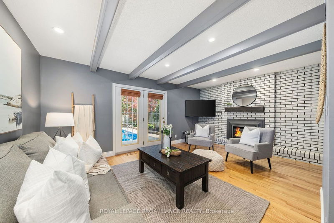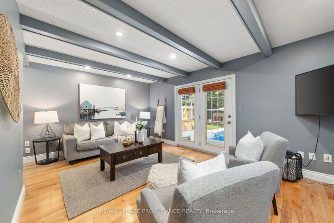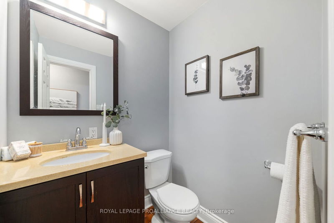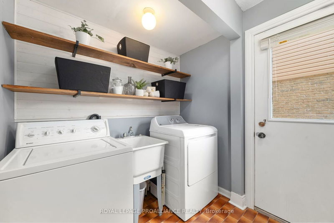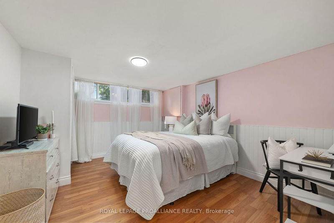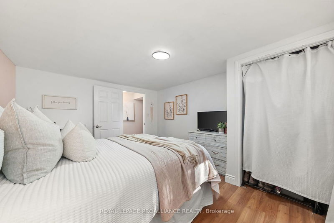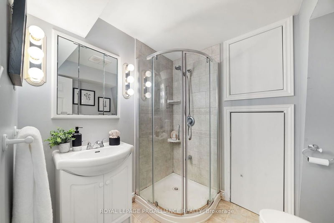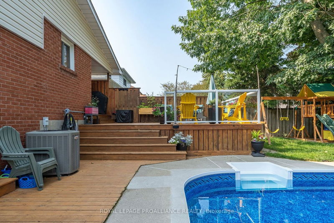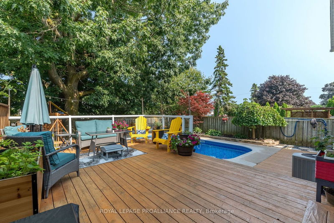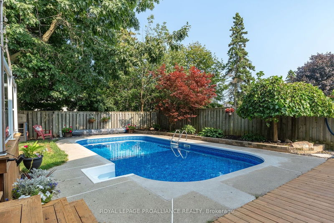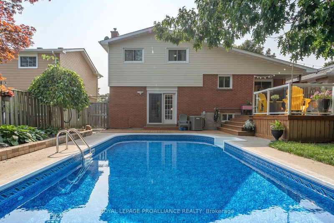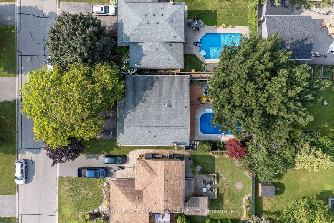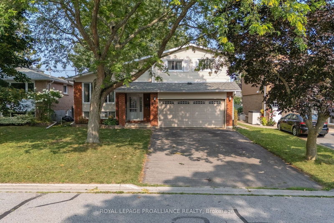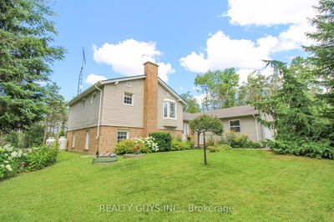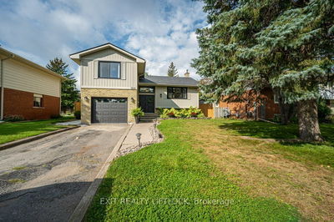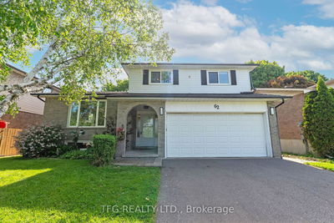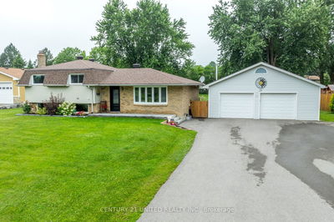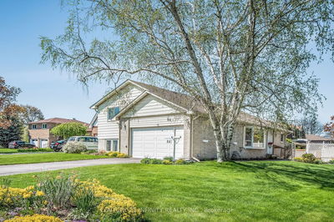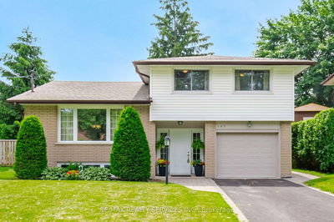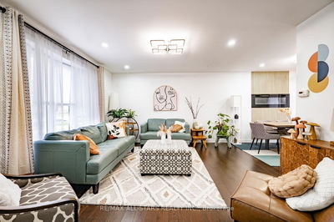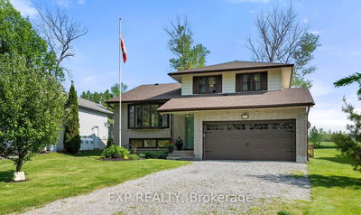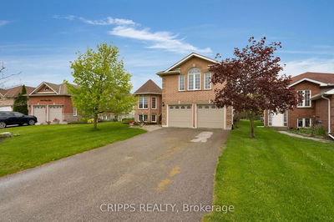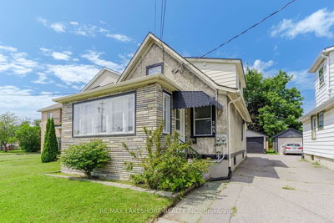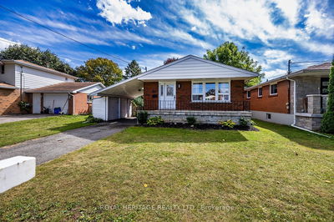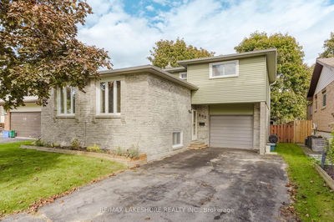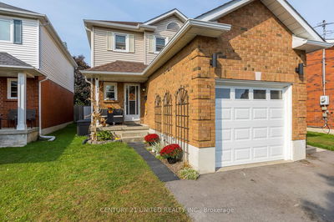Nestled in a charming and popular Cobourg neighbourhood, surrounded by mature trees and quiet street, this beautifully presented 3 + 2 bedroom, 2.5 bath sidesplit offers over 2400 sq ft of living space. Featuring a bright and open floor plan, the main level welcomes you into a grand foyer and seamlessly combines the kitchen, dining, and living areas, creating an inviting space for gatherings and everyday living. Step-out to the multi-level back deck and take in the serene views of the private backyard and sparkling in-ground pool. With four levels of living, this home provides plenty of room for a growing family or guests. The sunken family room, with its direct access to the backyard, is the perfect spot for cozy evenings by the gas fireplace and makes entertaining a breeze. Practicality meets convenience with interior entry to the garage and a well-equipped laundry/mudroom. This stunning home is an exceptional find in the desirable West End of Cobourg.
Property Features
- Date Listed: Friday, August 16, 2024
- Virtual Tour: View Virtual Tour for 566 Mackechnie Crescent
- City: Cobourg
- Neighborhood: Cobourg
- Major Intersection: Ewing St.
- Full Address: 566 Mackechnie Crescent, Cobourg, K9A 4X8, Ontario, Canada
- Family Room: Lower
- Living Room: Main
- Kitchen: Main
- Listing Brokerage: Royal Lepage Proalliance Realty - Disclaimer: The information contained in this listing has not been verified by Royal Lepage Proalliance Realty and should be verified by the buyer.

