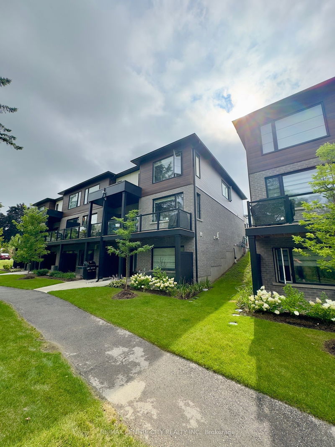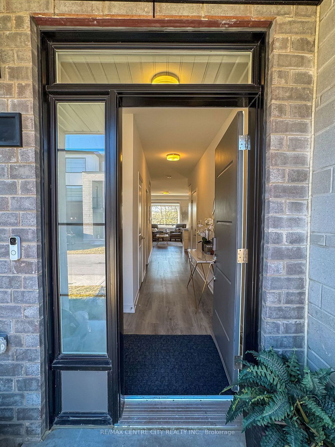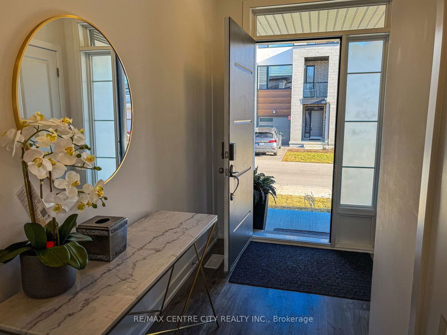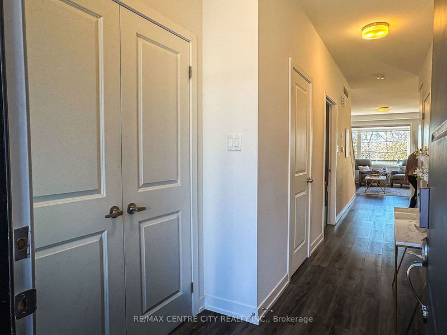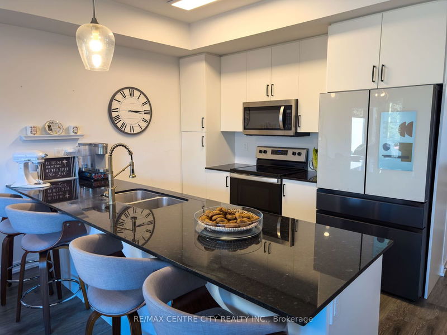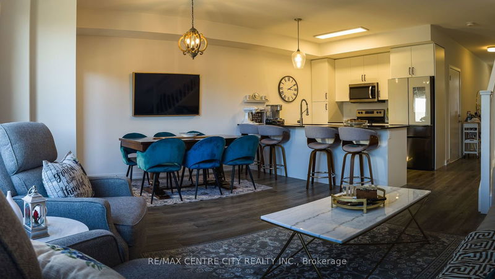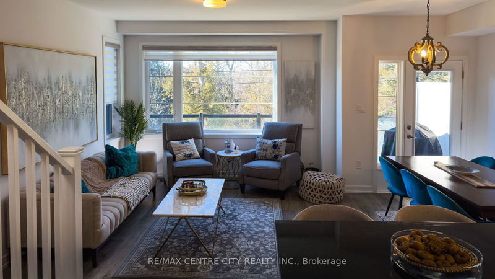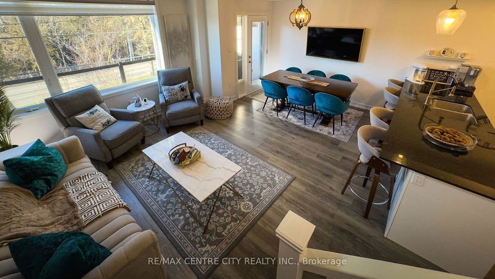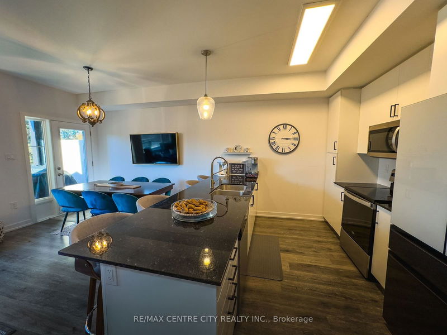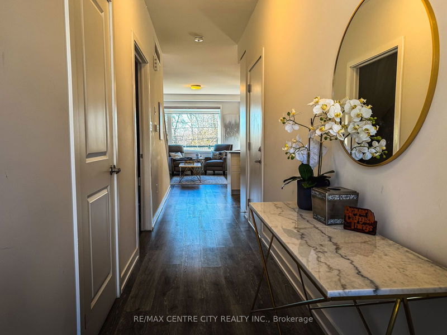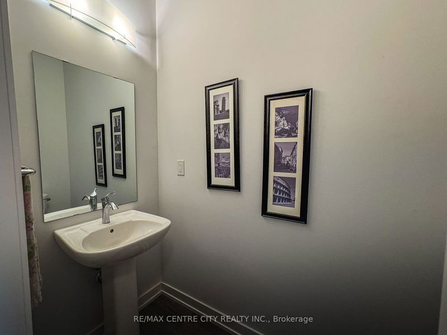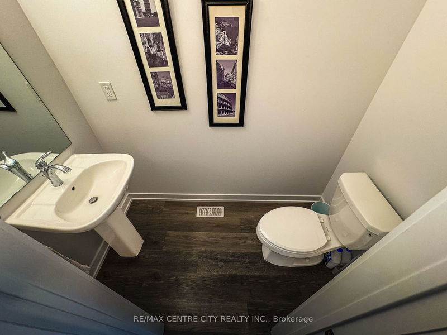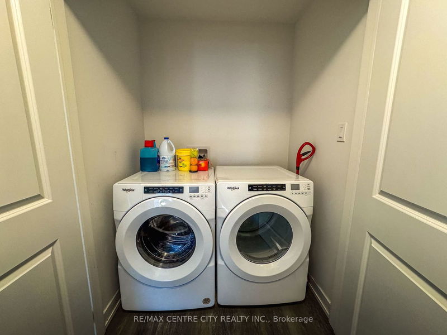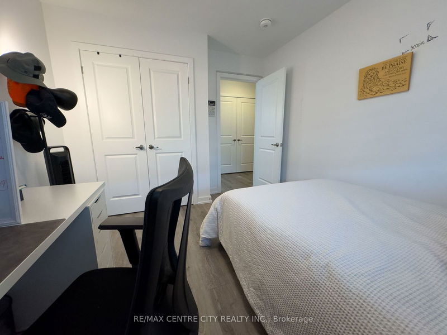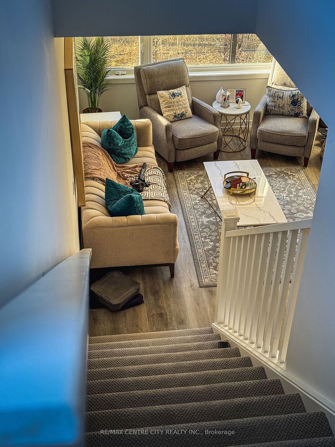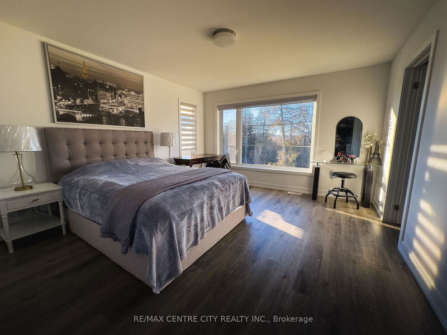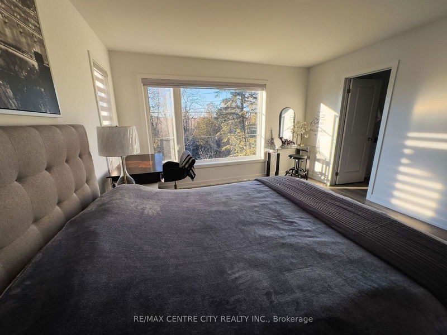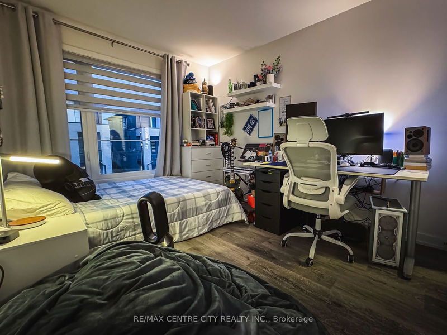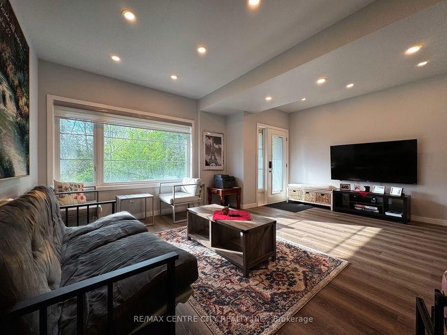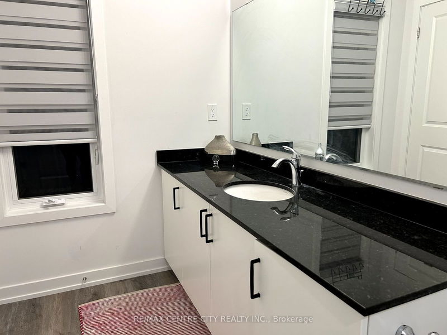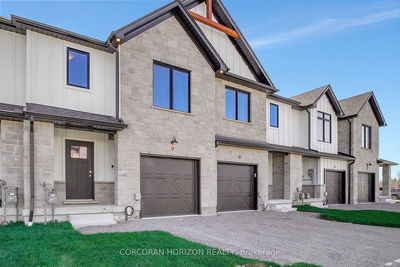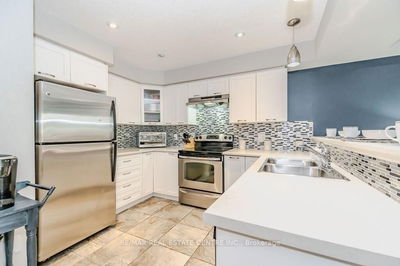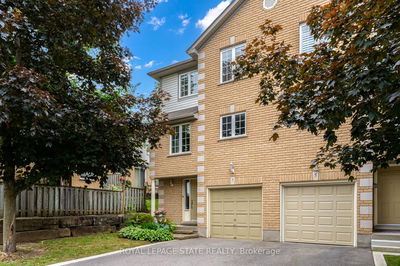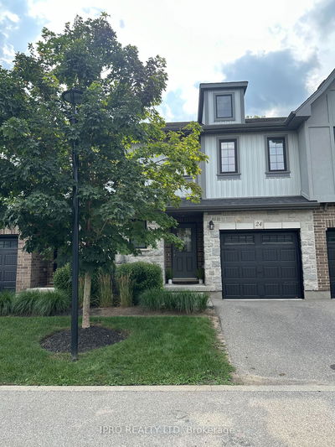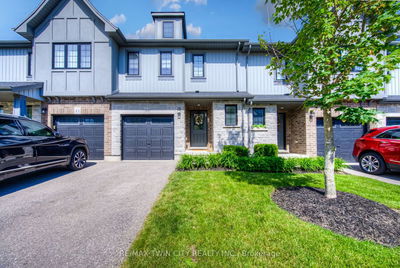**Modern and Spacious 3-Bedroom End Unit Townhouse Condo with Potential Accessory Apartment.** Discover your ideal home in this nearly new, 1,513ag square-foot townhouse condo, perfectly designed for contemporary living. This beautifully maintained residence features three well-sized bedrooms on the second floor, including a master suite with a private bathroom. The main floor offers a comfortable living room that flows effortlessly into a sleek, modern kitchen, equipped with up-to-date appliances and generous cabinet space. This open layout is perfect for both everyday living and entertaining guests. The finished walk-out basement adds versatile living space that can be customized to fit your needs whether it's a home office, media room, or play area. The basement also includes a full bathroom for added convenience, and potential for extra income as the basement has its own separate entrance. With a total of four bathrooms, including an en-suite in the master bedroom and a convenient powder room on the main floor, this condo ensures ample facilities for family and guests. Built just 2 years ago, this townhouse combines modern finishes with energy-efficient features, fingerprint keyless Entry door, wifi garage door opener, making it both stylish and practical. Located in a sought-after community, you'll enjoy easy access to a private playground, to local amenities, shopping, and dining. Don't miss your chance to own this exceptional condo. Contact us today to schedule a viewing and experience the perfect blend of modern comfort and convenience!
Property Features
- Date Listed: Saturday, August 17, 2024
- City: Cambridge
- Major Intersection: Melran Dr
- Living Room: Ground
- Kitchen: Ground
- Listing Brokerage: Re/Max Centre City Realty Inc. - Disclaimer: The information contained in this listing has not been verified by Re/Max Centre City Realty Inc. and should be verified by the buyer.

