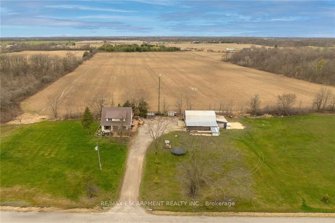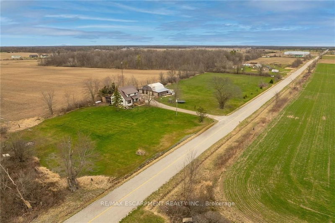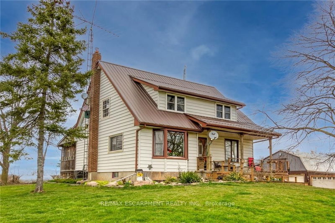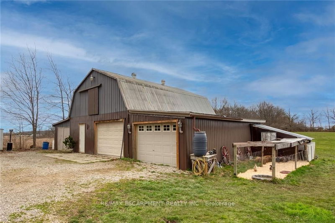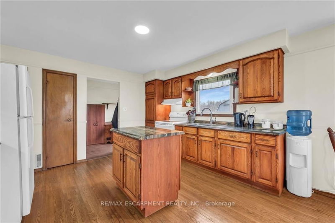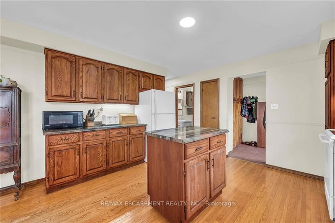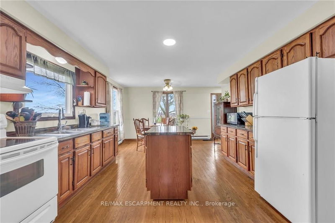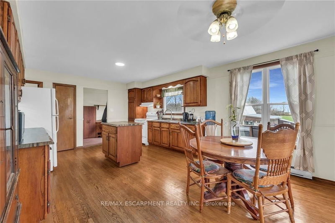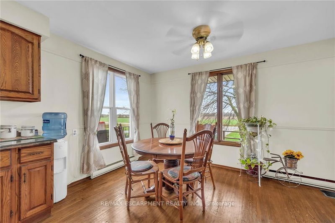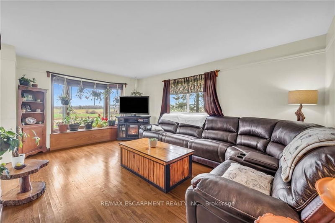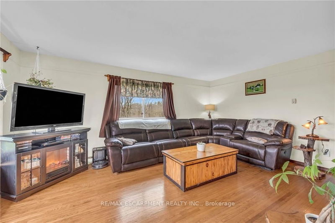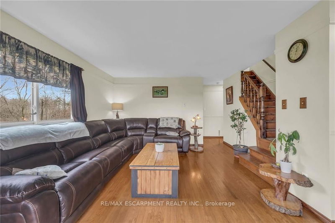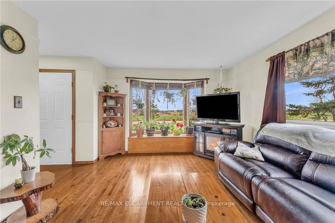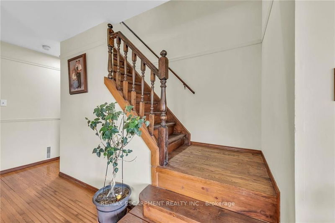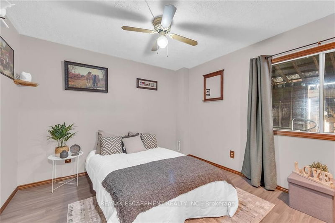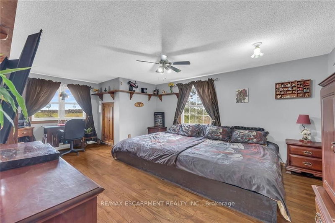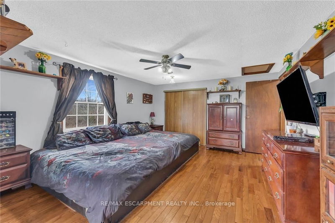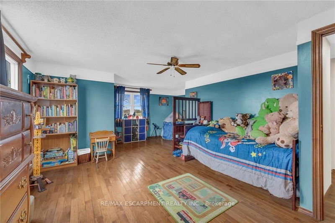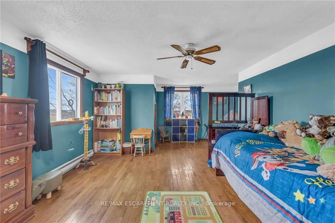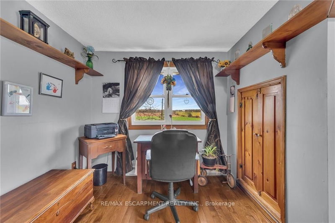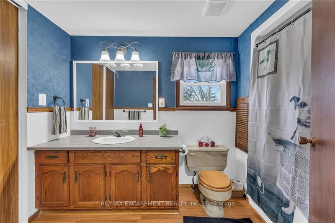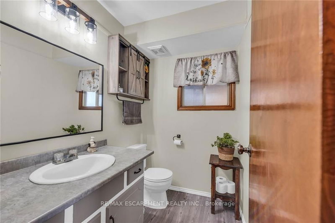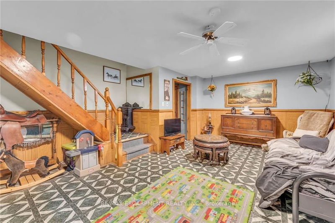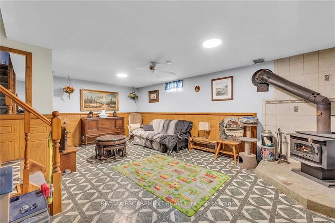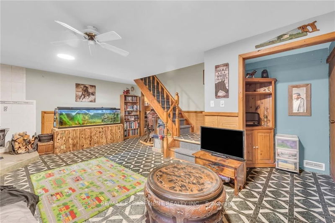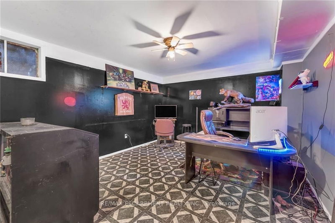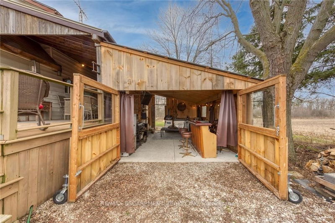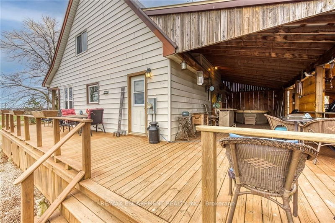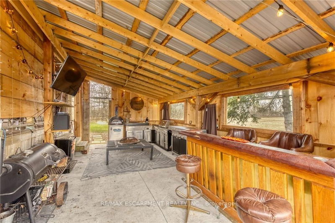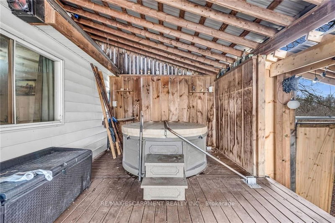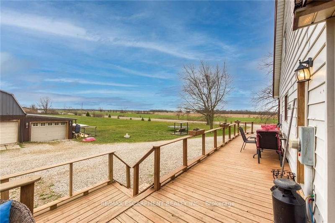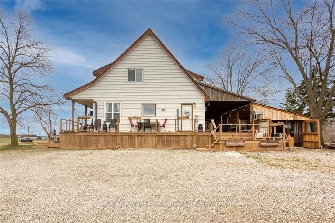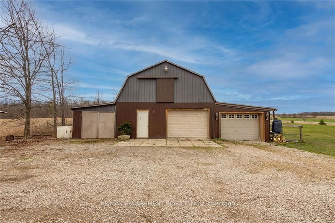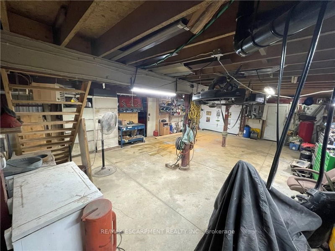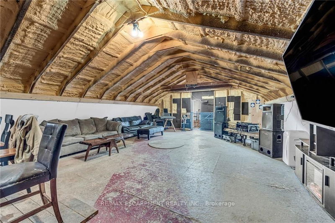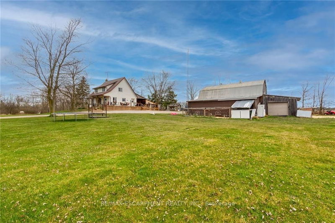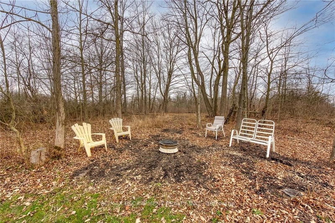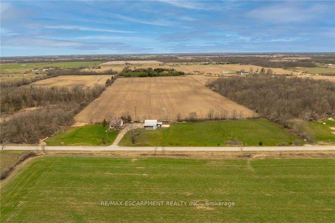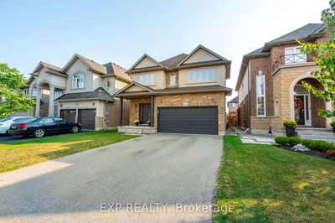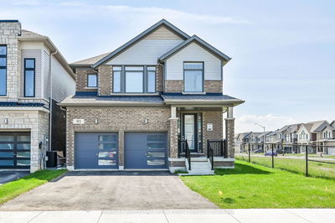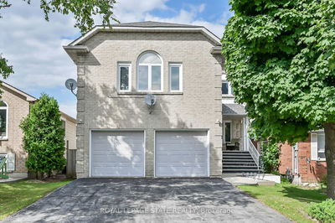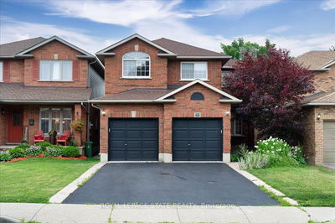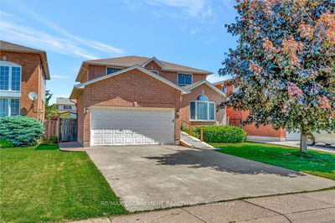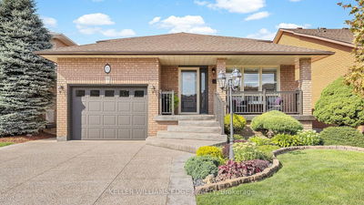Beautifully Presented, Ideally situated 4 bedroom, 2 bathroom Custom Built 2 storey home on picturesque 2.86 acre lot. Great curb appeal on wide lot with no immediate neighbors, wrap around porch, & perfect entertaining area with covered back deck leading to additionally covered concrete area. Desired 24 x 36 detached garage includes concrete floor, hydro, partially finished upper level loft with spray foam insulation, & 3 lean too for add storage, workshop, & parking area. The flowing interior layout includes over 2000 sq ft of living space highlighted by eat in kitchen, dining area, living room, MF bedroom, & 2 pc bathroom. The upper level features 2 spacious bedrooms with ample light from custom dormers. The finished basement includes large rec room, 4th bedroom, laundry room. Upgrades & features include furnace 2018, A/C 2015, electrical panel 2024, fibre optic internet at the house & natural gas available at the road. Ideal home for all walks of life. Perfect Country Package!
Property Features
- Date Listed: Monday, August 19, 2024
- Virtual Tour: View Virtual Tour for 1121 Indiana Road E
- City: Haldimand
- Neighborhood: Haldimand
- Full Address: 1121 Indiana Road E, Haldimand, N0A 1C0, Ontario, Canada
- Kitchen: Main
- Living Room: Main
- Listing Brokerage: Re/Max Escarpment Realty Inc. - Disclaimer: The information contained in this listing has not been verified by Re/Max Escarpment Realty Inc. and should be verified by the buyer.

