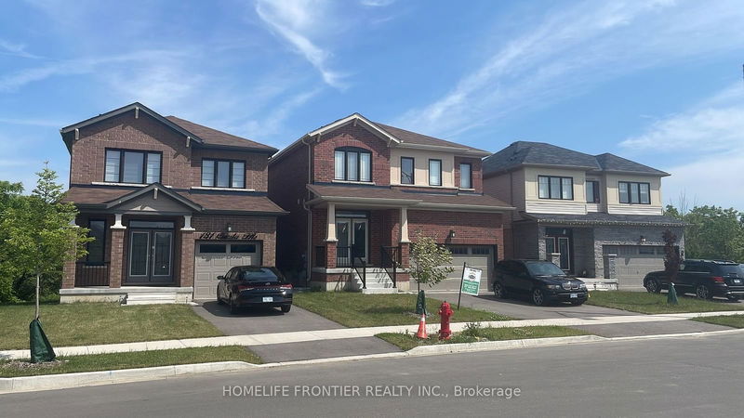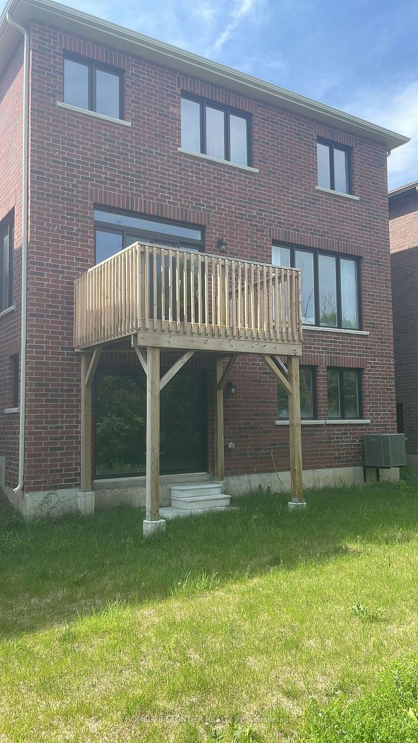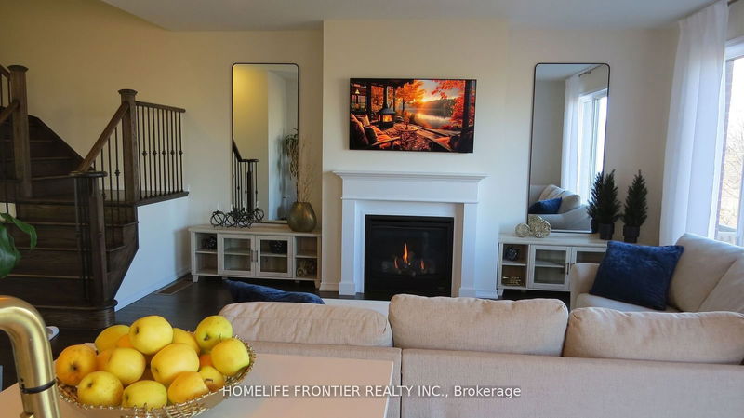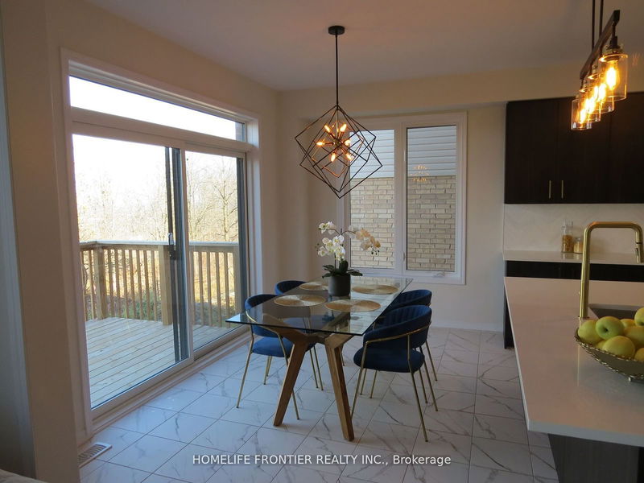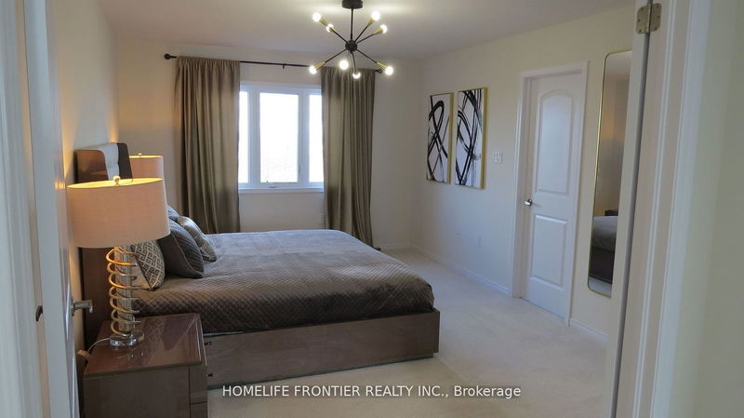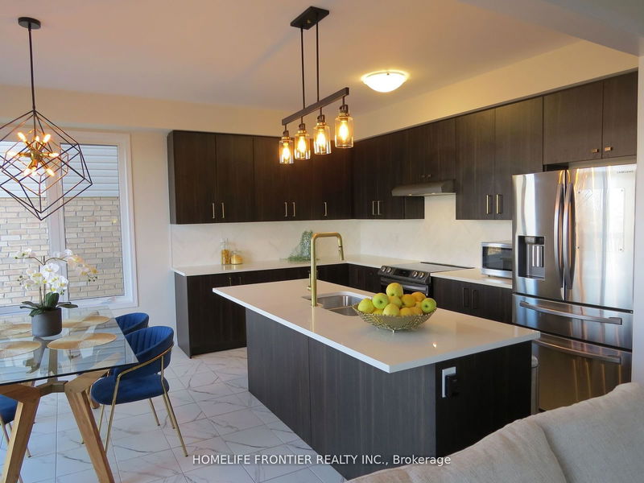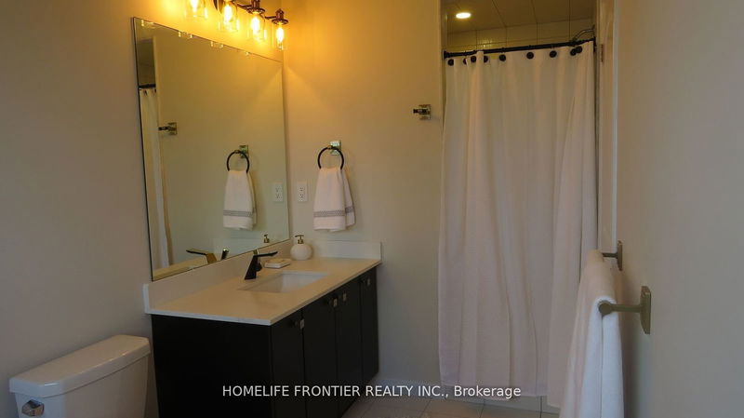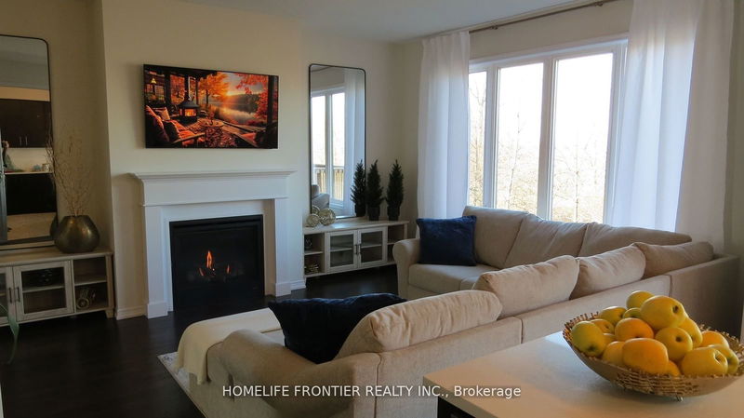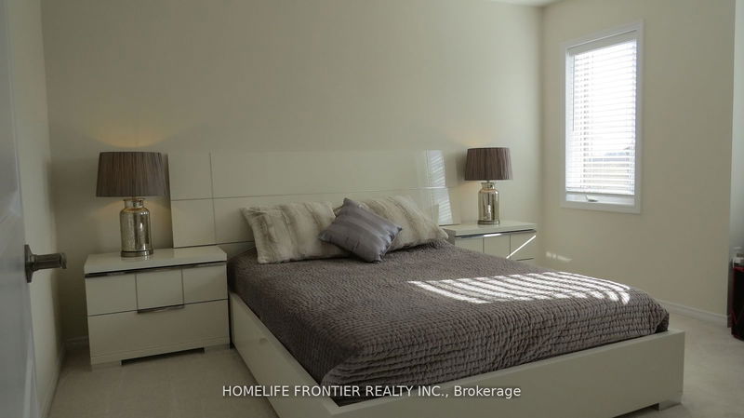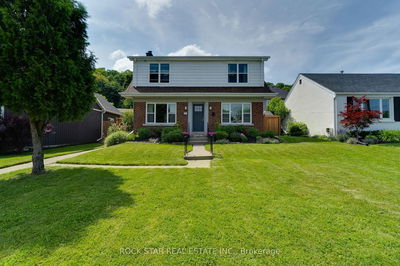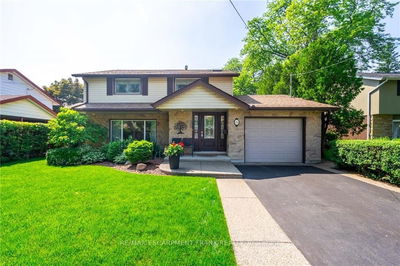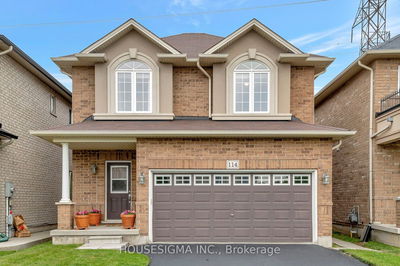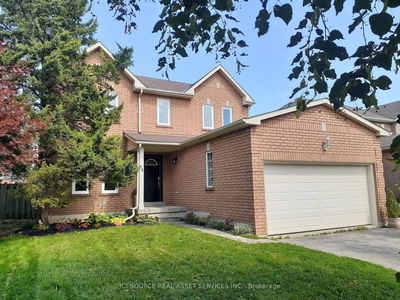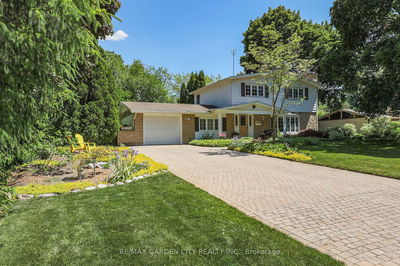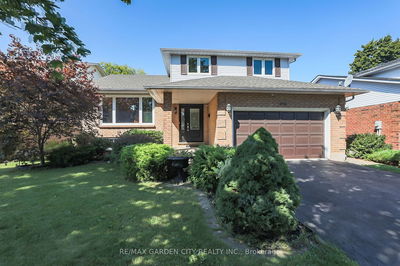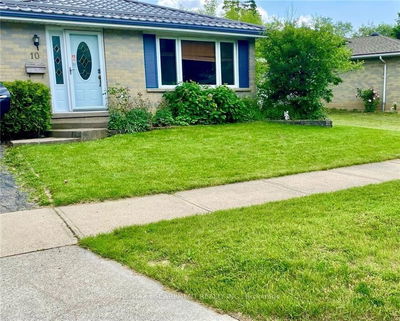Welcome to your new home! This beautiful 2 year old home, with upgraded brick and stucco exterior, has incredible escarpment views at the back and fronts onto pond. Kitchen has large center island with quartz countertop, marble backsplash and upgraded hardware and flooring throughout. Kitchen and breakfast area on main level has walk out onto larger wooden deck at the rear with escarpment and Lake Ontario views. Large family room on main level has hardwood flooring and gas fireplace with upgraded mantle. Upgraded hardwood flooring and hardwood staircase with metal pickets to second level. All bathrooms have upgraded plumbing fixtures and quartz countertops. Large primary bedroom (California King Sized Bed) had a four piece ensuite with shower and soaking tub. Other two bedrooms are above average in size. Primary bedroom, second bedroom and four piece ensuite provides unobstructed Lake Ontario and Escarpment views. All appointments through brokerage.
Property Features
- Date Listed: Friday, September 13, 2024
- City: Hamilton
- Neighborhood: Stoney Creek Mountain
- Major Intersection: Green Mnt Rd/Upper Centennial
- Full Address: 135 Cuesta Heights, Hamilton, L8J 0M2, Ontario, Canada
- Family Room: Fireplace, Hardwood Floor, O/Looks Ravine
- Kitchen: Overlook Greenbelt, Quartz Counter, Custom Backsplash
- Listing Brokerage: Homelife Frontier Realty Inc. - Disclaimer: The information contained in this listing has not been verified by Homelife Frontier Realty Inc. and should be verified by the buyer.

