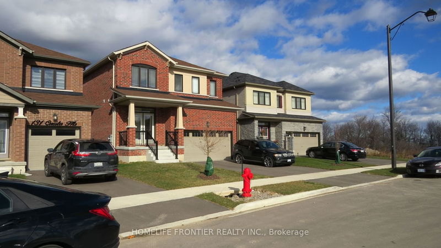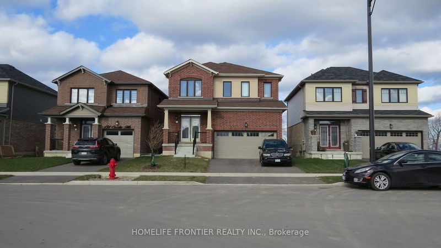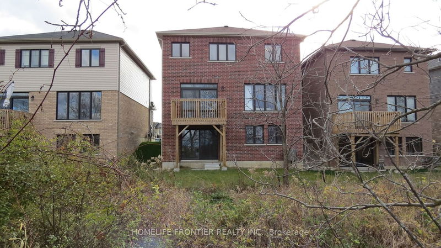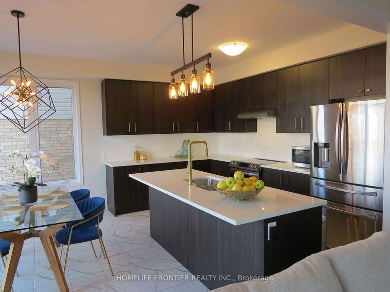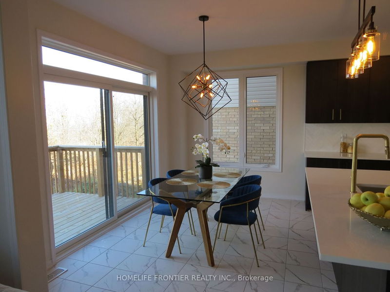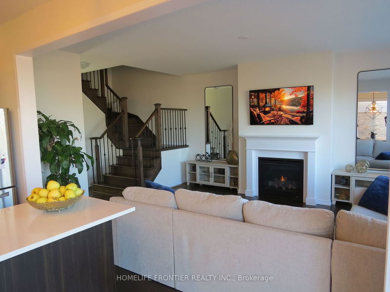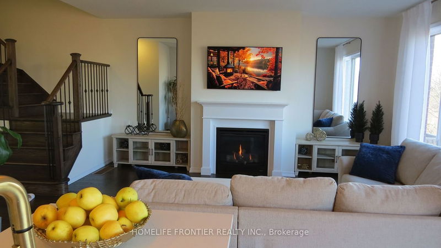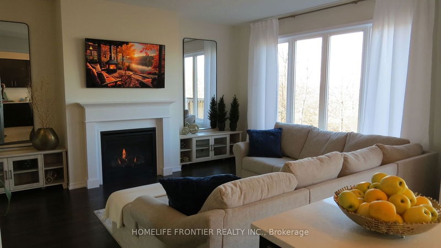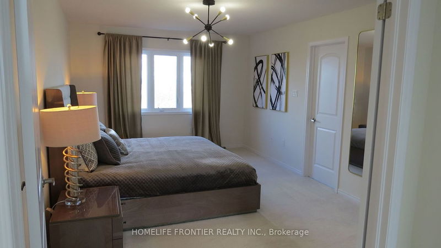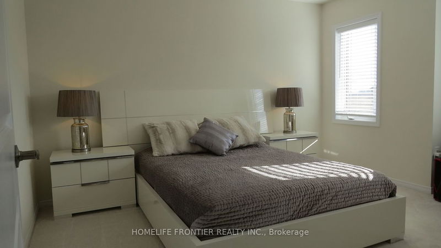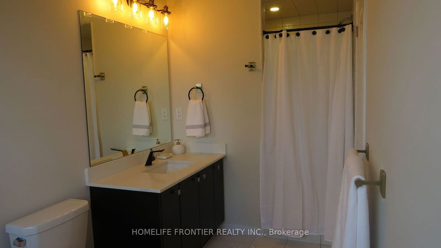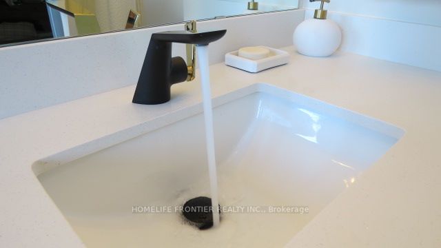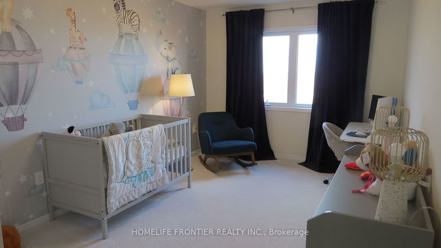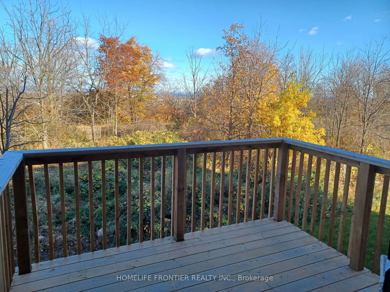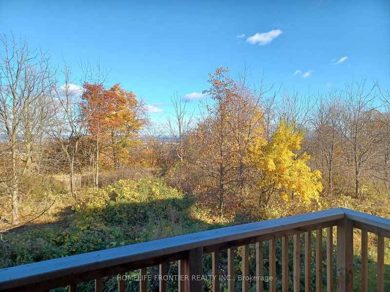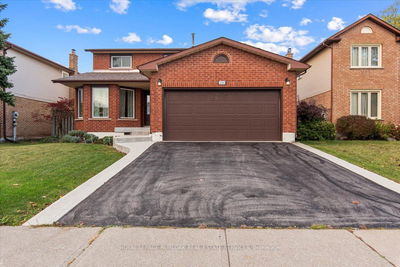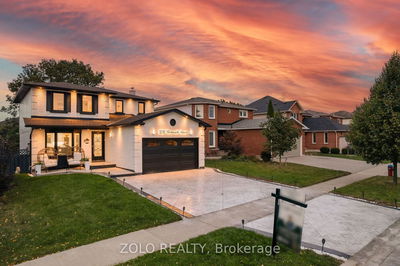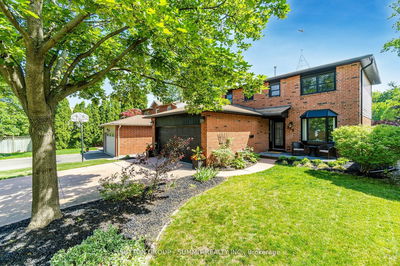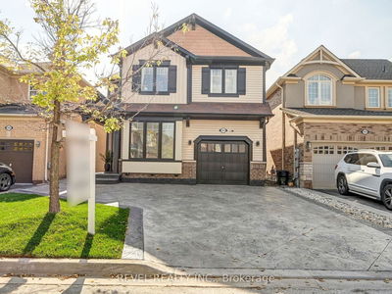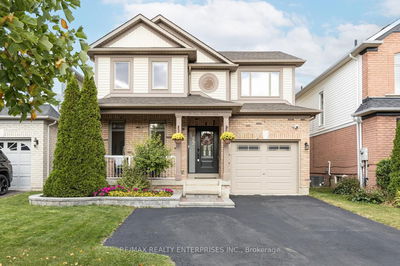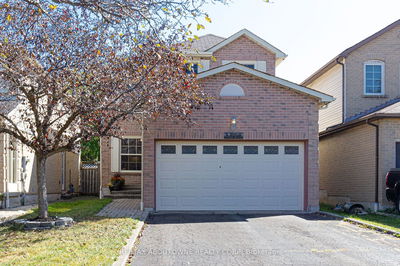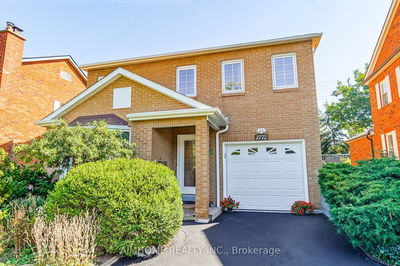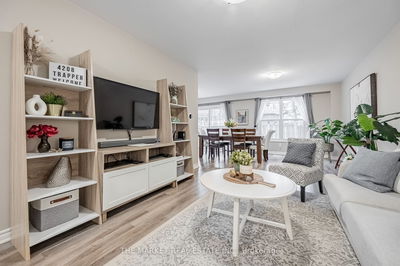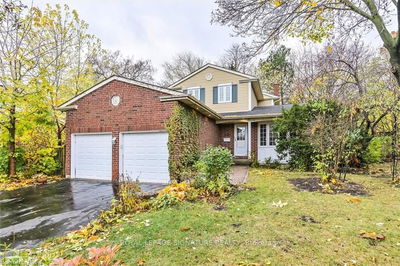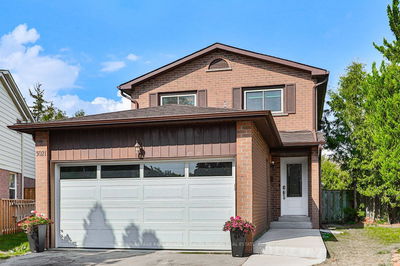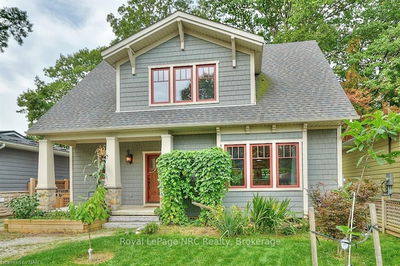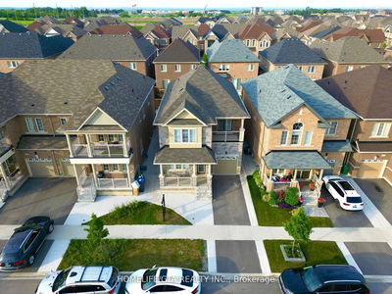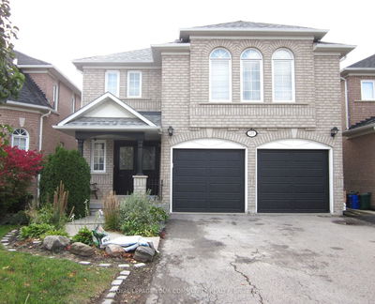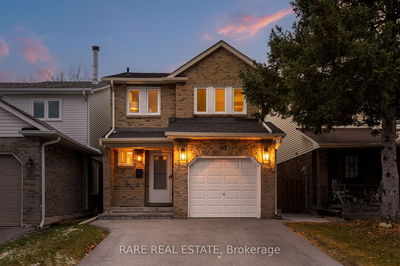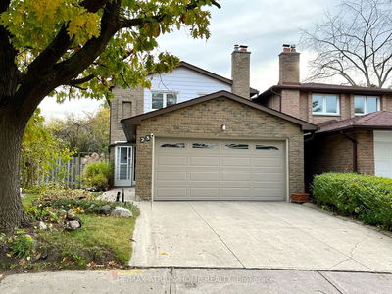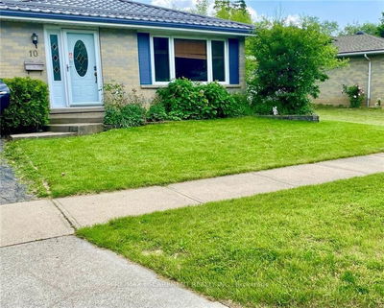Beautiful 1 Year Old House With Escarpment View and No Neighbors At The Front. Main Level Comprised Of Family Room, Breakfast Area, Large Kitchen With Central Island And Quartz Counter Top. Breakfast Area Has Walk Out To Wooden Deck With Unobstructed Escarpment And Lake Ontario Views. Large Family Room Has Hardwoord Flooring And Gas Fireplace With Upgraded Mantle. Upgraded Brick And Stucco Elevation. Upgraded Plumbing Fixtures, All Bathrooms With Quartz Counter Tops. Upgraded Hardwoord And Ceramic Flooring On Main Level. Second Level Comprised Of Large (King Size Bed) Primary Bedroom, Above Average Size Two Bedrooms, Large 4 Pc Main Bathroom And Laungry Room. Primary Bedroom Has 4 Piece Ensuite With Shower And Soaking Tub. Primary Bedroom And Second Bedroom Have Escarment And **IN GROSS As In WE1327081 SUBJECT TO AN EASEMENT OVER PART 27 62R21252 AS IN WE1380974 SUBJECT TO AN EASEMENT OVER PART 27 62R21262 AS IN.
Property Features
- Date Listed: Tuesday, November 21, 2023
- City: Hamilton
- Neighborhood: Stoney Creek Mountain
- Major Intersection: Green Mnt Rd/Upper Centenial
- Full Address: 135 Cuesta Heights, Hamilton, L8J 0M2, Ontario, Canada
- Family Room: Fireplace, Hardwood Floor, O/Looks Ravine
- Kitchen: Overlook Greenbelt, Quartz Counter, Custom Backsplash
- Listing Brokerage: Homelife Frontier Realty Inc. - Disclaimer: The information contained in this listing has not been verified by Homelife Frontier Realty Inc. and should be verified by the buyer.

