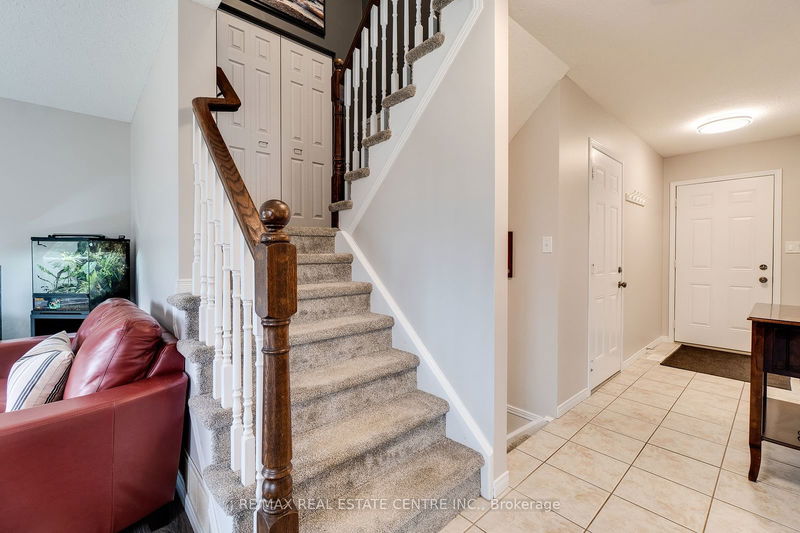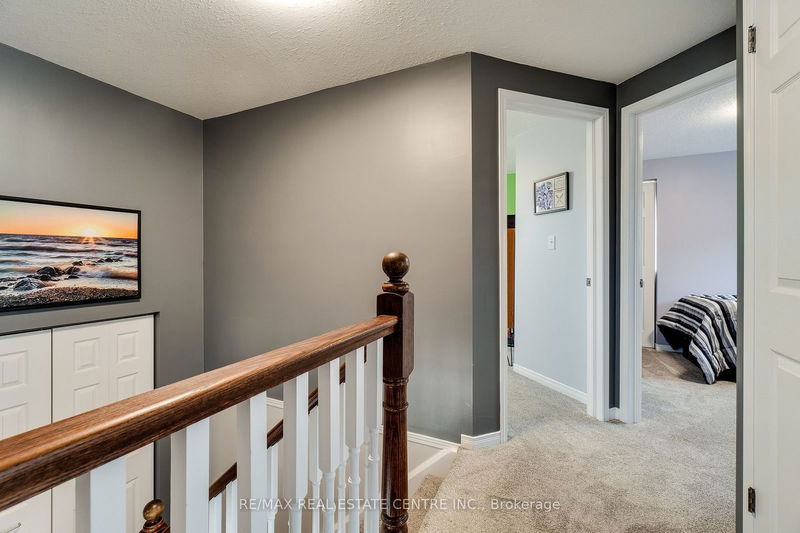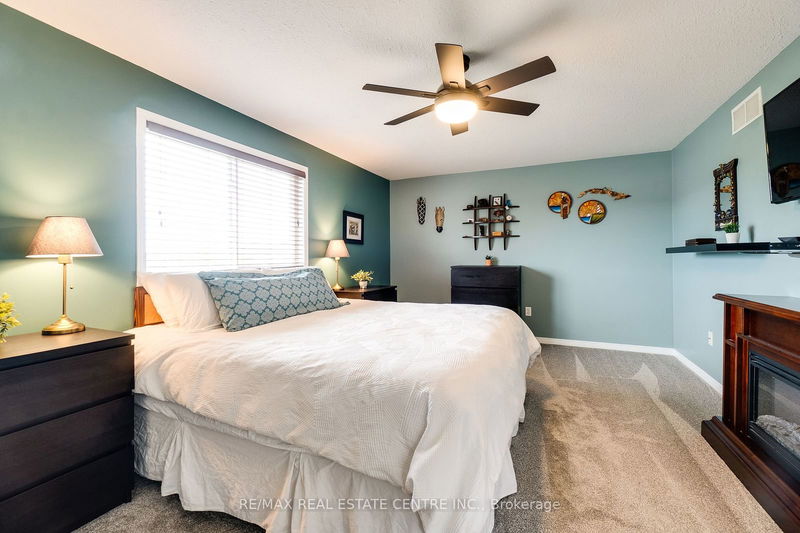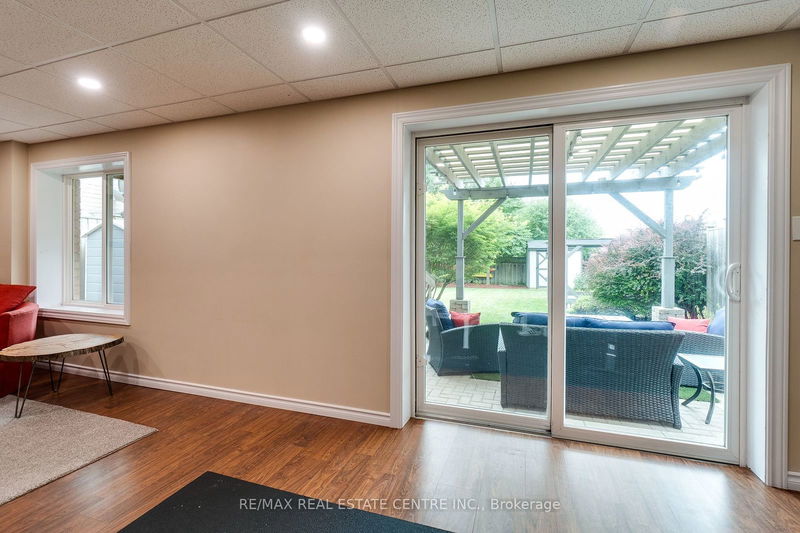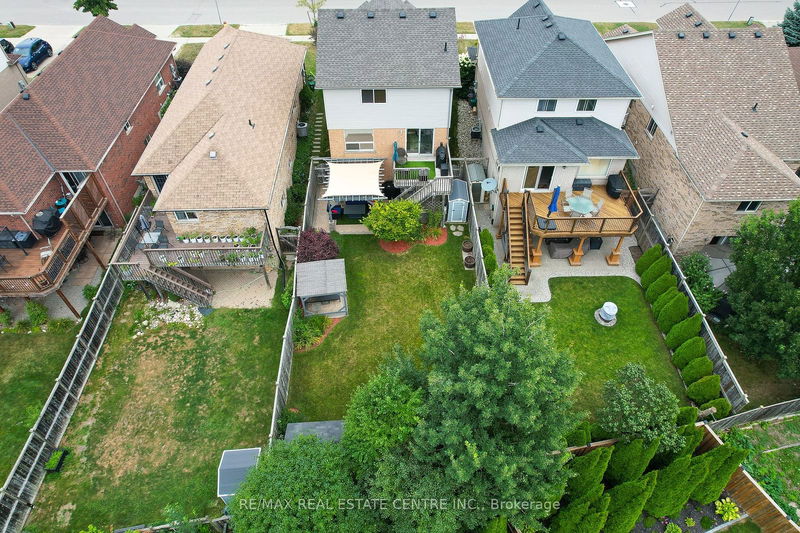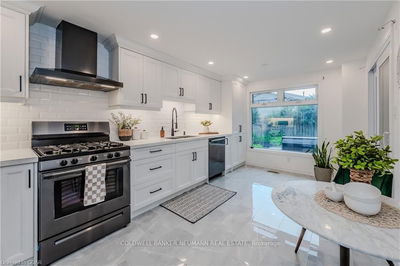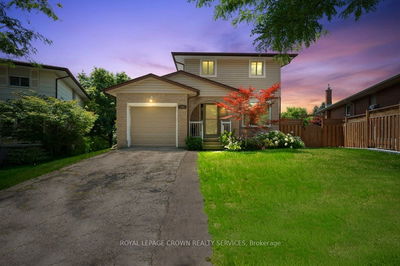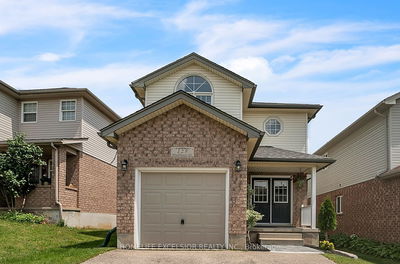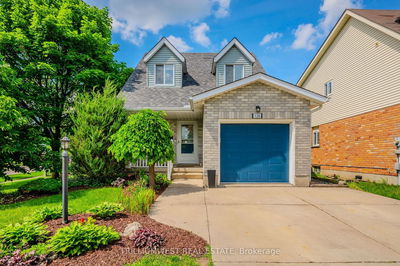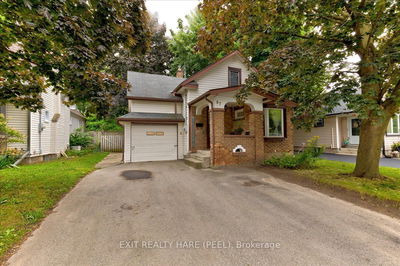Looking for a home with a WALK OUT basement in a desirable area? This 3 bedroom/2 bath home has been well-loved by original owners ~ this location provides a perfect balance between nature and city with lots of trails and amenities nearby. Sunlit Main floor boasts a lovely eat-in kitchen w/tile flooring, & living rm and dining area with new Luxury vinyl flooring. You're never out of the conversation with Kitchen 'pass through' to dining room with patio doors yielding lots of natural light! Access from dining rm to solid raised deck where you will enjoy morning coffee or evening beverages. Front foyer has inside entry to garage/finished Workshop. Staircase with updated carpeting to 2nd floor offers a spacious Primary bedroom with custom walk-in closet and 4pc en-suite bathroom privilege along with 2 additional good-sized bedrooms. Light Fixtures are upgraded throughout the house. Finished basement offers laundry room, and sunny WALKOUT from Rec Room and Home Gym to a private covered seating area! Talk about tranquility! There's a babbling pond and Sun lounger pad within the fully fenced and well-maintained backyard ~ Great place to unwind in any season. **Check out the workshop in the garage ~ major PLUS. Schedule a viewing to see your next home soon.
Property Features
- Date Listed: Monday, August 19, 2024
- Virtual Tour: View Virtual Tour for 108 Fallowfield Drive
- City: Kitchener
- Major Intersection: Block line to Fallowfield
- Full Address: 108 Fallowfield Drive, Kitchener, N2C 2T4, Ontario, Canada
- Kitchen: Main
- Living Room: Main
- Listing Brokerage: Re/Max Real Estate Centre Inc. - Disclaimer: The information contained in this listing has not been verified by Re/Max Real Estate Centre Inc. and should be verified by the buyer.















