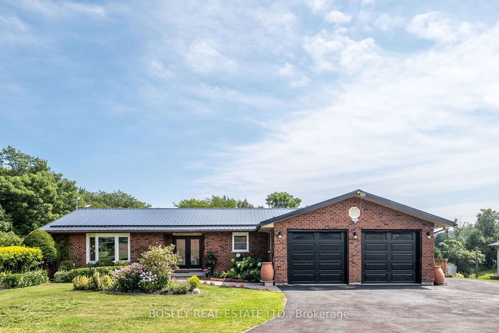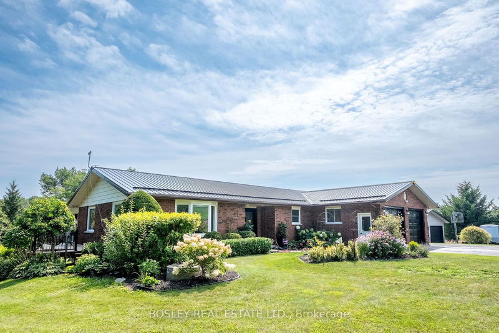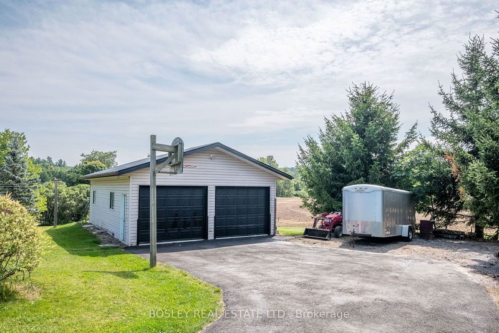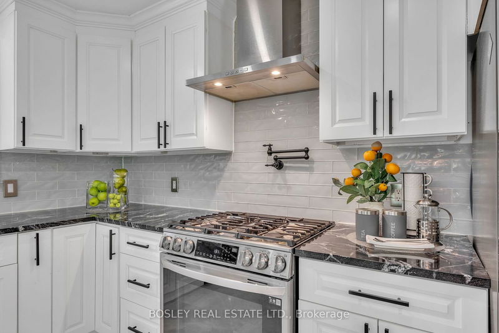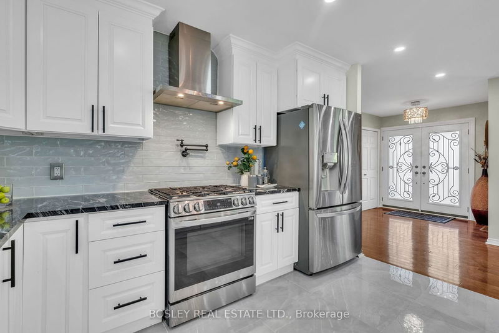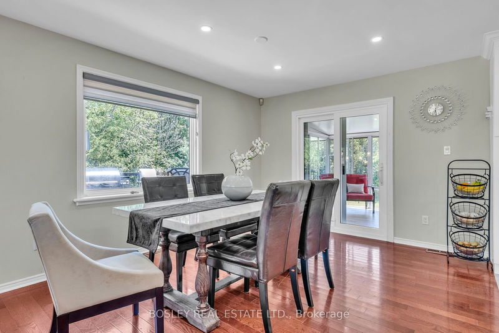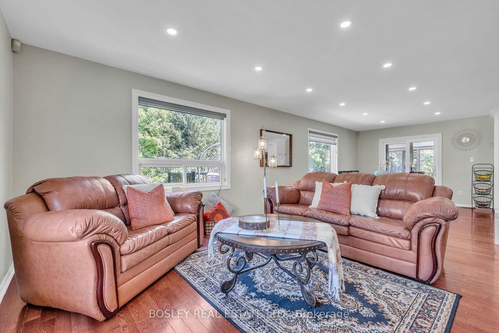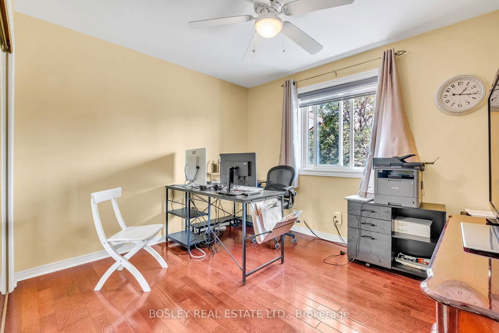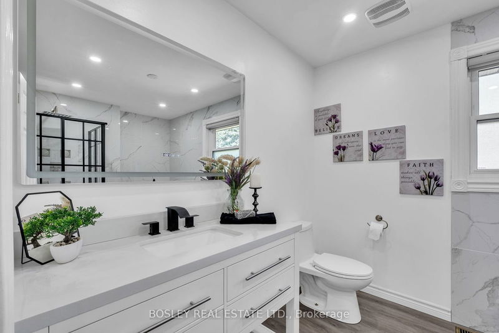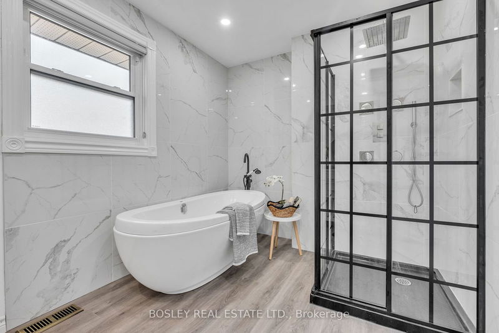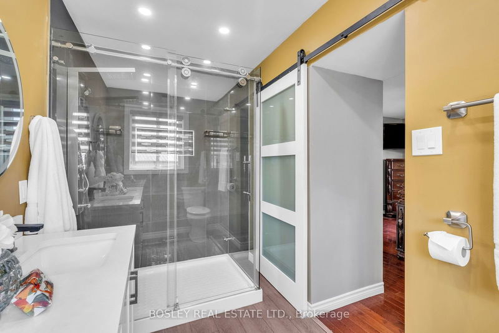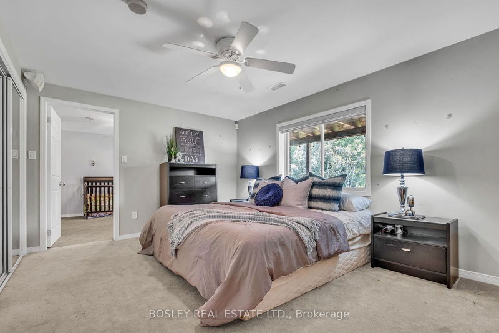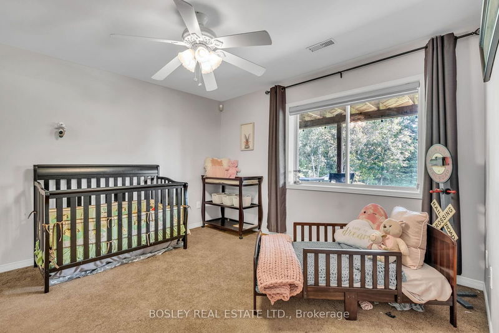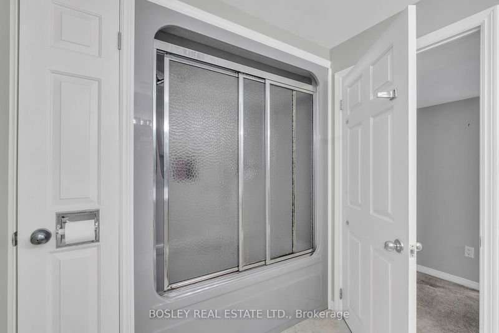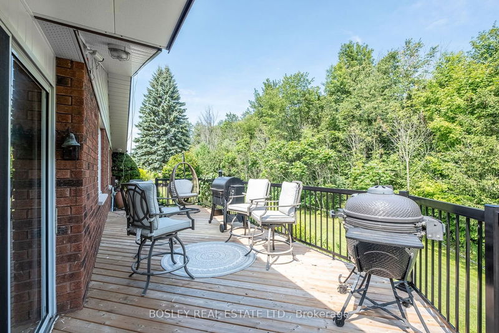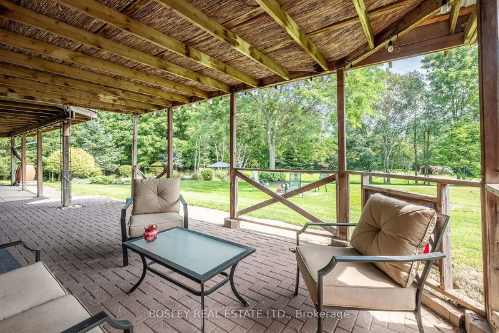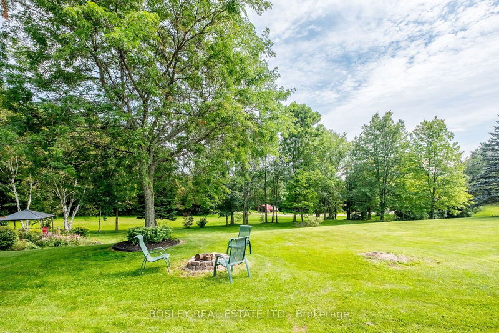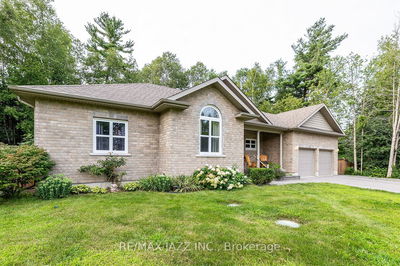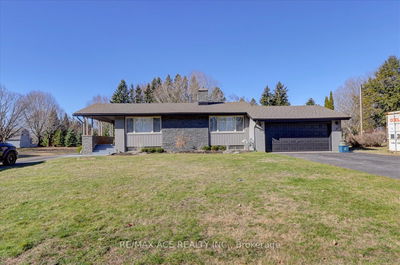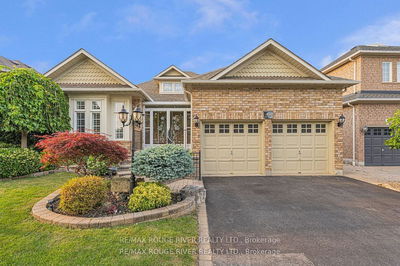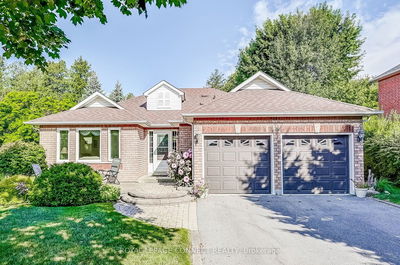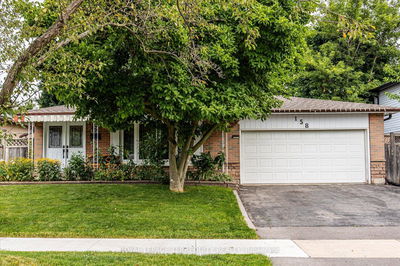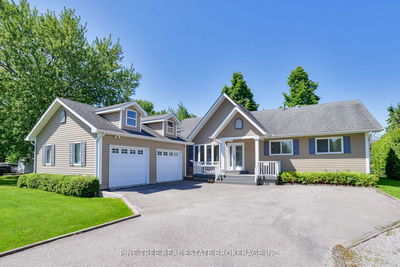Beautifully upgraded custom bungalow with large Granny flat with separate kitchen and walkout to covered terrace. This location is just a couple of km's North of Ste Annes Spa, surrounded by farmland and situated privately off the road. South facing 3 season room off the new custom kitchen you can hear the gurgle of the recirculating pond/falls and view the perennial gardens. Nearby is a separate oversized garage/workshop with a large insulated Man Cave at the rear. The house features 3+2 bedrooms, a spacious primary suite with ensuite and dual- closets. Laundry is located on the main floor and a 2 car garage is attached. Another newly renovated bath is nearby and a full bath in the granny flat. Newly installed metal roof on home and the out building. Beautiful views of the Northumberland Hills countryside makes this the ideal home if you're seeking the country lifestyle.
Property Features
- Date Listed: Monday, August 19, 2024
- Virtual Tour: View Virtual Tour for 650 Clouston Road
- City: Alnwick/Haldimand
- Neighborhood: Rural Alnwick/Haldimand
- Major Intersection: 401 East To Lyle St
- Living Room: Main
- Kitchen: Main
- Family Room: Lower
- Kitchen: Lower
- Listing Brokerage: Bosley Real Estate Ltd. - Disclaimer: The information contained in this listing has not been verified by Bosley Real Estate Ltd. and should be verified by the buyer.

