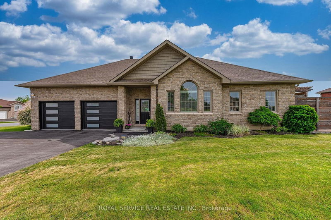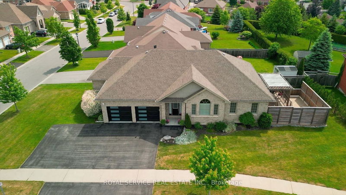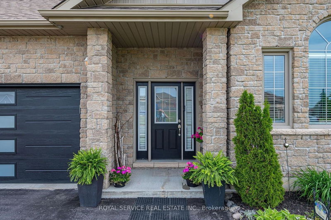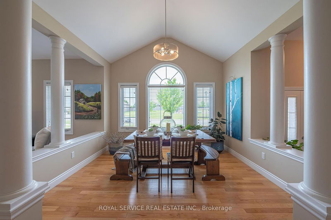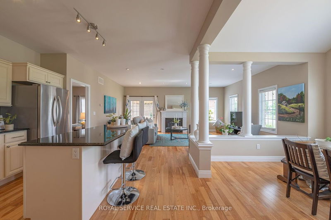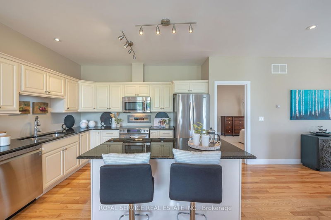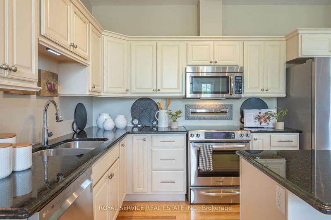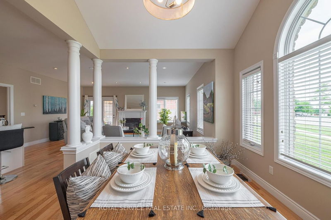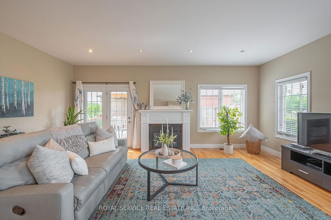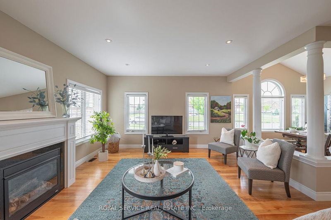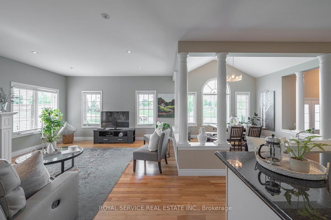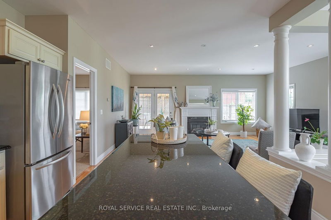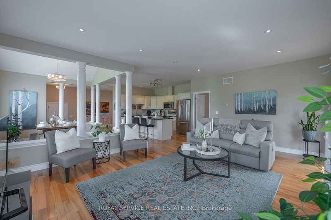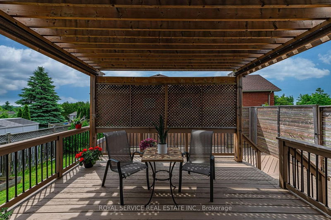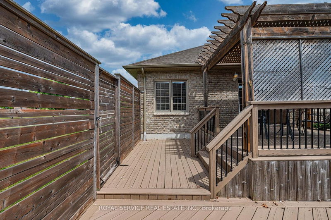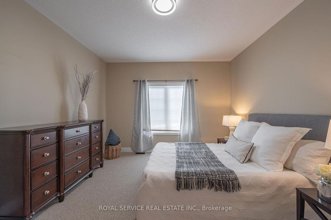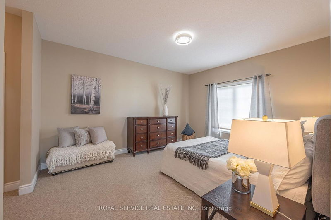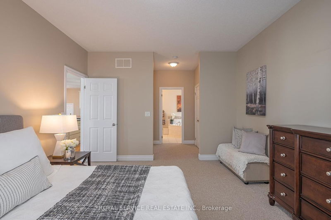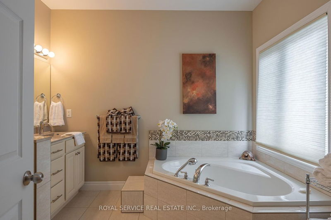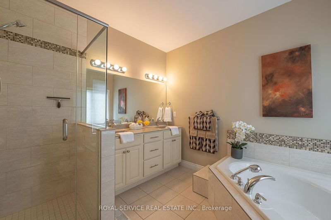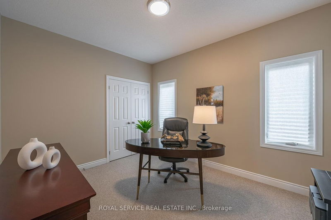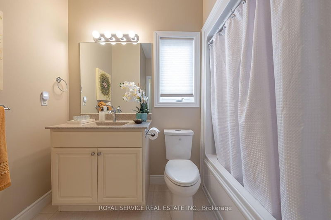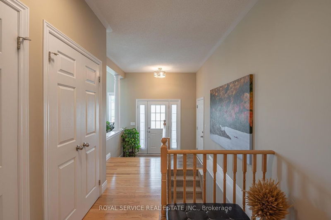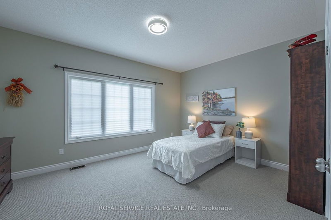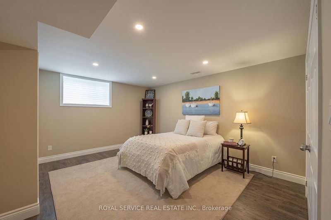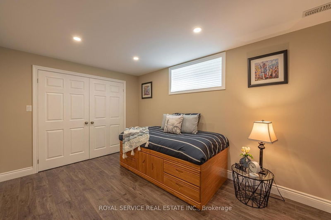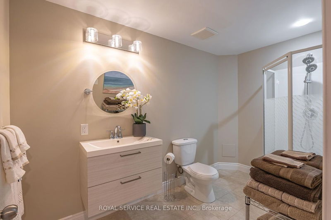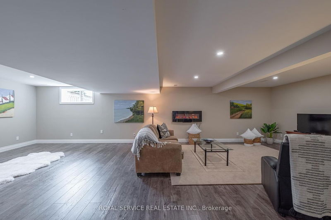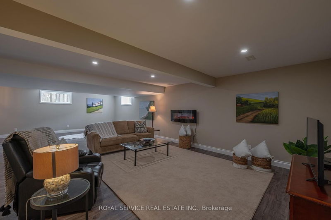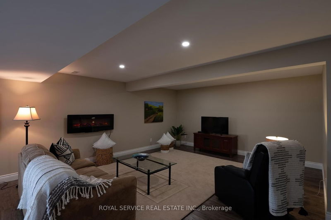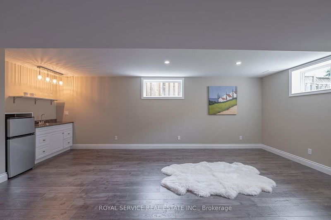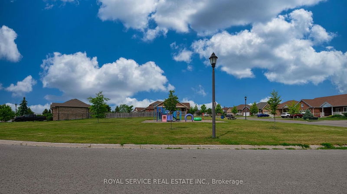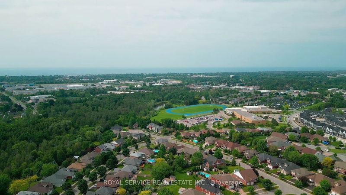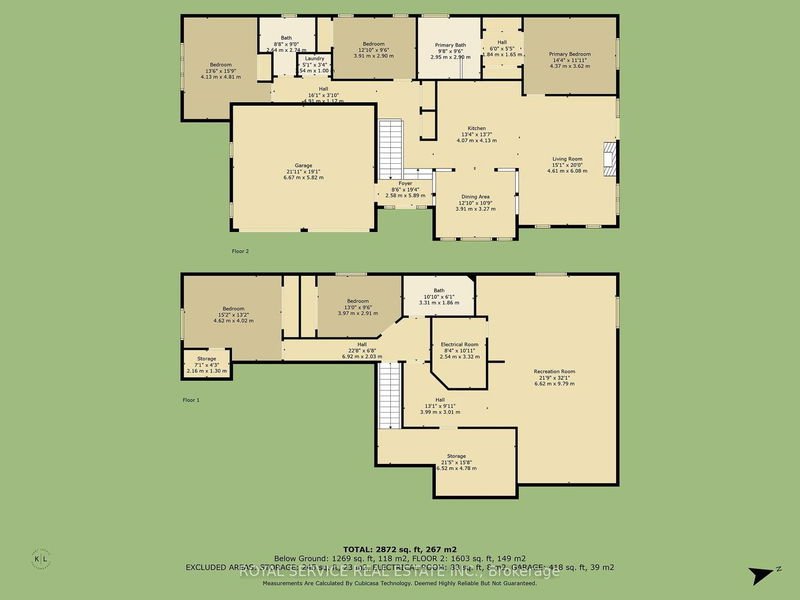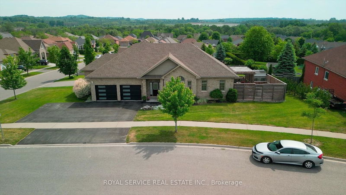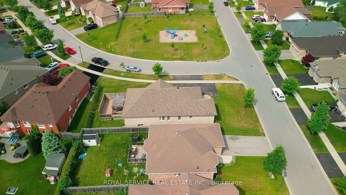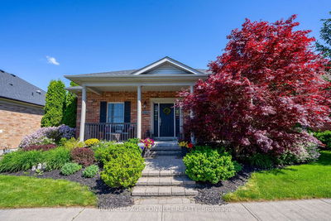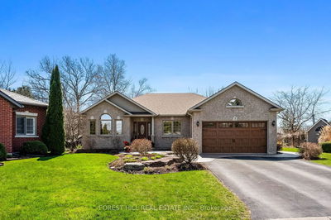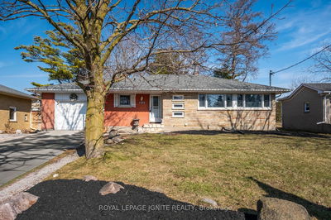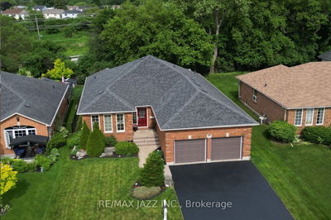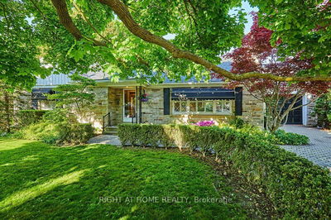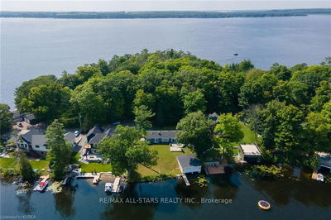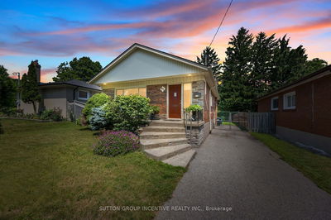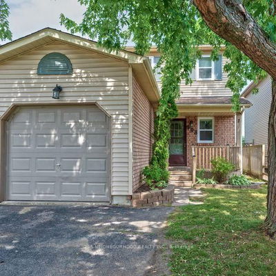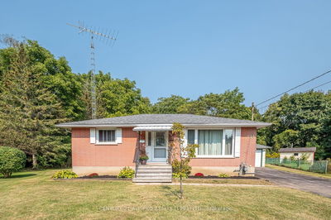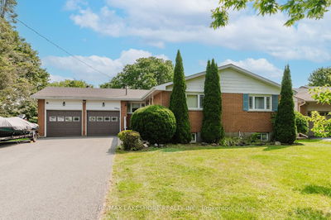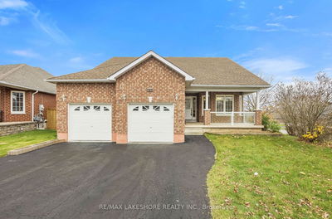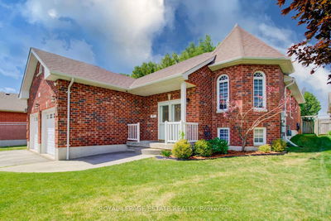Executive Ranch Style Bungalow in One of Cobourg's Most Desirable Neighbourhoods, Could be Your Forever Home! It is a Beautiful Custom Designed Stone Home, Built by Award-Winning LeBlanc Homes. It Features an Entertainer's Open Concept Kitchen/Dining and Living Room. Enjoy Upgraded Cabinetry, Black Granite Counters, Vaulted Dining Room Ceiling, Gas Fireplace, Pot Lighting, and a Walk Out to the Private 3 Tier Deck. Large Picturesque Front Windows Provide Relaxing Views of the Adjacent Green Space/Park. The Location is Close to Schools and Convenient For Hwy 401 Access. Whether you Need 5 Bedrooms or Want Home Office Space(s), or Space for In-laws this Home has Room for Everyone. Primary Bedroom Features Double Closets and Ensuite with Double Sink, Glass Shower and Separate Tub. The Fully Finished Lower Level has 2 Bedrooms, 3PC Bath, a Spacious Recreation Room with Kitchenette/Wet Bar and Ample Storage Space. Nearly 3600 Sqft of Beautiful Living Space. You Don't Want to Miss This One!!!
Property Features
- Date Listed: Friday, June 07, 2024
- Virtual Tour: View Virtual Tour for 301 Ivey Crescent
- City: Cobourg
- Neighborhood: Cobourg
- Major Intersection: Parkview Hills Dr./Ashland Dr.
- Full Address: 301 Ivey Crescent, Cobourg, K9A 5X3, Ontario, Canada
- Kitchen: Breakfast Bar, Open Concept, Granite Counter
- Living Room: Open Concept, W/O To Deck, Gas Fireplace
- Family Room: Laminate, Above Grade Window, Wet Bar
- Listing Brokerage: Royal Service Real Estate Inc. - Disclaimer: The information contained in this listing has not been verified by Royal Service Real Estate Inc. and should be verified by the buyer.

