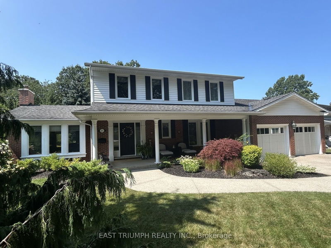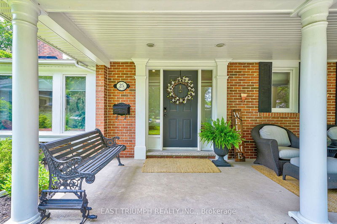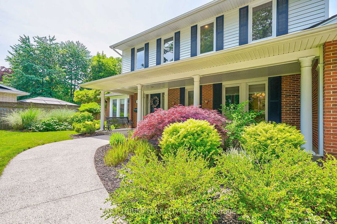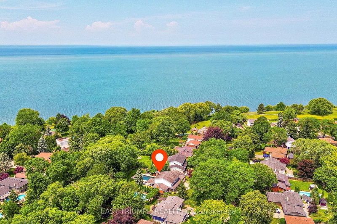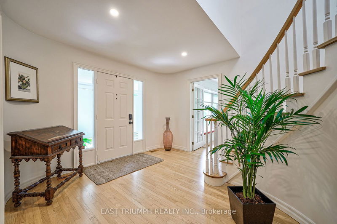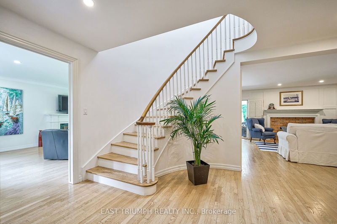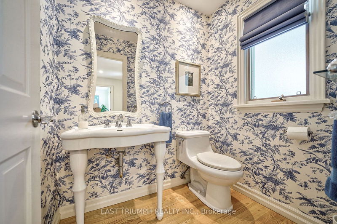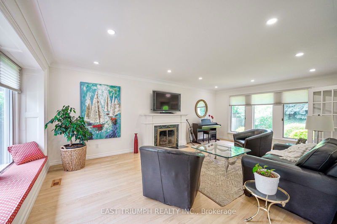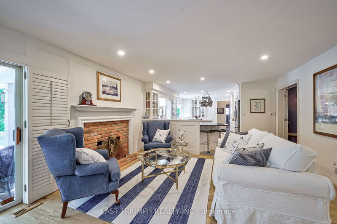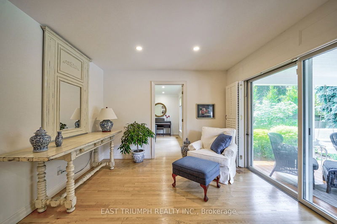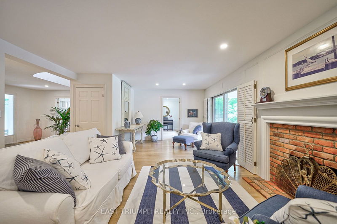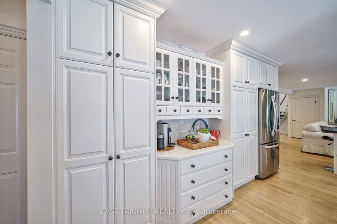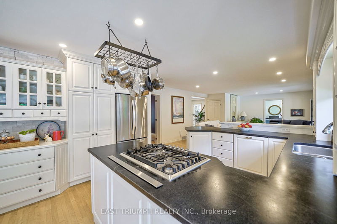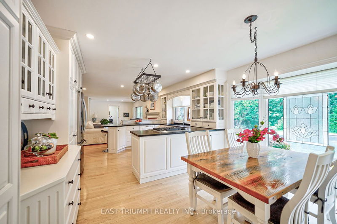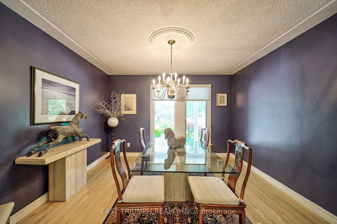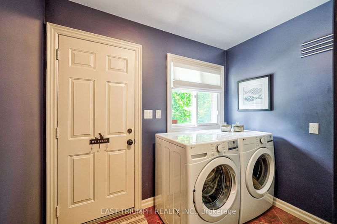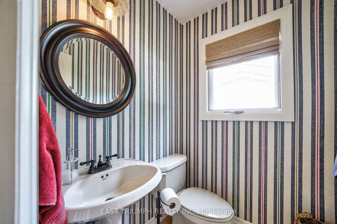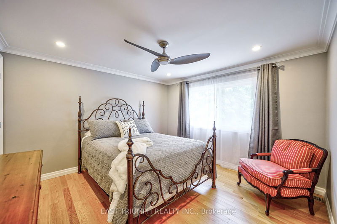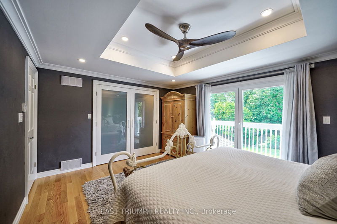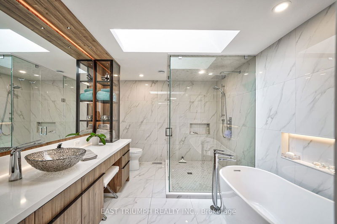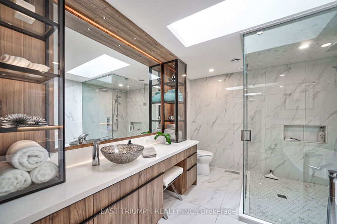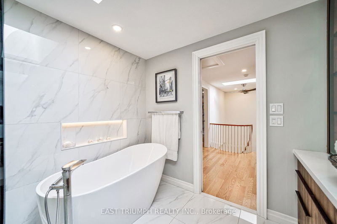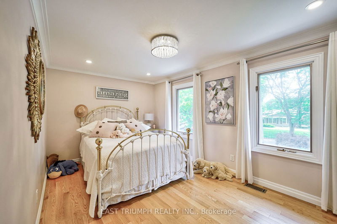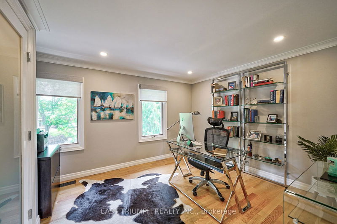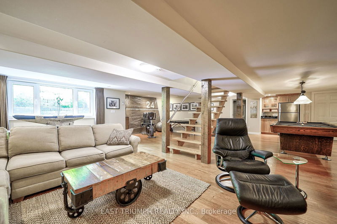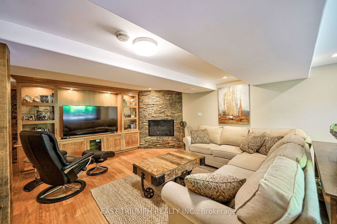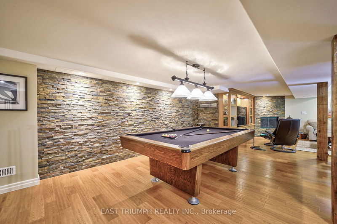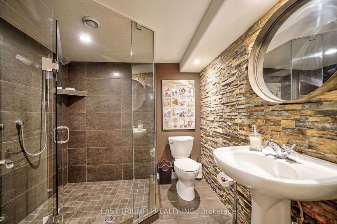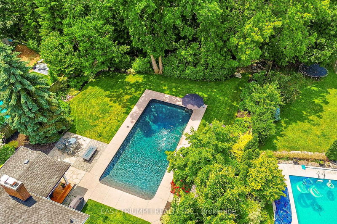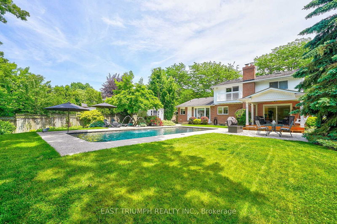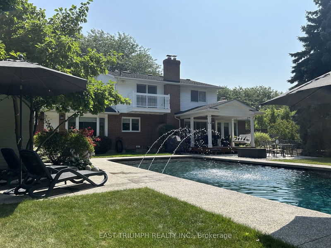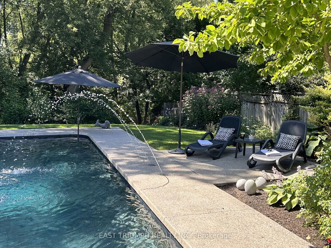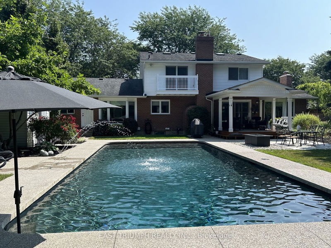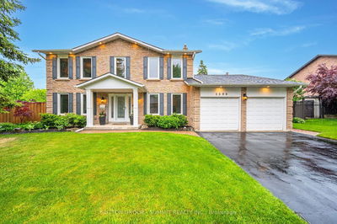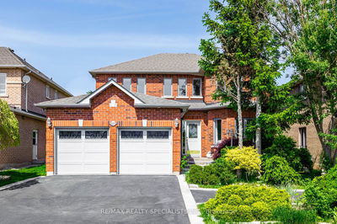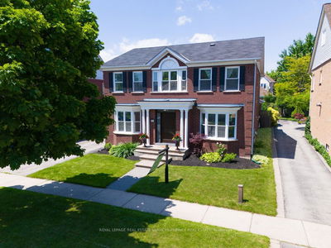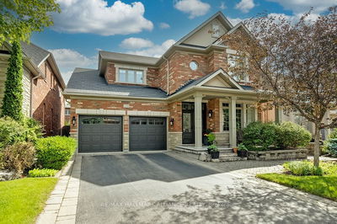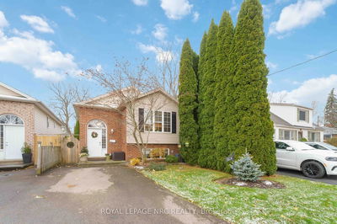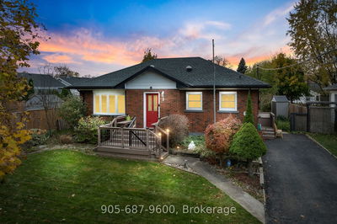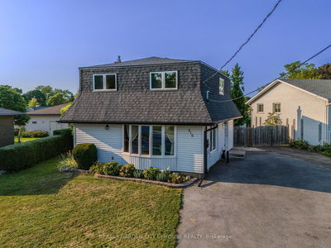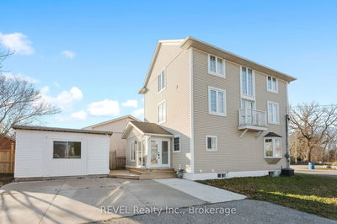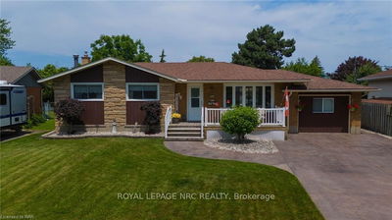Welcome to your home! Steps to the lake, parks and trails. This 4 bdrm, 4 bath executive home will not disappoint with its extensive renovations, upgrades and high-end finishes. Sit back and relax in your private oasis and start making unforgettable memories. Light from a skylight floods the circular stairway and the impressive grand entry. The great rm gas fireplace and cozy seating areas are warm, inviting and flow seamlessly into the kitchen making this large open area the focal point for daily life and entertaining. The eat-in kitchens large bay window overlooks the pool. Built-in appliances, soapstone countertops and expansive white cabinetry will inspire. The formal living rm, with its own gas fireplace, dining rm and backyard covered porch also connect directly to the great rm. Main flr laundry with 2 pc bath plus a powder rm off the foyer complete this level. Upstairs, the stunning master offers its own private balcony with tilt & turn dbl french doors overlooking the pool. Engineered hardwood, LED lighting, tray ceiling with inset fan and glass closet doors are meticulously designed. The luxurious, spa-like 4 pc bath is a showstopper with its oversized walk-in shower with dual showerheads, freestanding tub, custom cabinetry, skylight and porcelain tile. Oak floating stairs lead you to the oversized lower family/entertainment rm featuring a gas fireplace, stone walls, custom big screen cabinetry and wet bar. The 3 pc bath includes a large walk-in shower. Workshop, utility and storage rms round out this level. The saltwater pool features a custom Pebbletec finish, exposed aggregate decks and modern mechanical upgrades. The covered porch welcomes outdoor living and the poolside patio lounge and gas fireplace creates the perfect place to gather. Outdoor LED accent lighting offers year-round ambiance. Stone steps lead to a private gated access to lakefront trails. From the moment you arrive, you know this is a home of distinction and timeless style!
Property Features
- Date Listed: Tuesday, August 20, 2024
- Virtual Tour: View Virtual Tour for 25 Royal York Road
- City: St. Catharines
- Major Intersection: Vine/Lakeshore Road
- Full Address: 25 Royal York Road, St. Catharines, L2N 2N7, Ontario, Canada
- Living Room: Gas Fireplace, Pot Lights
- Kitchen: B/I Oven, Stone Counter
- Listing Brokerage: East Triumph Realty Inc. - Disclaimer: The information contained in this listing has not been verified by East Triumph Realty Inc. and should be verified by the buyer.

