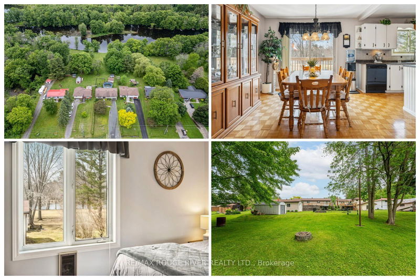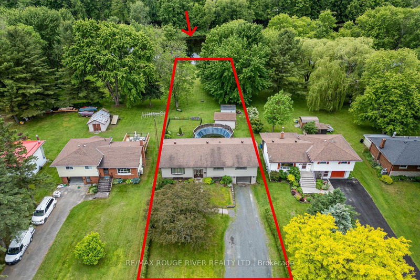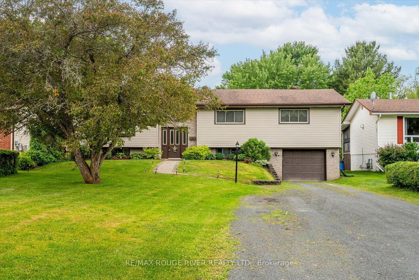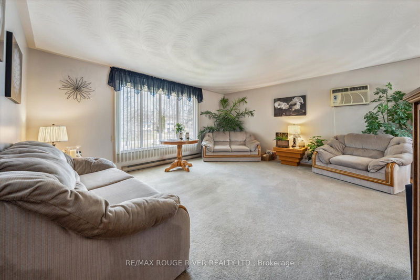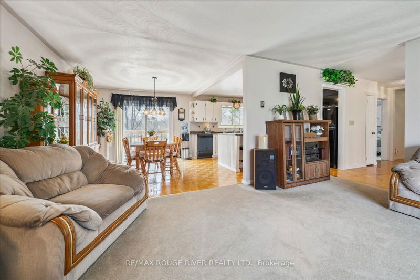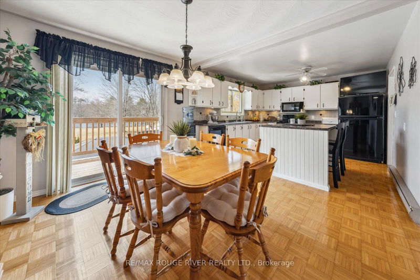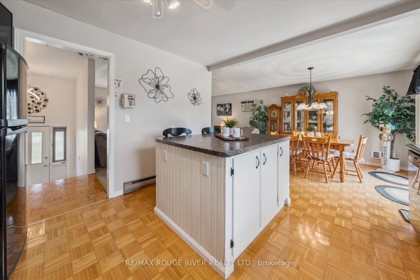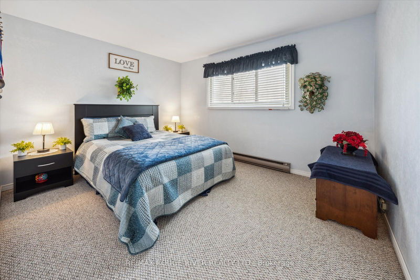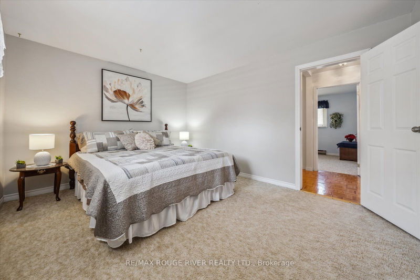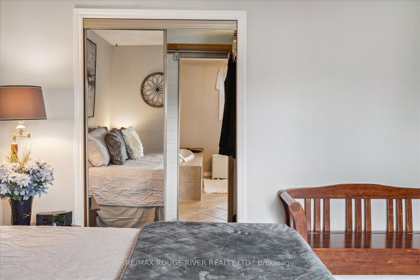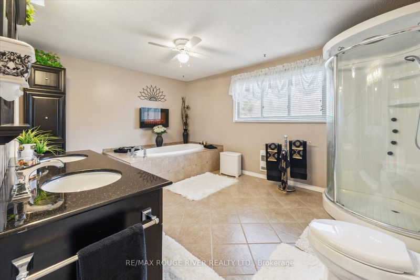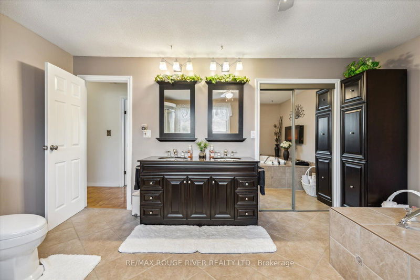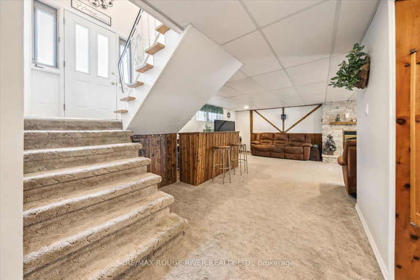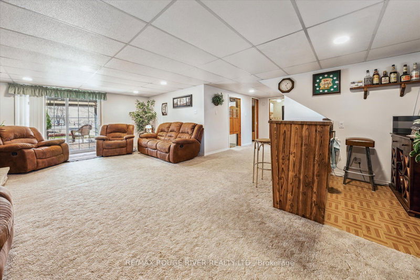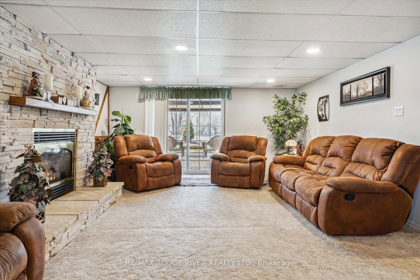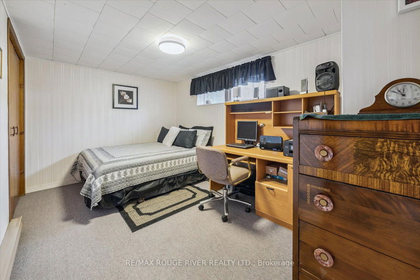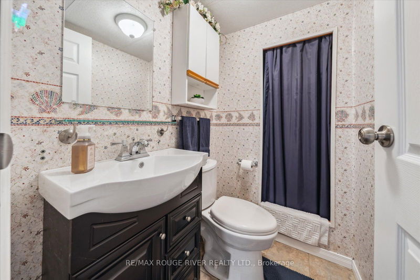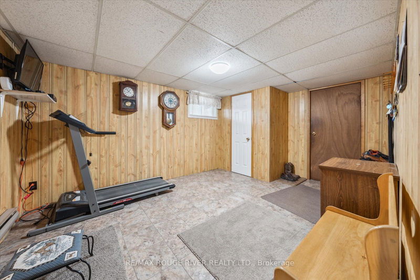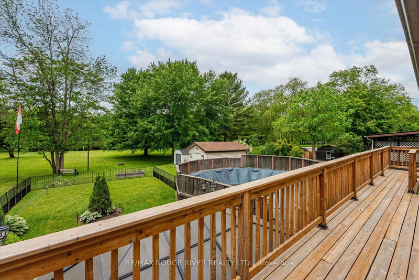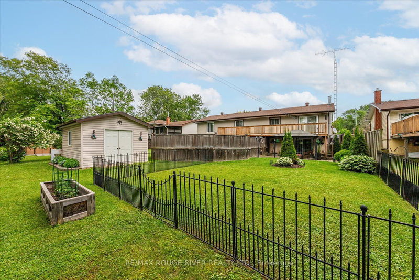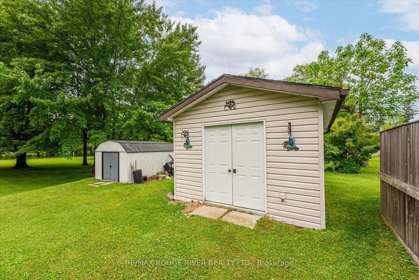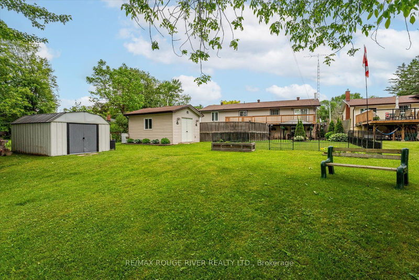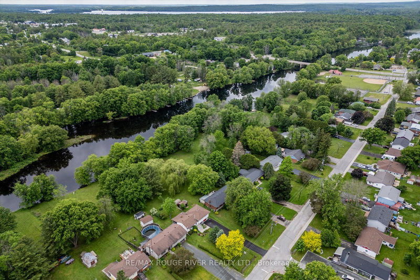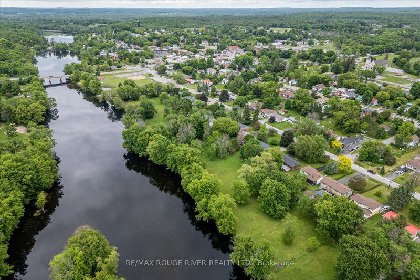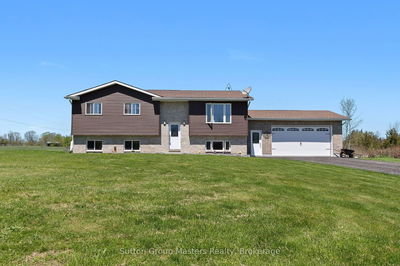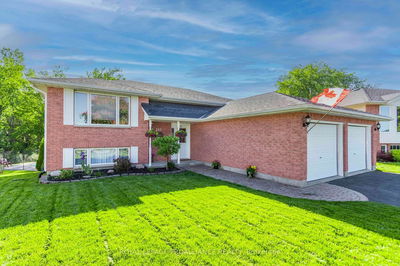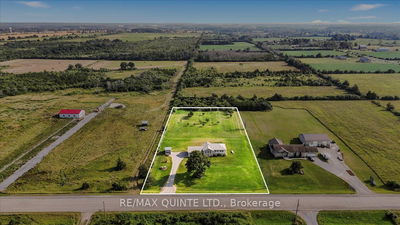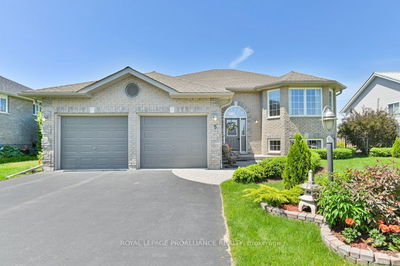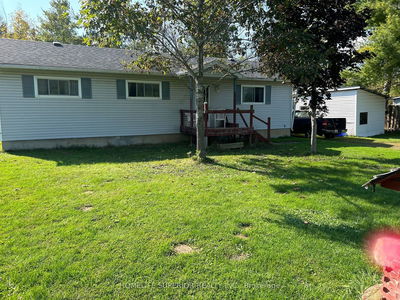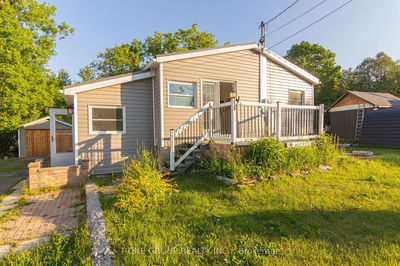Nestled on over half an acre along the scenic Crowe River, this charming home offers 3+1 spacious bedrooms and 2 baths. The main floor is designed for entertaining, featuring a well-appointed kitchen, a large living room, and a walk-out to a deck that overlooks your expansive yard and the serene river. The generously sized bedrooms provide plenty of space, but the true standout is the luxurious 5-piece bathroom on the main floor. Indulge in the spa-like experience with a double vanity, a soaker tub, and a walk-in shower. The home is bathed in natural light and offers stunning sunsets that fill the space with warmth. The finished basement adds valuable living space, ideal for entertainment or relaxation, with the flexibility to create an additional bedroom or home office. A practical mudroom with garage access ensures that daily routines are seamless, while the patio provides a perfect spot to unwind with a beverage, embracing the tranquility of Crowe River. Located just a short walk from town amenities, this property offers the best of both worlds: peaceful riverside living and the convenience of nearby shops and services. Don't miss out on this unique opportunity to own a slice of tranquility in a prime location!
Property Features
- Date Listed: Monday, August 19, 2024
- City: Marmora and Lake
- Major Intersection: Hwy 7/Cameron
- Living Room: Broadloom, Picture Window, Open Concept
- Kitchen: Hardwood Floor, Centre Island, Backsplash
- Listing Brokerage: Re/Max Rouge River Realty Ltd. - Disclaimer: The information contained in this listing has not been verified by Re/Max Rouge River Realty Ltd. and should be verified by the buyer.

