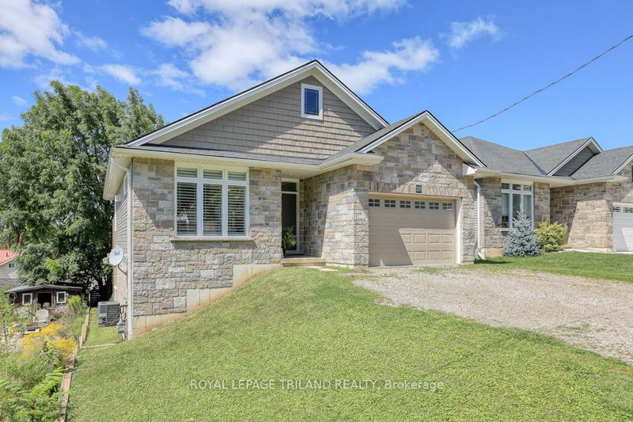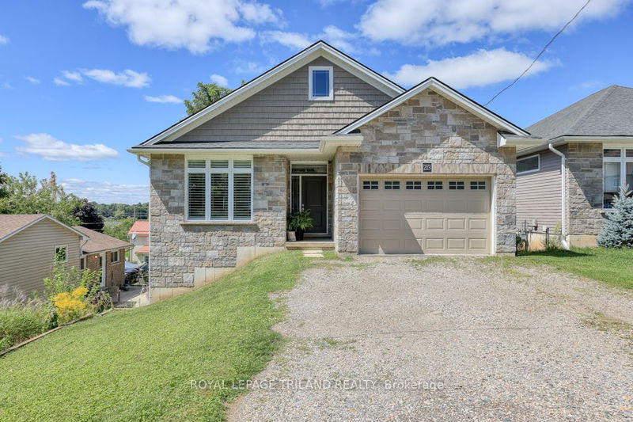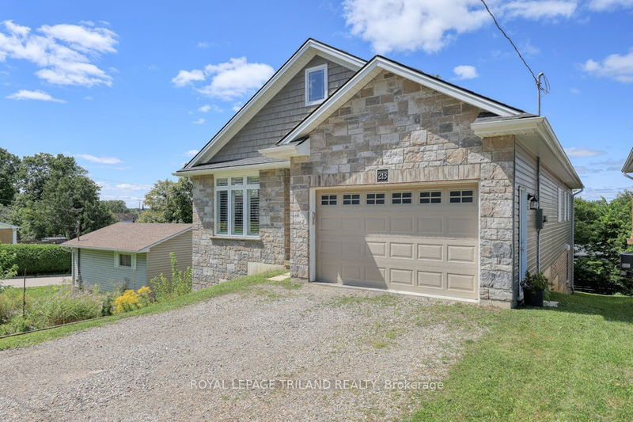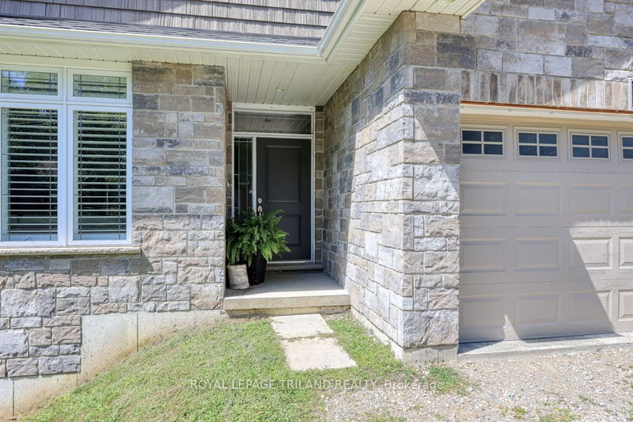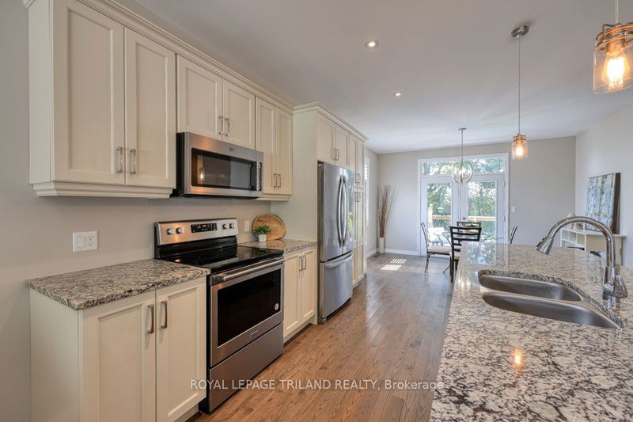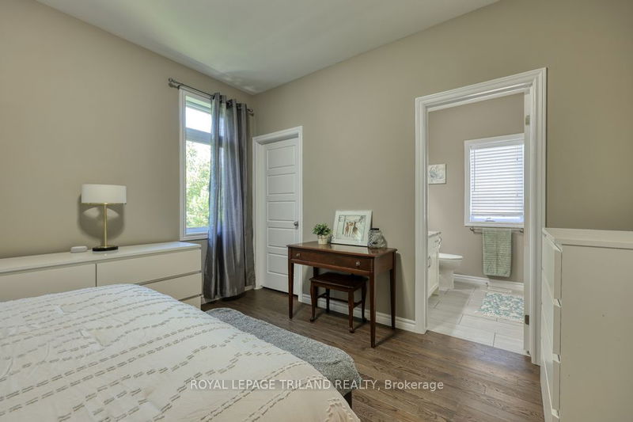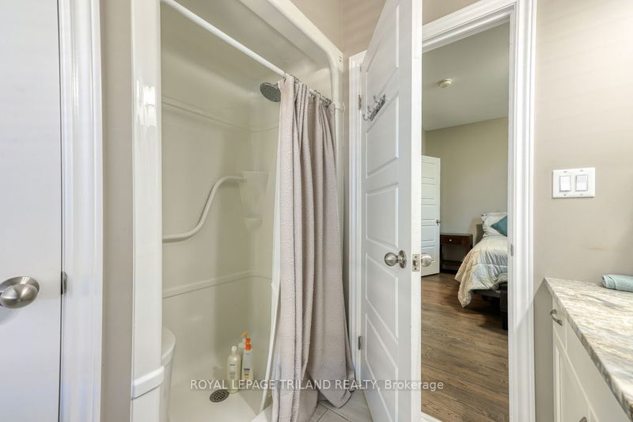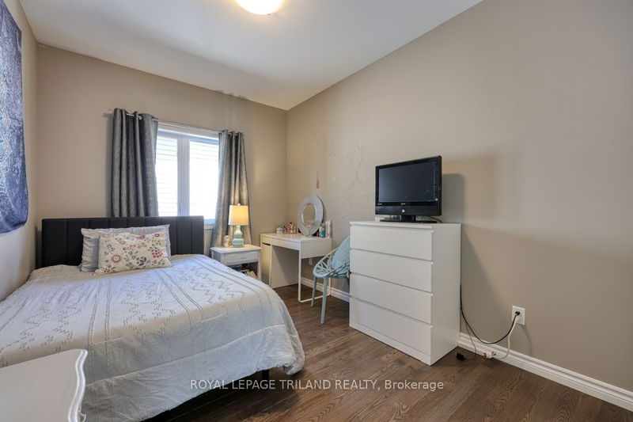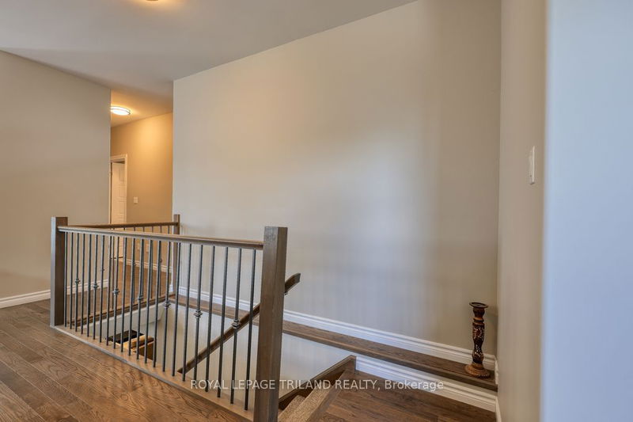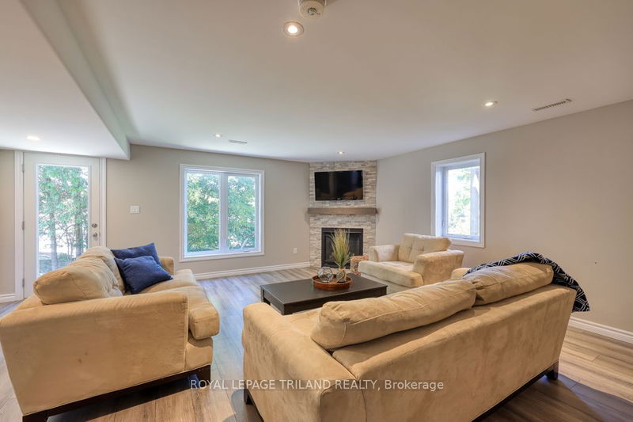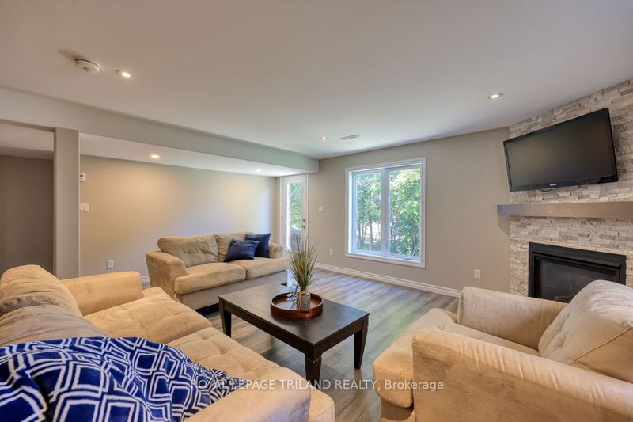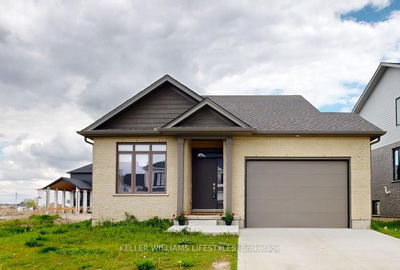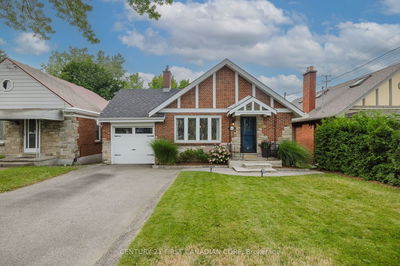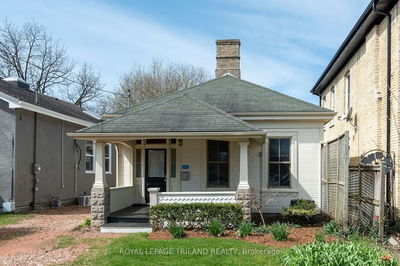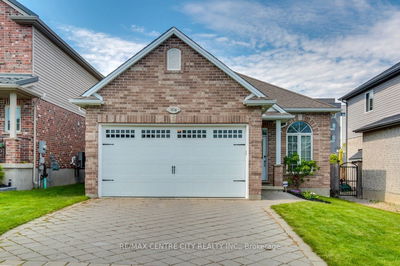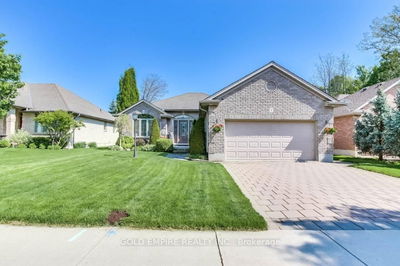Sweet Retreat on Cherry Street! Modern Comfort in a Quiet Court. 6 year old bungalow with walk out basement, offering 2+1 bedrooms, 3 bathrooms and over 2300 sq ft of bright, airy, finished living space. The open main level showcases 9' ceilings, on trend flooring, enviable California shutters, rounded drywall corners, and transom windows. Enter the spacious foyer via a covered porch. The open living room flows into the sleek, stylish kitchen with white cabinets, SS appliances and an outstanding 9.5' granite topped island. Separate eating area and garden doors lead to a 10x14' deck - an ideal spot for your gas BBQ and bistro set! The primary bedroom includes a 3-piece ensuite with a walk-in shower. 2nd bedroom, a 4-piece bathroom and laundry closet complete the main. 1.5 car garage has built in shelving and a convenient exterior door. Downstairs, you'll love the easy care laminate flooring, pot lights, cozy gas fireplace, and flex space perfect for spreading out or entertaining. The lower level also includes a generously sized third bedroom with oversized above grade window & 4-piece bathroom. A garden door to private concrete patio and low maintenance back yard, make the lower level an ideal retreat for guests or family member. With all appliances included, this home is move-in ready and an easy walk to schools and downtown shops/amenities. Perfectly located just minutes from 401& 403, Woodstock and London. Short, easy commute to Brantford and KW/Cambridge. Sweet option for buyers seeking a 'turn the key and go' lifestyle!
Property Features
- Date Listed: Tuesday, August 20, 2024
- Virtual Tour: View Virtual Tour for 213 Cherry Street
- City: Ingersoll
- Neighborhood: Ingersoll - South
- Full Address: 213 Cherry Street, Ingersoll, N5C 3M2, Ontario, Canada
- Living Room: Main
- Kitchen: Main
- Listing Brokerage: Royal Lepage Triland Realty - Disclaimer: The information contained in this listing has not been verified by Royal Lepage Triland Realty and should be verified by the buyer.

