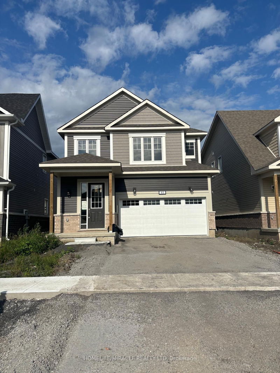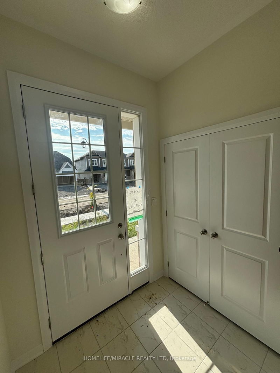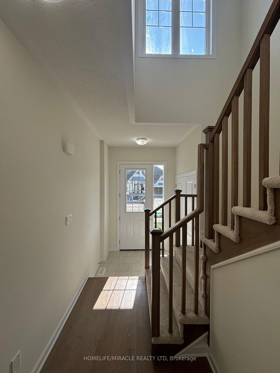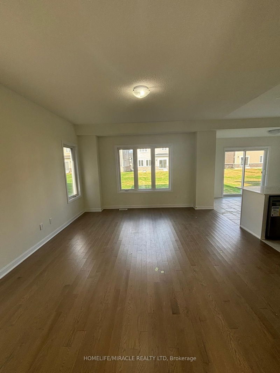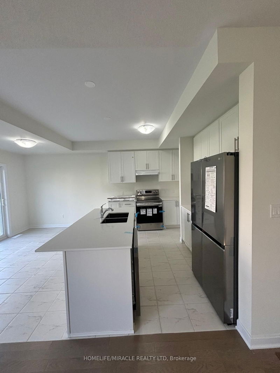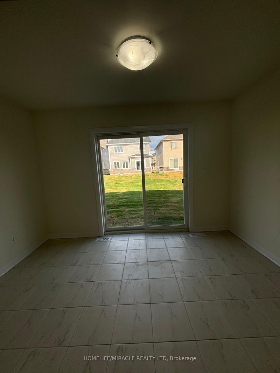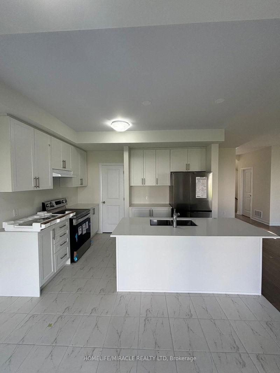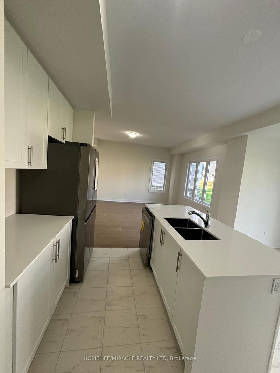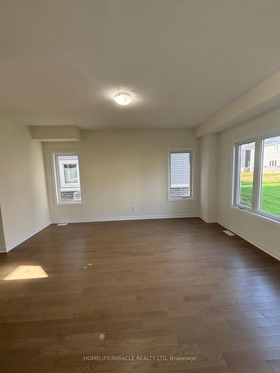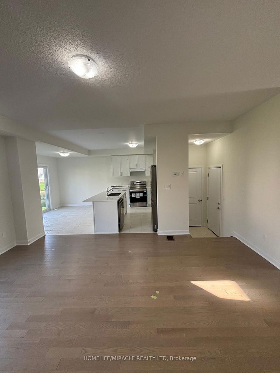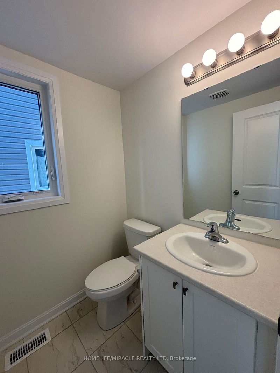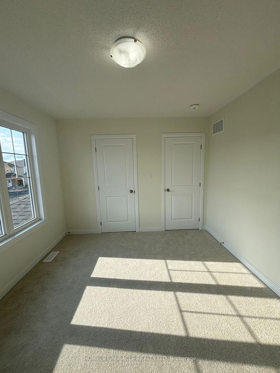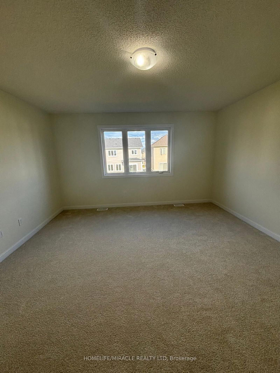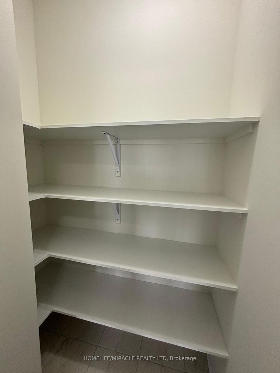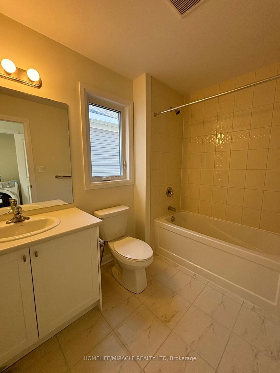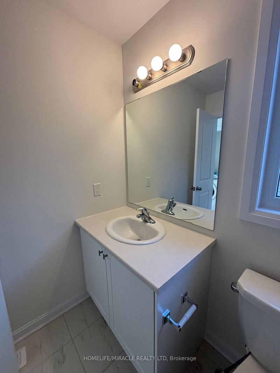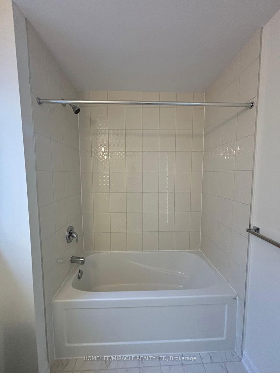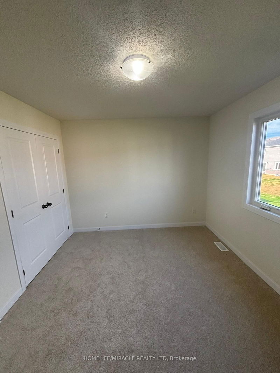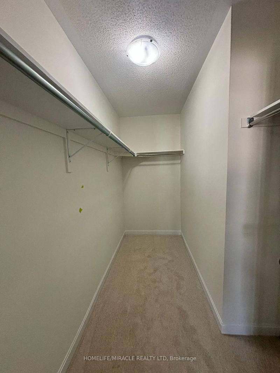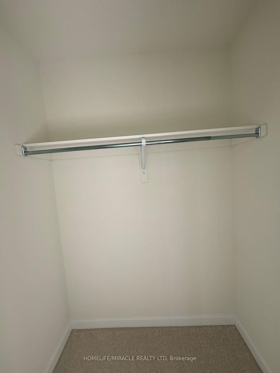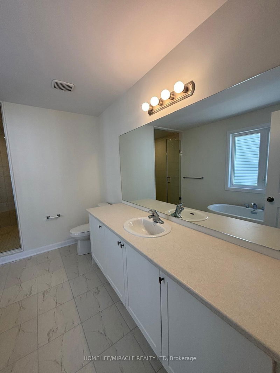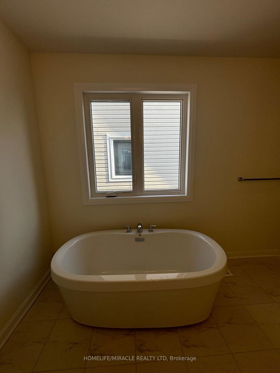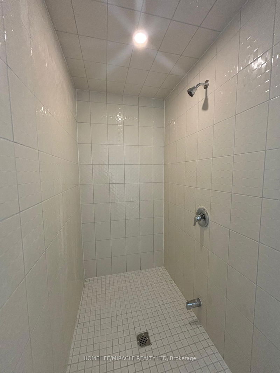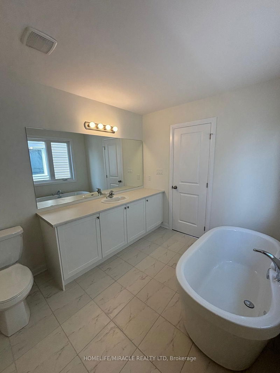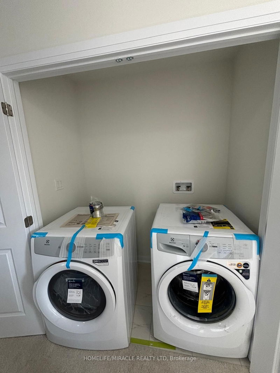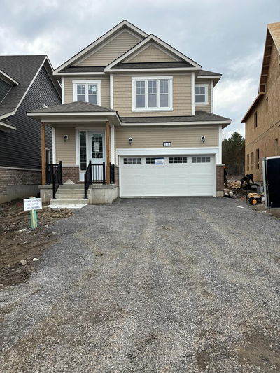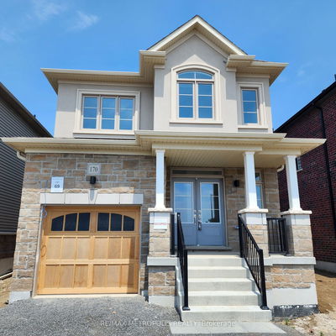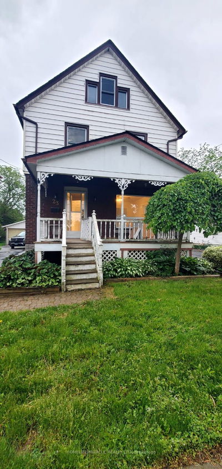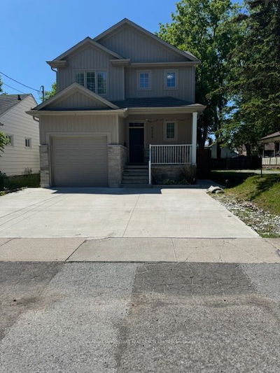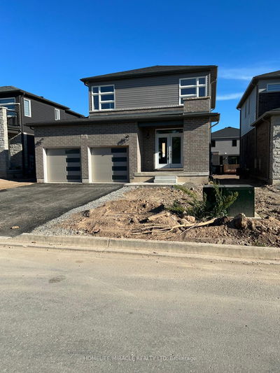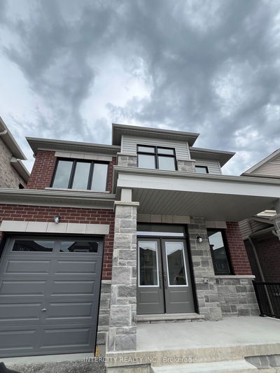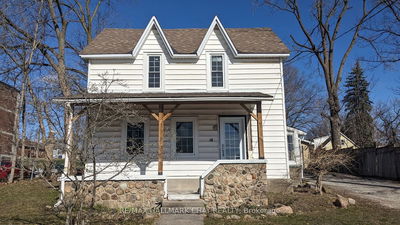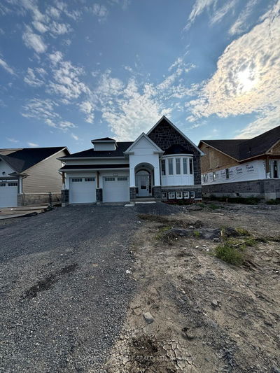Check Out This Beautiful Recently Constructed "Franklin" Model Home Featuring 3 Spacious Bedrooms, 2.5 Bathrooms, Double Car Garage & Approximately 1800 Sq. Ft., Of Livable Space. Entering The Home You Will Appreciate The Abundance Of Natural Light Thanks To The Huge Windows Throughout The Home. The Main Floor Features Gorgeous Hardwood Flooring. Heading Into The Kitchen You Will Find S/S Appliances With A Walk In Pantry. Open Concept Living Ideal For Entertaining Family & Friends. Access To The Backyard Through The Dining Room. Making Your Way Upstairs You Have Your Very Own Laundry Room! No More Carrying Your Laundry To The Basement . The Primary Bedroom Boasts A Huge Walk In Closet & 4 Piece Ensuite With A Separate Soaker Tub. The Driveway Will Be Paved & Sodding Will Be Layed Shortly. Great Location Close To Golf Course, Banks, Schools, Restaurants, Gas Stations & Only 15 Min Drive To Kingston & Napanee.
Property Features
- Date Listed: Wednesday, August 21, 2024
- City: Loyalist
- Full Address: 41 Golf Links Drive, Loyalist, K0H 1G0, Ontario, Canada
- Listing Brokerage: Homelife/Miracle Realty Ltd - Disclaimer: The information contained in this listing has not been verified by Homelife/Miracle Realty Ltd and should be verified by the buyer.

