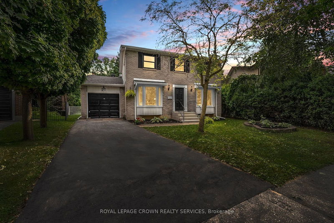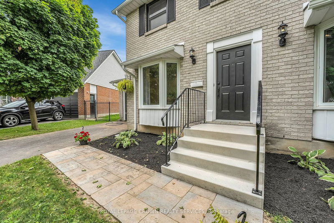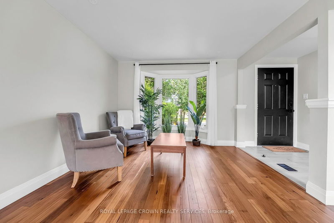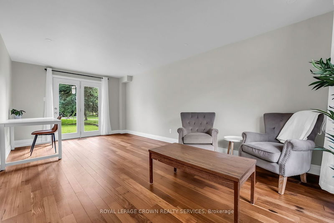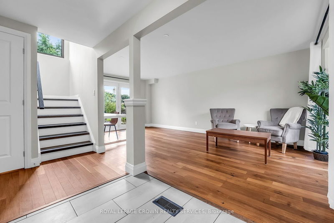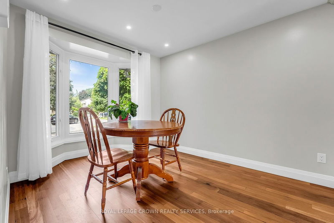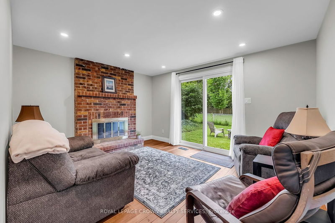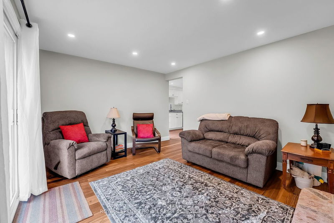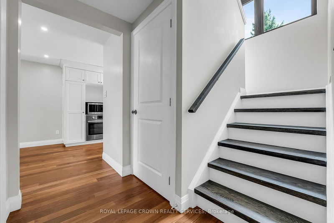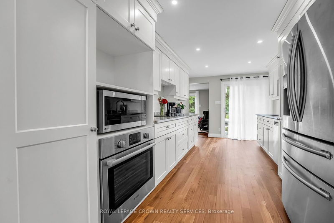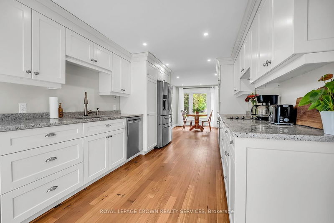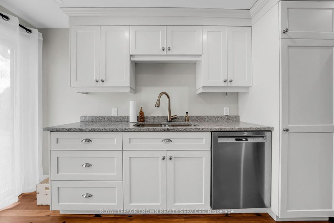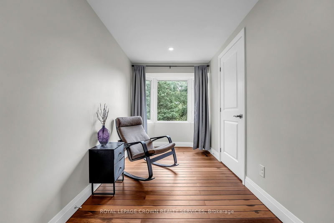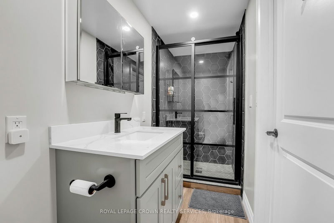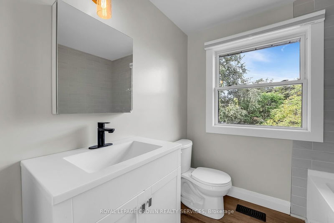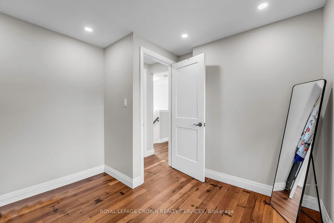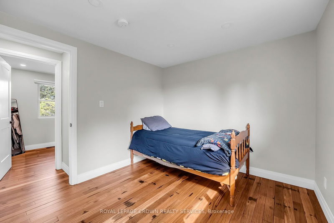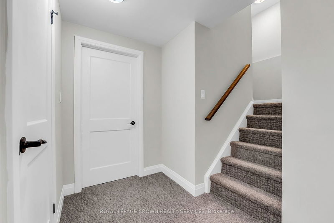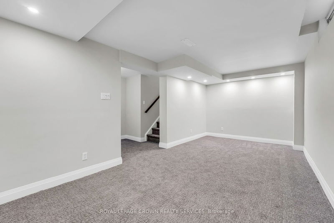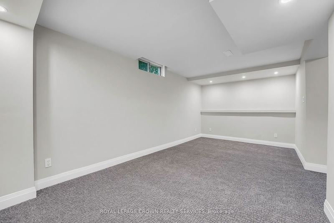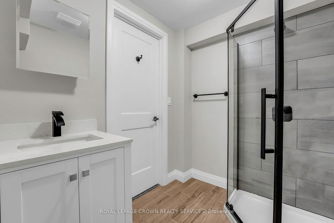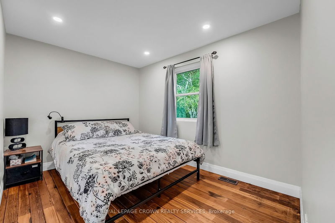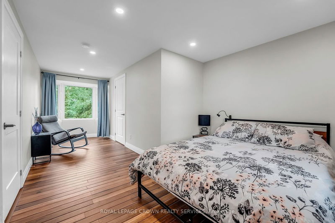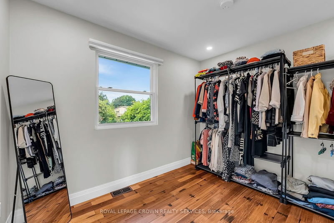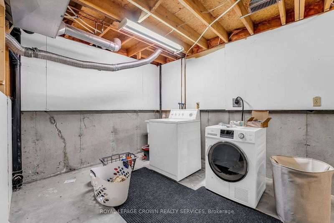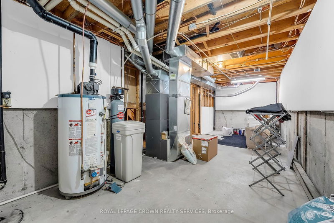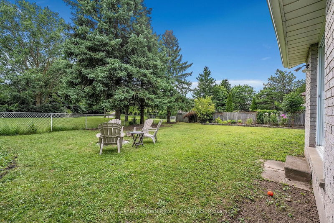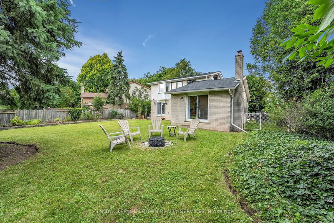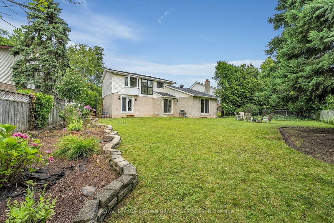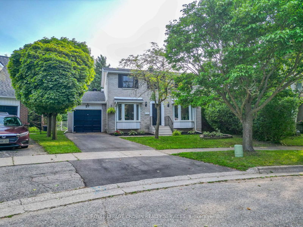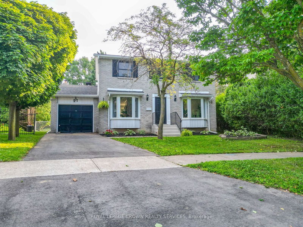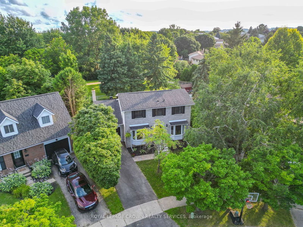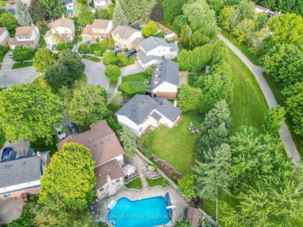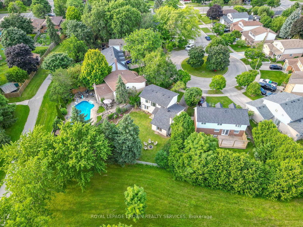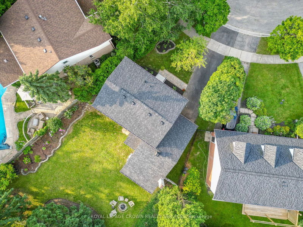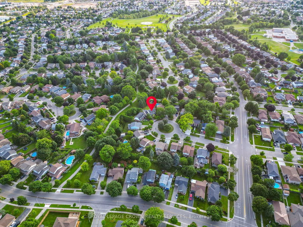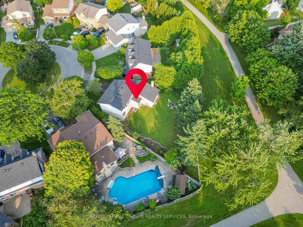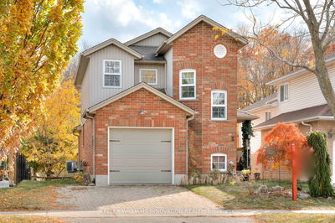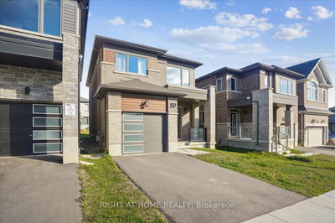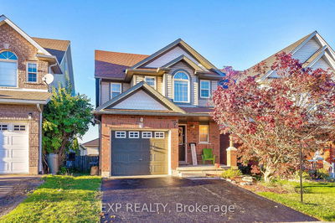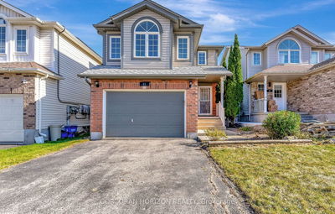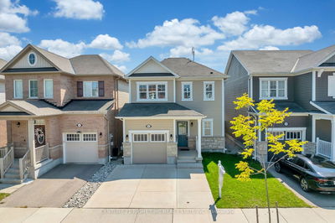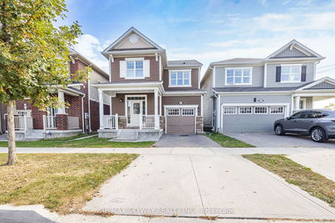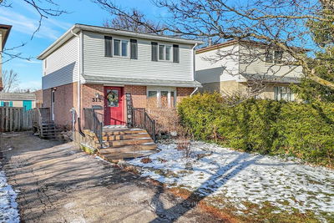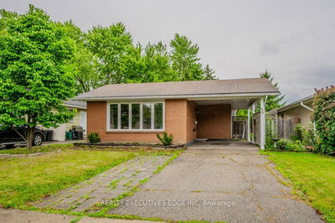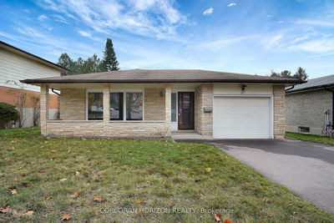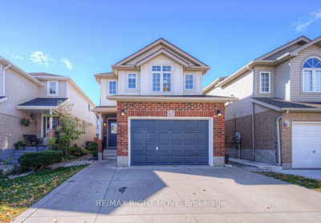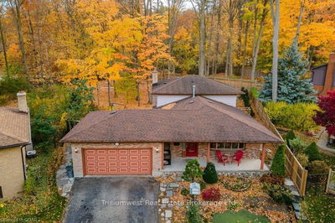Welcome to 27 Yardwood Place, Kitchener! Nestled on a serene cul-de-sac in a thriving neighborhood, this charming 3-bedroom, 2-bathroom, two-story home backs onto lush green space and offers unparalleled access to amenities, parks, and highways. Step inside and be captivated by the inviting floor plan that exudes a traditional yet modern charm. The natural light-filled front living room sets a warm tone, leading you to a stunningly upgraded, modern white eat-in kitchen. This culinary haven is perfect for both casual meals and gourmet gatherings. An extra bonus room at the back of the home provides versatile space ideal for a secondary living area, home office, or a cozy lounge. Upstairs, you'll find a well-appointed guest bathroom and three spacious bedrooms, including a primary bedroom that boasts a luxurious ensuite, offering a private retreat for relaxation. The mostly finished basement presents endless possibilities. Its a perfect canvas for additional recreational space, a home office, hobby room, or a great spot for family gatherings.
Property Features
- Date Listed: Monday, August 19, 2024
- City: Kitchener
- Major Intersection: Block Line Rd to Rittenhouse Rd to Yarwood Pl
- Full Address: 27 Yarwood Place, Kitchener, N2E 2T6, Ontario, Canada
- Kitchen: Main
- Living Room: Main
- Family Room: Main
- Listing Brokerage: Royal Lepage Crown Realty Services - Disclaimer: The information contained in this listing has not been verified by Royal Lepage Crown Realty Services and should be verified by the buyer.

