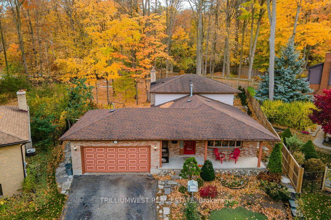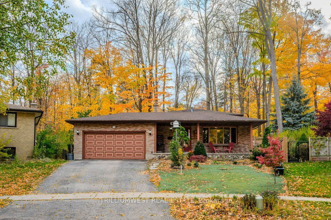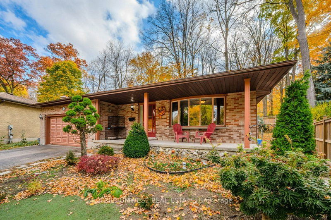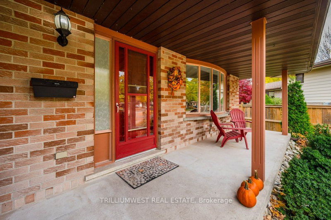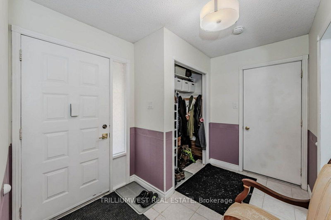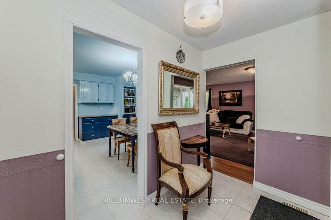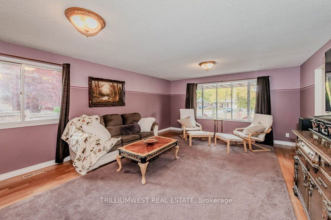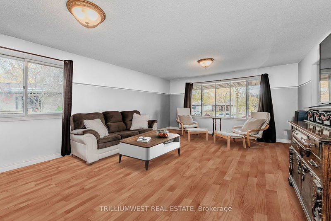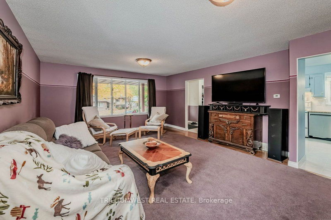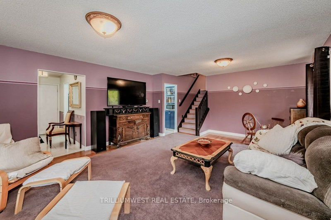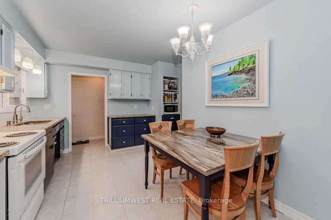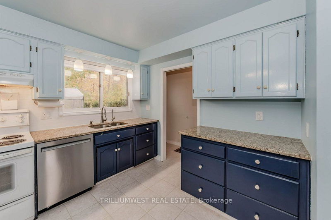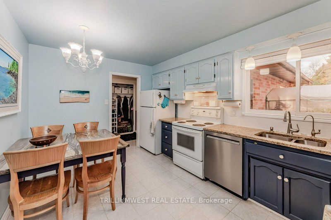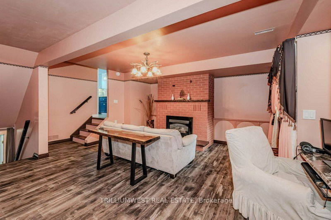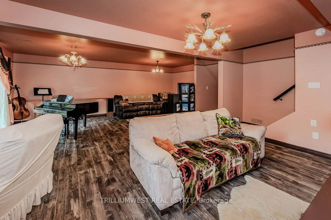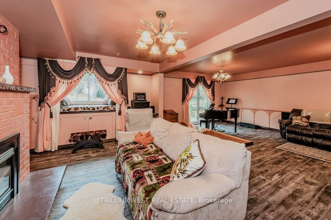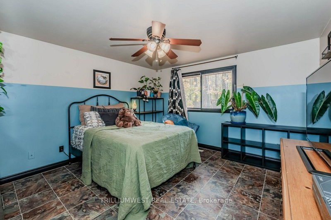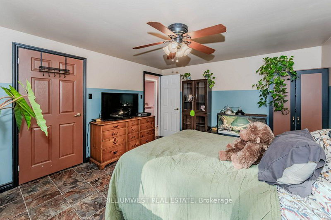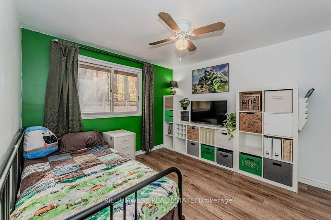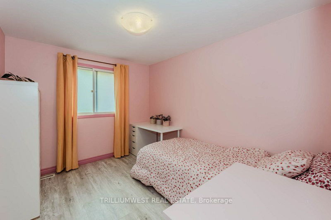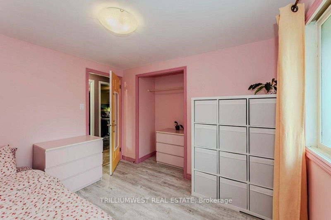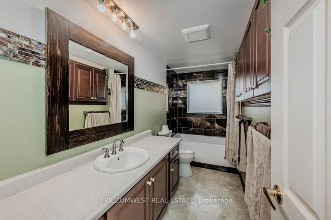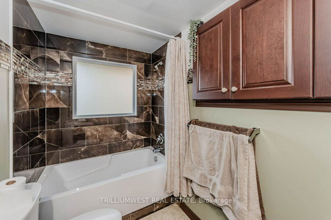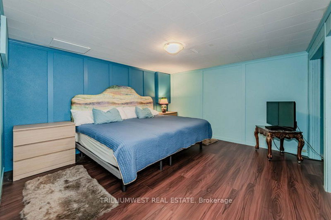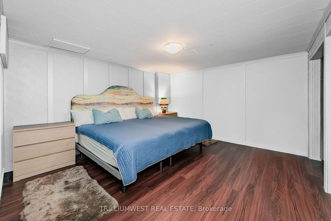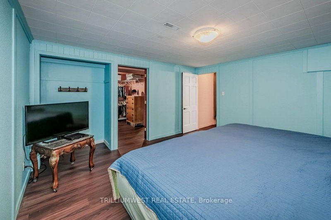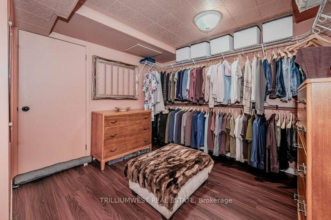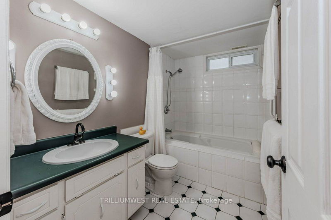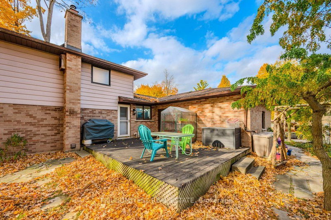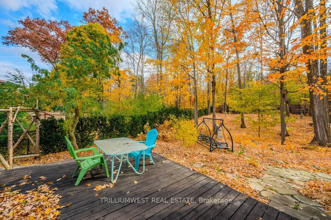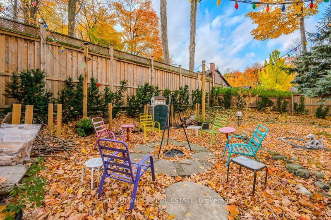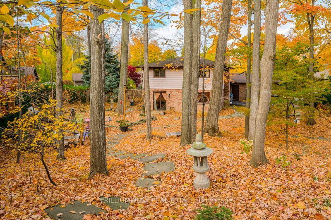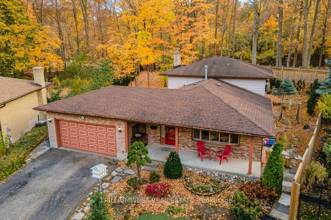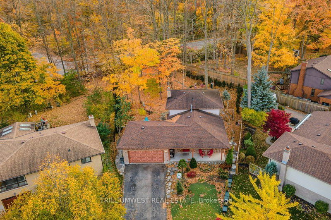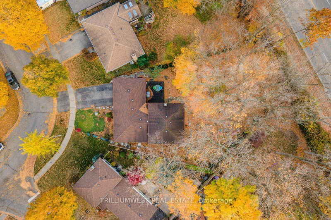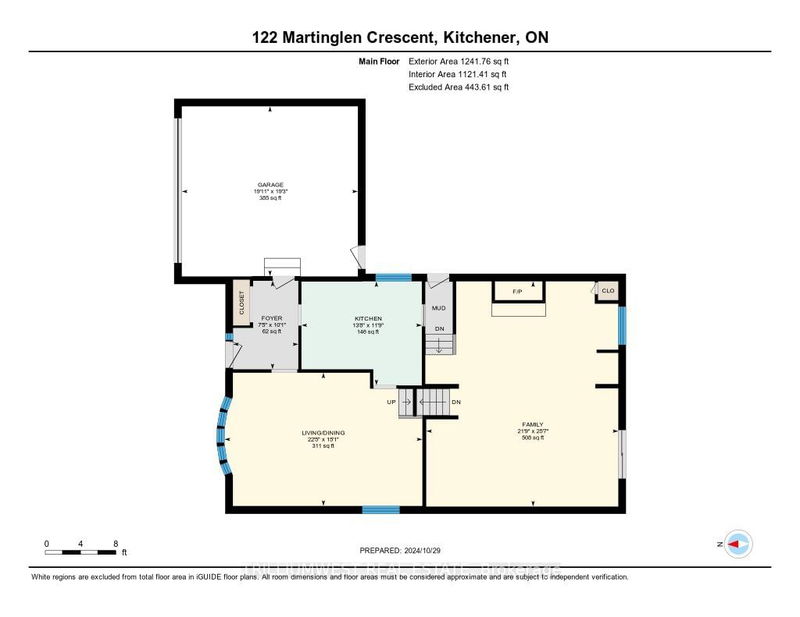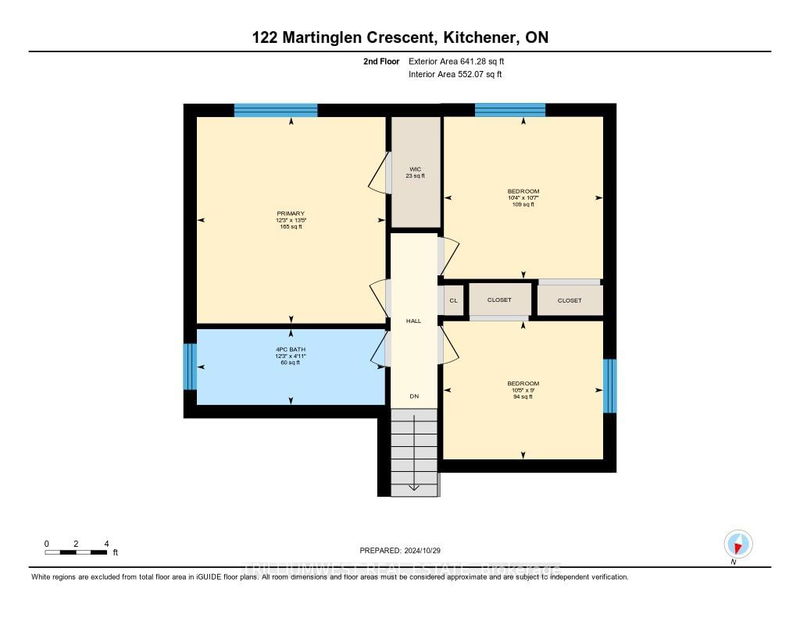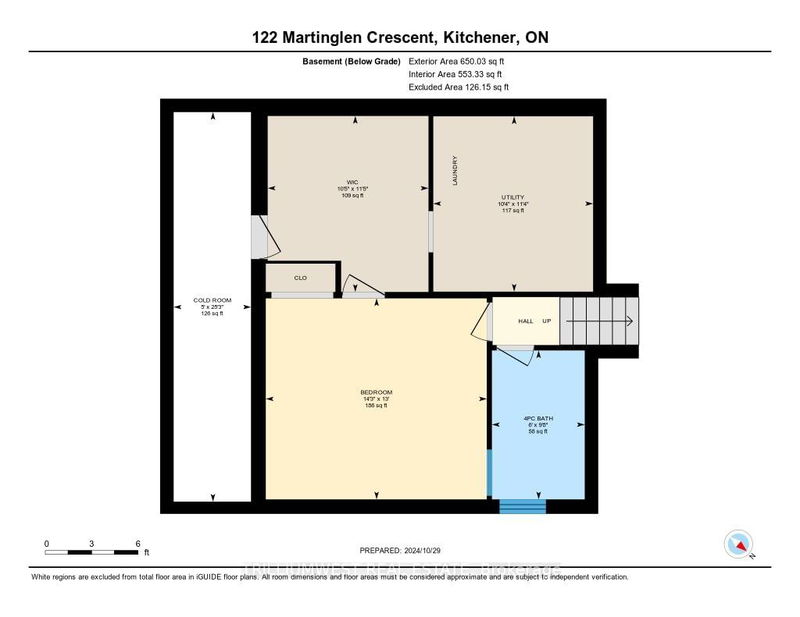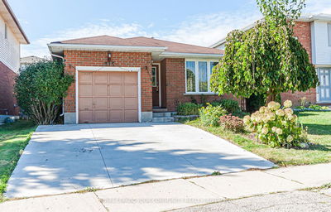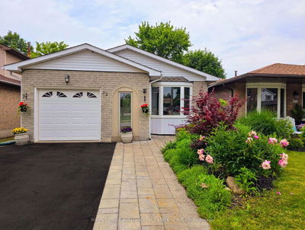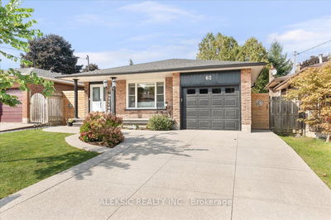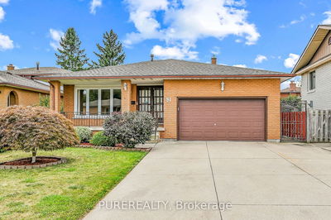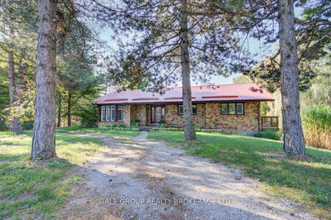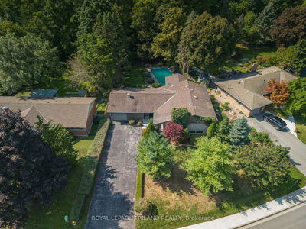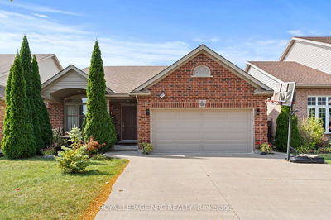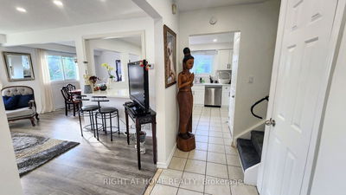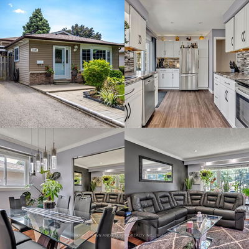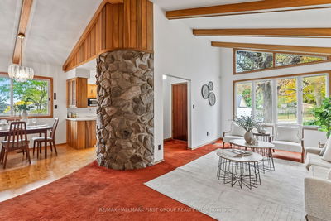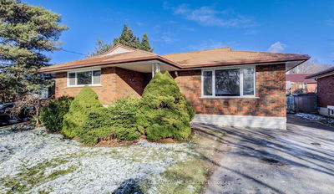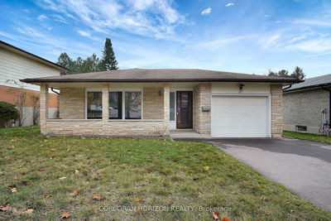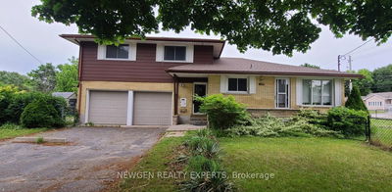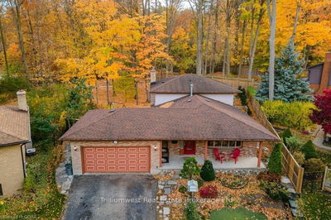Sellers can have the home painted prior to closing at the Sellers' expense. Please view digitally adjusted images as examples. Move into a freshly painted home! Welcome to 122 Martinglen Crescent in the tranquil Country Hills Neighbourhood. Discover one of the best lots in the city, offering a stunning private sugar maple forest exclusive to your home! This quality-built 4-bedroom back split features a bright living and dining room combination with an oversized bay window overlooking your front porch and the picturesque crescent. The Kitchen enjoys granite countertops, a built-in dishwasher, and convenient access to a side deck perfect for summer BBQs. On the upper level, you have three bedrooms, including a recently renovated 4-piece bathroom and a handy storage nook. My favorite room is the oversized, acoustically favored family room with a gas fireplace, a walkout to the backyard, and the charming reading nook (book lovers? this is your spot!). In the basement, you have a four-piece bath, the fourth bedroom (currently being used as the primary), and a massive walk-in closet. The real show stopper here is the stunning outdoor space, a true nature lover's dream yard that requires no mowing. This is an amazing opportunity to secure a spacious detached home on a once-in-a-lifetime lot! See this gem for yourself - it's a perfect blend of comfort and nature!
Property Features
- Date Listed: Thursday, October 31, 2024
- Virtual Tour: View Virtual Tour for 122 Martinglen Crescent
- City: Kitchener
- Major Intersection: Homer Watson Blvd North, left on Bleams Rd, Right on Century Hill Dr., Right on Country Hill Dr, Right on Martinglen Crescent.
- Living Room: Combined W/Dining
- Kitchen: Main
- Family Room: Main
- Listing Brokerage: Trilliumwest Real Estate - Disclaimer: The information contained in this listing has not been verified by Trilliumwest Real Estate and should be verified by the buyer.


