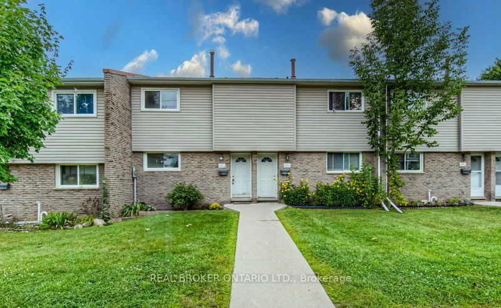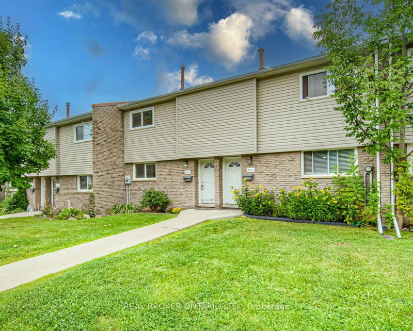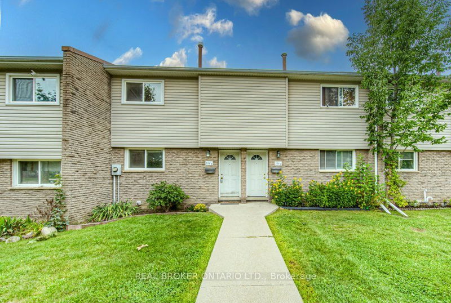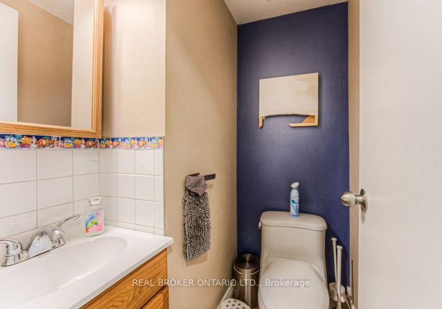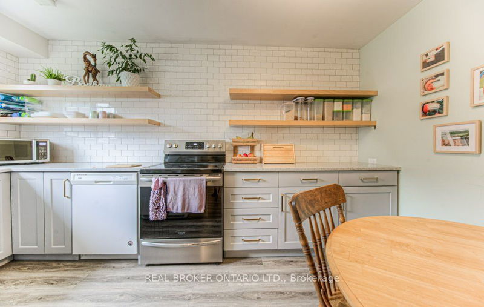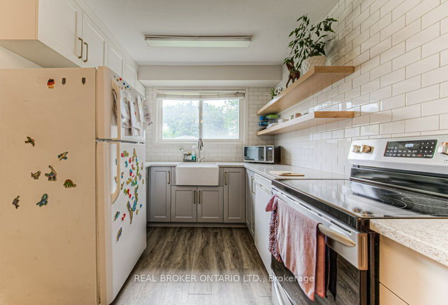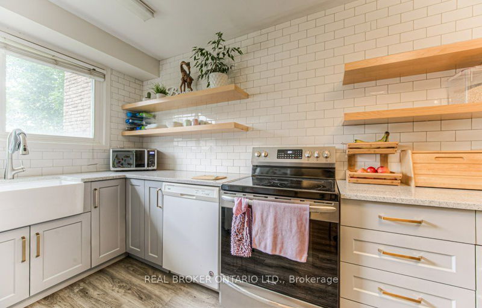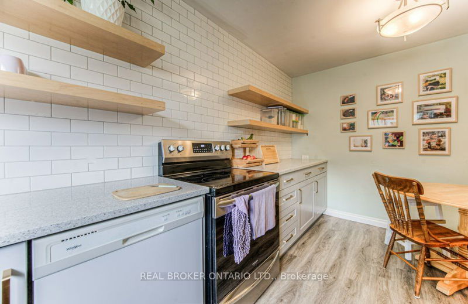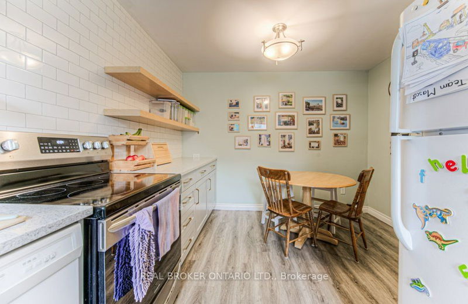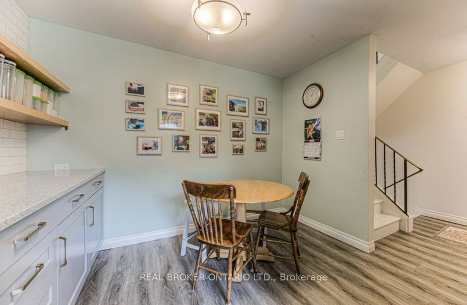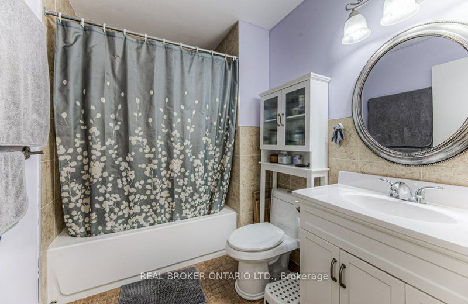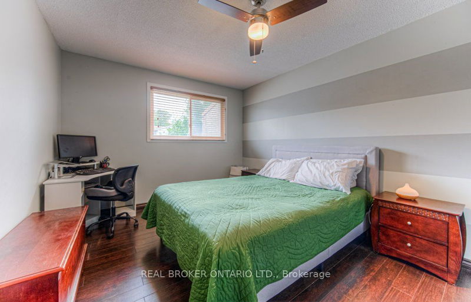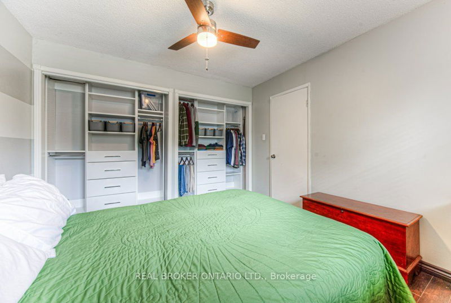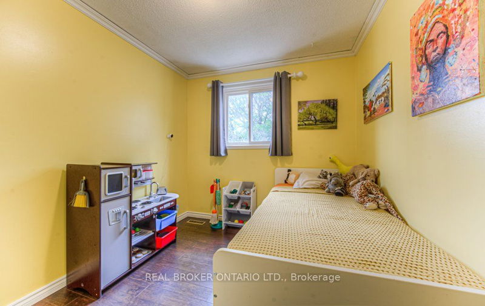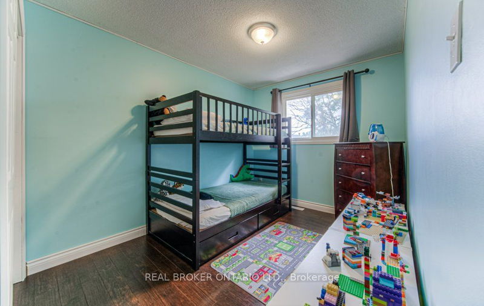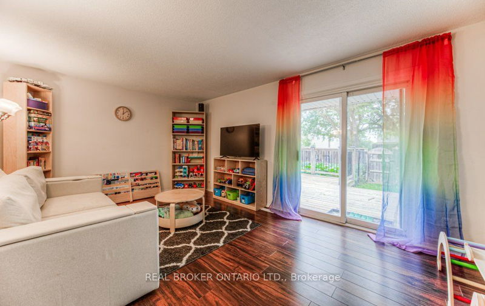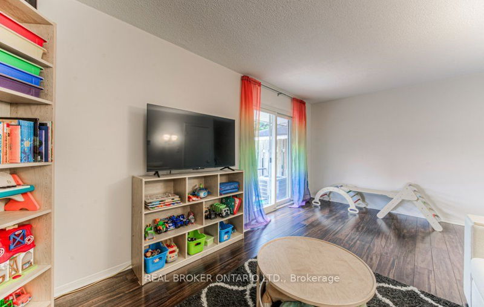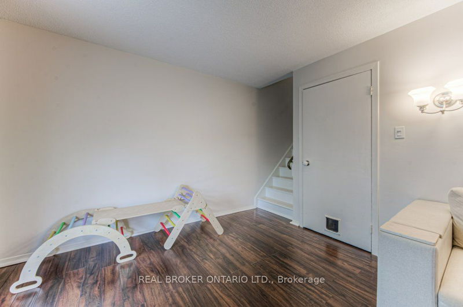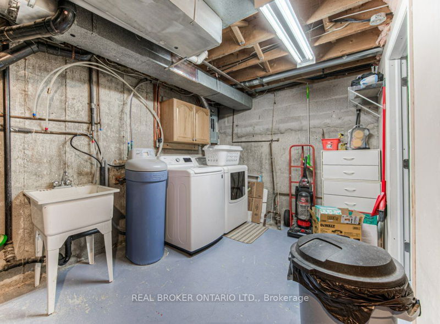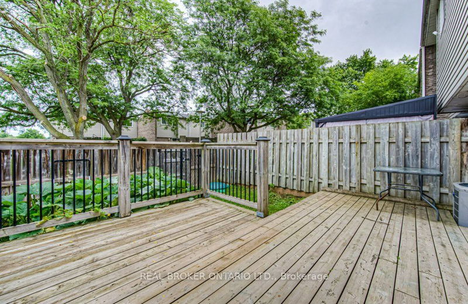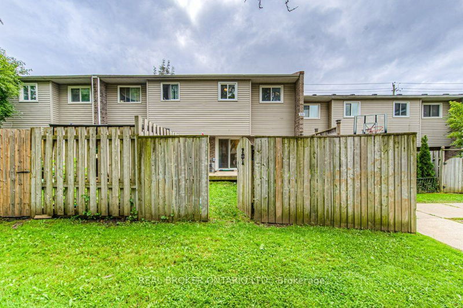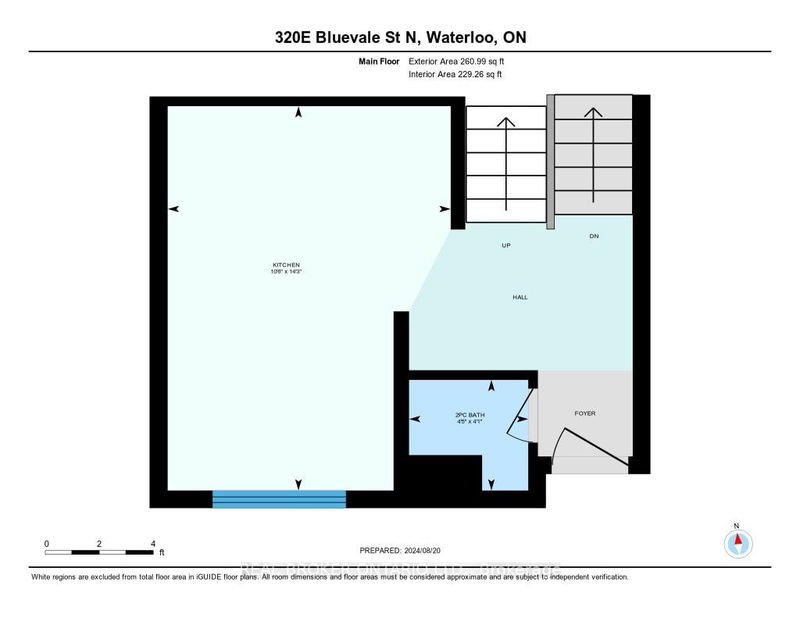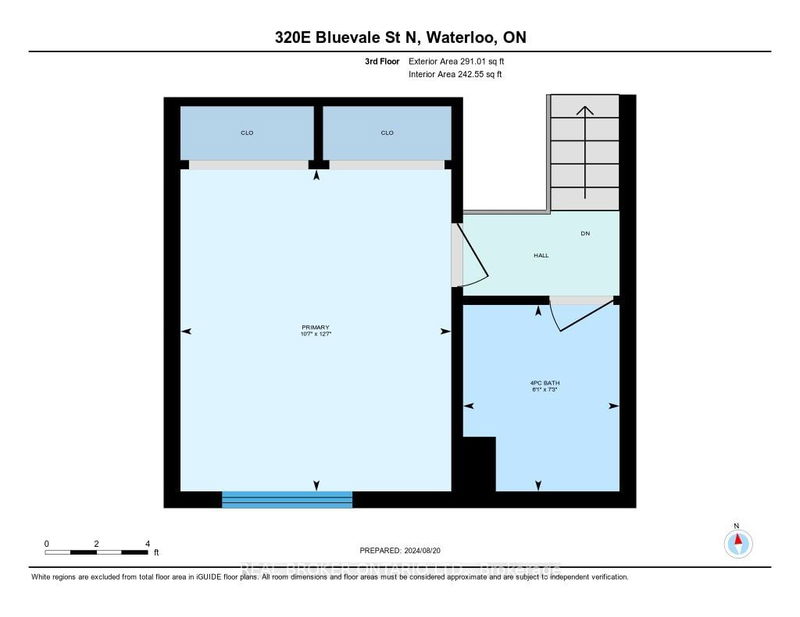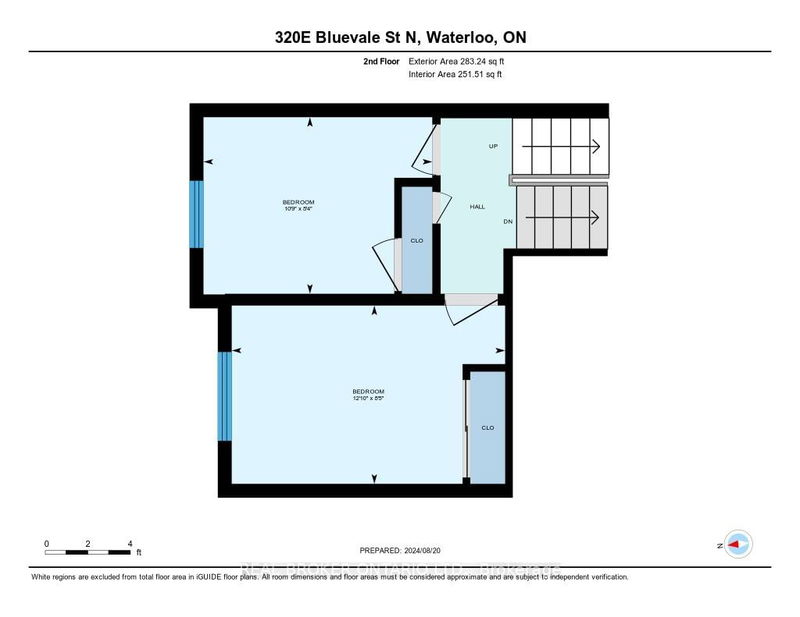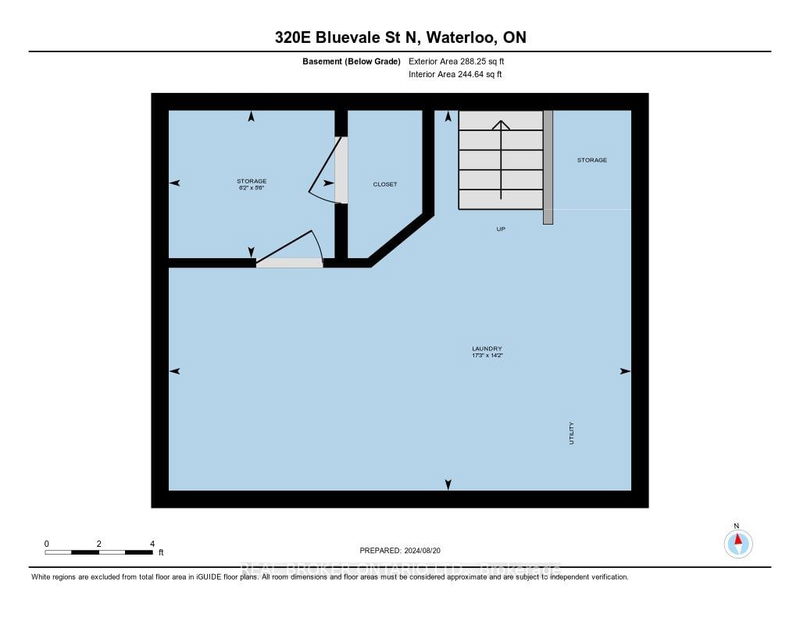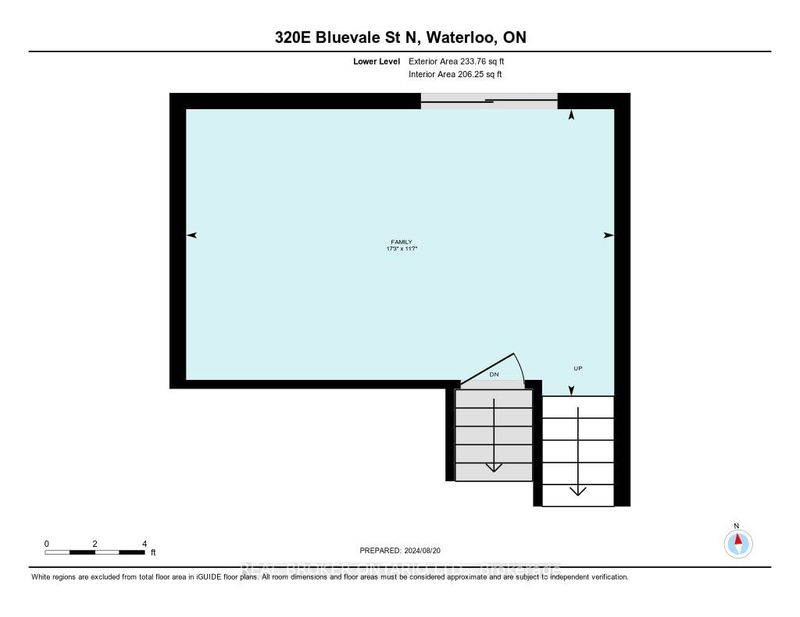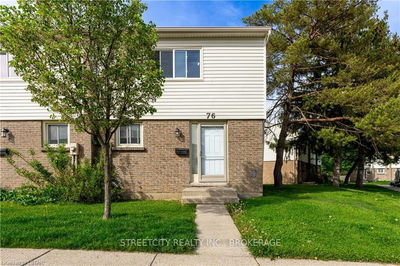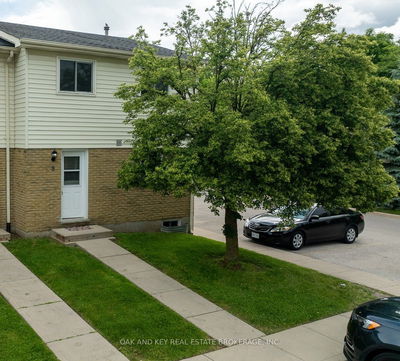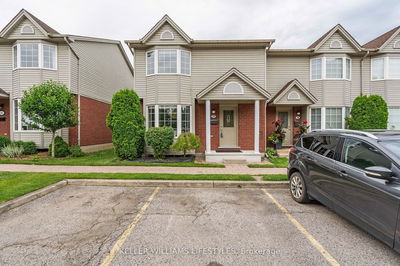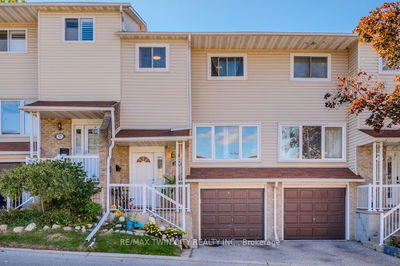Welcome to this charming multi-level townhouse condo, a perfect blend of comfort and convenience! This beautifully maintained 3-bedroom, 2-bath home offers a spacious and inviting layout spread across multiple levels, providing both privacy and ample living space. Step inside and be greeted by new flooring that enhances the homes modern aesthetic. The kitchen boasts contemporary appliances and plenty of counter space, making meal preparation a breeze. Each bedroom is generously sized, offering cozy retreats at the end of the day. Recent updates have elevated its appeal, including a stunning kitchen renovation completed in 2021. The kitchen now boasts sleek quartz countertops and contemporary cabinetry, creating a stylish and functional space for all your culinary adventures. One of the standout features of this property is its fantastic location. Enjoy easy access to public transportation with convenient bus routes leading directly to Bridgeport Plaza, Boardwalk, and Conestoga Mall, where you can explore an array of shopping, dining, and entertainment options. For a more leisurely outing, Glenridge Plaza is just a short walk away, offering a variety of local shops and services. Families will appreciate the proximity to Lincoln Heights Public School (K-8), just a quick stroll from your front door, ensuring a hassle-free commute for the little ones. This townhouse condo truly has it allcomfortable living spaces, a prime location, and easy access to everything you need. Dont miss the opportunity to make this wonderful property your new home!
Property Features
- Date Listed: Tuesday, August 20, 2024
- Virtual Tour: View Virtual Tour for E-320 Bluevale Street N
- City: Waterloo
- Major Intersection: Harvard Pl. & Bluevale St.
- Full Address: E-320 Bluevale Street N, Waterloo, N2J 4G3, Ontario, Canada
- Kitchen: Combined W/Dining
- Family Room: Lower
- Listing Brokerage: Real Broker Ontario Ltd. - Disclaimer: The information contained in this listing has not been verified by Real Broker Ontario Ltd. and should be verified by the buyer.

