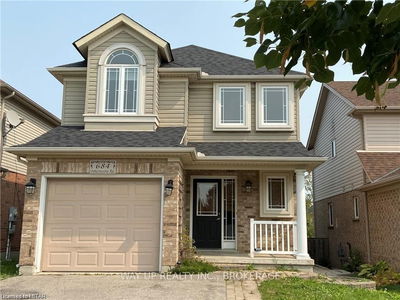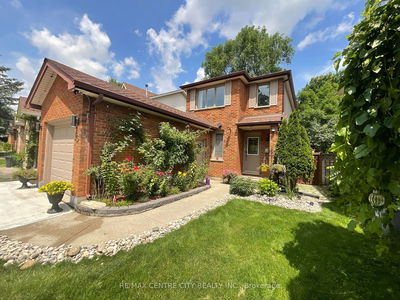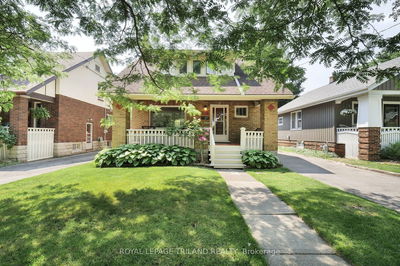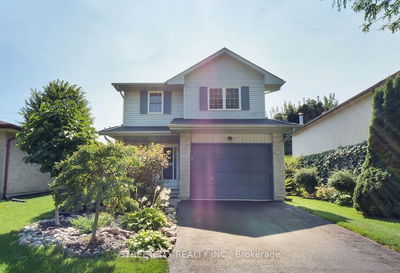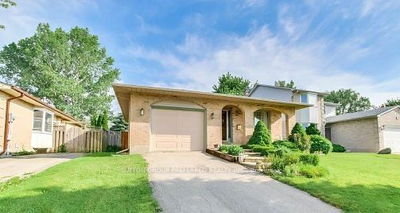Lovely 2-storey home featuring 3 bedrooms, open-concept main floor, bright living room with bay windows and engineered wood floors. Remodeled kitchen with white cabinets and pantry. Dining area opens onto a sundeck overlooking a good-sized backyard with trees and evergreens. Upgrades include remodeled kitchen, bay windows, tankless water heater, front entry door, shingles, patio doors and most windows. Basement has utility room, shower, storage and 4th bedroom which can easily be put back to a family room.
Property Features
- Date Listed: Tuesday, August 20, 2024
- City: London
- Neighborhood: North F
- Major Intersection: ARDSLEY ROAD
- Full Address: 136 Ardsley Crescent, London, N6G 3W7, Ontario, Canada
- Living Room: Bay Window, Laminate
- Kitchen: Laminate, Pantry, W/O To Patio
- Listing Brokerage: Century 21 First Canadian Corp - Disclaimer: The information contained in this listing has not been verified by Century 21 First Canadian Corp and should be verified by the buyer.



































