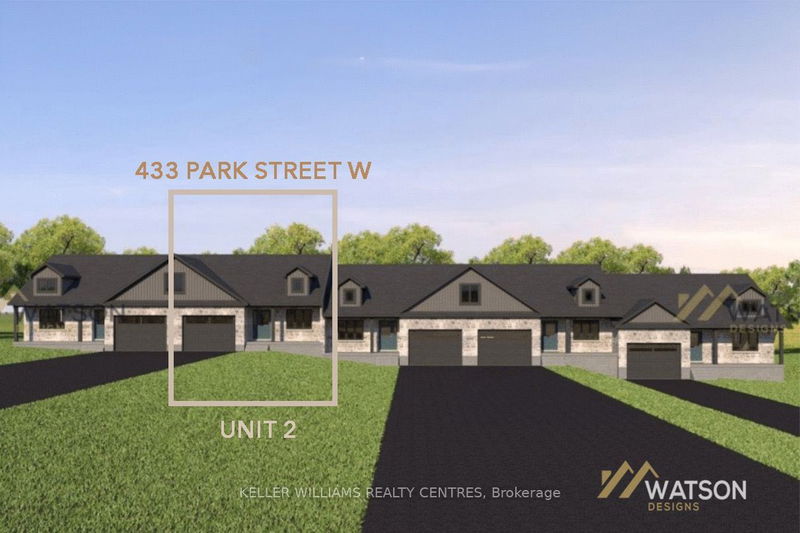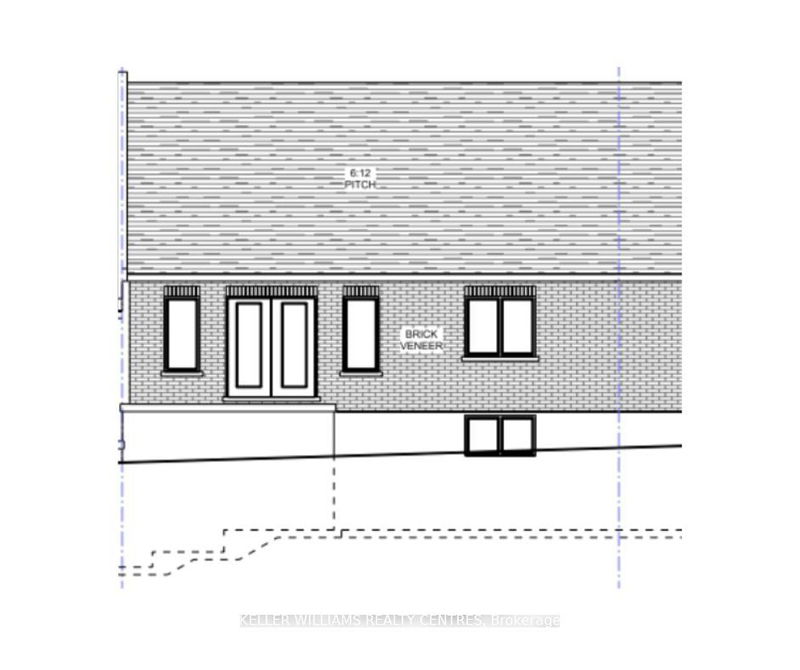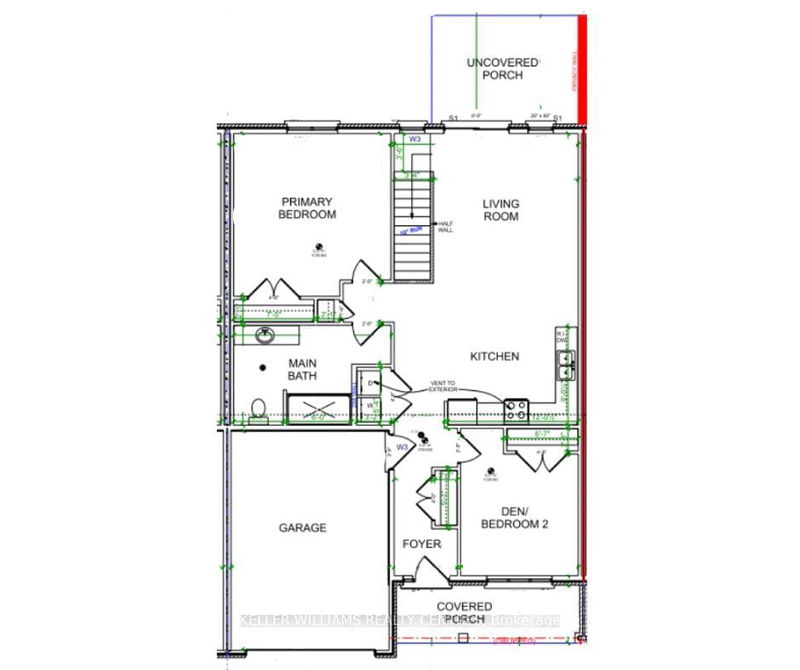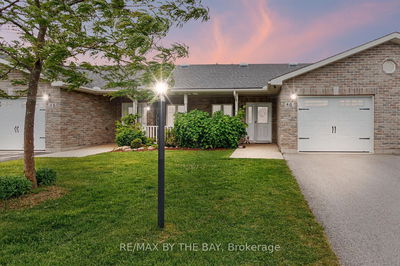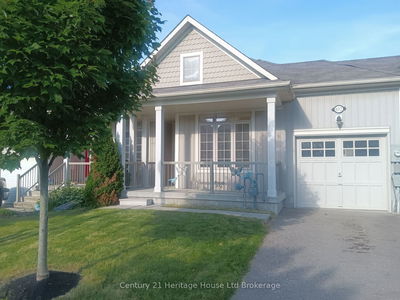Townhome with finished basement! This unit offers single level living with 2 bedrooms, main bath, and laundry all on the main level. An open concept kitchen/living/dining space features quartz countertops in your kitchen, a patio door walkout to your back porch, and hardwood staircase to the lower level. Down here, you'll find your rec room, third bedroom (with walk in closet), and another full bath.
Property Features
- Date Listed: Thursday, August 22, 2024
- City: West Grey
- Neighborhood: Durham
- Full Address: 433 Park Street W, West Grey, N0G 1R0, Ontario, Canada
- Kitchen: Combined W/Family, Combined W/Dining
- Listing Brokerage: Keller Williams Realty Centres - Disclaimer: The information contained in this listing has not been verified by Keller Williams Realty Centres and should be verified by the buyer.

