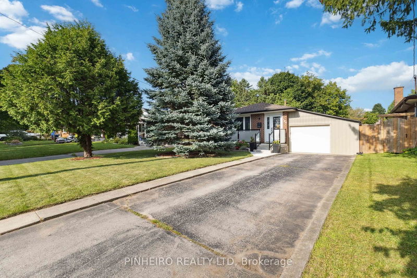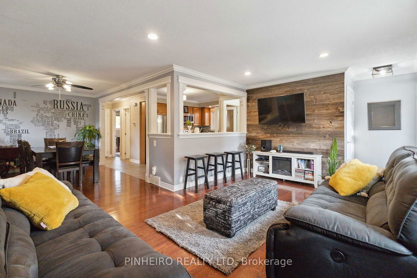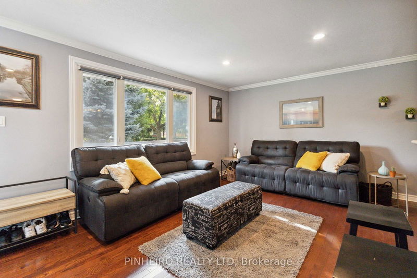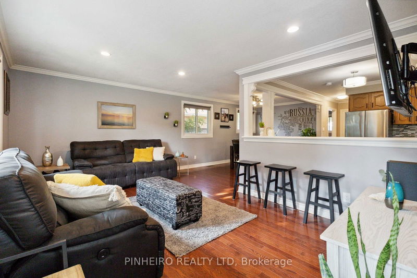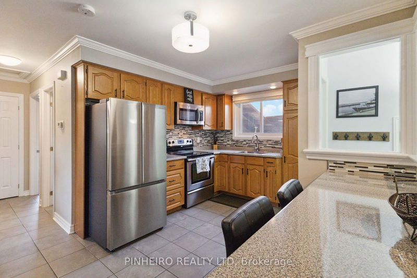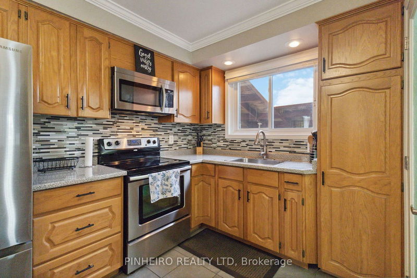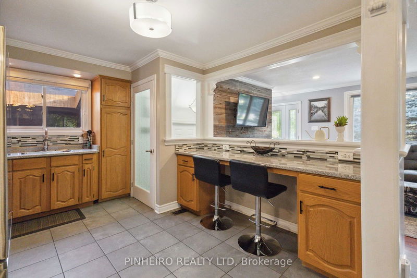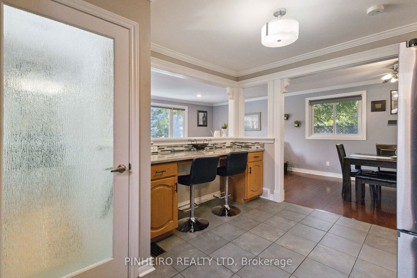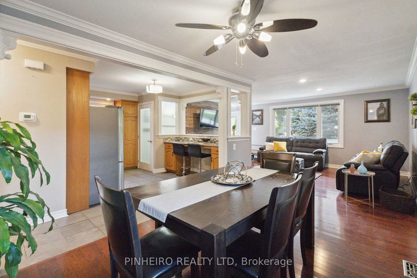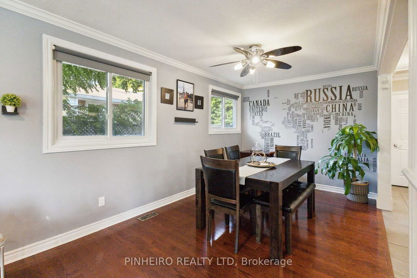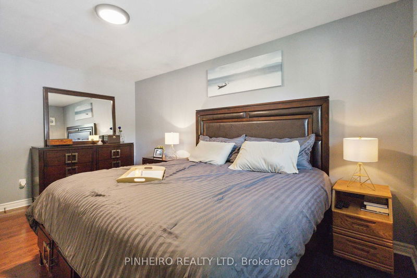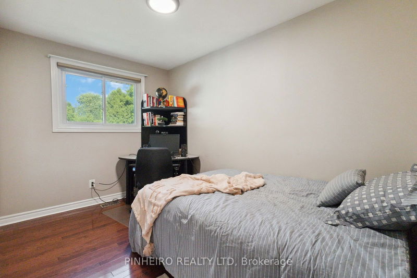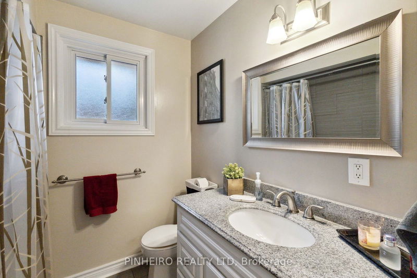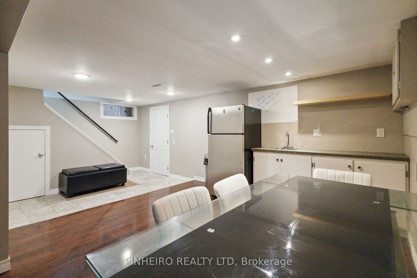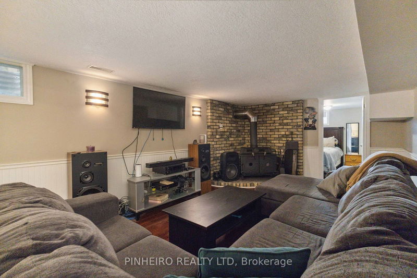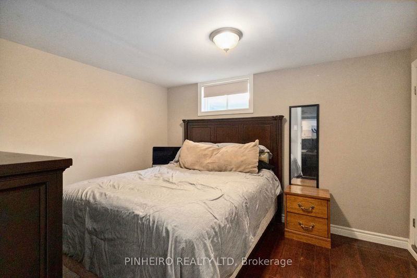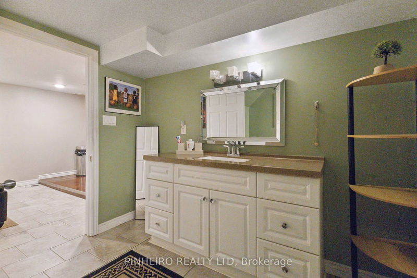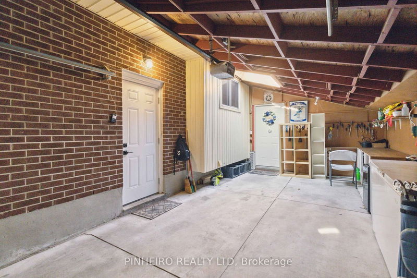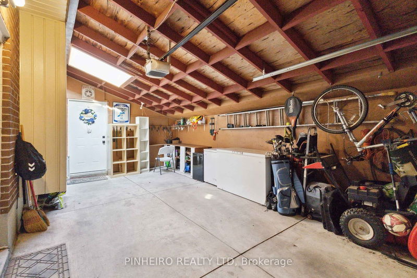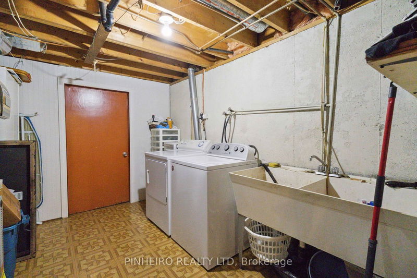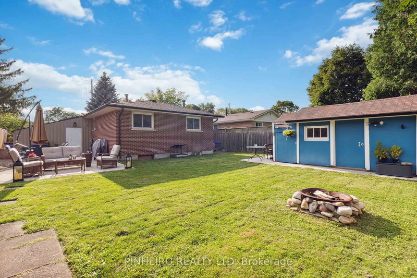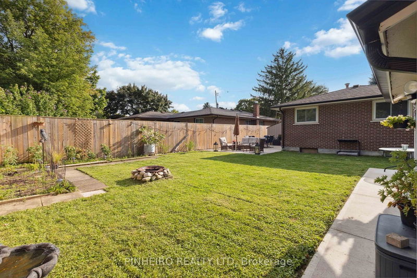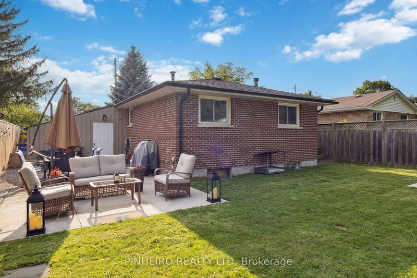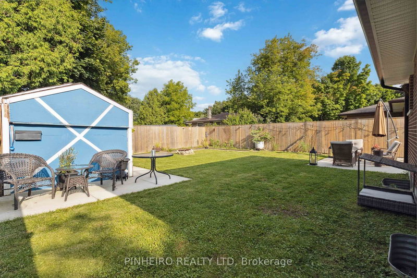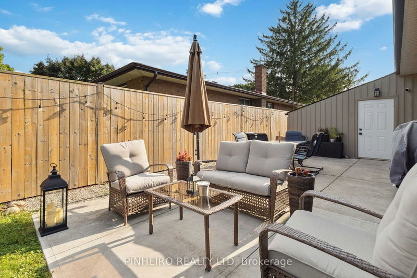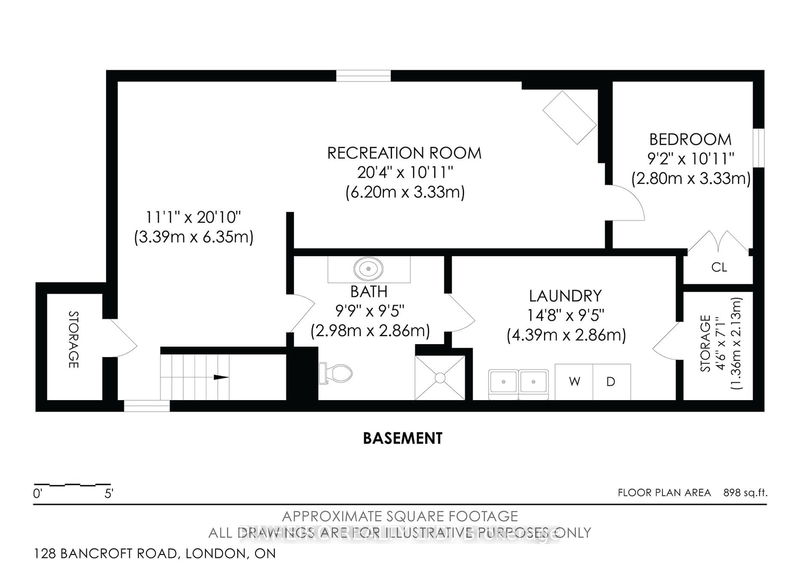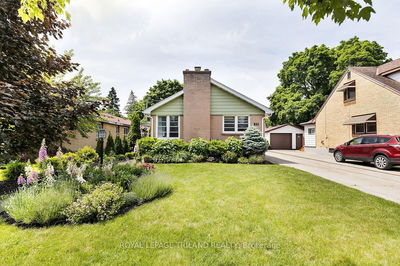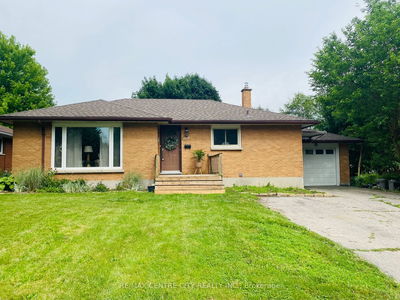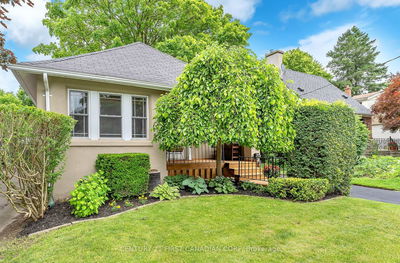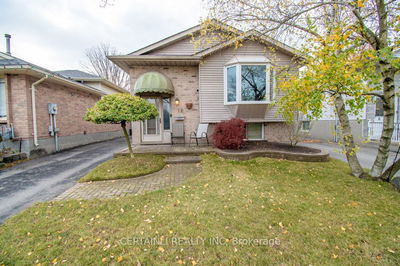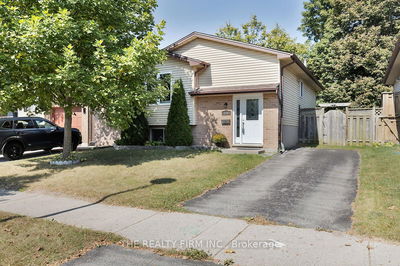Welcome to this beautifully maintained 2+1 bedroom, 1+1 bath home, where comfort meets style! Step inside to discover a versatile layout with two main bedrooms and an additional room perfect for a guest bedroom or home office. The basement adds function with a cozy family room featuring a wood-burning fireplace, wet bar, cold room, and a 3-piece bathroom. Outdoors provides a gorgeous patio and living space and offers ample storage with an attached garage, a storage shed, and a unique smokehouse. Move-in ready, this home has everything you need for easy living. UPDATES - eavestroughs, soffit, and garage siding (2023), washing machine (2023), fridge (2023), stylish front patio with new railings (2023), backyard fence (2022), microwave (2022), concrete patio extension (2021).
Property Features
- Date Listed: Friday, August 23, 2024
- Virtual Tour: View Virtual Tour for 128 Bancroft Road
- City: London
- Neighborhood: East I
- Major Intersection: Trafalgar St. & Bancroft Rd.
- Full Address: 128 Bancroft Road, London, N5V 1C7, Ontario, Canada
- Living Room: Main
- Kitchen: Main
- Family Room: Bsmt
- Listing Brokerage: Pinheiro Realty Ltd - Disclaimer: The information contained in this listing has not been verified by Pinheiro Realty Ltd and should be verified by the buyer.


