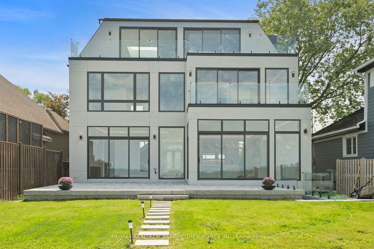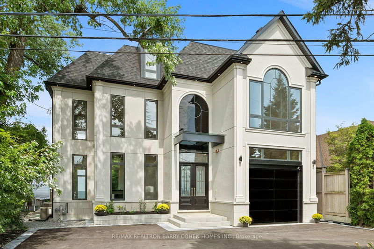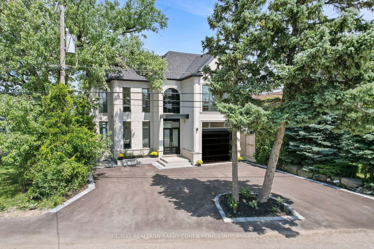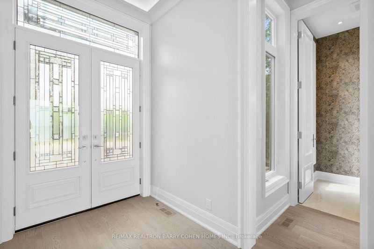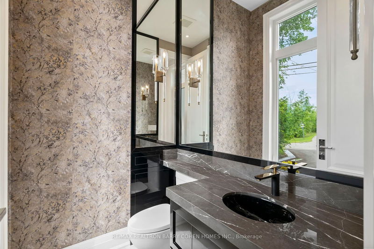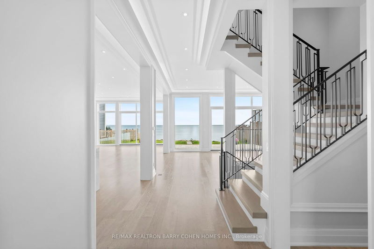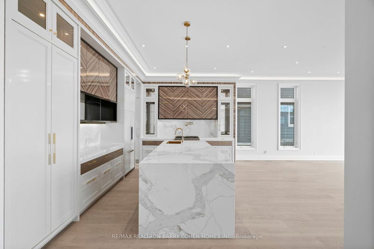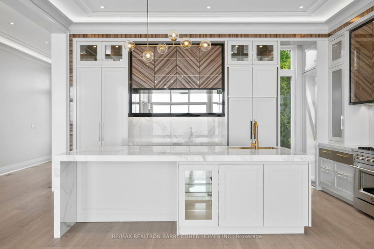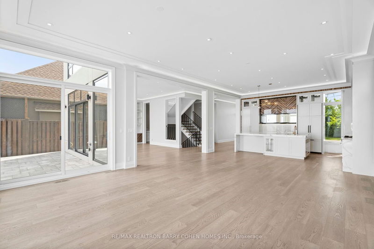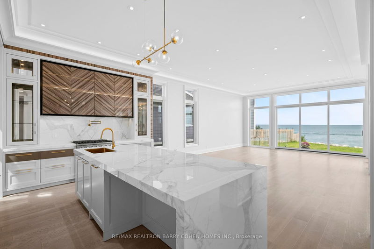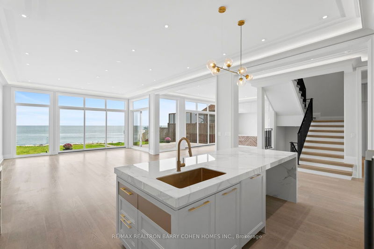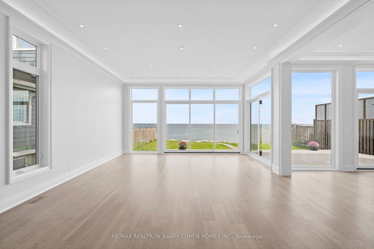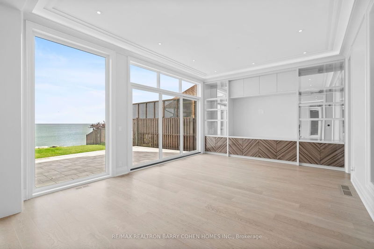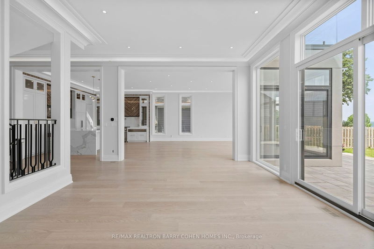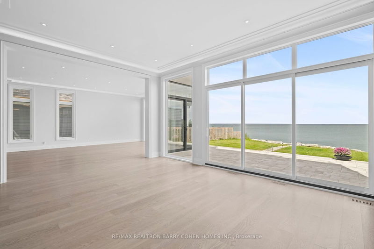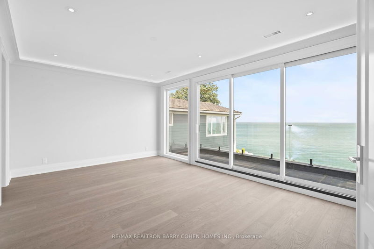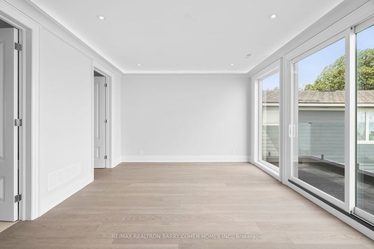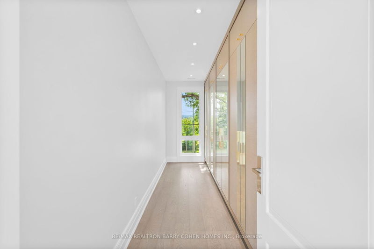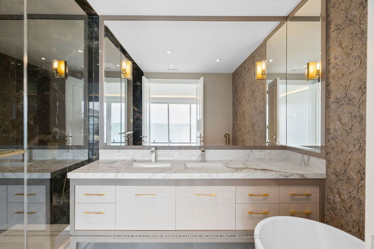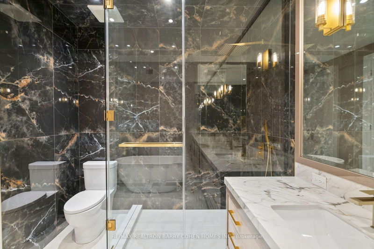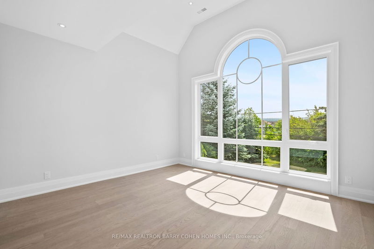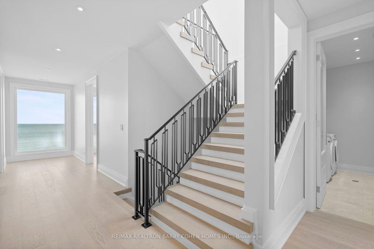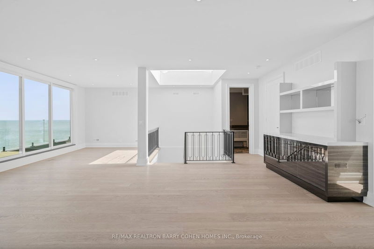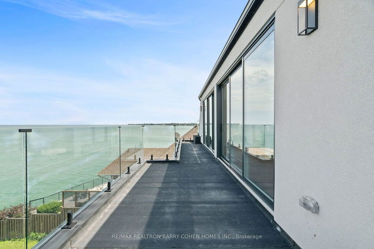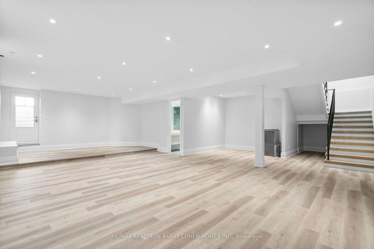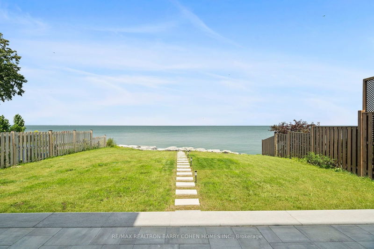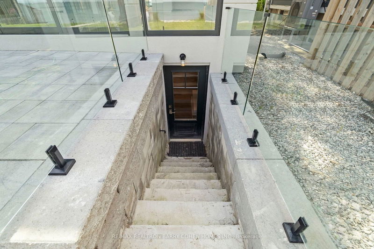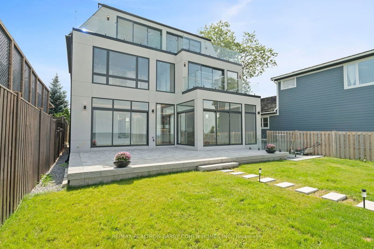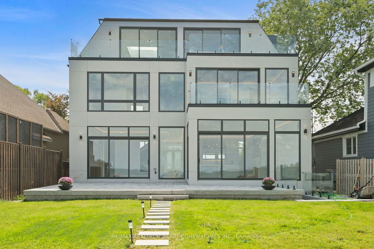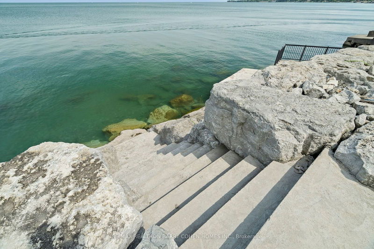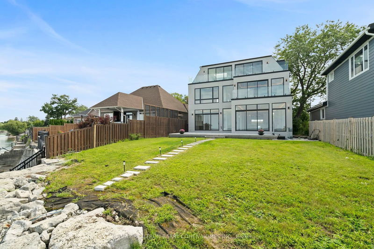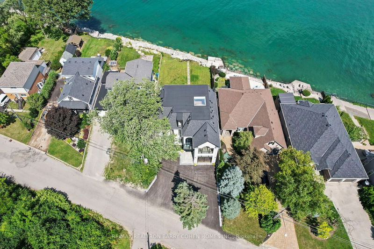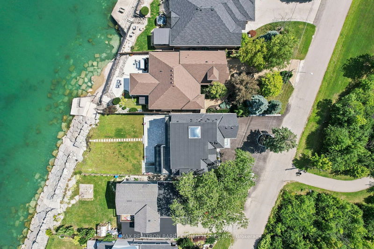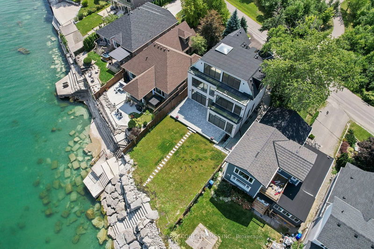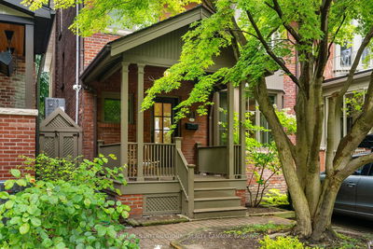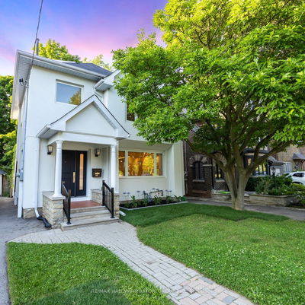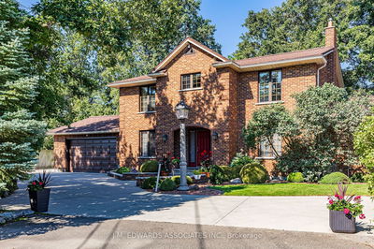A New Level Of Lakefront Luxury. Coastal Contemporary Newly Finished W/ Exclusive, Waterfront Access. Three Levels Of Breathtaking Marine Vistas. High-End Craftsmanship & Finishes W/ No Expense Spared. Approximately 5000 Square Feet Of Living Space. Graciously Open & Airy Principal Rooms W/ Dramatic Lake Views, Soaring 12 Ft. Ceilings, Custom Lighting & White Oak Floors. Exquisite Lake-Facing Chefs Kitchen W/ Premium Appliances, Integrated F/F, Central Island, Breakfast Bar & Tasteful Designer Accents. Sun-Drenched Living Room W/ Walk-Out To Yard, Integrated Family Room W/ Walk-Out, Bespoke Media Wall & Adjoining Servery. Upper Floors Offer Increasingly Spectacular Views Through Floor-To-Ceiling Windows. Primary Ensuite W/ Expansive Walk-Out Balcony, Alluring Ensuite W/ Lavish Finishes & Walk-In Closet. Second Bedroom W/ Opulent Ensuite & Walk-In Closet. Third & Fourth Bedroom W/ Semi-Ensuite. Third Level Is An Entertainers Paradise W/ Sweeping Water Vistas & Expansive Walk-Out Terrace. Inviting Completed Basement W/ Bathroom & Walk-Up To Backyard. Fenced Outdoor Retreat W/ Spacious Stone Patio, Trail & Staircase To Waters Edge. Spacious Circular Driveway, Single-Car Garage, Immaculate Flower Beds & Trees. Perfectly Sited In Stoney Creeks Serene & Upscale Residential Enclave, Directly Across From Seabreeze Park, Minutes From The QEW, Trails, Beaches, Schools & Downtown Stoney Creek.
Property Features
- Date Listed: Monday, August 26, 2024
- Virtual Tour: View Virtual Tour for 68 Seabreeze Crescent
- City: Hamilton
- Neighborhood: Lakeshore
- Major Intersection: N Service Rd/Fruitland Rd
- Full Address: 68 Seabreeze Crescent, Hamilton, L8E 5C9, Ontario, Canada
- Family Room: B/I Shelves, Hardwood Floor, W/O To Yard
- Kitchen: Breakfast Area, Centre Island, Stainless Steel Appl
- Living Room: W/O To Yard, Window Flr to Ceil, Hardwood Floor
- Listing Brokerage: Re/Max Realtron Barry Cohen Homes Inc. - Disclaimer: The information contained in this listing has not been verified by Re/Max Realtron Barry Cohen Homes Inc. and should be verified by the buyer.

