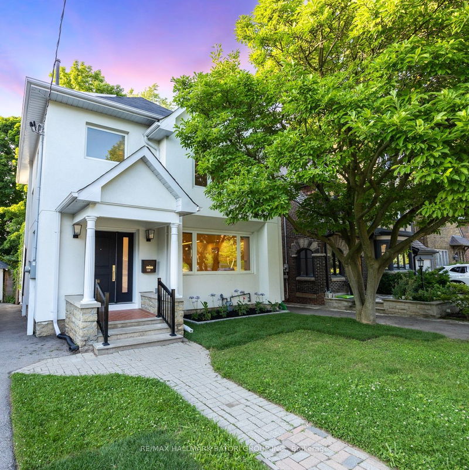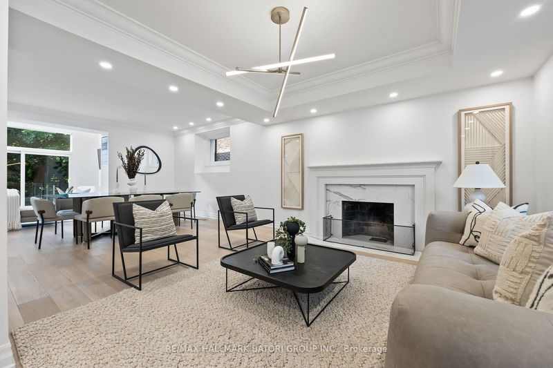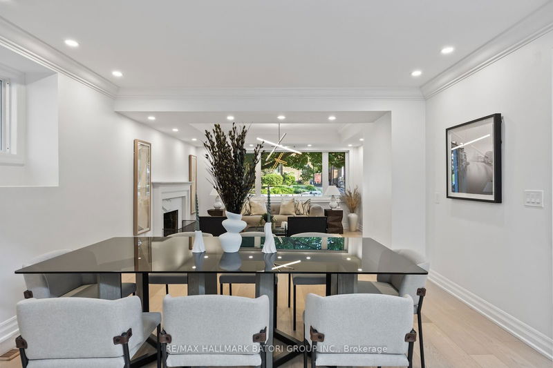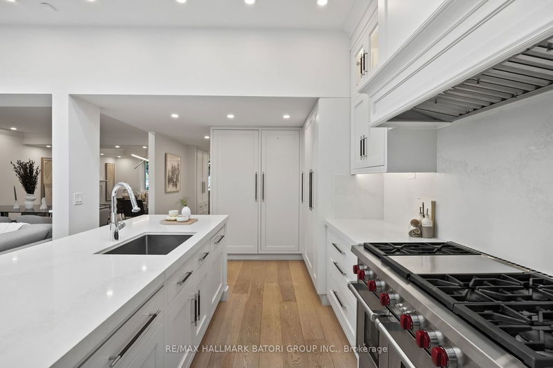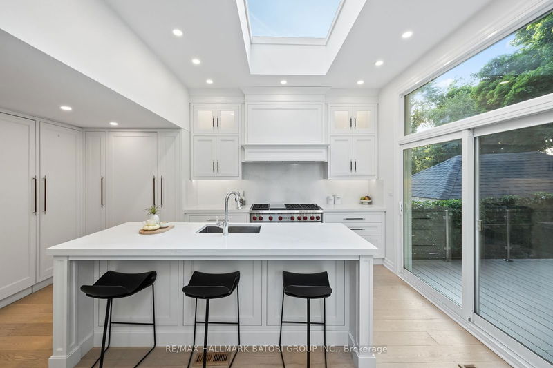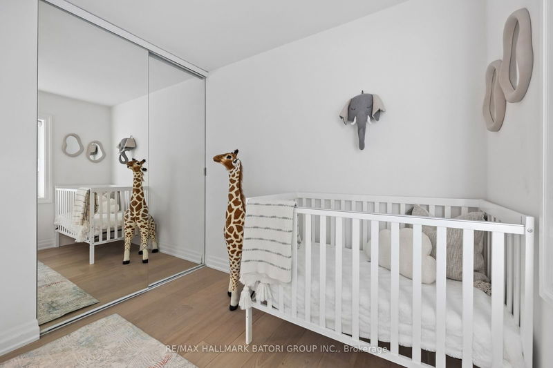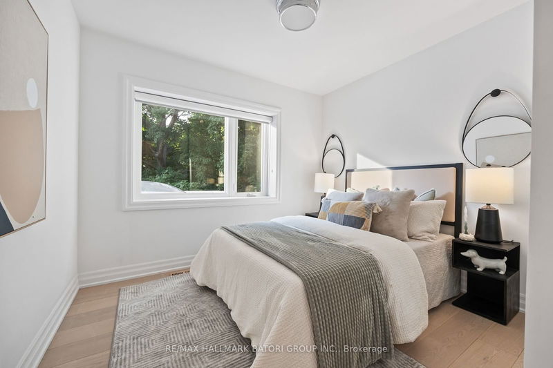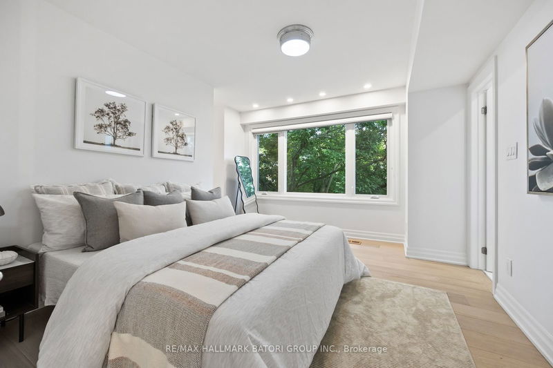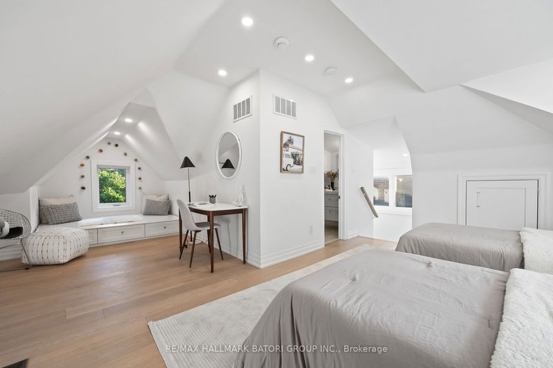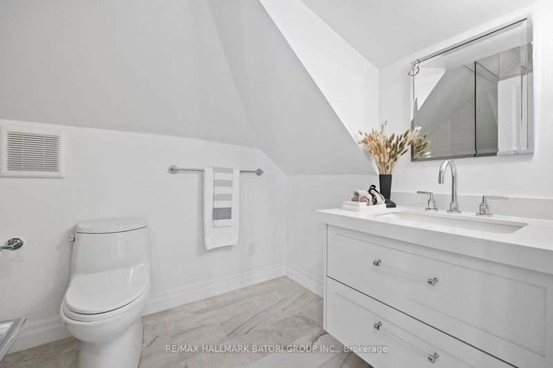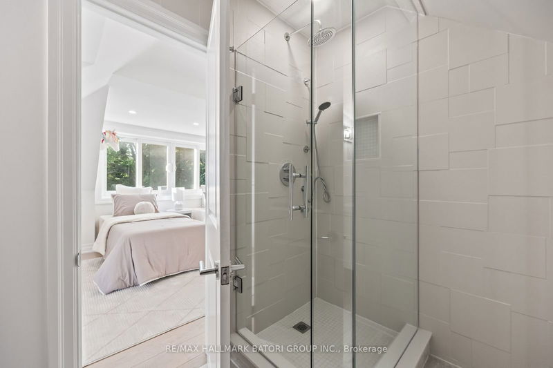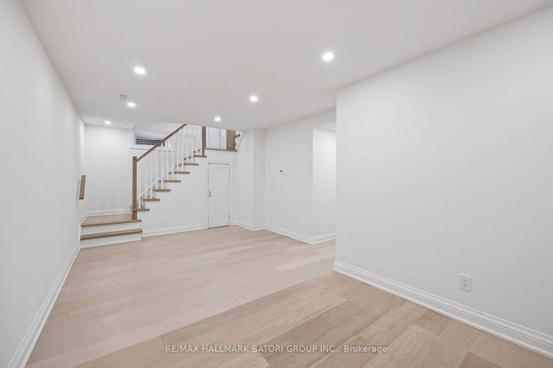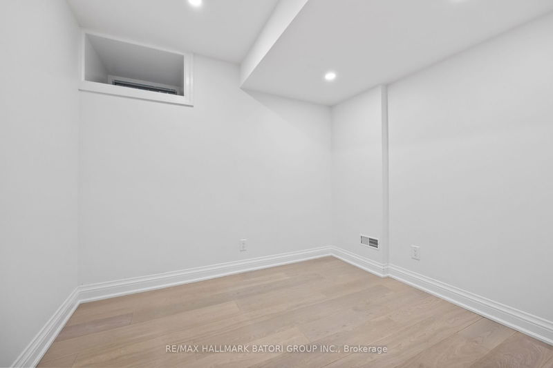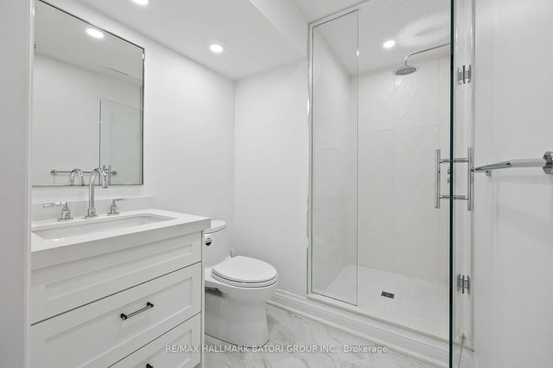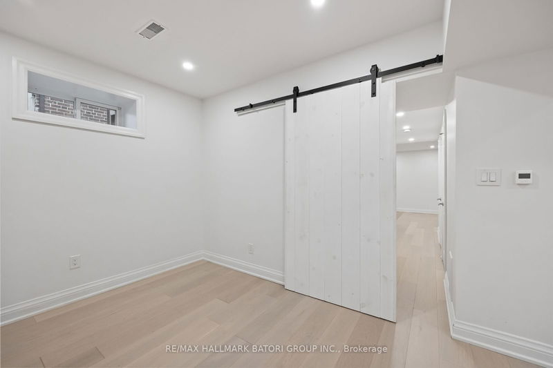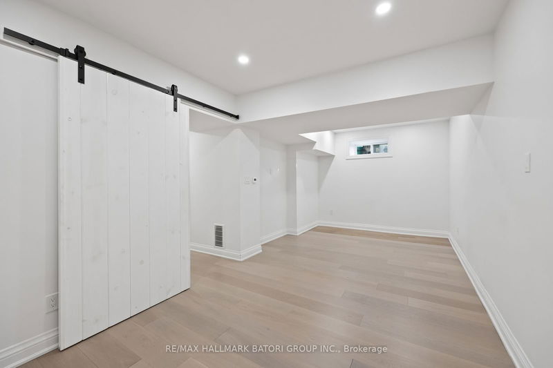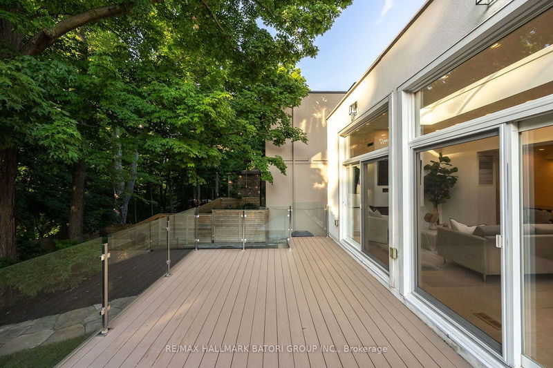Welcome to this exquisitely renovated family home nestled on a serene cul-de-sac in Lytton Park. Boasting 4+2 bedrooms and 5 bathrooms, this residence spans over 3,500 square feet of luxurious living space. The modern design ensures an exceptional flow and layout, perfect for both family living and entertaining. The main floor features a formal living and dining room, along with a renovated open-concept kitchen illuminated by a stunning skylight that bathes the space in natural light. This kitchen seamlessly connects to the expansive family room, which overlooks a lush, multi-tiered ravine lot and offers access to a large deck. On the second floor, you will find the principal bedroom, accompanied by two additional bedrooms. The third floor provides a spacious private room with an ensuite bathroom, ideal for use as a bedroom, den, or office. The lower level is equipped with a recreation room, gym, bedroom, and bathroom. Located within the highly sought-after John Ross and Lawrence Park Public School districts, and close to some of the city's finest private schools, this home is truly worth your consideration.
Property Features
- Date Listed: Tuesday, July 09, 2024
- City: Toronto
- Neighborhood: Lawrence Park South
- Major Intersection: Glenview Ave/ Duplex Ave
- Living Room: Modern Kitchen, Coffered Ceiling, Hardwood Floor
- Kitchen: Modern Kitchen, Skylight, Window Flr to Ceil
- Family Room: Gas Fireplace, Skylight, W/O To Deck
- Listing Brokerage: Re/Max Hallmark Batori Group Inc. - Disclaimer: The information contained in this listing has not been verified by Re/Max Hallmark Batori Group Inc. and should be verified by the buyer.

