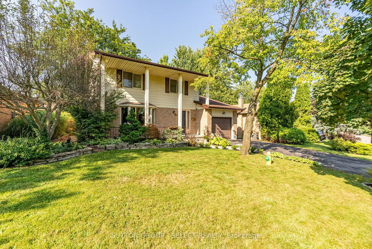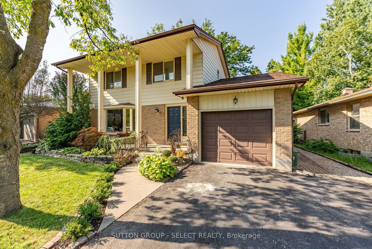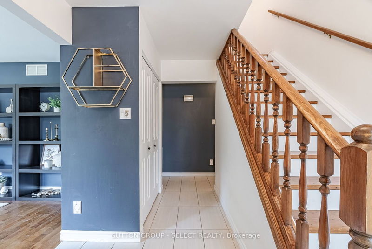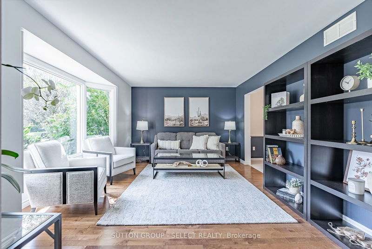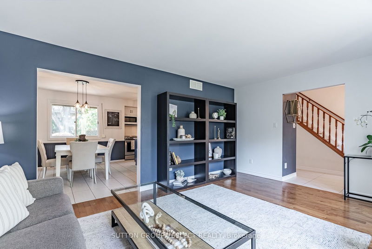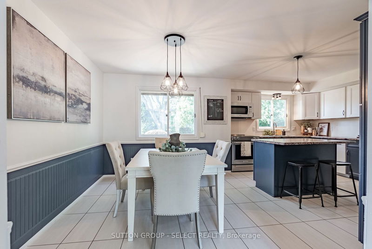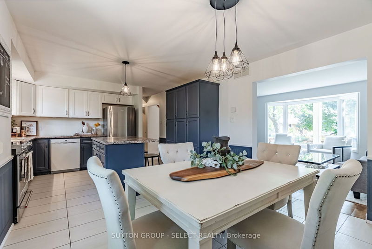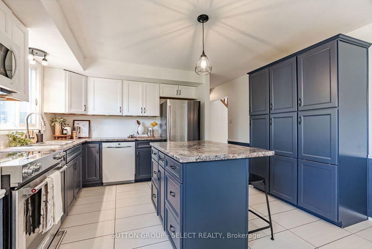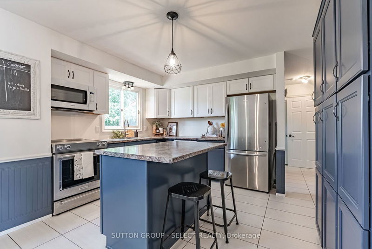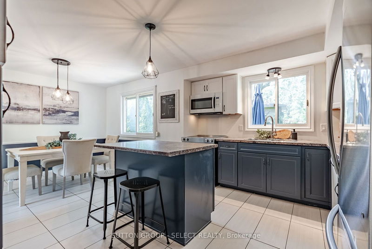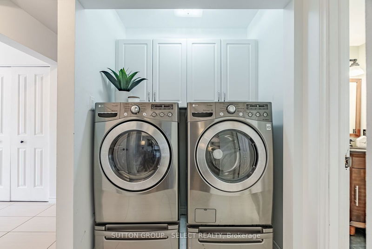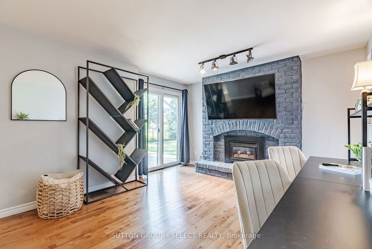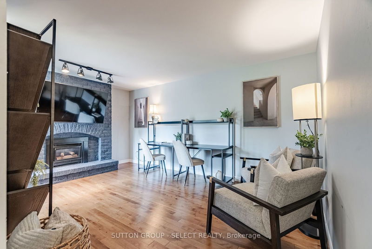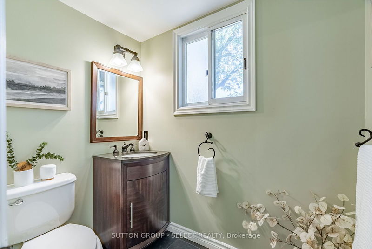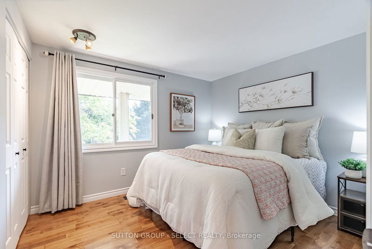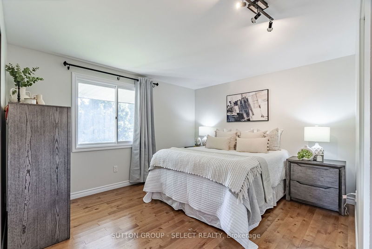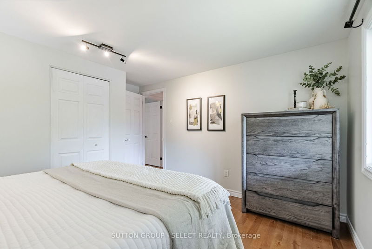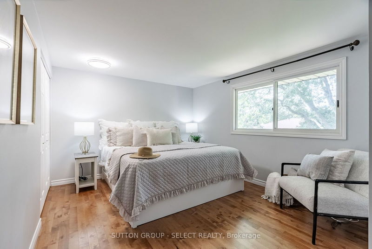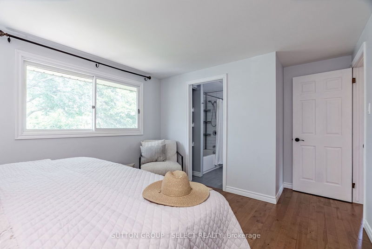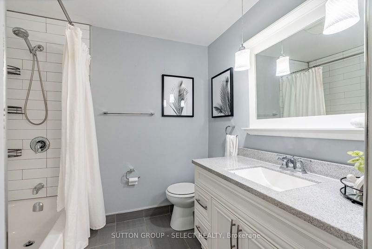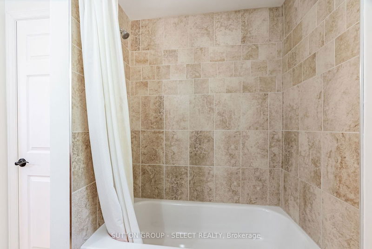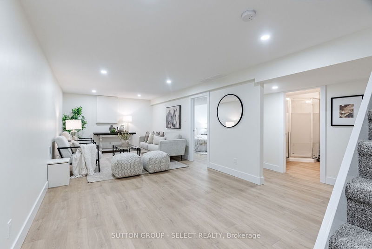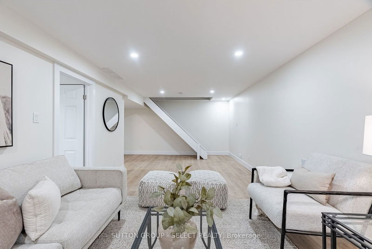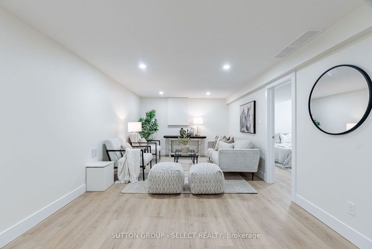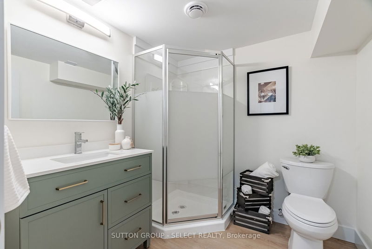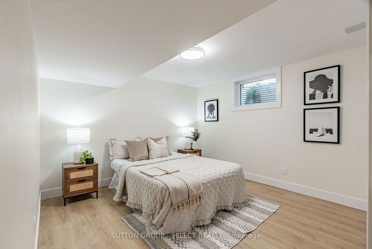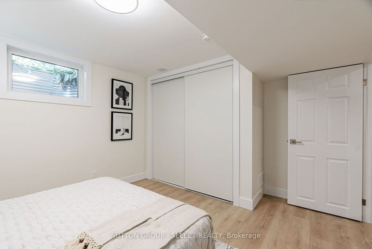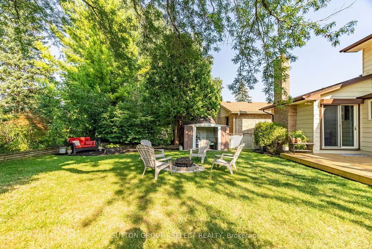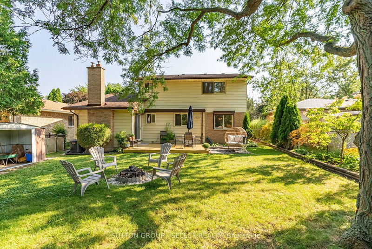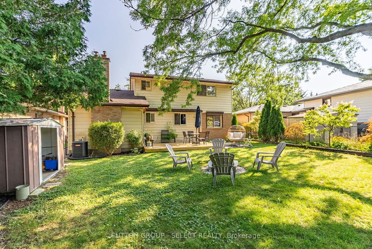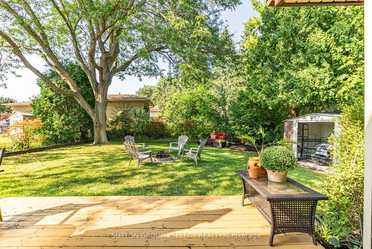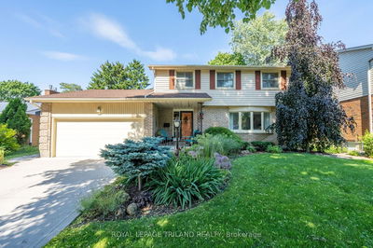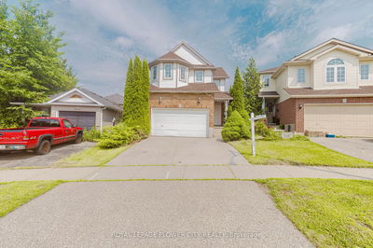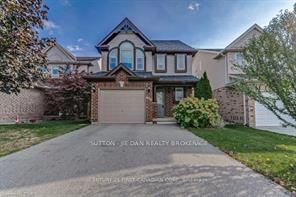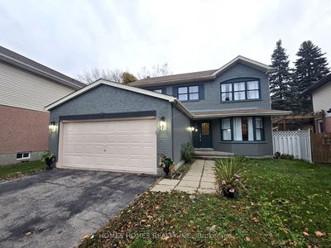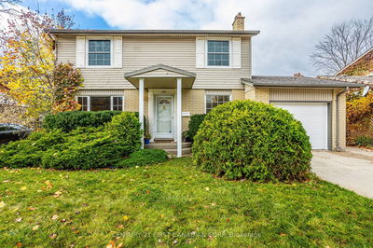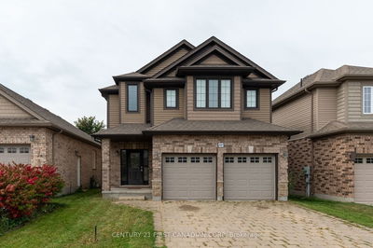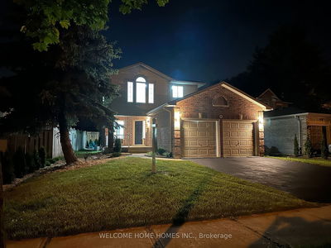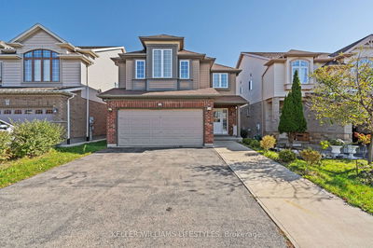Welcome to this unique colonial style, 2 storey home with 4 bedrooms and 3.5 bathrooms in desirable Oakridge Acres! This neighbourhood is known for its mature trees, larger lots, great neighbours and fantastic schools! Elevated on the street, 955 Quinton Rd. has a dry basement and some cherish-able features. The main floor is highlighted by a large and bright living room, featuring a south facing bay window and maple hardwood floors. The dining room flows from here, into the kitchen, ideal for family gatherings, entertaining and culinary enthusiasts. The functional kitchen is equipped with ample storage, an island for extra prep space and dining. Convenience is key with the main floor laundry, interior garage access, a powder room and, a versatile den/office/living room with gas fireplace and sliding door to your deck and outdoor living! Upstairs, you'll find more hardwood floors and 3 generous bedrooms with large closets. Your primary bedroom provides ample space and hosts your own renovated en-suite bathroom, complete with heated floors and granite countertop! The basement was just renovated to offer you a fourth bedroom; with a safety egress window, modern 3-piece bathroom and a large recreation room, perfect for family fun, relaxation or perhaps your in-laws! Outside, you'll find beautifully landscaped gardens featuring a mix of coniferous and deciduous plants, providing year-round greenery and charm. Some of these rare features in the neighbourhood differentiate this 45 year old home from the rest, come to a tour!
Property Features
- Date Listed: Tuesday, August 27, 2024
- City: London
- Neighborhood: North P
- Major Intersection: Quinton/Deer Park Circle
- Full Address: 955 Quinton Road, London, N6H 3A8, Ontario, Canada
- Kitchen: Tile Floor, Centre Island
- Living Room: Hardwood Floor
- Listing Brokerage: Sutton Group - Select Realty - Disclaimer: The information contained in this listing has not been verified by Sutton Group - Select Realty and should be verified by the buyer.


